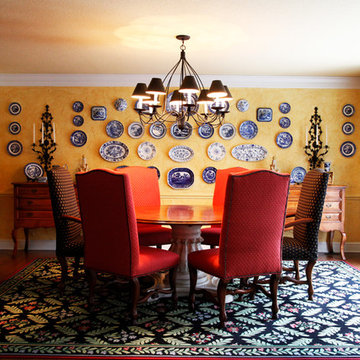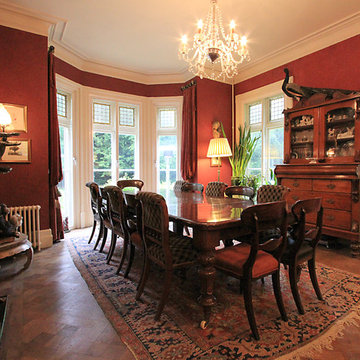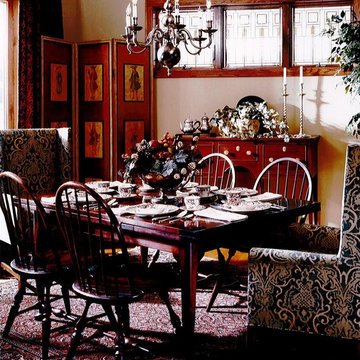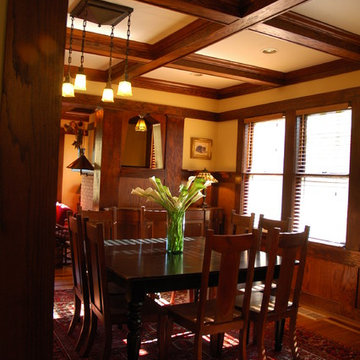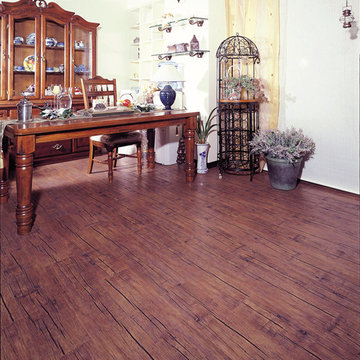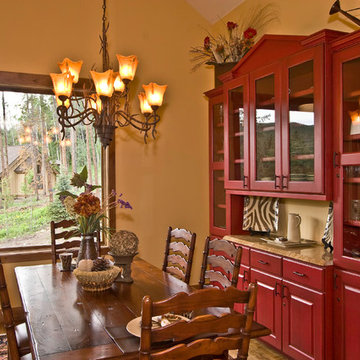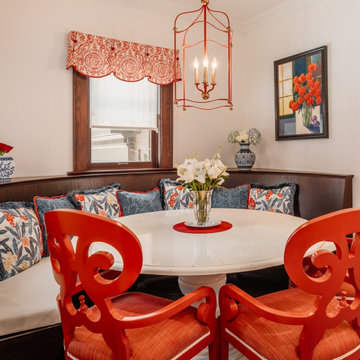Sale da Pranzo classiche rosse - Foto e idee per arredare
Filtra anche per:
Budget
Ordina per:Popolari oggi
101 - 120 di 3.113 foto
1 di 3
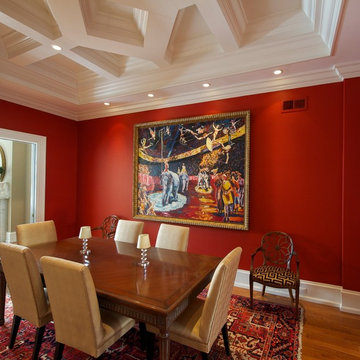
Immagine di una sala da pranzo tradizionale chiusa e di medie dimensioni con pareti rosse, pavimento in legno massello medio e nessun camino
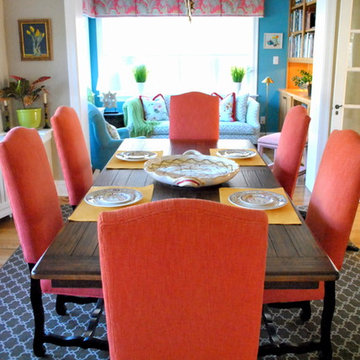
This dining room is a work in progress as part of the Wynnewood home interior design project. This room is a walk-through from the foyer and is adjacent to the sun room and kitchen. It is designed in warm tones of coral, gold and brown. A hand made rug will be added, and a wall color will be finalized. We have had the table, chairs and Roman shades custom made. The side board, mirror and brass chandelier are also new to the room. The rustic table w/ hand forged iron base and upholstered/wood chairs give this space a French country feel.
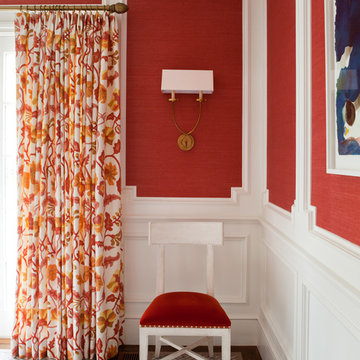
Michele Lee Willson Photography
Foto di una sala da pranzo tradizionale
Foto di una sala da pranzo tradizionale
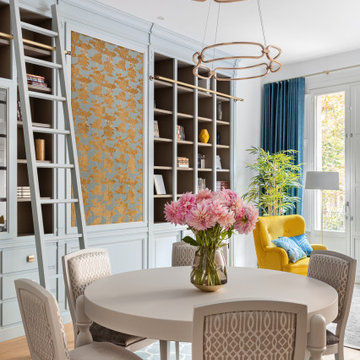
Esempio di una sala da pranzo classica con pareti bianche, parquet chiaro e pavimento beige
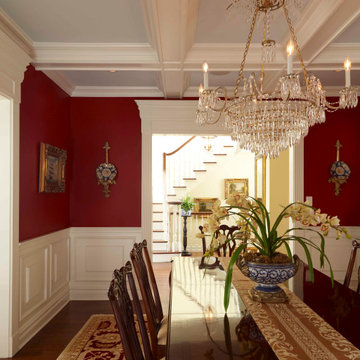
Esempio di una grande sala da pranzo tradizionale chiusa con pareti rosse e pavimento in legno massello medio
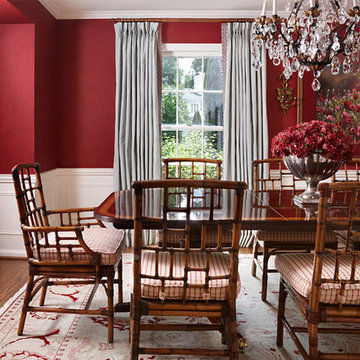
Photo Credit: Beth Singer
Foto di una grande sala da pranzo classica chiusa con pareti rosse, pavimento in legno massello medio e nessun camino
Foto di una grande sala da pranzo classica chiusa con pareti rosse, pavimento in legno massello medio e nessun camino
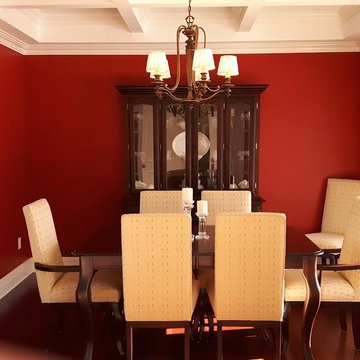
Immagine di una sala da pranzo classica chiusa e di medie dimensioni con pareti rosse, pavimento in legno massello medio e nessun camino
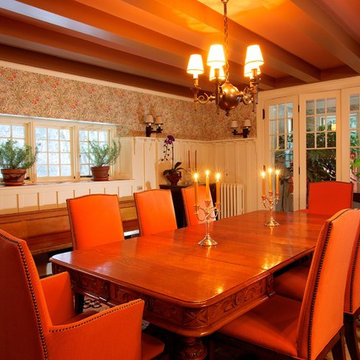
This room is in its original 1915 condition, we added the Hand Blocked William Morris Wallaper and took all the colors from this paper to inform the pallet of the house.
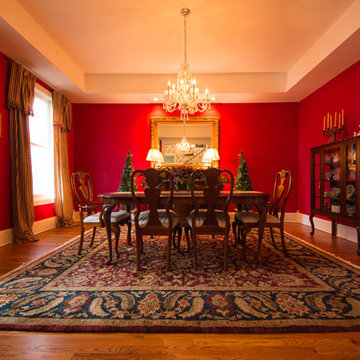
Immagine di una grande sala da pranzo aperta verso il soggiorno tradizionale con pareti rosse e parquet chiaro
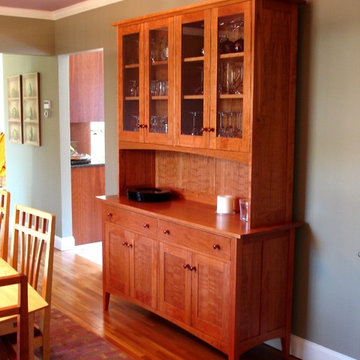
Custom china cabinet with hutch, by Huston & Company. Solid cherry, dovetailed drawers, frame and panel doors, adjustable shelves, glass upper doors. Customize with interior lighting, silver cloth/storage in drawers, additional drawers, wood and finish and more.
Photos property of Huston & Company

This dining room is from a custom home in North York, in the Greater Toronto Area. It was designed and built by bespoke luxury custom home builder Avvio Fine Homes in 2015. The dining room is an open concept, looking onto the living room, foyer, stairs, and hall to the office, kitchen and family room. It features a waffled ceiling, wainscoting and red oak hardwood flooring. It also adjoins the servery, connecting it to the kitchen.
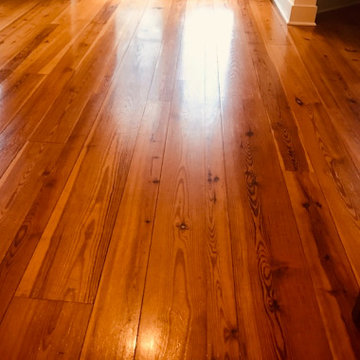
Immagine di una sala da pranzo tradizionale con pavimento in legno massello medio, nessun camino e pavimento marrone
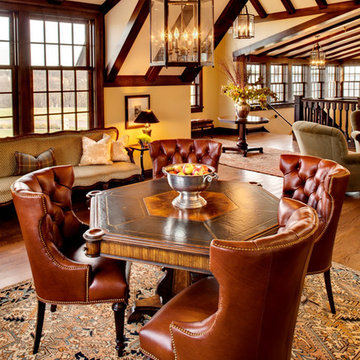
Designed by Emily Winters and Greg Holm. Rich leathers, wools and twills play off the deep interior finishes in this classically styled collaboration between Wade Weissmann Architecture and Peabody’s Interiors. Inspired by the prestigious golf clubs of Ireland, Erin Hills’ clubhouse and cottages were designed to highlight the natural beauty of the course and its surroundings while creating an atmosphere tailored toward comfort and camaraderie.
Sale da Pranzo classiche rosse - Foto e idee per arredare
6
