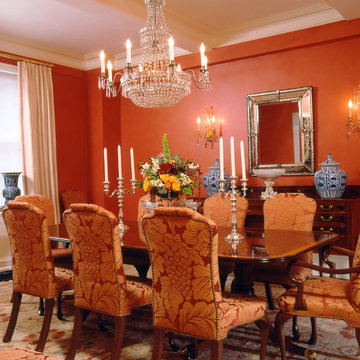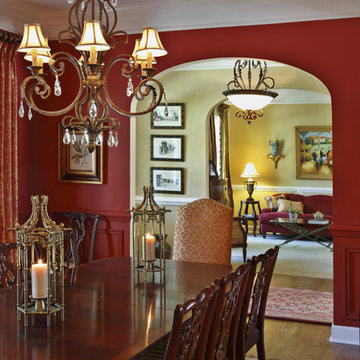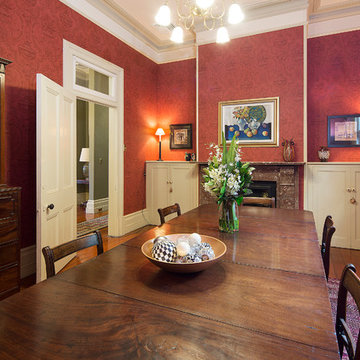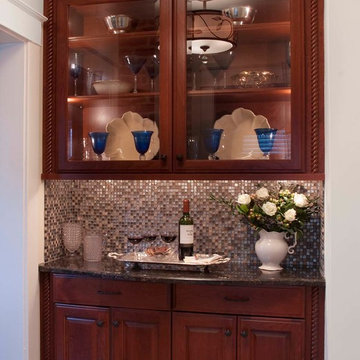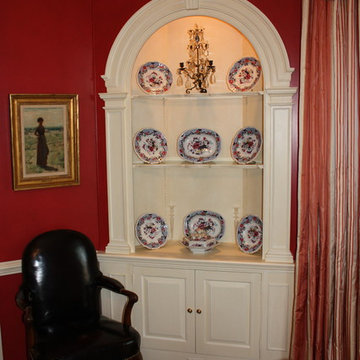Sale da Pranzo classiche rosse - Foto e idee per arredare
Ordina per:Popolari oggi
41 - 60 di 3.112 foto

This project began with a handsome center-entrance Colonial Revival house in a neighborhood where land values and house sizes had grown enormously since my clients moved there in the 1980s. Tear-downs had become standard in the area, but the house was in excellent condition and had a lovely recent kitchen. So we kept the existing structure as a starting point for additions that would maximize the potential beauty and value of the site
A highly detailed Gambrel-roofed gable reaches out to the street with a welcoming entry porch. The existing dining room and stair hall were pushed out with new glazed walls to create a bright and expansive interior. At the living room, a new angled bay brings light and a feeling of spaciousness to what had been a rather narrow room.
At the back of the house, a six-sided family room with a vaulted ceiling wraps around the existing kitchen. Skylights in the new ceiling bring light to the old kitchen windows and skylights.
At the head of the new stairs, a book-lined sitting area is the hub between the master suite, home office, and other bedrooms.
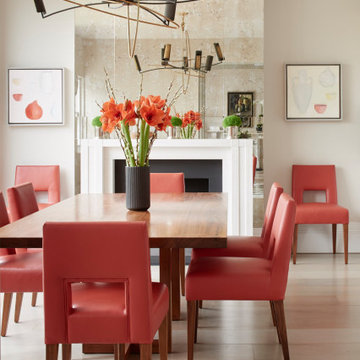
This drama filled dining room is not just for special occasions but is also used every day by the family.
With its mirrored wall extending the space and reflecting the breathtaking chandelier this dining room is exceedingly elegant. The pop of orange-red with the chairs and artwork brings this elegant space to life and adds personality to the space.
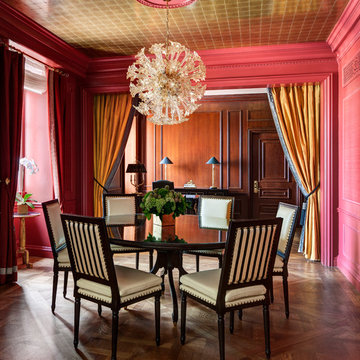
Immagine di una sala da pranzo classica chiusa con pareti rosa e pavimento in legno massello medio
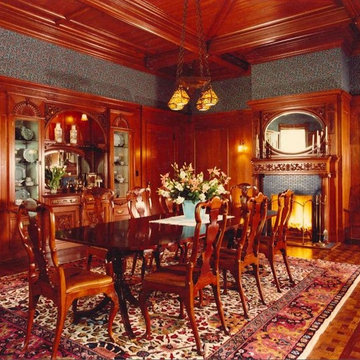
Prior to the purchase by our client, this beautiful, nearly 10,000 sq. ft. home had been renovated by a developer. White paint, black granite and modular cabinets did not suit the new owner’s taste. Incredible detailing from the windows to the cabinetry made this project a fine craftsman’s dream. Curved halls with curved doors and moldings were a challenge. The completed project looked like the 20th century had never turned. We have recently completed another traditional remodel of a smaller scale for this same client in her new residence.
Architect:
David Gast & Associates
Photographer:
Mark Sinclair
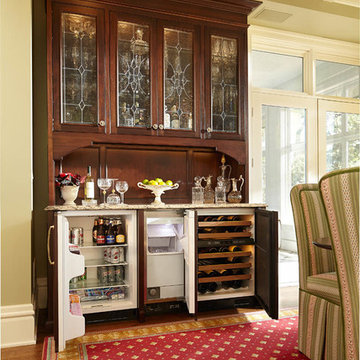
Karen Melvin
Co-designer: Kristen Veenstra AKBD
Idee per una sala da pranzo aperta verso la cucina chic con pareti verdi e pavimento in legno massello medio
Idee per una sala da pranzo aperta verso la cucina chic con pareti verdi e pavimento in legno massello medio
One of Oregon's most famous houses, the 1918 Frank J Cobbs House in Portland, designed by architect Albert E. Doyle. The Jacobethan-style mansion with Tudor touches is the largest residence Doyle designed.
Photo by KuDa Photography
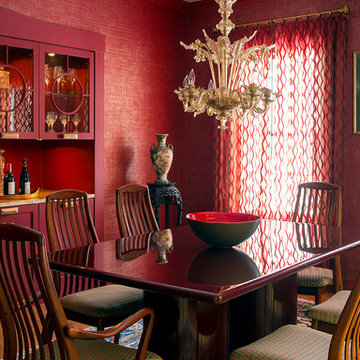
A dining room with built-in china cabinet in a home renovation.
photo credit: Eric Roth
Esempio di una sala da pranzo tradizionale di medie dimensioni con pareti rosse
Esempio di una sala da pranzo tradizionale di medie dimensioni con pareti rosse
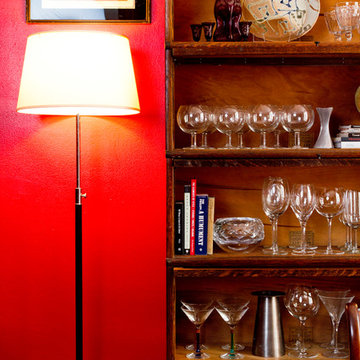
Hostess with the Mostess: The glass door cupboard showcases our client's extensive collection of crystal stemware. Photo: Rikki Snyder
Immagine di una sala da pranzo aperta verso il soggiorno chic di medie dimensioni con pareti rosse e parquet chiaro
Immagine di una sala da pranzo aperta verso il soggiorno chic di medie dimensioni con pareti rosse e parquet chiaro
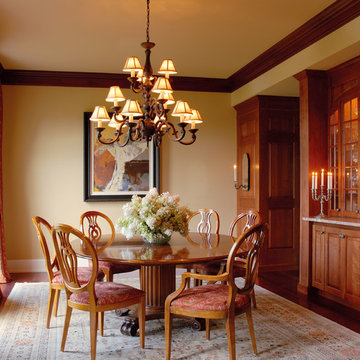
Kirk Fisher Photography
Ispirazione per una sala da pranzo tradizionale
Ispirazione per una sala da pranzo tradizionale
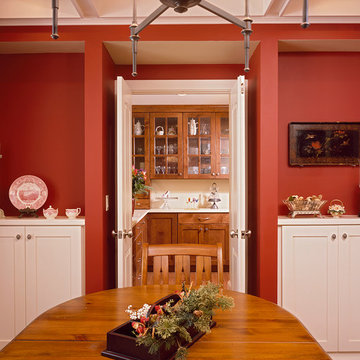
A stained-wood butler's pantry with extensive china storage sits just off a vibrant dining room of deep red walls and crisp white built-in sideboard storage. (Photography by Phillip Nilsson)
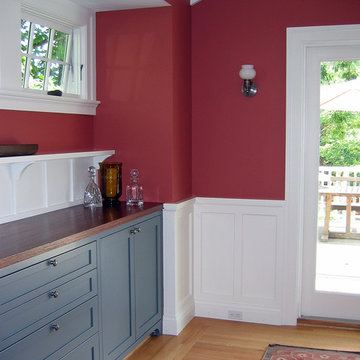
Ispirazione per una sala da pranzo aperta verso la cucina tradizionale di medie dimensioni con pareti rosse, parquet chiaro, nessun camino e pavimento marrone
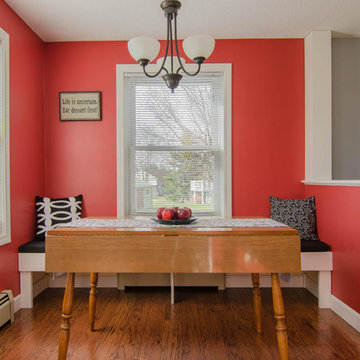
Wave 5 Productions, Lynn Dube
Foto di una sala da pranzo chic
Foto di una sala da pranzo chic
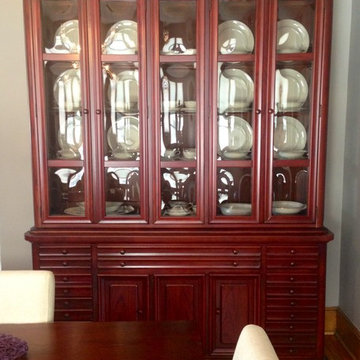
Nicole
Esempio di una sala da pranzo chic chiusa e di medie dimensioni con pareti bianche, pavimento in legno massello medio, nessun camino e pavimento marrone
Esempio di una sala da pranzo chic chiusa e di medie dimensioni con pareti bianche, pavimento in legno massello medio, nessun camino e pavimento marrone
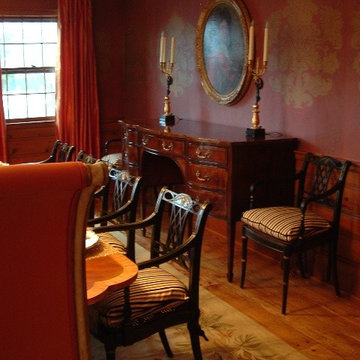
Foto di una sala da pranzo chic chiusa e di medie dimensioni con pavimento in legno massello medio
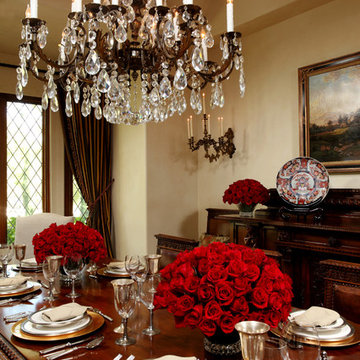
DJK Interior Design created the interior architectural elements and luxury interiors in the Formal Dining Room of this 11,000 square foot French Country estate. Suspended from a groin vault ceiling is a notable late 19th century lead-crystal and bronze chandelier illuminating refections of a circa 1880's antique hand-carved dining collection. Pewter flatware and Arte Italica Italian china grace the dining table. Antique Arita-yaki or Imari porcelains are placed on the sideboard while the carvings of a master-tradesman's talent defies the passing of time. Silk window coverings showcase the custom leaded windows.
Sale da Pranzo classiche rosse - Foto e idee per arredare
3
