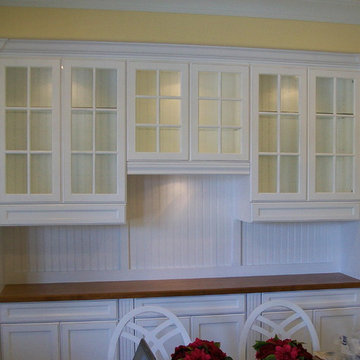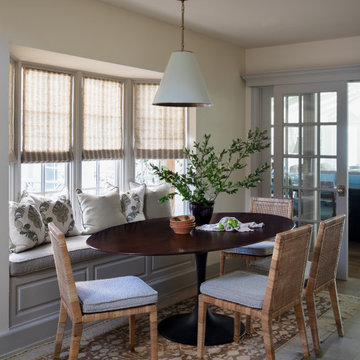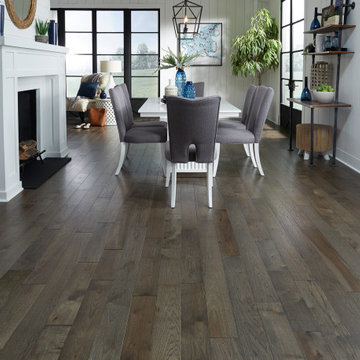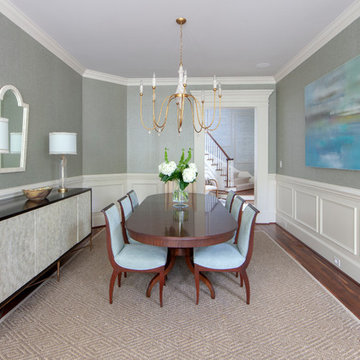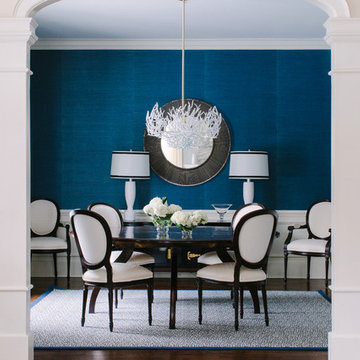Sale da Pranzo classiche grigie - Foto e idee per arredare
Filtra anche per:
Budget
Ordina per:Popolari oggi
121 - 140 di 20.378 foto
1 di 3
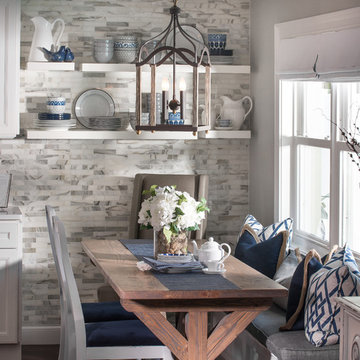
The dining nook features a simple bird cage style chandelier and contains a custom-built table with window booth seating and chairs accented with pops of denim blue throughout.
(Photography credited to SLR Pro Shots.)
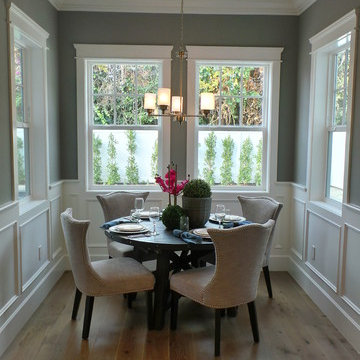
Foto di una piccola sala da pranzo aperta verso la cucina classica con pareti grigie e pavimento in legno massello medio
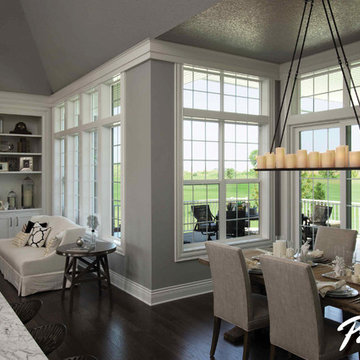
Enjoy relaxing in natural light streaming through ThermaStar by Pella windows. Choose from low-maintenance ENERGYSTAR-qualified options in a variety of styles and optional grilles to enhance your home’s design.
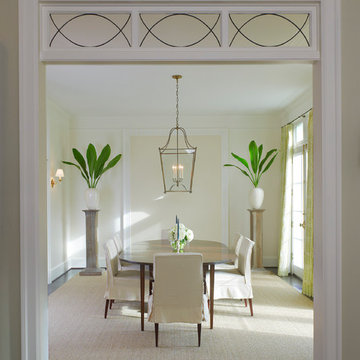
Photographer: Anice Hoachlander from Hoachlander Davis Photography, LLC
Principal Designer: Anthony "Ankie" Barnes, AIA, LEED AP
Immagine di una sala da pranzo tradizionale con parquet scuro e pareti beige
Immagine di una sala da pranzo tradizionale con parquet scuro e pareti beige
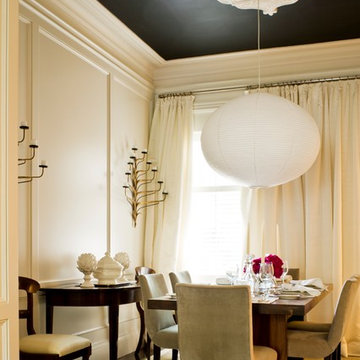
www.myplumdesign.com
Idee per una sala da pranzo chic con pareti bianche e parquet scuro
Idee per una sala da pranzo chic con pareti bianche e parquet scuro
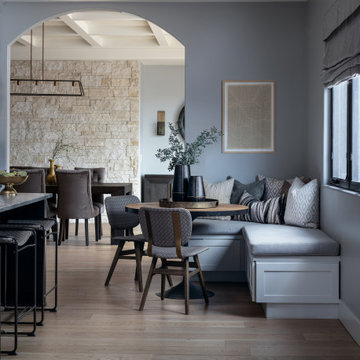
Foto di un angolo colazione chic di medie dimensioni con pareti grigie, parquet chiaro e pavimento marrone
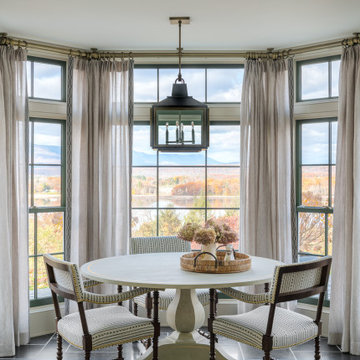
Ispirazione per un angolo colazione tradizionale con pareti beige e pavimento grigio
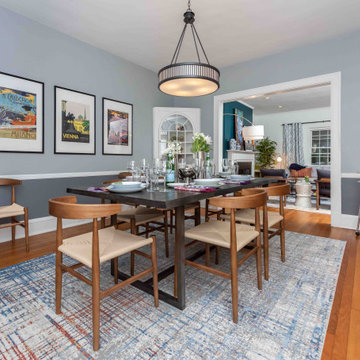
Immagine di una sala da pranzo tradizionale chiusa con pareti grigie, pavimento in legno massello medio, nessun camino e pavimento marrone
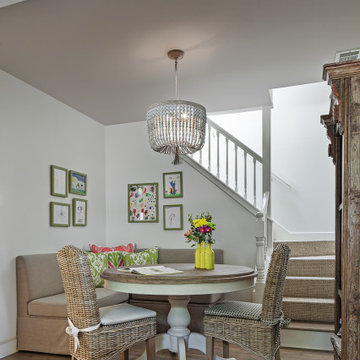
Ispirazione per un angolo colazione chic di medie dimensioni con pareti bianche, pavimento in legno massello medio e pavimento beige
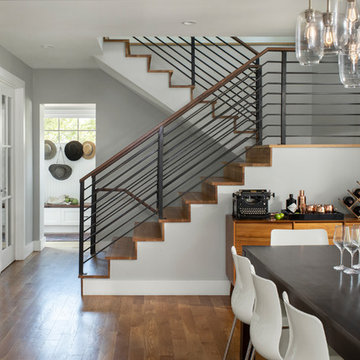
This homeowner was in need of more space and updated space. Factor was able to add a second story with more bedrooms and bathrooms while still keeping the original aesthetic of the house.
The overall aesthetic features a transitional design with an open concept living space on the main floor. There are plenty of wood accents that were indicative of bungalow homes including built-ins as seen in the window bench seating. Classic details from the shaker cabinets to the honeycomb tiles provide a nod to the bungalow style. We call it a bungalow pop-top refresh for a growing family.
The kitchen features a farmhouse-style sink with a pulldown faucet. Blue kitchen cabinets with white quartz countertops and walnut island countertops.
The stair railings are powder coated black. You'll also see hardwood flooring throughout the main floor living area.
We are Denver and Boulder, CO's design-build firm!
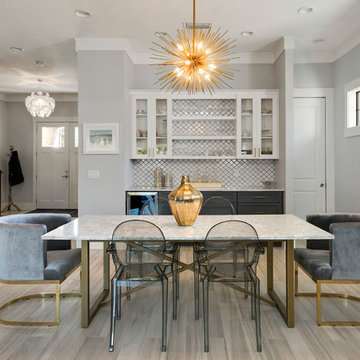
Immagine di una sala da pranzo classica di medie dimensioni con pareti grigie, nessun camino e pavimento beige
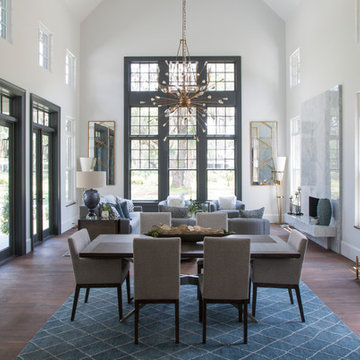
The great room, with 23 foot ceilings, flows just off the kitchen. The combination of nine operable windows + transoms create this "wall of windows" that allows natural light to flood the great room, while also giving stunning outside views of the lagoon, bridge and village. It serves as a dramatic focal point for the entire living space.
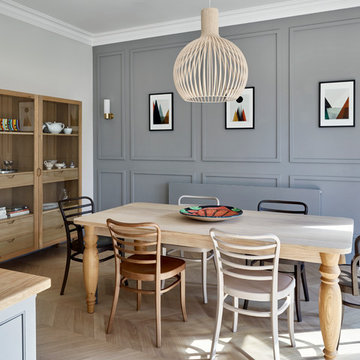
Nick Smith
Ispirazione per una sala da pranzo aperta verso la cucina chic con pareti blu e parquet chiaro
Ispirazione per una sala da pranzo aperta verso la cucina chic con pareti blu e parquet chiaro

Alex James
Ispirazione per una piccola sala da pranzo chic con pavimento in legno massello medio, stufa a legna, cornice del camino in pietra e pareti grigie
Ispirazione per una piccola sala da pranzo chic con pavimento in legno massello medio, stufa a legna, cornice del camino in pietra e pareti grigie
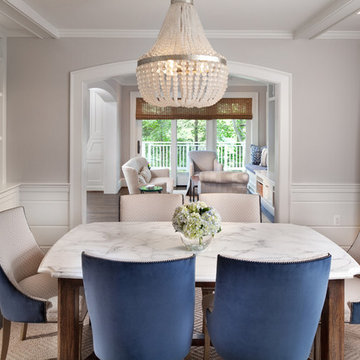
Photography by Morgan Howarth
Ispirazione per una sala da pranzo classica chiusa con pareti grigie e parquet scuro
Ispirazione per una sala da pranzo classica chiusa con pareti grigie e parquet scuro
Sale da Pranzo classiche grigie - Foto e idee per arredare
7
