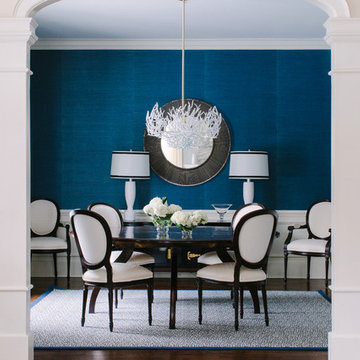Sale da Pranzo classiche - Foto e idee per arredare
Filtra anche per:
Budget
Ordina per:Popolari oggi
141 - 160 di 22.538 foto
1 di 3
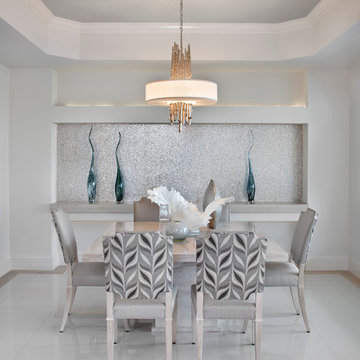
Esempio di una sala da pranzo chic con pareti grigie e pavimento con piastrelle in ceramica
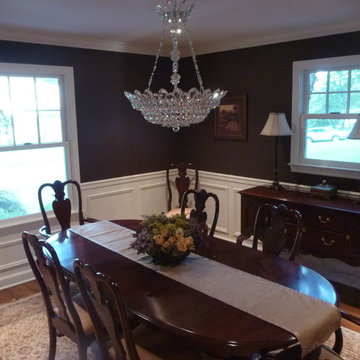
Idee per una sala da pranzo chic chiusa e di medie dimensioni con pareti blu, parquet chiaro e nessun camino
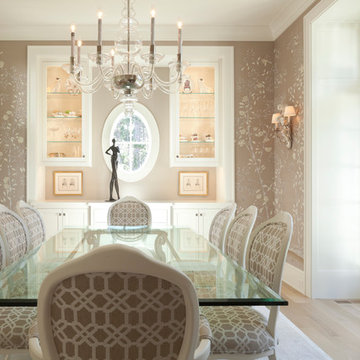
Steve Henke
Foto di una sala da pranzo tradizionale chiusa e di medie dimensioni con pareti marroni e parquet chiaro
Foto di una sala da pranzo tradizionale chiusa e di medie dimensioni con pareti marroni e parquet chiaro
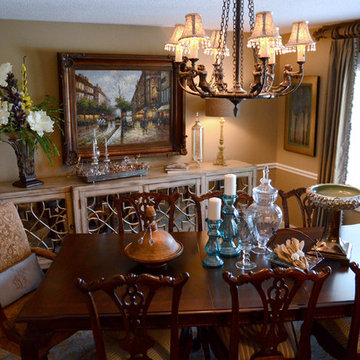
Immagine di una sala da pranzo tradizionale chiusa e di medie dimensioni con pareti beige e pavimento in legno massello medio
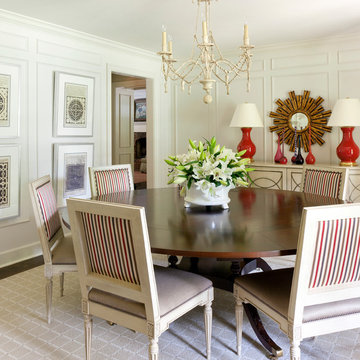
Wall color is Sherwin-Williams Shoji White SW7042. Chandelier and lamps are Visual Comfort. Dining table and chairs from Hickory Chair, mirror is Worlds Away.
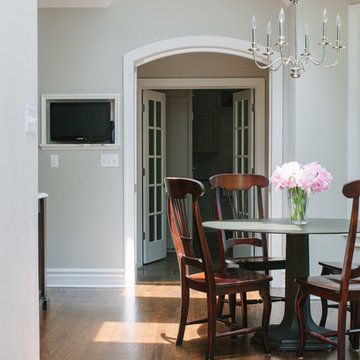
Stoffer Photography
Ispirazione per una grande sala da pranzo aperta verso la cucina tradizionale con parquet scuro
Ispirazione per una grande sala da pranzo aperta verso la cucina tradizionale con parquet scuro
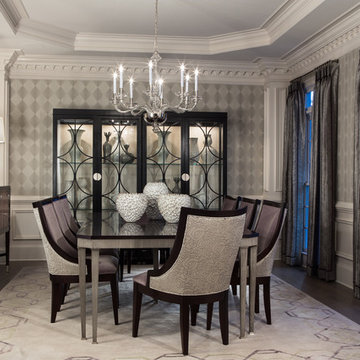
The gray and lavender pallet in this dining room delivers a Zen-like experience. It appears that this is a black and white photographic image, but it is not the case. The subtle tones are so cool and calming that they translate as a range of grays in the photo. The soft color scheme is wonderfully pure and a perfect ally in a space designed to nourish.
Scott Moore Photography
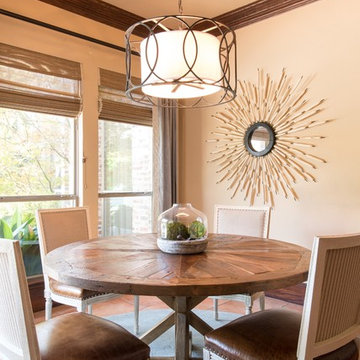
A sweet little breakfast nook sits adjacent to the entryway and continues to incorporate the "rustic" modern feel with the wood table and modern light fixture. We love the wood sunburst mirror and how it brings the space to life.
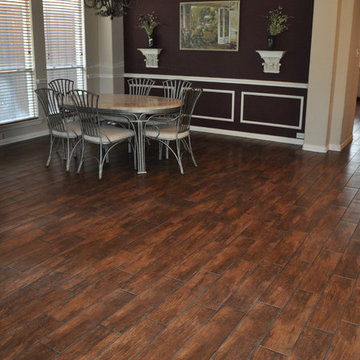
branded floors
Idee per una grande sala da pranzo aperta verso il soggiorno tradizionale con pareti beige, nessun camino e pavimento marrone
Idee per una grande sala da pranzo aperta verso il soggiorno tradizionale con pareti beige, nessun camino e pavimento marrone

The built-in banquette frames and showcases the client’s treasured leaded glass triptych as it surrounds a hammered copper breakfast table with a steel base. The built-in banquette frames and showcases the client’s treasured leaded glass triptych as it surrounds a hammered copper breakfast tabletop.
A Bonisolli Photography
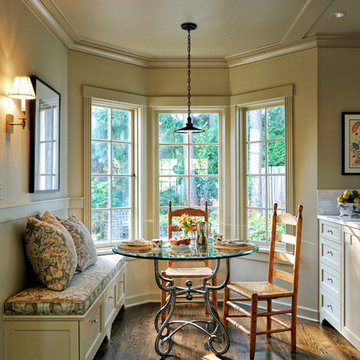
TJC completed a Paul Devon Raso remodel of the entire interior and a reading room addition to this well cared for, but dated home. The reading room was built to blend with the existing exterior by matching the cedar shake roofing, brick veneer, and wood windows and exterior doors.
Lovely and timeless interior finishes created seamless transitions from room to room. In the reading room, limestone tile floors anchored the stained white oak paneling and cabinetry. New custom cabinetry was installed in the kitchen, den, and bathrooms and tied in with new molding details such as crown, wainscoting, and box beams. Hardwood floors and painting were completed throughout the house. Carrera marble counters and beautiful tile selections provided a rare elegance which brought the house up to it’s fullest potential.
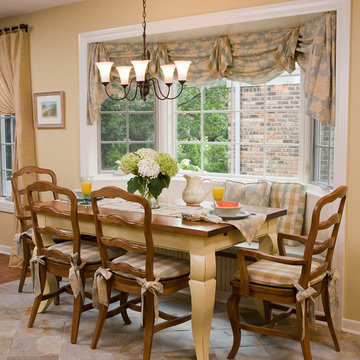
This traditional kitchen features soft pops of color and decorative accents. This Hinsdale, IL home also features built in kitchen bench seating and a large bay window that allows plenty of natural light to brighten up the space.
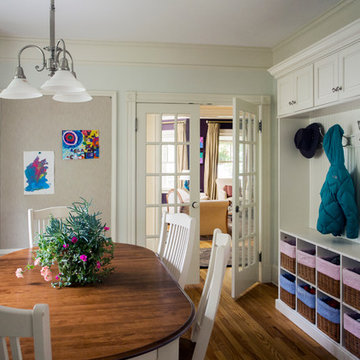
Looking at this home today, you would never know that the project began as a poorly maintained duplex. Luckily, the homeowners saw past the worn façade and engaged our team to uncover and update the Victorian gem that lay underneath. Taking special care to preserve the historical integrity of the 100-year-old floor plan, we returned the home back to its original glory as a grand, single family home.
The project included many renovations, both small and large, including the addition of a a wraparound porch to bring the façade closer to the street, a gable with custom scrollwork to accent the new front door, and a more substantial balustrade. Windows were added to bring in more light and some interior walls were removed to open up the public spaces to accommodate the family’s lifestyle.
You can read more about the transformation of this home in Old House Journal: http://www.cummingsarchitects.com/wp-content/uploads/2011/07/Old-House-Journal-Dec.-2009.pdf
Photo Credit: Eric Roth

Foto di una sala da pranzo tradizionale chiusa e di medie dimensioni con pareti beige, pavimento in legno massello medio, camino classico e cornice del camino in intonaco

This dining room update was part of an ongoing project with the main goal of updating the 1990's spaces while creating a comfortable, sophisticated design aesthetic. New pieces were incorporated with existing family heirlooms.

Foto di una sala da pranzo aperta verso il soggiorno chic di medie dimensioni con pareti beige, pavimento in gres porcellanato, pavimento bianco, soffitto ribassato e pannellatura
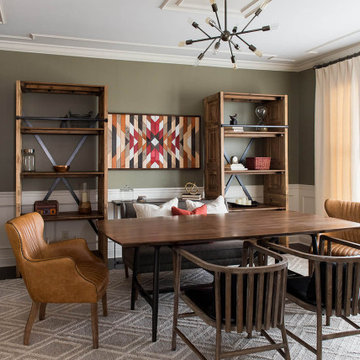
We gave this home a nature-meets-adventure look. We wanted the rooms to feel finished, inviting, flow together, and have character, so we chose a palette of blues, greens, woods, and stone with modern metal touches.
–––Project completed by Wendy Langston's Everything Home interior design firm, which serves Carmel, Zionsville, Fishers, Westfield, Noblesville, and Indianapolis.
For more about Everything Home, click here: https://everythinghomedesigns.com/
To learn more about this project, click here:
https://everythinghomedesigns.com/portfolio/refresh-and-renew/

Michael J. Lee Photography for DESIGN NEW ENGLAND magazine
Idee per una grande sala da pranzo tradizionale chiusa con camino classico e cornice del camino in pietra
Idee per una grande sala da pranzo tradizionale chiusa con camino classico e cornice del camino in pietra
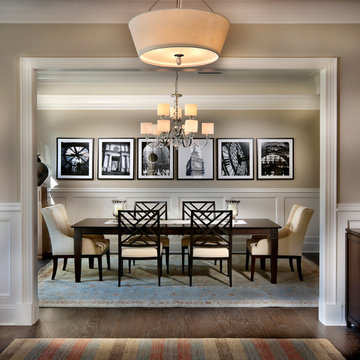
Triveny Model Home - Dining Room
Idee per una grande sala da pranzo classica con pareti beige e parquet scuro
Idee per una grande sala da pranzo classica con pareti beige e parquet scuro
Sale da Pranzo classiche - Foto e idee per arredare
8
