Sale da Pranzo classiche con soffitto a cassettoni - Foto e idee per arredare
Filtra anche per:
Budget
Ordina per:Popolari oggi
161 - 180 di 656 foto
1 di 3
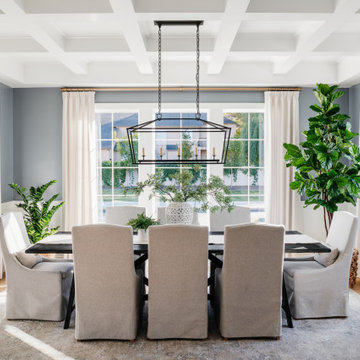
Idee per una sala da pranzo chic chiusa con pareti blu, pavimento in legno massello medio, pavimento marrone, soffitto a cassettoni e boiserie
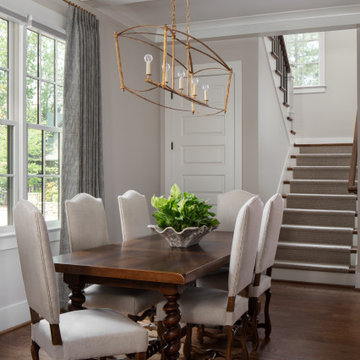
Dining room of new home built by Towne Builders in the Towne of Mt Laurel (Shoal Creek), photographed by Birmingham Alabama based architectural and interiors photographer Tommy Daspit. See more of his work at http://tommydaspit.com
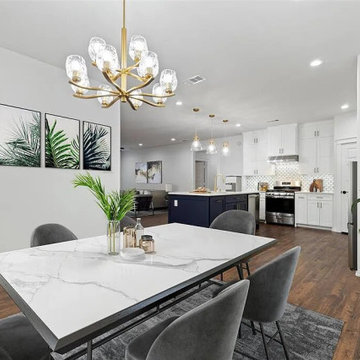
An open kitchen that is not enclosed with walls or confining barriers. This is a thoughtful way of enlarging your home and creating more kitchen space to showcase your beautiful kitchen layout. That way, They can 'wow' visitors and give an easy connection to the living room. This beautiful white kitchen was made of solid wood white finish cabinets. The white walls and white ceramic tiles match the overall look. The kitchen contains a corner pantry. The appliance finish was stainless steel to match the design and the final look. The result was an open, modern kitchen with good flow and function
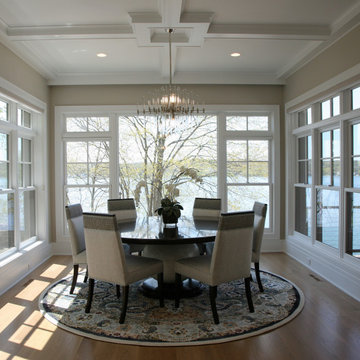
This elegant dining room overlooking the lake is casually perfect for every meal.
Immagine di una sala da pranzo aperta verso la cucina chic di medie dimensioni con pareti beige, parquet chiaro, pavimento marrone e soffitto a cassettoni
Immagine di una sala da pranzo aperta verso la cucina chic di medie dimensioni con pareti beige, parquet chiaro, pavimento marrone e soffitto a cassettoni
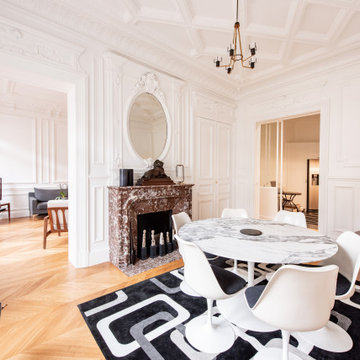
Foto di una grande sala da pranzo classica chiusa con pareti bianche, pavimento in legno massello medio, camino classico, cornice del camino in pietra, pavimento beige e soffitto a cassettoni
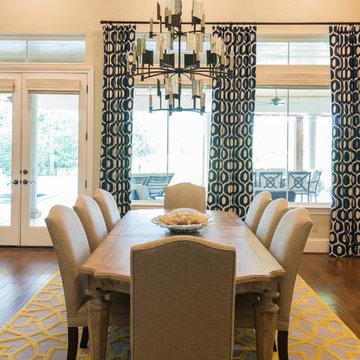
This remodel was completed in 2015 in The Woodlands, TX and demonstrates our ability to incorporate the bold tastes of our clients within a functional and colorful living space.
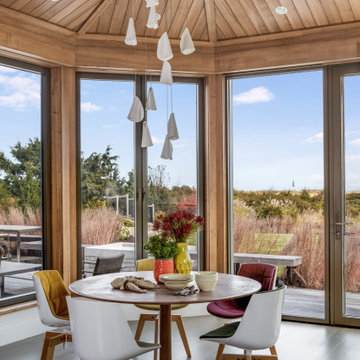
TEAM:
Architect: LDa Architecture & Interiors
Interior Design: LDa Architecture & Interiors
Builder: Curtin Construction
Landscape Architect: Gregory Lombardi Design
Photographer: Greg Premru Photography
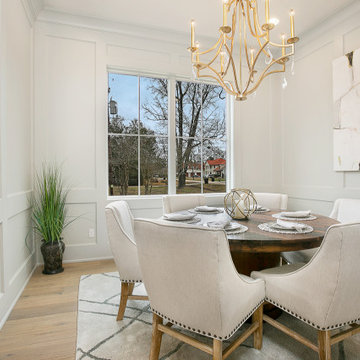
Dining Room
⚜️⚜️⚜️⚜️⚜️⚜️⚜️⚜️⚜️⚜️⚜️⚜️⚜️
The latest custom home from Golden Fine Homes is a stunning Louisiana French Transitional style home.
This home has five bedrooms and five bathrooms with a flexible floorplan design that allows for a multitude of uses.
A separate dining room, butlers’ pantry, wet-bar with icemaker and beverage refrigerator, a large outdoor living room with grill and fireplace and kids bonus area upstairs. It also has an extra large media closet/room with plenty of space for added indoor storage.
The kitchen is equipped with all high-end appliances with matching custom cabinet panels and gorgeous Mont Blanc quartzite counters. Floor to ceiling custom cabinets with LED lighting, custom hood and custom tile work, including imported italian marble backsplash. Decorator lighting, pot filler and breakfast area overlooking the covered outdoor living space round out the gourmet kitchen.
The master bedroom is accented by a large reading nook with windows to the back yard. The master bathroom is gorgeous with decorator lighting, custom tilework, makeup niche, frameless glass shower and freestanding tub. The master closet has custom cabinetry, dressers and a secure storage room. This gorgeous custom home embodies contemporary elegance.
Perfect for the busy family and those that love to entertain. Located in the new medical district, it’s only a quick 5 minute drive to the hospital. It’s also on the St. George School bus route, with the bus stop located right across the street, so you can watch the kids right from your kitchen window. You simply must see this gorgeous home offering the latest new home design trends and construction technology.
⚜️⚜️⚜️⚜️⚜️⚜️⚜️⚜️⚜️⚜️⚜️⚜️⚜️
If you are looking for a luxury home builder or remodeler on the Louisiana Northshore; Mandeville, Covington, Folsom, Madisonville or surrounding areas, contact us today.
Website: https://goldenfinehomes.com
Email: info@goldenfinehomes.com
Phone: 985-282-2570
⚜️⚜️⚜️⚜️⚜️⚜️⚜️⚜️⚜️⚜️⚜️⚜️⚜️
Louisiana custom home builder, Louisiana remodeling, Louisiana remodeling contractor, home builder, remodeling, bathroom remodeling, new home, bathroom renovations, kitchen remodeling, kitchen renovation, custom home builders, home remodeling, house renovation, new home construction, house building, home construction, bathroom remodeler near me, kitchen remodeler near me, kitchen makeovers, new home builders.

Spacecrafting Photography
Foto di un'ampia sala da pranzo aperta verso il soggiorno tradizionale con pareti bianche, parquet scuro, camino bifacciale, cornice del camino in pietra, pavimento marrone, soffitto a cassettoni e boiserie
Foto di un'ampia sala da pranzo aperta verso il soggiorno tradizionale con pareti bianche, parquet scuro, camino bifacciale, cornice del camino in pietra, pavimento marrone, soffitto a cassettoni e boiserie
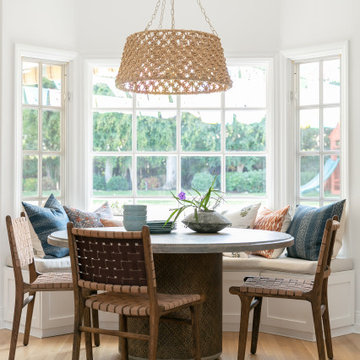
Ispirazione per un angolo colazione tradizionale con parquet chiaro e soffitto a cassettoni
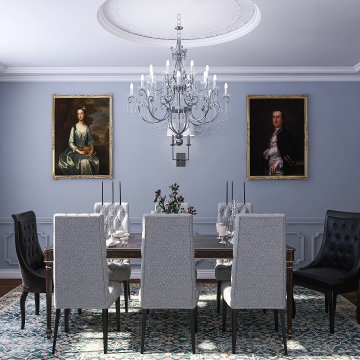
Ispirazione per una sala da pranzo chic chiusa e di medie dimensioni con pavimento in legno massello medio, nessun camino, soffitto a cassettoni e boiserie
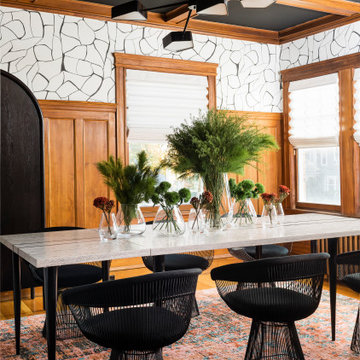
Esempio di una sala da pranzo chic chiusa con pareti multicolore, pavimento in legno massello medio, pavimento marrone, soffitto a cassettoni, soffitto in legno e carta da parati
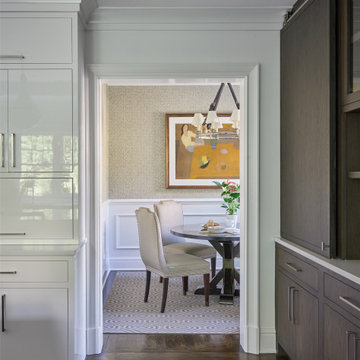
Ispirazione per una piccola sala da pranzo aperta verso la cucina classica con pareti beige, parquet scuro, nessun camino, pavimento marrone e soffitto a cassettoni
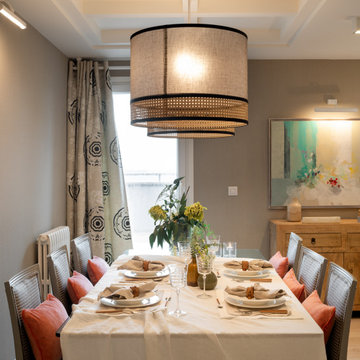
Reforma integral Sube Interiorismo www.subeinteriorismo.com
Biderbost Photo
Foto di una grande sala da pranzo aperta verso il soggiorno classica con pareti grigie, pavimento in laminato, camino lineare Ribbon, pavimento marrone, soffitto a cassettoni e carta da parati
Foto di una grande sala da pranzo aperta verso il soggiorno classica con pareti grigie, pavimento in laminato, camino lineare Ribbon, pavimento marrone, soffitto a cassettoni e carta da parati
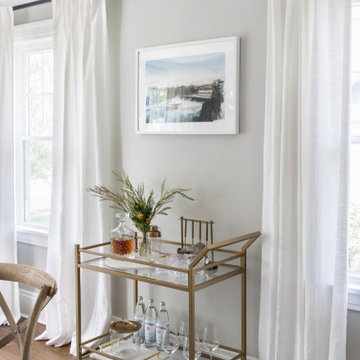
We renovated and updated this classic colonial home to feel timeless, curated, sun-filled, and tranquil. We used a dreamy color story of grays, creams, blues, and blacks throughout the space to tie each room together. We also used a mixture of metals and natural materials throughout the design to add eclectic elements to the design and make the whole home feel thoughtful, layered and connected.
In the entryway, we wanted to create a serious 'wow' moment. We wanted this space to feel open, airy, and super functional. We used the wood and marble console table to create a beautiful moment when you walk in the door, that can be utilized as a 'catch-all' by the whole family — you can't beat that stunning staircase backdrop!
The dining room is one of my favorite spaces in the whole home. I love the way the cased opening frames the room from the entry — It is a serious showstopper! I also love how the light floods into this room and makes the white linen drapes look so dreamy!
We used a large farmhouse-style, wood table as the focal point in the room and a beautiful brass lantern chandelier above. The table is over 8' long and feels substantial in the room. We used gray linen host chairs at the head of the table to contrast the warm brown tones in the table and bistro chairs.
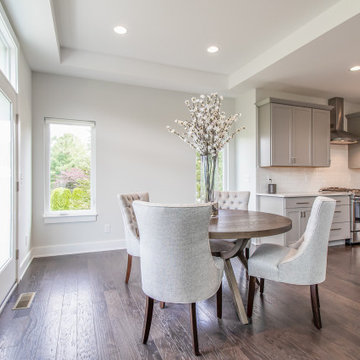
What every Monday morning should look like ☺️
.
.
#payneandpayne #homebuilder #homedecor #homedesign #custombuild #luxuryhome
#ohiohomebuilders #breakfastnook #ohiocustomhomes #dreamhome #nahb #buildersofinsta #diningnook #floortoceilingwindows #clevelandbuilders #auroraohio #AtHomeCLE .
.?@paulceroky
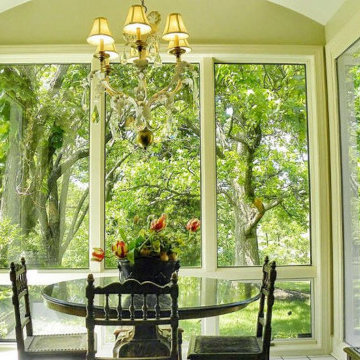
This Historical Home was built in the Columbia Country Club in 1925 and was ready for a new, modern kitchen which kept the traditional feel of the home. A previous sunroom addition created a dining room, but the original kitchen layout kept the two rooms divided. The kitchen was a small and cramped c-shape with a narrow door leading into the dining area.
The kitchen and dining room were completely opened up, creating a long, galley style, open layout which maximized the space and created a very good flow. Dimensions In Wood worked in conjuction with the client’s architect and contractor to complete this renovation.
Custom cabinets were built to use every square inch of the floorplan, with the cabinets extending all the way to the ceiling for the most storage possible. Our woodworkers even created a step stool, staining it to match the kitchen for reaching these high cabinets. The family already had a kitchen table and chairs they were happy with, so we refurbished them to match the kitchen’s new stain and paint color.
Crown molding top the cabinet boxes and extends across the ceiling where they create a coffered ceiling, highlighting the beautiful light fixtures centered on a wood medallion.
Columns were custom built to provide separation between the different sections of the kitchen, while also providing structural support.
Our master craftsmen kept the original 1925 glass cabinet doors, fitted them with modern hardware, repainted and incorporated them into new cabinet boxes. TASK LED Lighting was added to this china cabinet, highlighting the family’s decorative dishes.
Appliance Garage
On one side of the kitchen we built an appliance garage with doors that slide back into the cabinet, integrated power outlets and door activated lighting. Beside this is a small Galley Workstation for beverage and bar service which has the Galley Bar Kit perfect for sliced limes and more.
Baking Cabinet with Pocket Doors
On the opposite side, a baking cabinet was built to house a mixer and all the supplies needed for creating confections. Automatic LED lights, triggered by opening the door, create a perfect baker’s workstation. Both pocket doors slide back inside the cabinet for maximum workspace, then close to hide everything, leaving a clean, minimal kitchen devoid of clutter.
Super deep, custom drawers feature custom dividers beneath the baking cabinet. Then beneath the appliance garage another deep drawer has custom crafted produce boxes per the customer’s request.
Central to the kitchen is a walnut accent island with a granite countertop and a Stainless Steel Galley Workstation and an overhang for seating. Matching bar stools slide out of the way, under the overhang, when not in use. A color matched outlet cover hides power for the island whenever appliances are needed during preparation.
The Galley Workstation has several useful attachments like a cutting board, drying rack, colander holder, and more. Integrated into the stone countertops are a drinking water spigot, a soap dispenser, garbage disposal button and the pull out, sprayer integrated faucet.
Directly across from the conveniently positioned stainless steel sink is a Bertazzoni Italia stove with 5 burner cooktop. A custom mosaic tile backsplash makes a beautiful focal point. Then, on opposite sides of the stove, columns conceal Rev-a-Shelf pull out towers which are great for storing small items, spices, and more. All outlets on the stone covered walls also sport dual USB outlets for charging mobile devices.
Stainless Steel Whirlpool appliances throughout keep a consistent and clean look. The oven has a matching microwave above it which also works as a convection oven. Dual Whirlpool dishwashers can handle all the family’s dirty dishes.
The flooring has black, marble tile inlays surrounded by ceramic tile, which are period correct for the age of this home, while still being modern, durable and easy to clean.
Finally, just off the kitchen we also remodeled their bar and snack alcove. A small liquor cabinet, with a refrigerator and wine fridge sits opposite a snack bar and wine glass cabinets. Crown molding, granite countertops and cabinets were all customized to match this space with the rest of the stunning kitchen.
Dimensions In Wood is more than 40 years of custom cabinets. We always have been, but we want YOU to know just how much more there is to our Dimensions.
The Dimensions we cover are endless: custom cabinets, quality water, appliances, countertops, wooden beams, Marvin windows, and more. We can handle every aspect of your kitchen, bathroom or home remodel.
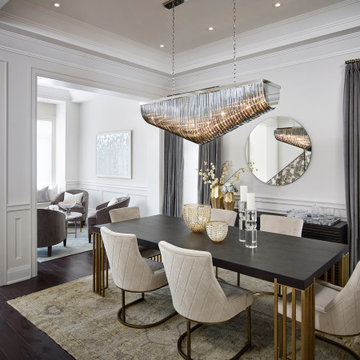
Idee per una sala da pranzo classica di medie dimensioni con pareti bianche, parquet scuro, pavimento marrone e soffitto a cassettoni
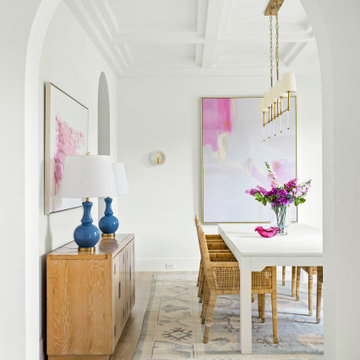
Classic, timeless and ideally positioned on a sprawling corner lot set high above the street, discover this designer dream home by Jessica Koltun. The blend of traditional architecture and contemporary finishes evokes feelings of warmth while understated elegance remains constant throughout this Midway Hollow masterpiece unlike no other. This extraordinary home is at the pinnacle of prestige and lifestyle with a convenient address to all that Dallas has to offer.
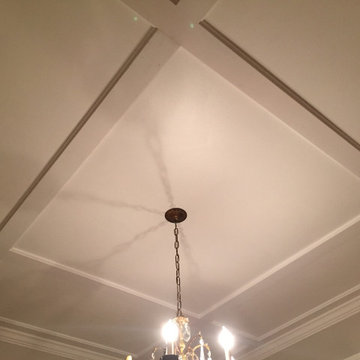
This project added a ton of character to our clients’ dining room. The low-profile ‘coffered’ look with a bordering crown molding gave this gorgeous room the perfect crowning touch!
Sale da Pranzo classiche con soffitto a cassettoni - Foto e idee per arredare
9