Sale da Pranzo chiuse - Foto e idee per arredare
Filtra anche per:
Budget
Ordina per:Popolari oggi
381 - 400 di 49.954 foto
1 di 3
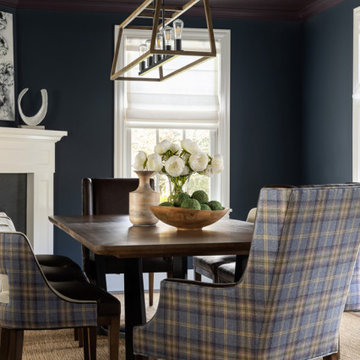
Our Long Island studio designed this stunning home with bright neutrals and classic pops to create a warm, welcoming home with modern amenities. In the kitchen, we chose a blue and white theme and added leather high chairs to give it a classy appeal. Sleek pendants add a hint of elegance.
In the dining room, comfortable chairs with chequered upholstery create a statement. We added a touch of drama by painting the ceiling a deep aubergine. AJI also added a sitting space with a comfortable couch and chairs to bridge the kitchen and the main living space. The family room was designed to create maximum space for get-togethers with a comfy sectional and stylish swivel chairs. The unique wall decor creates interesting pops of color. In the master suite upstairs, we added walk-in closets and a twelve-foot-long window seat. The exquisite en-suite bathroom features a stunning freestanding tub for relaxing after a long day.
---
Project designed by Long Island interior design studio Annette Jaffe Interiors. They serve Long Island including the Hamptons, as well as NYC, the tri-state area, and Boca Raton, FL.
For more about Annette Jaffe Interiors, click here:
https://annettejaffeinteriors.com/
To learn more about this project, click here:
https://annettejaffeinteriors.com/residential-portfolio/long-island-renovation/
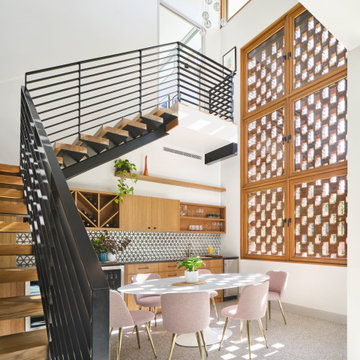
Foto di una sala da pranzo minimalista chiusa con pareti bianche e pavimento bianco
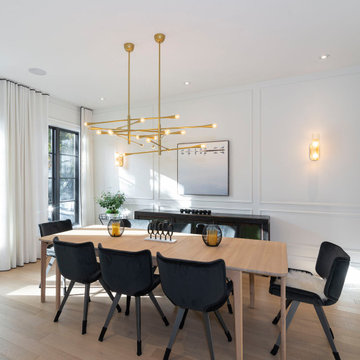
Esempio di una sala da pranzo tradizionale chiusa e di medie dimensioni con pareti bianche, parquet chiaro e nessun camino
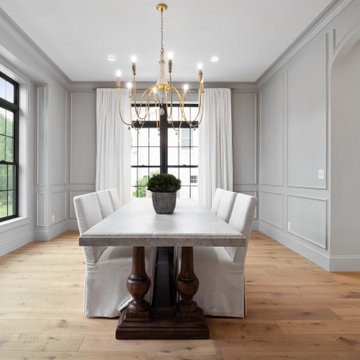
Foto di un'ampia sala da pranzo country chiusa con pareti rosse, parquet chiaro e nessun camino
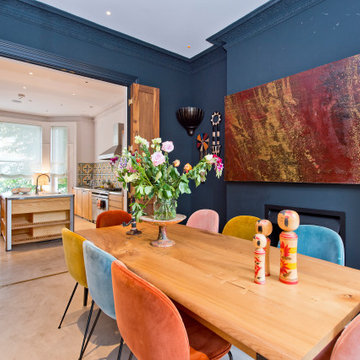
Foto di una grande sala da pranzo chic chiusa con pareti blu, pavimento in gres porcellanato e pavimento beige
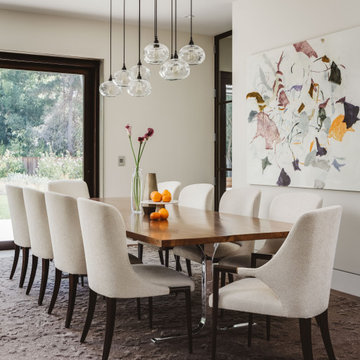
Ispirazione per una sala da pranzo design chiusa con pareti bianche e nessun camino
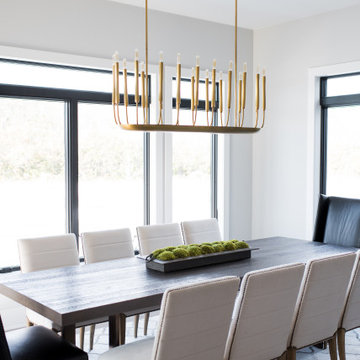
Our Indiana design studio gave this Centerville Farmhouse an urban-modern design language with a clean, streamlined look that exudes timeless, casual sophistication with industrial elements and a monochromatic palette.
Photographer: Sarah Shields
http://www.sarahshieldsphotography.com/
Project completed by Wendy Langston's Everything Home interior design firm, which serves Carmel, Zionsville, Fishers, Westfield, Noblesville, and Indianapolis.
For more about Everything Home, click here: https://everythinghomedesigns.com/
To learn more about this project, click here:
https://everythinghomedesigns.com/portfolio/urban-modern-farmhouse/
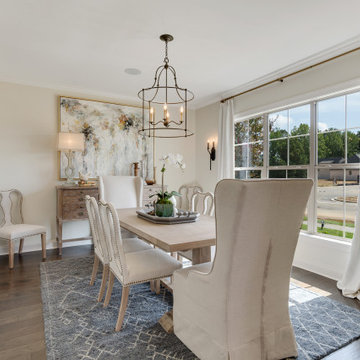
Ispirazione per una sala da pranzo tradizionale chiusa e di medie dimensioni con pareti beige, parquet scuro e pavimento marrone
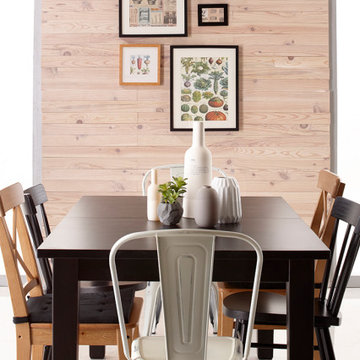
Ispirazione per una sala da pranzo nordica chiusa e di medie dimensioni con pareti beige, pavimento con piastrelle in ceramica, nessun camino e pavimento beige
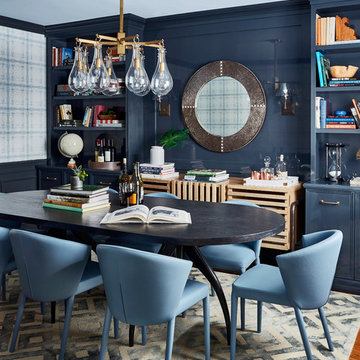
Jacob Snavely Photography
Immagine di una sala da pranzo classica chiusa e di medie dimensioni con pareti blu, pavimento in legno massello medio e pavimento marrone
Immagine di una sala da pranzo classica chiusa e di medie dimensioni con pareti blu, pavimento in legno massello medio e pavimento marrone
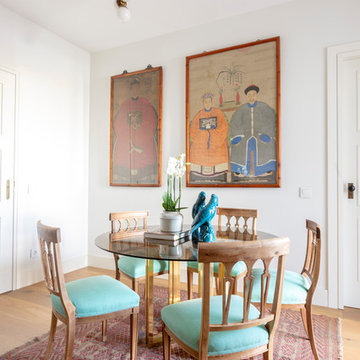
La alfombra es un kilim afgano que ya tenían los dueños: la habían comprado en un viaje a Dubai.
Immagine di una piccola sala da pranzo etnica chiusa con pareti bianche e pavimento in legno massello medio
Immagine di una piccola sala da pranzo etnica chiusa con pareti bianche e pavimento in legno massello medio
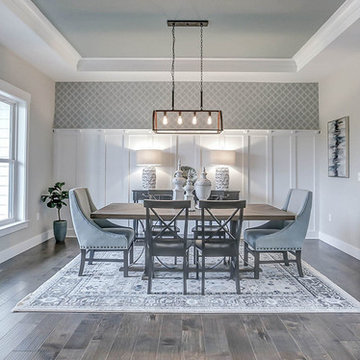
This grand 2-story home with first-floor owner’s suite includes a 3-car garage with spacious mudroom entry complete with built-in lockers. A stamped concrete walkway leads to the inviting front porch. Double doors open to the foyer with beautiful hardwood flooring that flows throughout the main living areas on the 1st floor. Sophisticated details throughout the home include lofty 10’ ceilings on the first floor and farmhouse door and window trim and baseboard. To the front of the home is the formal dining room featuring craftsman style wainscoting with chair rail and elegant tray ceiling. Decorative wooden beams adorn the ceiling in the kitchen, sitting area, and the breakfast area. The well-appointed kitchen features stainless steel appliances, attractive cabinetry with decorative crown molding, Hanstone countertops with tile backsplash, and an island with Cambria countertop. The breakfast area provides access to the spacious covered patio. A see-thru, stone surround fireplace connects the breakfast area and the airy living room. The owner’s suite, tucked to the back of the home, features a tray ceiling, stylish shiplap accent wall, and an expansive closet with custom shelving. The owner’s bathroom with cathedral ceiling includes a freestanding tub and custom tile shower. Additional rooms include a study with cathedral ceiling and rustic barn wood accent wall and a convenient bonus room for additional flexible living space. The 2nd floor boasts 3 additional bedrooms, 2 full bathrooms, and a loft that overlooks the living room.
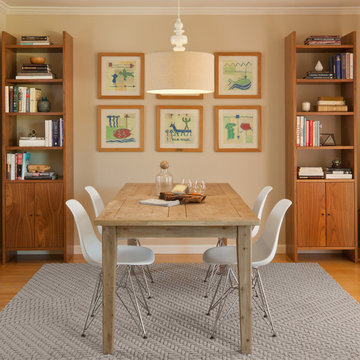
Ispirazione per una sala da pranzo classica chiusa e di medie dimensioni con pareti beige, pavimento in legno massello medio, pavimento marrone e nessun camino
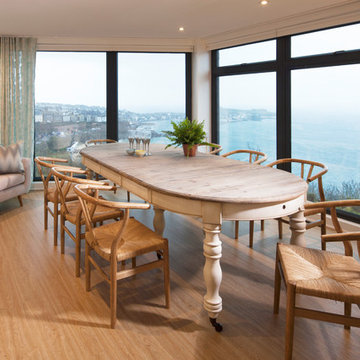
Idee per una sala da pranzo stile marinaro chiusa con pareti beige, parquet chiaro e pavimento beige
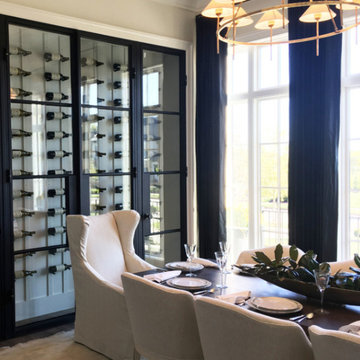
Idee per una grande sala da pranzo tradizionale chiusa con pareti beige, parquet scuro e pavimento marrone
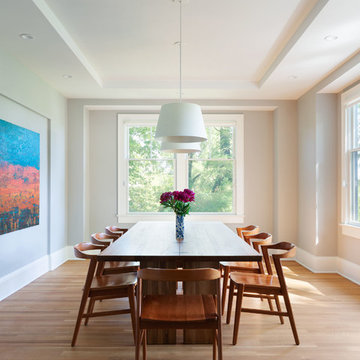
Amandakirkpatrick Photo
Idee per una sala da pranzo tradizionale chiusa e di medie dimensioni con pareti grigie, parquet chiaro, nessun camino e pavimento beige
Idee per una sala da pranzo tradizionale chiusa e di medie dimensioni con pareti grigie, parquet chiaro, nessun camino e pavimento beige
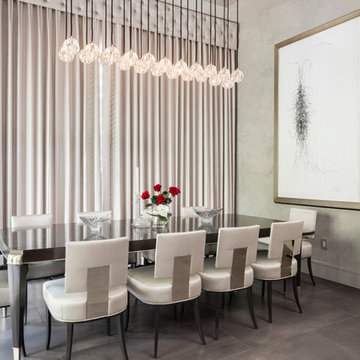
Foto di una grande sala da pranzo minimal chiusa con pareti beige, pavimento in gres porcellanato e pavimento grigio
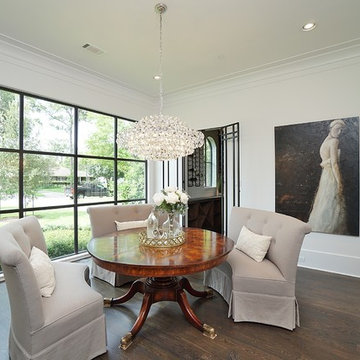
Idee per una sala da pranzo classica chiusa e di medie dimensioni con pareti bianche, parquet scuro, nessun camino e pavimento marrone
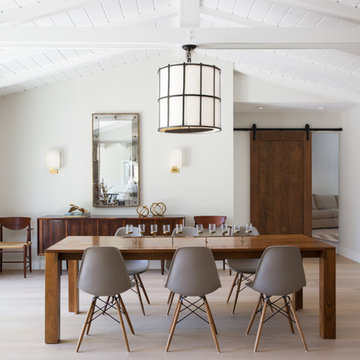
A wonderfully spacious dining area was created in a formerly cramped living room that had a divider wall which has been removed. A new classic barn door with sliding hardware separates the new living room. Mo Saito Photography
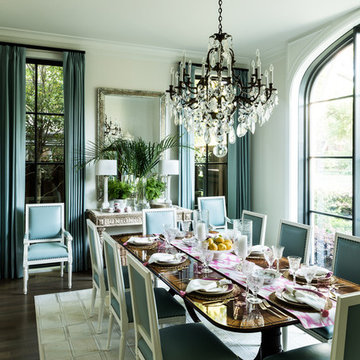
Foto di una sala da pranzo classica chiusa e di medie dimensioni con parquet scuro, pareti bianche, nessun camino e pavimento marrone
Sale da Pranzo chiuse - Foto e idee per arredare
20