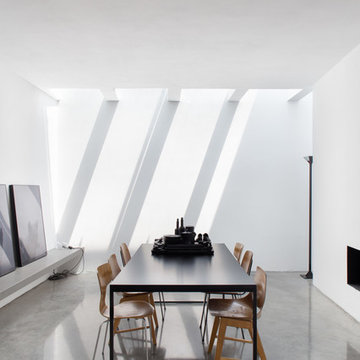Sale da Pranzo chiuse con pavimento in cemento - Foto e idee per arredare
Filtra anche per:
Budget
Ordina per:Popolari oggi
141 - 160 di 567 foto
1 di 3
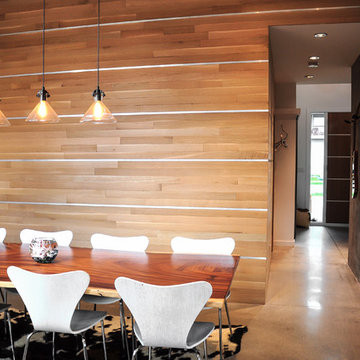
Dining room for modern Vancouver house.
Idee per una sala da pranzo minimalista chiusa e di medie dimensioni con pareti marroni e pavimento in cemento
Idee per una sala da pranzo minimalista chiusa e di medie dimensioni con pareti marroni e pavimento in cemento
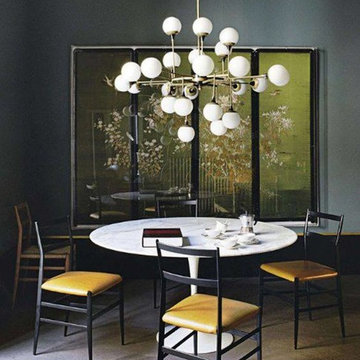
Esempio di una sala da pranzo moderna chiusa e di medie dimensioni con pareti grigie, pavimento in cemento, nessun camino e pavimento grigio
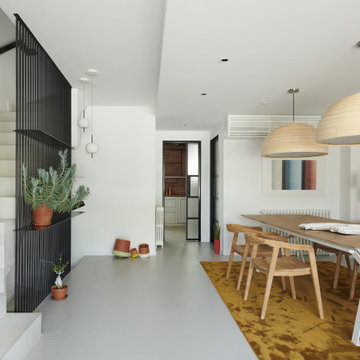
Ispirazione per una grande sala da pranzo minimalista chiusa con pareti bianche, pavimento in cemento, stufa a legna, cornice del camino in metallo e pavimento grigio
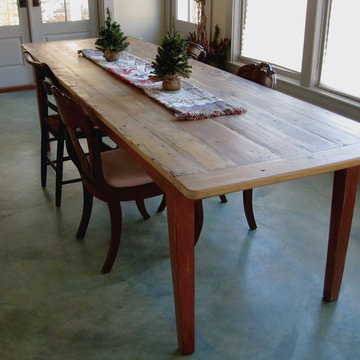
An reclaimed wood farm table can immediately bring warmth to any area that needs softening. The hard faux cement floor and the large windows call for something soft which this table does naturally. The aged patina in old wood is beautiful and is noticeably different than artificial patinas made from new wood. The painted base adds softness and is a great color compliment to the blue-grays in the floor.
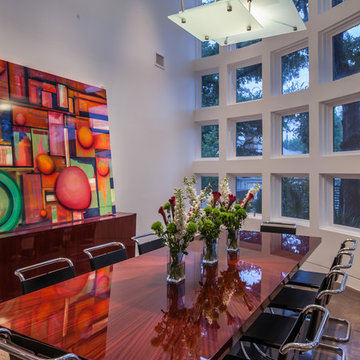
LAIR Architectural + Interior Photography
Immagine di un'ampia sala da pranzo design chiusa con pareti bianche, pavimento in cemento e nessun camino
Immagine di un'ampia sala da pranzo design chiusa con pareti bianche, pavimento in cemento e nessun camino
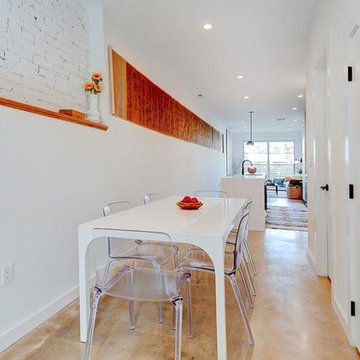
Immagine di una sala da pranzo design chiusa e di medie dimensioni con pareti bianche, pavimento in cemento e pavimento bianco
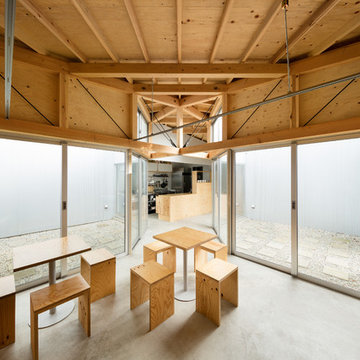
Photo by Takumi Ota
Foto di una piccola sala da pranzo stile rurale chiusa con pareti marroni, pavimento in cemento e pavimento grigio
Foto di una piccola sala da pranzo stile rurale chiusa con pareti marroni, pavimento in cemento e pavimento grigio
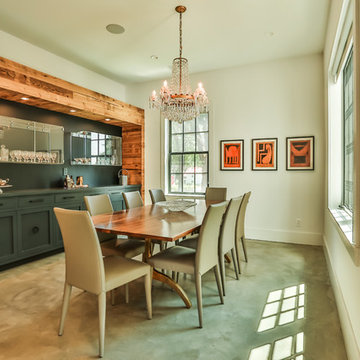
Dania Bagia Photography
In 2014, when new owners purchased one of the grand, 19th-century "summer cottages" that grace historic North Broadway in Saratoga Springs, Old Saratoga Restorations was already intimately acquainted with it.
Year after year, the previous owner had hired OSR to work on one carefully planned restoration project after another. What had not been dealt with in the previous restoration projects was the Eliza Doolittle of a garage tucked behind the stately home.
Under its dingy aluminum siding and electric bay door was a proper Victorian carriage house. The new family saw both the charm and potential of the building and asked OSR to turn the building into a single family home.
The project was granted an Adaptive Reuse Award in 2015 by the Saratoga Springs Historic Preservation Foundation for the project. Upon accepting the award, the owner said, “the house is similar to a geode, historic on the outside, but shiny and new on the inside.”
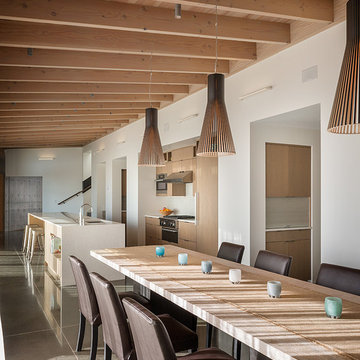
Aaron Leitz
Foto di una sala da pranzo minimal chiusa e di medie dimensioni con pareti bianche, pavimento in cemento e pavimento grigio
Foto di una sala da pranzo minimal chiusa e di medie dimensioni con pareti bianche, pavimento in cemento e pavimento grigio
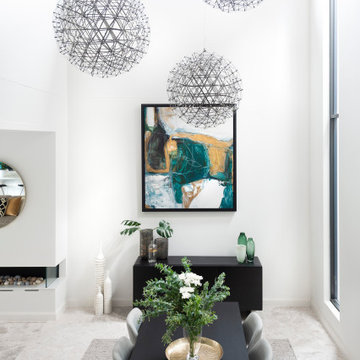
Idee per una grande sala da pranzo contemporanea chiusa con pareti bianche, pavimento in cemento e pavimento grigio
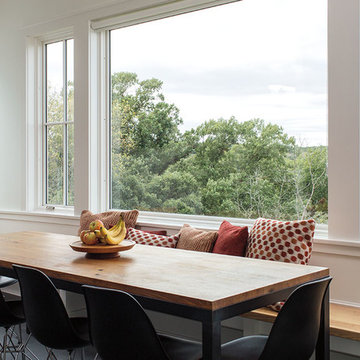
Esempio di una sala da pranzo classica chiusa e di medie dimensioni con pareti bianche, pavimento in cemento, nessun camino e pavimento grigio
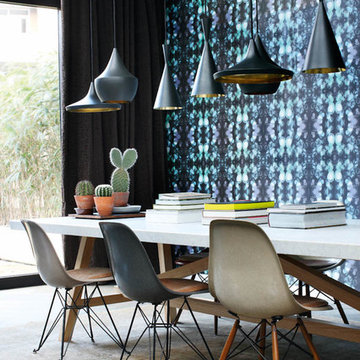
Foto di una sala da pranzo contemporanea di medie dimensioni e chiusa con pareti blu, nessun camino, pavimento grigio e pavimento in cemento
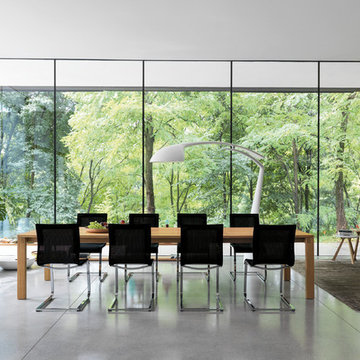
Ispirazione per una grande sala da pranzo contemporanea chiusa con pavimento in cemento, stufa a legna, pavimento grigio, pareti marroni e cornice del camino in pietra
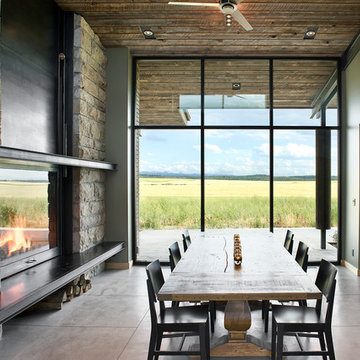
Composed of Ward + Blake Architect’s patented EarthWall post-tensioned steel rammed earth wall construction, the earthen walls literally rise from the soil that was used in their construction.
Photo Credit: Roger Wade
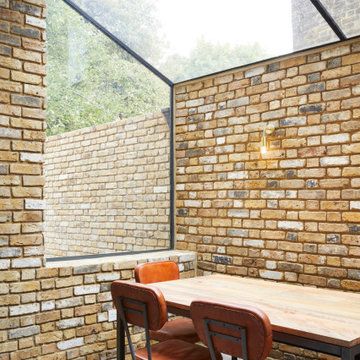
Foto di una piccola sala da pranzo minimal chiusa con pareti arancioni, pavimento in cemento e pavimento grigio
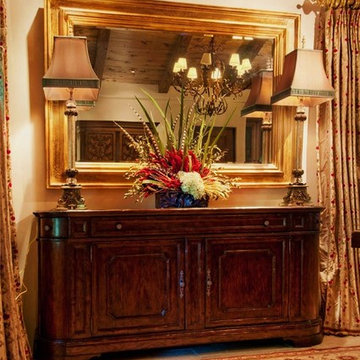
Artitalia table; Custom carved chest on stand; Collection Reproduction buffet; Fremarc Design Barcelona chairs with leather seats and Italian chenille backs; Custom window treatments in Italian embroidered silk; Pindler & Pindler tassel tiebacks; Brimarc Inc. hardware.
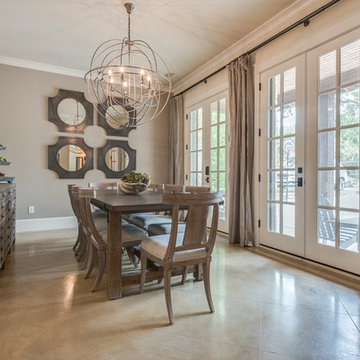
The french doors in this formal dining room are softly accented with linen draperies and helps bring balance to the room. The large over-sized sphere chandelier is dramatic but no over bearing making this a great entertaining space. Photo Credit Mod Town Realty
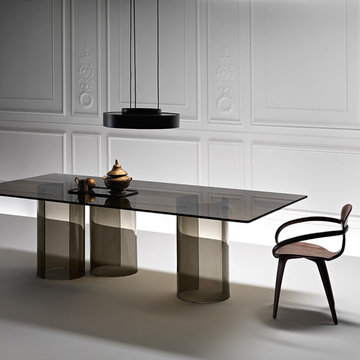
Founded in 1973, Fiam Italia is a global icon of glass culture with four decades of glass innovation and design that produced revolutionary structures and created a new level of utility for glass as a material in residential and commercial interior decor. Fiam Italia designs, develops and produces items of furniture in curved glass, creating them through a combination of craftsmanship and industrial processes, while merging tradition and innovation, through a hand-crafted approach.
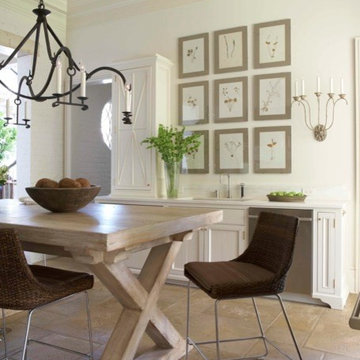
Jean Allsop
Ispirazione per una sala da pranzo classica chiusa e di medie dimensioni con pareti bianche, pavimento in cemento e nessun camino
Ispirazione per una sala da pranzo classica chiusa e di medie dimensioni con pareti bianche, pavimento in cemento e nessun camino
Sale da Pranzo chiuse con pavimento in cemento - Foto e idee per arredare
8
