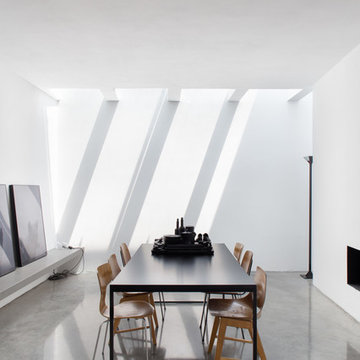Sale da Pranzo chiuse con pavimento in cemento - Foto e idee per arredare
Filtra anche per:
Budget
Ordina per:Popolari oggi
101 - 120 di 567 foto
1 di 3
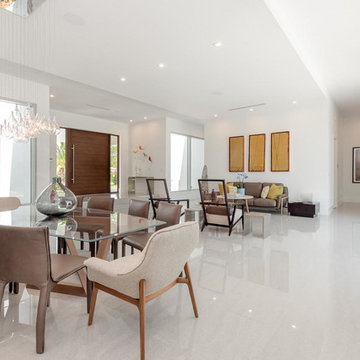
Immagine di una grande sala da pranzo minimalista chiusa con pareti bianche, pavimento in cemento, nessun camino e pavimento grigio
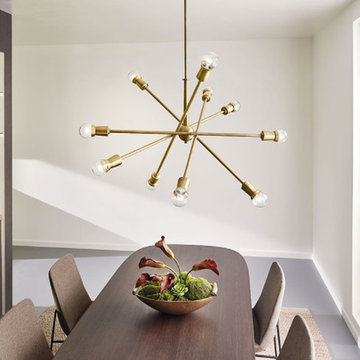
Esempio di una sala da pranzo minimal chiusa e di medie dimensioni con pareti bianche, pavimento in cemento, nessun camino e pavimento grigio
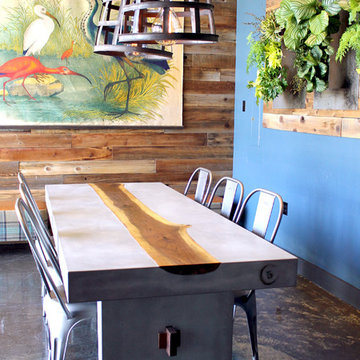
Concrete Table with sliced walnut wood section, concrete base with walnut joinery.
Idee per una sala da pranzo industriale chiusa e di medie dimensioni con pareti blu, pavimento in cemento, nessun camino e pavimento marrone
Idee per una sala da pranzo industriale chiusa e di medie dimensioni con pareti blu, pavimento in cemento, nessun camino e pavimento marrone
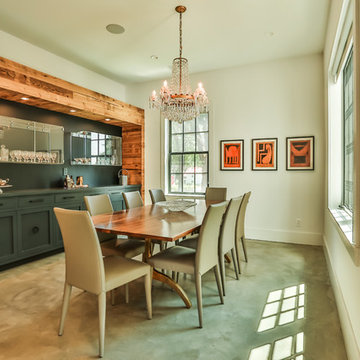
Dania Bagia Photography
In 2014, when new owners purchased one of the grand, 19th-century "summer cottages" that grace historic North Broadway in Saratoga Springs, Old Saratoga Restorations was already intimately acquainted with it.
Year after year, the previous owner had hired OSR to work on one carefully planned restoration project after another. What had not been dealt with in the previous restoration projects was the Eliza Doolittle of a garage tucked behind the stately home.
Under its dingy aluminum siding and electric bay door was a proper Victorian carriage house. The new family saw both the charm and potential of the building and asked OSR to turn the building into a single family home.
The project was granted an Adaptive Reuse Award in 2015 by the Saratoga Springs Historic Preservation Foundation for the project. Upon accepting the award, the owner said, “the house is similar to a geode, historic on the outside, but shiny and new on the inside.”
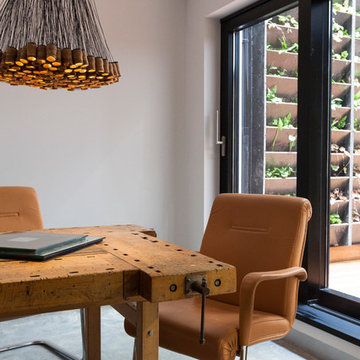
The dining room in the lower apartment at 321 Portobello Road by Cubic Studios.
Idee per una piccola sala da pranzo contemporanea chiusa con pareti bianche, pavimento in cemento e nessun camino
Idee per una piccola sala da pranzo contemporanea chiusa con pareti bianche, pavimento in cemento e nessun camino
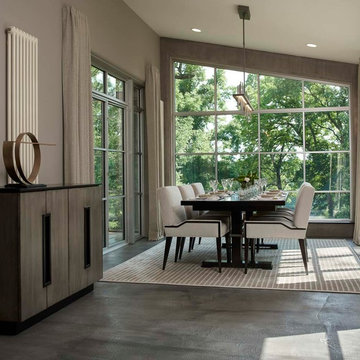
For this stunning Dining Room which overlooks the Huron River the selection of the modern interpretation of a refectory table seemed to be the perfect choice. The brushed steel stretcher adds to the modern appeal. The uniquely designed dining chair was the perfect companion. Without host chairs you are able to appreciate the beautiful detail of the chair and table base along with a sophisticated color palette. The Chandelier is sleek and un assuming but still has a powerful impact.
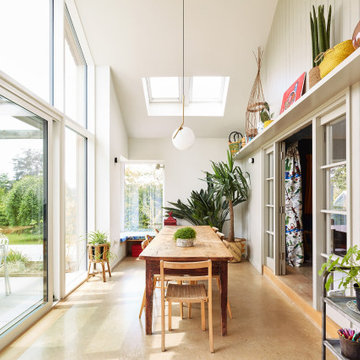
Conversion of a bungalow in to a low energy family home.
Idee per una sala da pranzo nordica chiusa e di medie dimensioni con pareti bianche, pavimento in cemento, nessun camino e pavimento beige
Idee per una sala da pranzo nordica chiusa e di medie dimensioni con pareti bianche, pavimento in cemento, nessun camino e pavimento beige
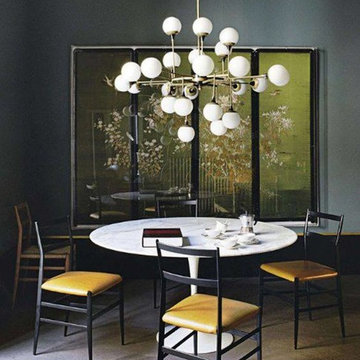
Esempio di una sala da pranzo moderna chiusa e di medie dimensioni con pareti grigie, pavimento in cemento, nessun camino e pavimento grigio
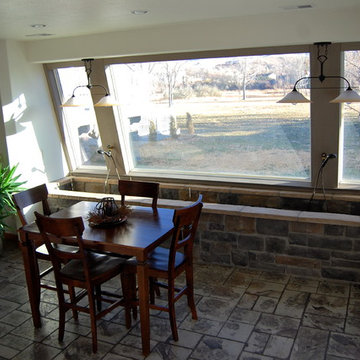
Cobblestone floor, window is at 15 degree angle for the planter
Photo by Dan Moncur
Esempio di una sala da pranzo tradizionale chiusa e di medie dimensioni con pareti bianche, pavimento in cemento, nessun camino e pavimento grigio
Esempio di una sala da pranzo tradizionale chiusa e di medie dimensioni con pareti bianche, pavimento in cemento, nessun camino e pavimento grigio
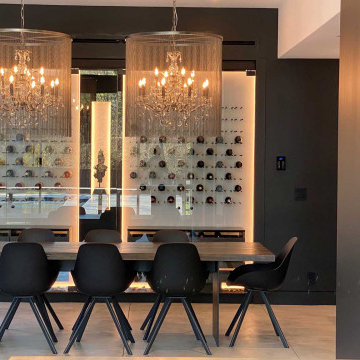
Ispirazione per una grande sala da pranzo design chiusa con pareti nere, pavimento in cemento, nessun camino e pavimento grigio
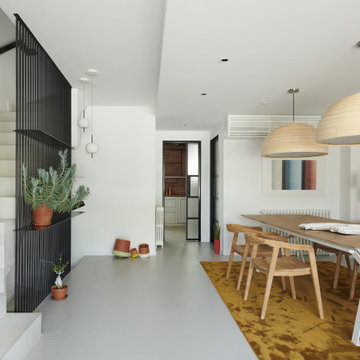
Ispirazione per una grande sala da pranzo minimalista chiusa con pareti bianche, pavimento in cemento, stufa a legna, cornice del camino in metallo e pavimento grigio
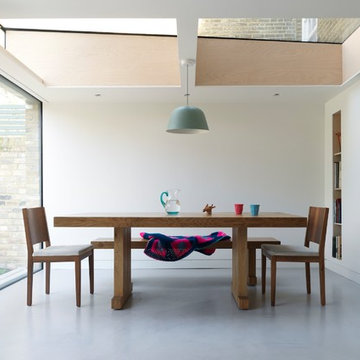
Brotherton Lock
Idee per una sala da pranzo moderna chiusa e di medie dimensioni con pareti bianche, pavimento in cemento e pavimento grigio
Idee per una sala da pranzo moderna chiusa e di medie dimensioni con pareti bianche, pavimento in cemento e pavimento grigio
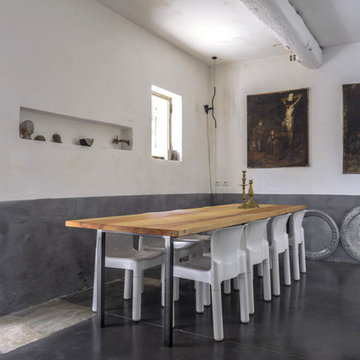
Luis Alvarez
Immagine di una grande sala da pranzo mediterranea chiusa con pavimento in cemento, pareti multicolore e nessun camino
Immagine di una grande sala da pranzo mediterranea chiusa con pavimento in cemento, pareti multicolore e nessun camino
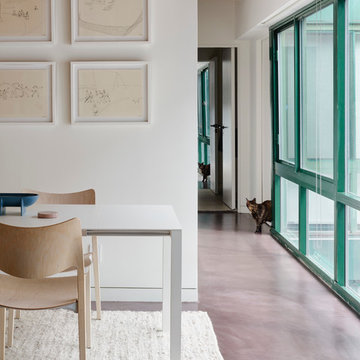
Joe Fletcher
Ispirazione per una sala da pranzo minimal chiusa e di medie dimensioni con pareti bianche, pavimento in cemento e nessun camino
Ispirazione per una sala da pranzo minimal chiusa e di medie dimensioni con pareti bianche, pavimento in cemento e nessun camino
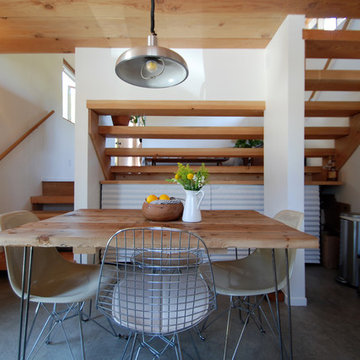
Located in Solano Canyon next to downtown Los Angeles, the two bedroom, one bath house (ADU) frames the natural surroundings and creates a cabin like space that is contemporary but also warm and intimate. The ceiling, made of clear douglas fir, emphasizes the linearity of the house and helps make the house feel bigger as well as cozy.
Photographed by: Micheal Locke
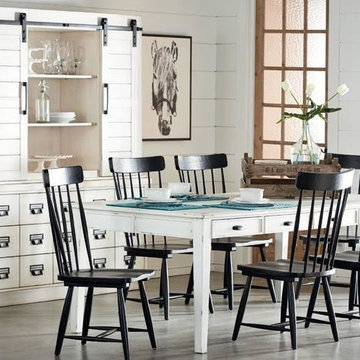
Immagine di una sala da pranzo country chiusa e di medie dimensioni con pareti bianche, pavimento in cemento, pavimento grigio e nessun camino
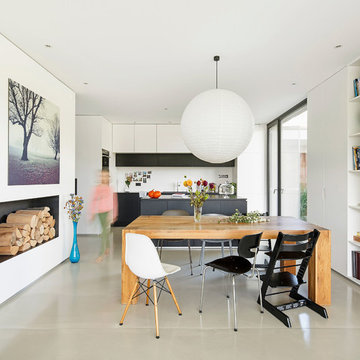
Architekt: Beckmann Architekten Gütersloh
Fotografie: www.schoepgens.com
Frank Schoepgens ist ein professioneller Fotodesigner aus Köln / NRW mit den Schwerpunkten Porträtfotografie, Architekturfotografie und Corporatefotografie / Unternehmensfotografie.
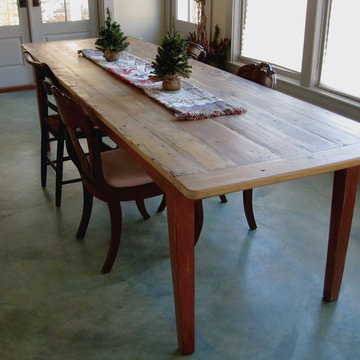
An reclaimed wood farm table can immediately bring warmth to any area that needs softening. The hard faux cement floor and the large windows call for something soft which this table does naturally. The aged patina in old wood is beautiful and is noticeably different than artificial patinas made from new wood. The painted base adds softness and is a great color compliment to the blue-grays in the floor.
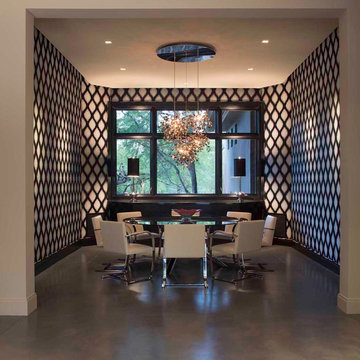
Foto di una grande sala da pranzo minimal chiusa con pavimento in cemento e pareti multicolore
Sale da Pranzo chiuse con pavimento in cemento - Foto e idee per arredare
6
