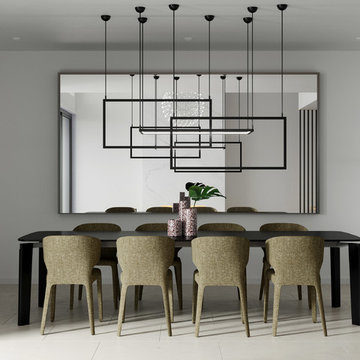Sale da Pranzo chiuse con pavimento grigio - Foto e idee per arredare
Filtra anche per:
Budget
Ordina per:Popolari oggi
101 - 120 di 1.453 foto
1 di 3
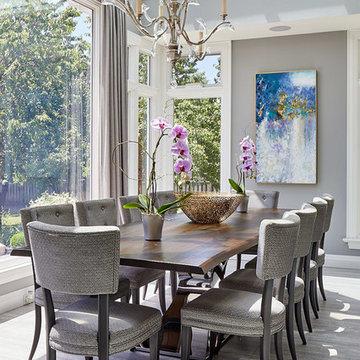
Our goal for this project was to transform this home from family-friendly to an empty nesters sanctuary. We opted for a sophisticated palette throughout the house, featuring blues, greys, taupes, and creams. The punches of colour and classic patterns created a warm environment without sacrificing sophistication.
Project by Richmond Hill interior design firm Lumar Interiors. Also serving Aurora, Newmarket, King City, Markham, Thornhill, Vaughan, York Region, and the Greater Toronto Area.
For more about Lumar Interiors, click here: https://www.lumarinteriors.com/
To learn more about this project, click here: https://www.lumarinteriors.com/portfolio/vaughan-renovation-and-decor/
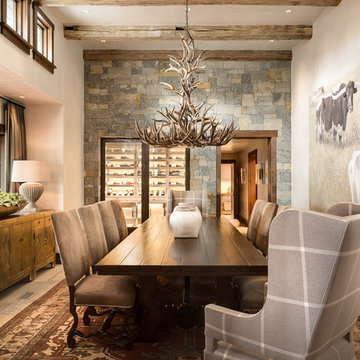
Photos by Chad Jackson Photography
Interior Design by Tiffany Farha
Immagine di una sala da pranzo stile rurale chiusa con pareti beige e pavimento grigio
Immagine di una sala da pranzo stile rurale chiusa con pareti beige e pavimento grigio
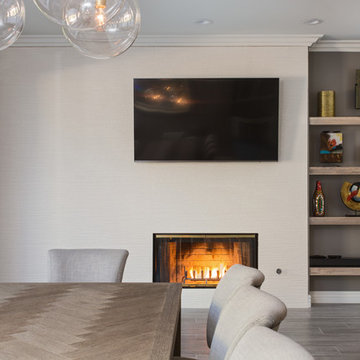
A rejuvenation project of the entire first floor of approx. 1700sq.
The kitchen was completely redone and redesigned with relocation of all major appliances, construction of a new functioning island and creating a more open and airy feeling in the space.
A "window" was opened from the kitchen to the living space to create a connection and practical work area between the kitchen and the new home bar lounge that was constructed in the living space.
New dramatic color scheme was used to create a "grandness" felling when you walk in through the front door and accent wall to be designated as the TV wall.
The stairs were completely redesigned from wood banisters and carpeted steps to a minimalistic iron design combining the mid-century idea with a bit of a modern Scandinavian look.
The old family room was repurposed to be the new official dinning area with a grand buffet cabinet line, dramatic light fixture and a new minimalistic look for the fireplace with 3d white tiles.
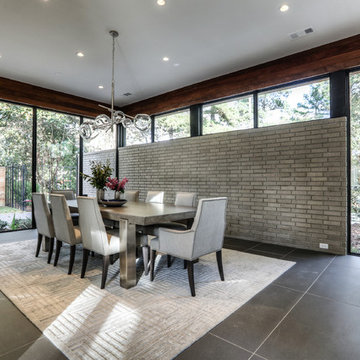
Dining Room - wrapping the exterior materials inside
Ispirazione per una grande sala da pranzo moderna chiusa con pavimento in gres porcellanato e pavimento grigio
Ispirazione per una grande sala da pranzo moderna chiusa con pavimento in gres porcellanato e pavimento grigio
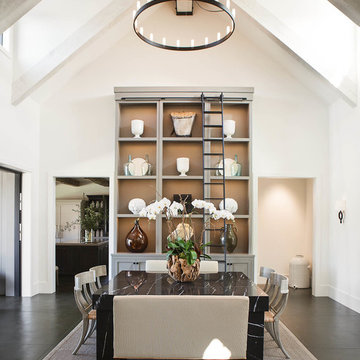
Interior Design by Hurley Hafen
Ispirazione per una grande sala da pranzo country chiusa con pareti bianche, pavimento in cemento, nessun camino e pavimento grigio
Ispirazione per una grande sala da pranzo country chiusa con pareti bianche, pavimento in cemento, nessun camino e pavimento grigio

“The client preferred intimate dining and desired an adjacency to outdoor spaces. BGD&C designed interior and exterior custom steel and glass openings to allow natural light to permeate the space”, says Rodger Owen, President of BGD&C. Hand painted panels and a custom Fritz dining table was created by Kadlec Architecture + Design.
Architecture, Design & Construction by BGD&C
Interior Design by Kaldec Architecture + Design
Exterior Photography: Tony Soluri
Interior Photography: Nathan Kirkman
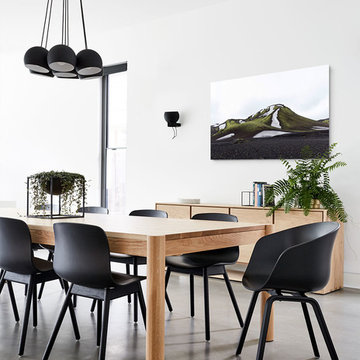
Alex Reinders
Foto di una sala da pranzo design chiusa con pavimento in cemento, pareti bianche e pavimento grigio
Foto di una sala da pranzo design chiusa con pavimento in cemento, pareti bianche e pavimento grigio
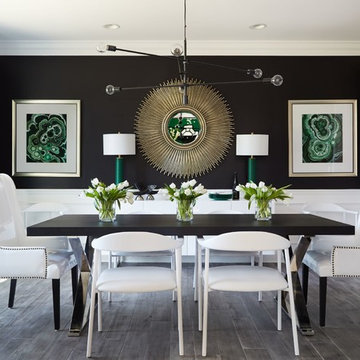
Design by GreyHunt Interiors
Photos by Stacy Goldberd
Foto di una sala da pranzo tradizionale chiusa con pareti nere, pavimento grigio e pavimento in legno massello medio
Foto di una sala da pranzo tradizionale chiusa con pareti nere, pavimento grigio e pavimento in legno massello medio
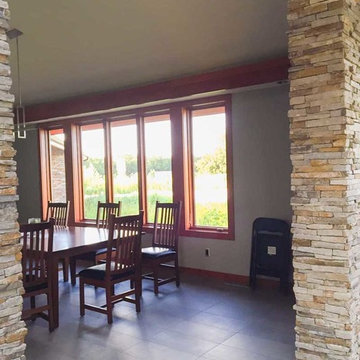
#houseplan 69114AM comes to life in Kansas!
These are the first photos we've seen of Architectural Designs House Plan 69114AM. Our client built this home in Kansas.
Ready when you are. Where do YOU want to build?
Specs-at-a-glance
5 beds
5.5 baths
5,600+ sq. ft.
Plans: https://www.architecturaldesigns.com/69114am
#readywhenyouare
#houseplan
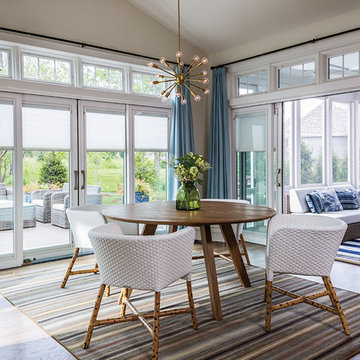
Idee per una sala da pranzo minimal chiusa e di medie dimensioni con pareti beige, pavimento in cemento, nessun camino e pavimento grigio
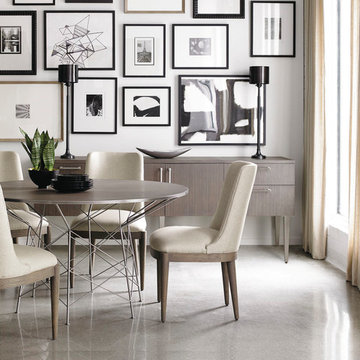
Ispirazione per una piccola sala da pranzo design chiusa con pareti bianche, pavimento in cemento, nessun camino e pavimento grigio
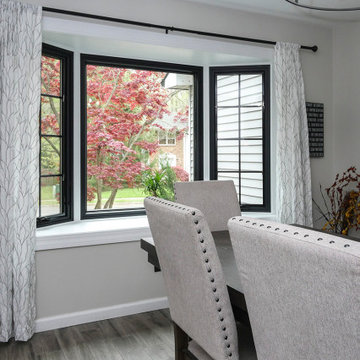
Awesome dining room with new bay window we installed. The beautiful bay window has black casement windows and a large black picture window in between, making for a sharp and stylish look that match the grey and white colors of this modern dining room. Find out more about replacing the windows in your home from Renewal by Andersen of New Jersey, New York City, Staten Island and The Bronx.
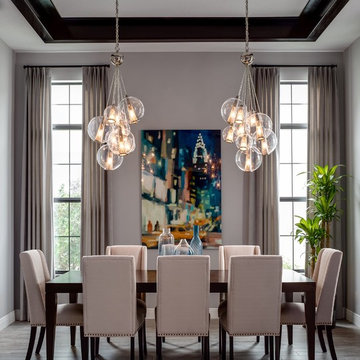
Foto di una grande sala da pranzo chic chiusa con pareti grigie, pavimento con piastrelle in ceramica e pavimento grigio
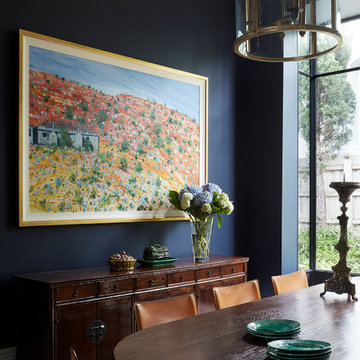
Christine Francis Photographer
Idee per una grande sala da pranzo chic chiusa con pareti blu, moquette e pavimento grigio
Idee per una grande sala da pranzo chic chiusa con pareti blu, moquette e pavimento grigio
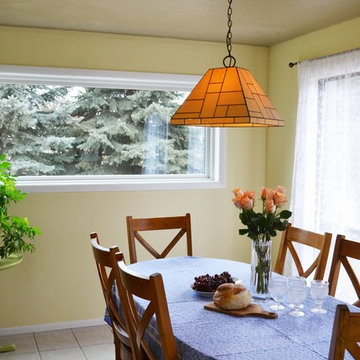
The long horizontal window was added in this dining room, bringing in a lot more light and beautiful views. Yellow is a great color for dining rooms, as it's sunny and feels great while dining.
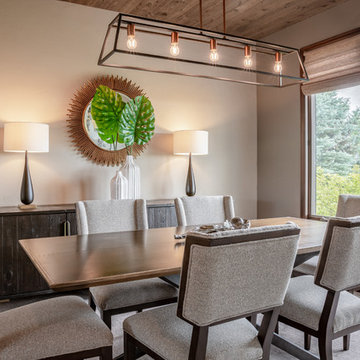
We updated this dining room, adding a reclaimed wood ceiling, industrial modern lighting and copper top dining table from Four Hands. Sideboard, lamps and chairs all Four Hands. Mirror and artwork by Uttermost.

Esempio di una sala da pranzo contemporanea chiusa e di medie dimensioni con pavimento grigio, soffitto ribassato, pavimento con piastrelle in ceramica e pareti bianche
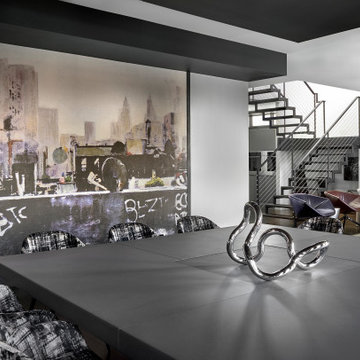
This modern Chicago penthouse features a unique square dining table that seats nine. The large wall mirror "A Bronx Afternoon" add to the edgy urban vibe of the space. The dining room is adjacent to the wine room for after dinner drinks.
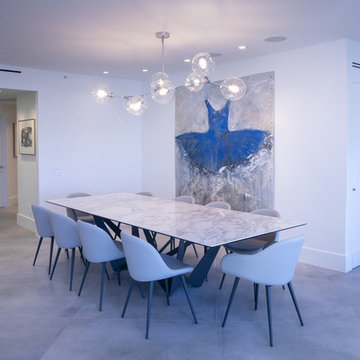
Contemporary south florida apartment
Ispirazione per una sala da pranzo design di medie dimensioni e chiusa con pareti bianche, pavimento in gres porcellanato e pavimento grigio
Ispirazione per una sala da pranzo design di medie dimensioni e chiusa con pareti bianche, pavimento in gres porcellanato e pavimento grigio
Sale da Pranzo chiuse con pavimento grigio - Foto e idee per arredare
6
