Sale da Pranzo chiuse con pavimento grigio - Foto e idee per arredare
Filtra anche per:
Budget
Ordina per:Popolari oggi
81 - 100 di 1.453 foto
1 di 3
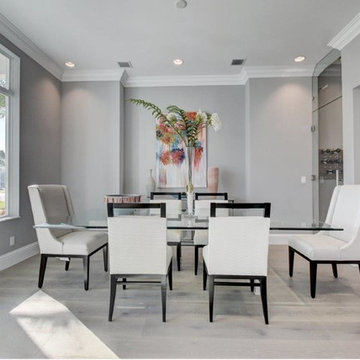
Immagine di una grande sala da pranzo tradizionale chiusa con pareti grigie, parquet chiaro, nessun camino e pavimento grigio
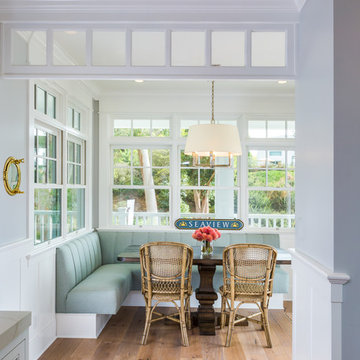
Breakfast Nook with Ocean Views
Owen McGoldrick
Ispirazione per una sala da pranzo stile marino chiusa e di medie dimensioni con pareti blu, parquet chiaro e pavimento grigio
Ispirazione per una sala da pranzo stile marino chiusa e di medie dimensioni con pareti blu, parquet chiaro e pavimento grigio
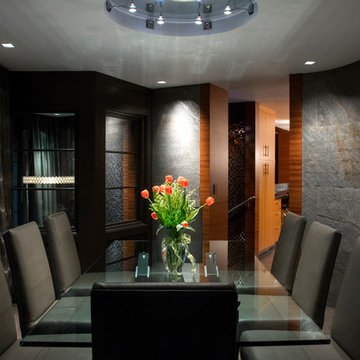
Foto di una sala da pranzo contemporanea chiusa e di medie dimensioni con pareti nere, nessun camino e pavimento grigio
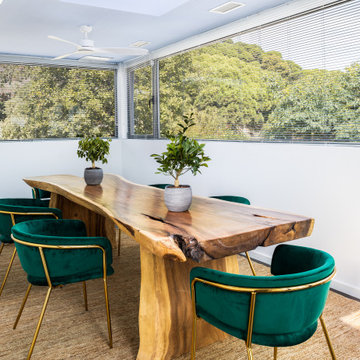
Idee per una sala da pranzo design chiusa e di medie dimensioni con pareti bianche, nessun camino e pavimento grigio
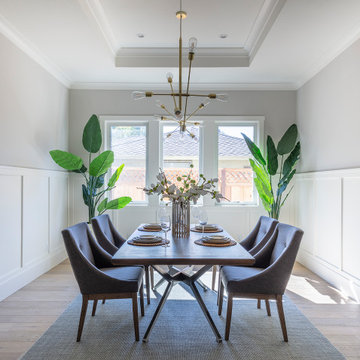
New construction of a 3,100 square foot single-story home in a modern farmhouse style designed by Arch Studio, Inc. licensed architects and interior designers. Built by Brooke Shaw Builders located in the charming Willow Glen neighborhood of San Jose, CA.
Architecture & Interior Design by Arch Studio, Inc.
Photography by Eric Rorer
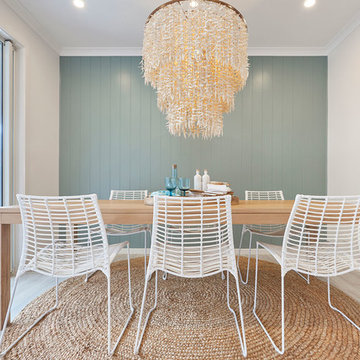
Dining room in the JG King Westley 249 home from the Alpha Collection, Quay 2 Torquay Victoria.
Immagine di una sala da pranzo stile marinaro chiusa con pareti bianche, parquet chiaro e pavimento grigio
Immagine di una sala da pranzo stile marinaro chiusa con pareti bianche, parquet chiaro e pavimento grigio
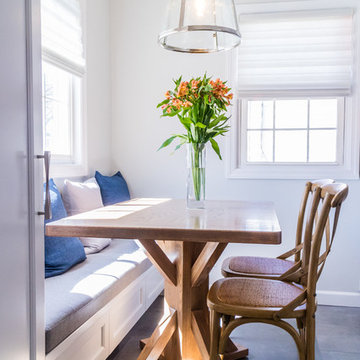
Chastity Cortijo
Immagine di una sala da pranzo country chiusa con pavimento in gres porcellanato, pavimento grigio e pareti bianche
Immagine di una sala da pranzo country chiusa con pavimento in gres porcellanato, pavimento grigio e pareti bianche
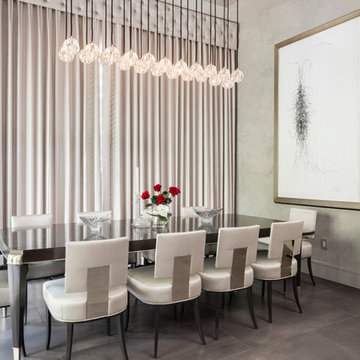
Foto di una grande sala da pranzo minimal chiusa con pareti beige, pavimento in gres porcellanato e pavimento grigio

Dining room with board and batten millwork, bluestone flooring, and exposed original brick. Photo by Kyle Born.
Foto di una sala da pranzo country chiusa e di medie dimensioni con pareti verdi, pavimento in ardesia e pavimento grigio
Foto di una sala da pranzo country chiusa e di medie dimensioni con pareti verdi, pavimento in ardesia e pavimento grigio
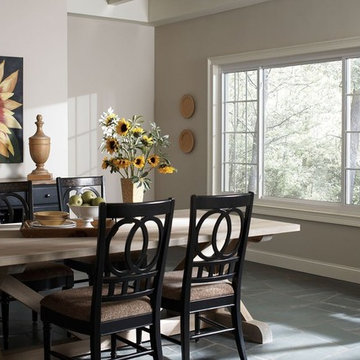
Immagine di una sala da pranzo country chiusa e di medie dimensioni con pareti beige, pavimento in ardesia, nessun camino e pavimento grigio
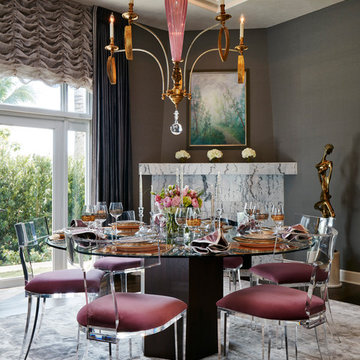
Ispirazione per una sala da pranzo design chiusa e di medie dimensioni con pareti grigie, moquette, camino ad angolo, pavimento grigio e cornice del camino in pietra
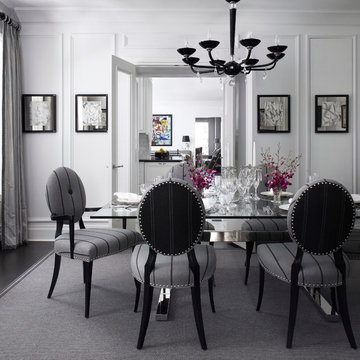
Werner Straube Photography
Idee per una grande sala da pranzo contemporanea chiusa con pareti bianche, parquet scuro, nessun camino e pavimento grigio
Idee per una grande sala da pranzo contemporanea chiusa con pareti bianche, parquet scuro, nessun camino e pavimento grigio
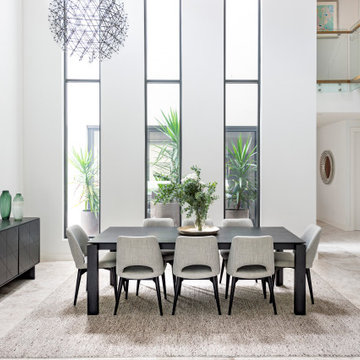
Esempio di una grande sala da pranzo design chiusa con pareti bianche, pavimento in cemento e pavimento grigio
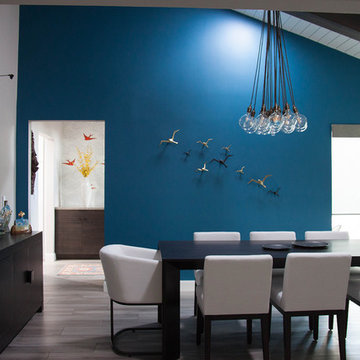
Space got dressed with color and fun 3D art
Idee per una grande sala da pranzo contemporanea chiusa con pareti blu, pavimento in gres porcellanato, nessun camino, pavimento grigio, travi a vista e carta da parati
Idee per una grande sala da pranzo contemporanea chiusa con pareti blu, pavimento in gres porcellanato, nessun camino, pavimento grigio, travi a vista e carta da parati
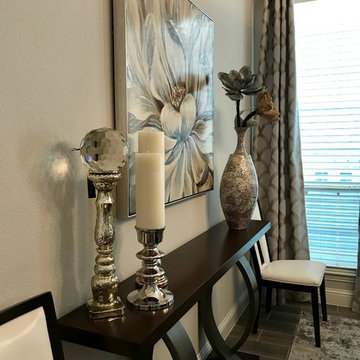
Location: The Colony, TX, USA
Services provided: Decorating and selections. Style: Contemporary Home size: 3,500 sq ft Cost: $10,000-$12,000 Scope: Raj and Srujana hired the Delaney's Design team to transform and fill their home with warmth and elegant decor while adhering to a strict budget. Their primary focus was the main living areas - small additions were done in bedrooms as bathrooms as well. We are excited for the next phase of their home transformation.
Delaney's Design
Project Year: 2018
Project Cost: $10,001 - $25,000

Amazing front porch of a modern farmhouse built by Steve Powell Homes (www.stevepowellhomes.com). Photo Credit: David Cannon Photography (www.davidcannonphotography.com)
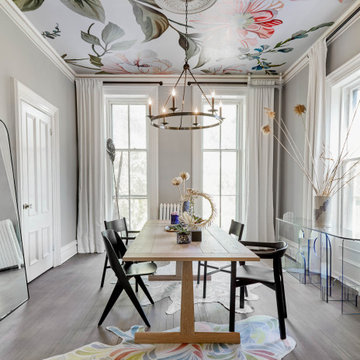
Most design showhouses are properties for sale, and each designer creates a space for viewing. It’s a great way to market the property and the designer. However, the Kingston Design Showhouse in the Fall of 2019 was at Historic Wiltyck House in Kingston, New York, that's partially used as an Airbnb and home for the owners. The room I designed is the homeowner's private dining room; therefore, we took their taste and needs into account, especially on architectural decisions.
The overall style is a mixture of modern and traditional, feminine and masculine, and moody and bright, lots of depth but not overwhelming. The architecture serves as a canvas for the furniture showcased during the exhibit and then the homeowner's furniture that will occupy the space afterward. Small details such as replacing or refinishing the doorknobs, replacing the switches and outlets were not forgotten. Then more significant details such as the wallpapered ceiling, new ceiling medallion, and light fixture make a tremendous impact on the space. The wall paint is neutral enough but adds depth with its medium tone gray. Then we added a white border and mauve painted trim as an interpretation of the crown molding that's missing.
During the exhibit, we had local makers from the Hudson Valley well represented through furniture, accessories, art, and floral arrangements. All are makers that I love and want to share with you; without them, the room wouldn’t be as lovely as it is.
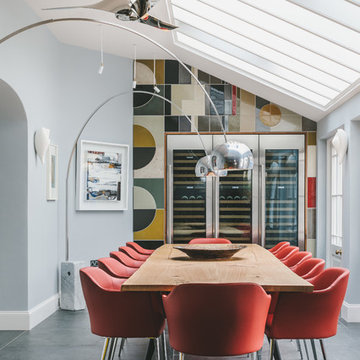
This lovely Regency building is in a magnificent setting with fabulous sea views. The Regents were influenced by Classical Greece as well as cultures from further afield including China, India and Egypt. Our brief was to preserve and cherish the original elements of the building, while making a feature of our client’s impressive art collection. Where items are fixed (such as the kitchen and bathrooms) we used traditional styles that are sympathetic to the Regency era. Where items are freestanding or easy to move, then we used contemporary furniture & fittings that complemented the artwork. The colours from the artwork inspired us to create a flow from one room to the next and each room was carefully considered for its’ use and it’s aspect. We commissioned some incredibly talented artisans to create bespoke mosaics, furniture and ceramic features which all made an amazing contribution to the building’s narrative.
Brett Charles Photography
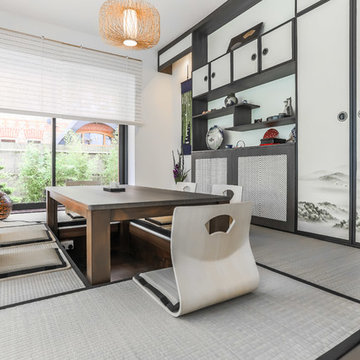
Ispirazione per una sala da pranzo etnica chiusa e di medie dimensioni con pareti bianche, pavimento grigio e pavimento in bambù
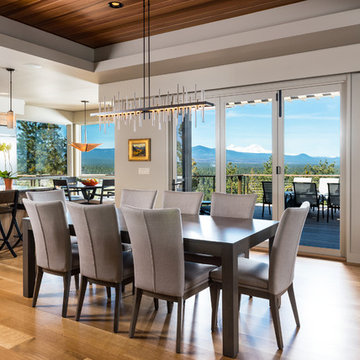
Idee per una grande sala da pranzo chic chiusa con pareti grigie, parquet chiaro, nessun camino e pavimento grigio
Sale da Pranzo chiuse con pavimento grigio - Foto e idee per arredare
5