Sale da Pranzo chiuse con pareti blu - Foto e idee per arredare
Filtra anche per:
Budget
Ordina per:Popolari oggi
21 - 40 di 3.843 foto
1 di 3
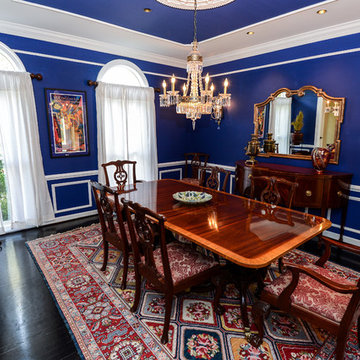
Photo By: Dustin Furman
Idee per una sala da pranzo tradizionale chiusa con pareti blu e parquet scuro
Idee per una sala da pranzo tradizionale chiusa con pareti blu e parquet scuro
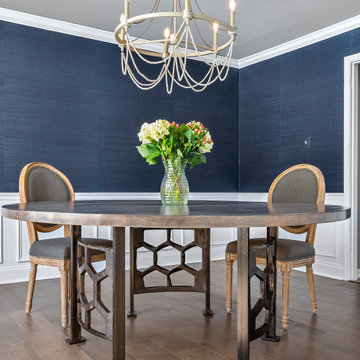
Immagine di una sala da pranzo classica chiusa e di medie dimensioni con pareti blu, pavimento in legno massello medio, pavimento marrone e boiserie

The room was used as a home office, by opening the kitchen onto it, we've created a warm and inviting space, where the family loves gathering.
Foto di una grande sala da pranzo contemporanea chiusa con pareti blu, parquet chiaro, camino sospeso, cornice del camino in pietra, pavimento beige e soffitto a cassettoni
Foto di una grande sala da pranzo contemporanea chiusa con pareti blu, parquet chiaro, camino sospeso, cornice del camino in pietra, pavimento beige e soffitto a cassettoni
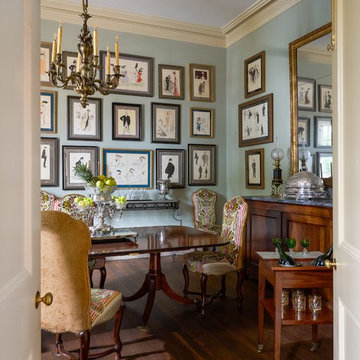
What happens when something tells you it’s time for a change? The perfectly nice, big, traditional house on a leafy street uptown seems not what you want anymore. Suddenly, in a coup de foudre, you fall in love with a seductive cottage in the French Quarter. You want color and daring and lots of interior fun! Decorations Lucullus promises to creatively indulge your every whimsy. It’s not bohemian, it’s not rebellion its just you expressing yourself.
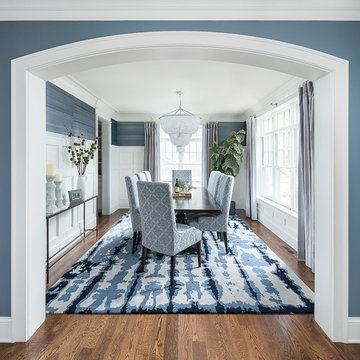
Picture Perfect Home
Idee per una sala da pranzo classica chiusa e di medie dimensioni con pareti blu, pavimento in legno massello medio e pavimento marrone
Idee per una sala da pranzo classica chiusa e di medie dimensioni con pareti blu, pavimento in legno massello medio e pavimento marrone
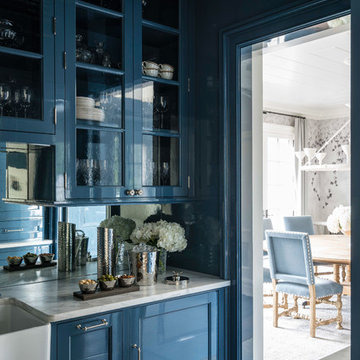
The glossy deep blue lacquer of the serving pantry sets its glass display cabinets, plaster walls, and molded trim apart from the soft whites and warm grays of the Dining Room. The pantry’s lower cabinets feature marble countertops, an enameled fireclay farm sink and integrated refrigeration, and ice maker, and rubbish bins.
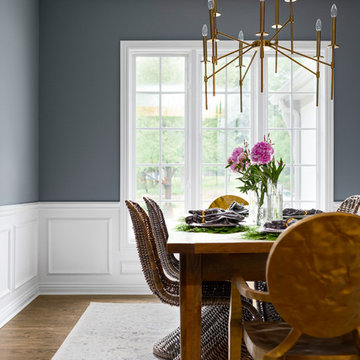
Picture KC
Esempio di una sala da pranzo classica chiusa e di medie dimensioni con pareti blu, pavimento in legno massello medio e pavimento marrone
Esempio di una sala da pranzo classica chiusa e di medie dimensioni con pareti blu, pavimento in legno massello medio e pavimento marrone
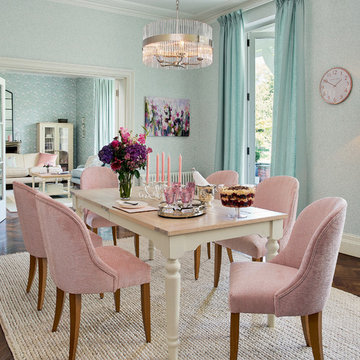
Ispirazione per una sala da pranzo tradizionale chiusa con pareti blu e parquet scuro
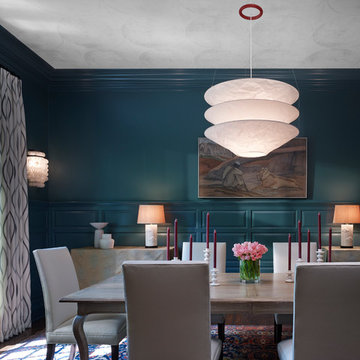
Interior design by Mitchell Channon Design, Window treatments measured, executed, and installed by Dezign Sewing Inc.
Ispirazione per una grande sala da pranzo classica chiusa con moquette, nessun camino e pareti blu
Ispirazione per una grande sala da pranzo classica chiusa con moquette, nessun camino e pareti blu
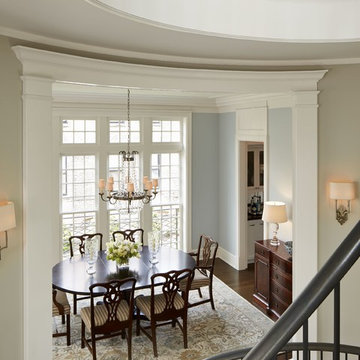
Nathan Kirkman
Foto di una grande sala da pranzo classica chiusa con pareti blu, parquet scuro e nessun camino
Foto di una grande sala da pranzo classica chiusa con pareti blu, parquet scuro e nessun camino
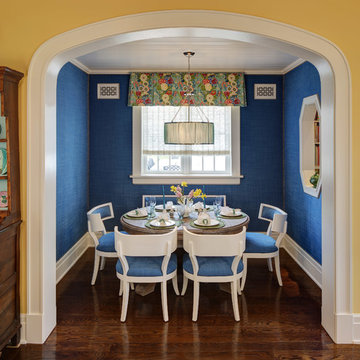
Esempio di una sala da pranzo tradizionale chiusa con pareti blu, parquet scuro, nessun camino e pavimento marrone
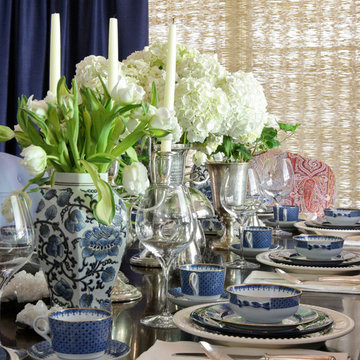
Periwinkle walls offset the traditional picture frame moulding in this formal dining room, creating a graphic effect. The armchairs are upholstered in a colorful pattern that pulls from the over-dyed rug. Ginger jars and periwinkle side chairs pull the blues from the living room tying the two spaces together.
by Summer Thornton Design Inc - Chicago, IL
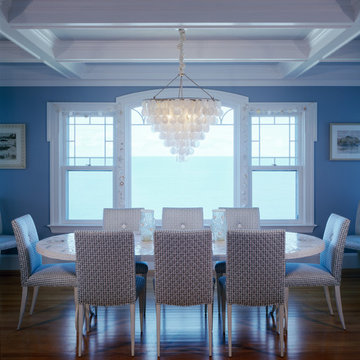
Coffered ceilings, custom floors, sand dollar chandelier overlooking the Atlantic ocean.
The formal dining room was featured in Better Homes and Gardens
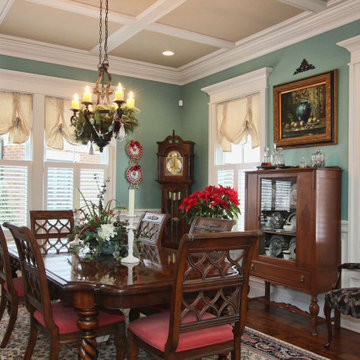
Esempio di una sala da pranzo classica chiusa con pareti blu, parquet scuro, pavimento marrone, soffitto a cassettoni e pannellatura
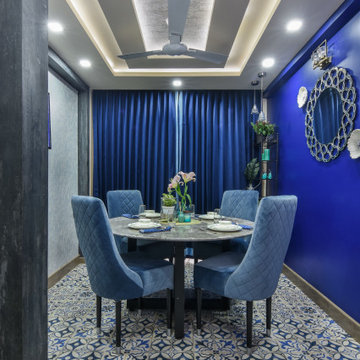
Esempio di una sala da pranzo design chiusa e di medie dimensioni con pareti blu, pavimento in gres porcellanato e pavimento multicolore
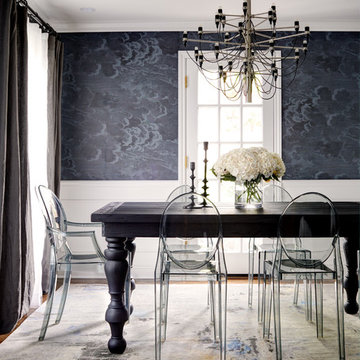
Idee per una sala da pranzo tradizionale chiusa e di medie dimensioni con pareti blu, nessun camino, pavimento marrone e parquet scuro
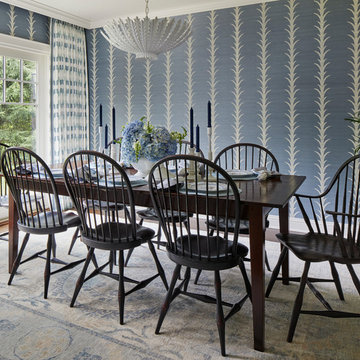
Photographer: Werner Straube
Esempio di una sala da pranzo chic chiusa con pareti blu, parquet scuro, pavimento marrone e carta da parati
Esempio di una sala da pranzo chic chiusa con pareti blu, parquet scuro, pavimento marrone e carta da parati
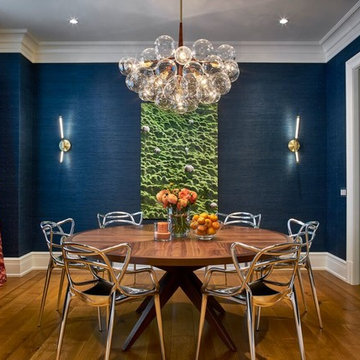
Immagine di una sala da pranzo chic chiusa e di medie dimensioni con pareti blu, pavimento in legno massello medio e pavimento marrone
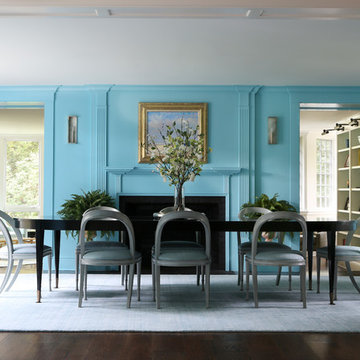
Esempio di una grande sala da pranzo tradizionale chiusa con pareti blu, parquet scuro, camino classico, cornice del camino in legno e pavimento marrone

Download our free ebook, Creating the Ideal Kitchen. DOWNLOAD NOW
The homeowner and his wife had lived in this beautiful townhome in Oak Brook overlooking a small lake for over 13 years. The home is open and airy with vaulted ceilings and full of mementos from world adventures through the years, including to Cambodia, home of their much-adored sponsored daughter. The home, full of love and memories was host to a growing extended family of children and grandchildren. This was THE place. When the homeowner’s wife passed away suddenly and unexpectedly, he became determined to create a space that would continue to welcome and host his family and the many wonderful family memories that lay ahead but with an eye towards functionality.
We started out by evaluating how the space would be used. Cooking and watching sports were key factors. So, we shuffled the current dining table into a rarely used living room whereby enlarging the kitchen. The kitchen now houses two large islands – one for prep and the other for seating and buffet space. We removed the wall between kitchen and family room to encourage interaction during family gatherings and of course a clear view to the game on TV. We also removed a dropped ceiling in the kitchen, and wow, what a difference.
Next, we added some drama with a large arch between kitchen and dining room creating a stunning architectural feature between those two spaces. This arch echoes the shape of the large arch at the front door of the townhome, providing drama and significance to the space. The kitchen itself is large but does not have much wall space, which is a common challenge when removing walls. We added a bit more by resizing the double French doors to a balcony at the side of the house which is now just a single door. This gave more breathing room to the range wall and large stone hood but still provides access and light.
We chose a neutral pallet of black, white, and white oak, with punches of blue at the counter stools in the kitchen. The cabinetry features a white shaker door at the perimeter for a crisp outline. Countertops and custom hood are black Caesarstone, and the islands are a soft white oak adding contrast and warmth. Two large built ins between the kitchen and dining room function as pantry space as well as area to display flowers or seasonal decorations.
We repeated the blue in the dining room where we added a fresh coat of paint to the existing built ins, along with painted wainscot paneling. Above the wainscot is a neutral grass cloth wallpaper which provides a lovely backdrop for a wall of important mementos and artifacts. The dining room table and chairs were refinished and re-upholstered, and a new rug and window treatments complete the space. The room now feels ready to host more formal gatherings or can function as a quiet spot to enjoy a cup of morning coffee.
Sale da Pranzo chiuse con pareti blu - Foto e idee per arredare
2