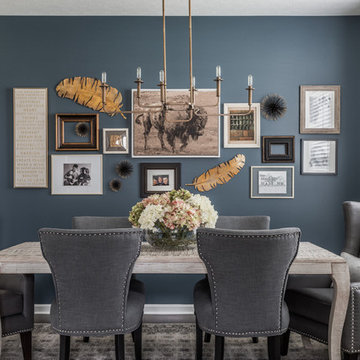Sale da Pranzo chiuse con pareti blu - Foto e idee per arredare
Filtra anche per:
Budget
Ordina per:Popolari oggi
141 - 160 di 3.843 foto
1 di 3
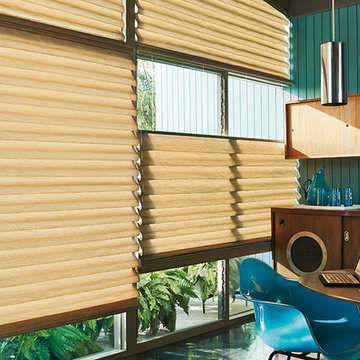
Idee per una sala da pranzo minimalista chiusa e di medie dimensioni con pareti blu e nessun camino
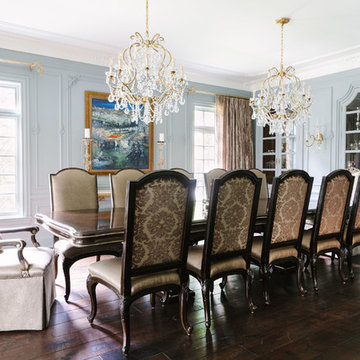
Photo Credit:
Aimée Mazzenga
Esempio di una grande sala da pranzo chic chiusa con pareti blu, parquet scuro e pavimento marrone
Esempio di una grande sala da pranzo chic chiusa con pareti blu, parquet scuro e pavimento marrone
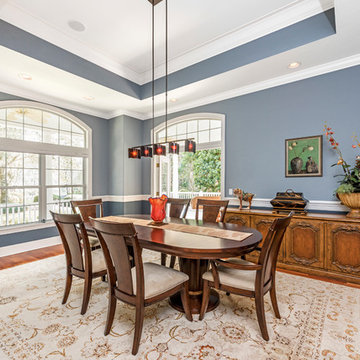
Immagine di una sala da pranzo classica chiusa con pareti blu, pavimento in legno massello medio e nessun camino
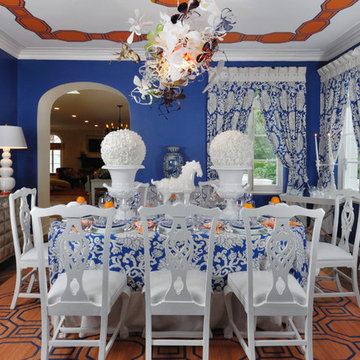
In this fabulous dining room, we mixed the traditional with contemporary design. Yes you can mix it up. We chose to anchor the room with a color pallette of blue white and orange. The rug is a chain link design with a background of orange with blue as the chain link. We duplicated the design onto the ceiling. We chose to drape the table in a custom tablecloth in an overscaled floral pattern in navy and white. We drew from the navy and painted the walls using it. The table cloth fabric was also used as the drapery fabric. On the drapery, we chose to use an inverted pleat and use chrome nail heads as the detailed anchor. Its all in the details that make it special. The table is set using a blue and white color pallete as well sprinkled iwth the orange from the rug. We chose to mix up the plating using a white dinner plate, blue ikat patterned salad plate and a sorbet glass to add height. The napkin is an orange and white egyptian pattern. Every table should have a center piece so we chose a pair of white lacquered urns which we filled with a white orchid ball. The center of the table has a white porcelian horse to provide interest. Over the dining table, we chose this beautiful orchid chandelier from Austrialia. It is made of mylar and is spectaclur. A true focal point! At the opposite end of the room, we placed a pair of silver chests with a pair of bulbous lamps in white. Centered over the top of these chests is a flamed mirror in chrome. You don't have to have a single long chest as a console, a pair works just as well and is also unexpected. For the artwork we chose a series of three long painting which we selected not only because of their beauty but for their shape. One is an original from an artist that we admire, the other two are images we found captivating and placed on lucite. Enjoy!
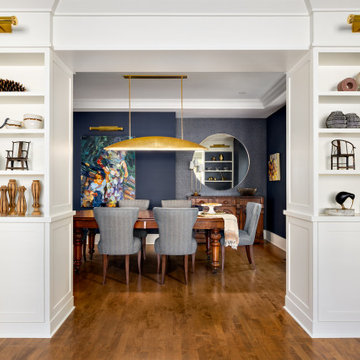
The kitchen may be the heart of a home, but the dining room is where the family gathers to enjoy special occasions, create and pass on traditions, and savour each other’s company free from distractions. The family behind this particular dining room enjoys doing just that.
When they are not traveling the world, Matthew and Anna (names changed) love to cook meals at home with their teenage daughter, entertain family and friends, and live amongst their cherished travel souvenirs and heirlooms. Their dining room, however, was far from the perfect backdrop for these experiences.
Before: Dining Room:
When Matthew and Anna contacted us, they imagined a space that would comfortably seat 8 to 10 people and incorporate their beautiful inherited dining table and sideboard in a fresh, modern way. Above all, they wanted a dining room that they would feel proud to share.
They worked with us to design, lightly renovate, and furnish their dining room and adjacent living space. Now, the room is nothing short of inviting and elevated.
Classic Yet Contemporary Dining Room:
Viewed from the living area, the dining room is a hidden gem waiting to be discovered. Matthew and Anna wanted dark blue for the walls, and we couldn’t have been happier to find the perfect shade for them. By leaning darker, this rich blue creates the perception of depth, making the room feel enticing, comfortable and secluded.
The previous built-ins were underwhelming and lacked function, so we designed wider, taller, double sided cabinets that integrated the existing bulk-head, and then accessorized the shelves with the family’s travel finds, books, and decor. Topping these units with brass art lights not only blends contemporary and traditional styles, it also draws attention to the dining table’s modern show-stopping chandelier. You can’t miss it.
Inside the dining room, the effect is equally impressive: enveloping yet spacious, warm yet cool, classic yet contemporary. We incorporated their heirloom pieces seamlessly into the design thanks to the 1:2 ratio. For every traditional piece, we introduced two more modern or contemporary pieces — clean lines, subtle curves, and lustrous brass hardware. The result is a collected yet updated look.
In any room with dark walls, lighting is of the utmost importance. We placed a mirror adjacent to the window to reflect natural light throughout the room, and we kept the trim and ceiling white for brightness. To provide maximum versatility, we provided multiple light sources that can be adjusted to create different levels of light to suit any mood or occasion. These include: pot lights and a chandelier on dimmers, a sculptural trilight lamp on the sideboard, and art lights on the bookcases and above important art pieces.
The built-ins have another surprise waiting inside this special dining room:
Double-sided built-ins: dining room shelving and living room shelving.
Rather than keep them white like we did in the living room, we painted the back wall of the book cases the same dark blue as the walls in the rest of the room. This reduces the contrast with the surrounding walls and emphasizes the white outline of the cabinets. We also love the dark blue walls’ role as a beautiful backdrop for this family’s treasures. The brass accessories and hand-painted vases and bowls feel like part of the experience.
Of course, what is beauty without function? It may not look like it, but the base storage is only accessible from the dining room side. The units include deep cabinets for storing serving ware, as well as another delightful surprise: silverware drawers lined in luxurious navy velvet!
Lastly, we designed this beautiful nook for their heirloom sideboard. From afar, the wall looks as if it has texture and perhaps a touch of shine. Up close, you will notice that it is actually navy blue wallpaper with tiny golden dots. This unique touch accentuates the brass in the room touches throughout the space.. The room feels curated, contemporary, and full of character.
Words of Praise:
Anna and Matthew were thrilled with their new dining room and with the design process itself, which is always the highest compliment. They said:
“Working with Lori and her team at Simply Home Decorating was a great experience. The design they came up with was both beautiful and practical for our family. Renovations can be stressful but working with Simply Home made the process much more pleasant.
“Simply Home's project management and their longstanding relationships with reliable trades meant we could relax, knowing that everything was taken care of. If an issue arose, the entire Simply Home team was quick to address it. They were excellent at communicating with us—we never felt like we didn't know what was going on. We would highly recommend working with Simply Home Decorating.”
Thank you, Matthew and Anna! We are honoured to have been part of your journey and wish your family many happy memories in these new spaces.
Now, is it your turn? Are you ready to uncover the hidden potential in your home? If so, contact us here to start the conversation or download my guide Uncovering the Hidden Potential in Your Home below to learn more about what we can do for you.
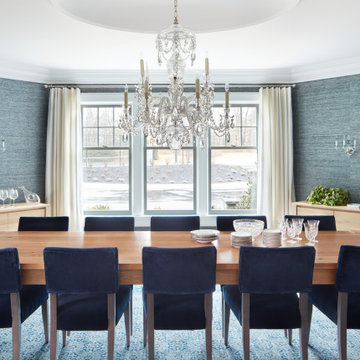
The dining room features denim wall covering from Philip Jeffries and tray ceiling. The elegant crystal chandelier stands out against the simplicity of the dining table and chairs.
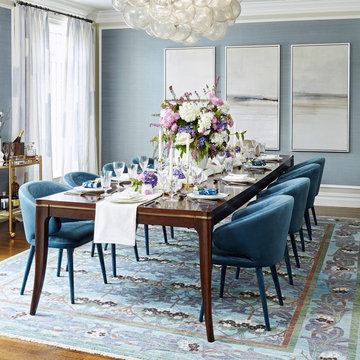
For the dining room we were able to incorporate many of the same ideas, as our design team thoughtfully specifies every piece of furniture, lighting, and decor for each room they work on. The highlights of this room came from the stunning head-to-toe velvet dining chairs, colorful rug, whimsical chandelier and a simple yet elegant mahogany and gold accented extendable dining table.
A simple way our team incorporated a personal touch in the dining room was through the drapery fabric selection. The client’s daughter is an artist and loves watercolor so we found a really beautiful Miles Redd watercolor fabric that brought a softness to the room but felt ultra special and personal when we had it custom fabricated for her Modern Regency space.
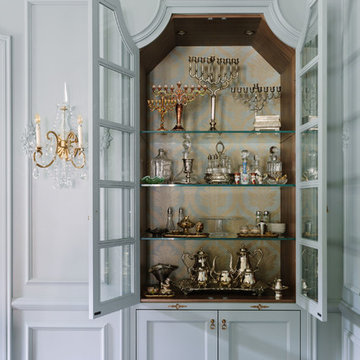
Photo Credit:
Aimée Mazzenga
Idee per una grande sala da pranzo classica chiusa con pareti blu, parquet scuro e pavimento marrone
Idee per una grande sala da pranzo classica chiusa con pareti blu, parquet scuro e pavimento marrone
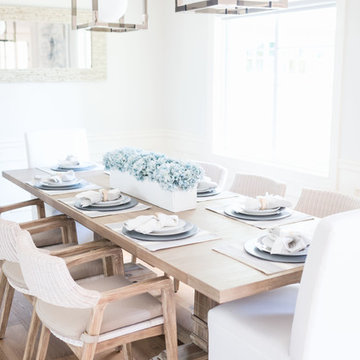
Esempio di una sala da pranzo classica chiusa e di medie dimensioni con pareti blu, parquet chiaro, nessun camino e pavimento marrone
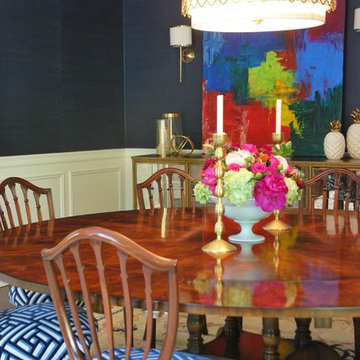
An updated take on traditional design. New Traditional dining room with antique dining room table and chairs but updated grasscloth walls and chiang mai dragon curtains.
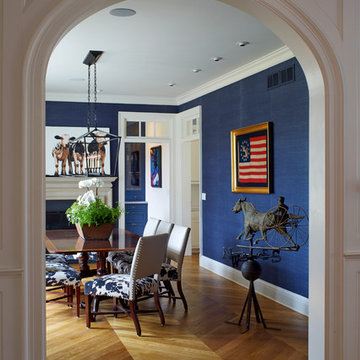
Immagine di una sala da pranzo chic chiusa e di medie dimensioni con pareti blu, pavimento in legno massello medio, camino classico, cornice del camino in legno e pavimento marrone
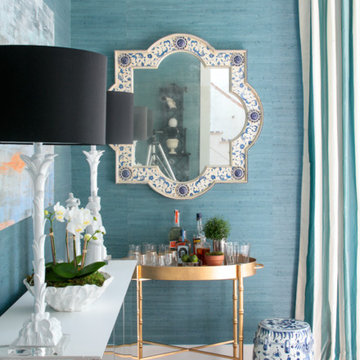
Eric Striffler
Esempio di una grande sala da pranzo chic chiusa con pareti blu, parquet chiaro e nessun camino
Esempio di una grande sala da pranzo chic chiusa con pareti blu, parquet chiaro e nessun camino
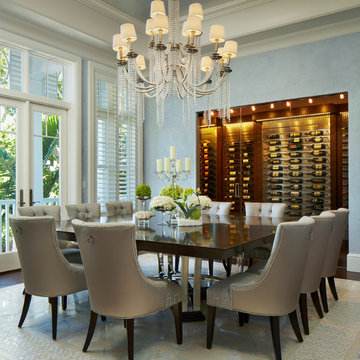
This photo was featured in Florida Design Magazine.
The dining room features a custom walnut wine room holding more than 100 bottles, a Swaim walnut dining table, Grafton Furniture’s nickel nailhead-trimmed leather chairs that sit atop a marble medallion center design edged with a marble mosaic and a chandelier created with dramatic crystal bead swags. The room also features wide blade window shutters, 8 in American Walnut flooring surround the marble mosaic center, crown molding on the ceiling, Venetian plaster walls, 8 inch base boards and transom windows. The table is a 3-inch thick custom walnut table from Swain sits on arcs and stainless steel uprights.
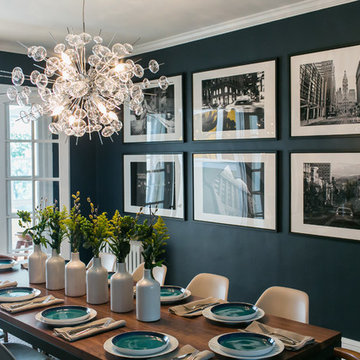
Katharine Hauschka
Esempio di una sala da pranzo boho chic chiusa e di medie dimensioni con pareti blu e pavimento in legno massello medio
Esempio di una sala da pranzo boho chic chiusa e di medie dimensioni con pareti blu e pavimento in legno massello medio
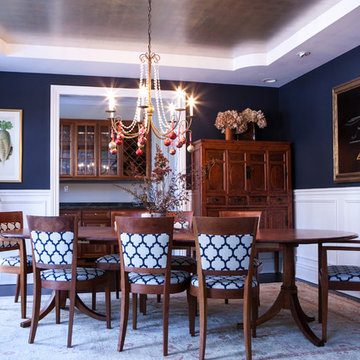
Denison Lourenco
Esempio di una sala da pranzo classica chiusa e di medie dimensioni con pareti blu e moquette
Esempio di una sala da pranzo classica chiusa e di medie dimensioni con pareti blu e moquette

Idee per una grande sala da pranzo eclettica chiusa con pareti blu, pavimento in legno massello medio, camino classico, cornice del camino piastrellata, pavimento marrone, soffitto a cassettoni e carta da parati
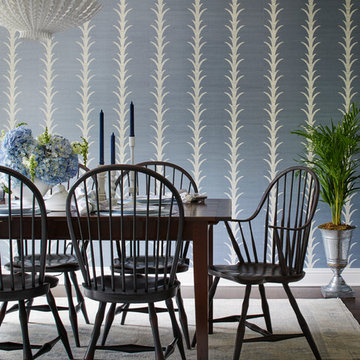
Photographer: Werner Straube
Idee per una sala da pranzo costiera chiusa con pareti blu, parquet scuro, pavimento marrone e carta da parati
Idee per una sala da pranzo costiera chiusa con pareti blu, parquet scuro, pavimento marrone e carta da parati
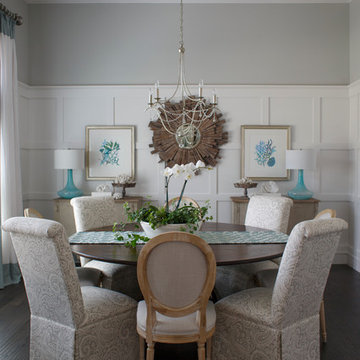
Jessie Preza
Foto di una sala da pranzo costiera chiusa e di medie dimensioni con pareti blu, parquet scuro e pavimento marrone
Foto di una sala da pranzo costiera chiusa e di medie dimensioni con pareti blu, parquet scuro e pavimento marrone
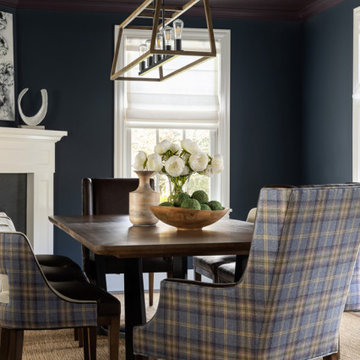
Our Long Island studio designed this stunning home with bright neutrals and classic pops to create a warm, welcoming home with modern amenities. In the kitchen, we chose a blue and white theme and added leather high chairs to give it a classy appeal. Sleek pendants add a hint of elegance.
In the dining room, comfortable chairs with chequered upholstery create a statement. We added a touch of drama by painting the ceiling a deep aubergine. AJI also added a sitting space with a comfortable couch and chairs to bridge the kitchen and the main living space. The family room was designed to create maximum space for get-togethers with a comfy sectional and stylish swivel chairs. The unique wall decor creates interesting pops of color. In the master suite upstairs, we added walk-in closets and a twelve-foot-long window seat. The exquisite en-suite bathroom features a stunning freestanding tub for relaxing after a long day.
---
Project designed by Long Island interior design studio Annette Jaffe Interiors. They serve Long Island including the Hamptons, as well as NYC, the tri-state area, and Boca Raton, FL.
For more about Annette Jaffe Interiors, click here:
https://annettejaffeinteriors.com/
To learn more about this project, click here:
https://annettejaffeinteriors.com/residential-portfolio/long-island-renovation/
Sale da Pranzo chiuse con pareti blu - Foto e idee per arredare
8
