Sale da Pranzo chiuse con pareti bianche - Foto e idee per arredare
Filtra anche per:
Budget
Ordina per:Popolari oggi
121 - 140 di 11.288 foto
1 di 3
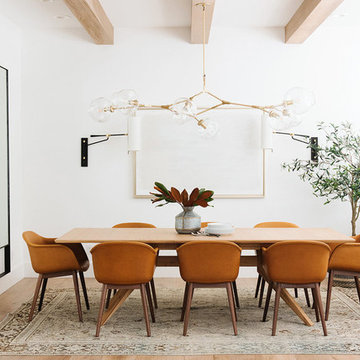
Ispirazione per una sala da pranzo country chiusa e di medie dimensioni con pareti bianche e parquet chiaro
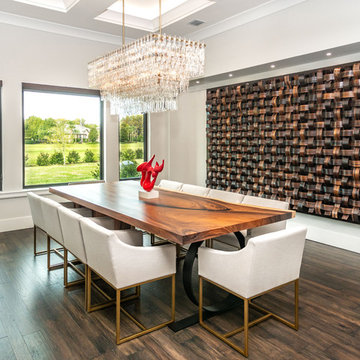
Ispirazione per una grande sala da pranzo contemporanea chiusa con pareti bianche, pavimento in legno massello medio, nessun camino e pavimento marrone
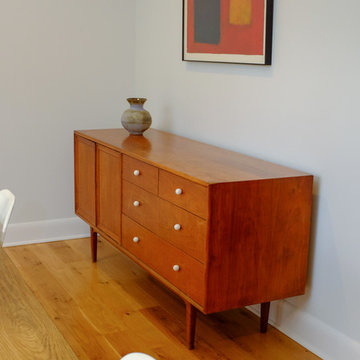
Esempio di una grande sala da pranzo contemporanea chiusa con pareti bianche, parquet chiaro, pavimento beige e nessun camino
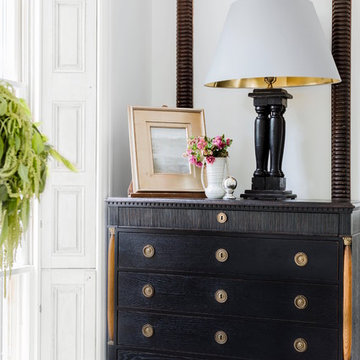
Governor's House Dining Room by Lisa Tharp. 2019 Bulfinch Award - Interior Design. Photo by Michael J. Lee
Foto di una sala da pranzo tradizionale chiusa con pareti bianche, parquet chiaro, camino classico, cornice del camino in pietra e pavimento grigio
Foto di una sala da pranzo tradizionale chiusa con pareti bianche, parquet chiaro, camino classico, cornice del camino in pietra e pavimento grigio
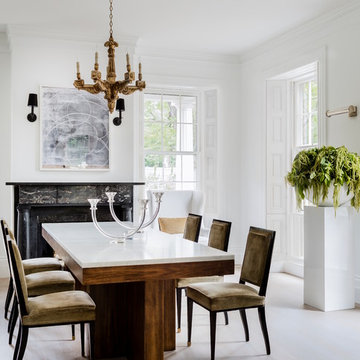
Governor's House Dining Room by Lisa Tharp. 2019 Bulfinch Award - Interior Design. Photo by Michael J. Lee
Foto di una sala da pranzo chic chiusa con pareti bianche, parquet chiaro, camino classico, cornice del camino in pietra e pavimento grigio
Foto di una sala da pranzo chic chiusa con pareti bianche, parquet chiaro, camino classico, cornice del camino in pietra e pavimento grigio
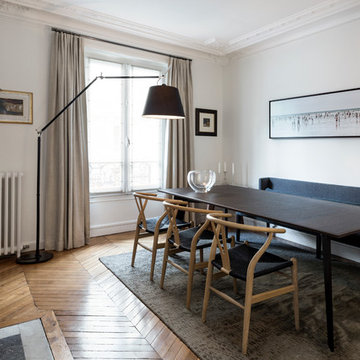
Immagine di una sala da pranzo minimal chiusa con pareti bianche, parquet chiaro, camino classico, cornice del camino in pietra e pavimento beige
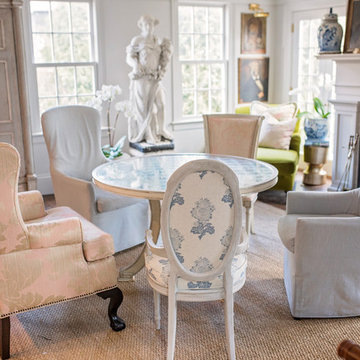
Jennifer Cardinal Photography LLC
Foto di una grande sala da pranzo stile shabby chiusa con pareti bianche, parquet scuro, camino classico, cornice del camino in mattoni e pavimento marrone
Foto di una grande sala da pranzo stile shabby chiusa con pareti bianche, parquet scuro, camino classico, cornice del camino in mattoni e pavimento marrone
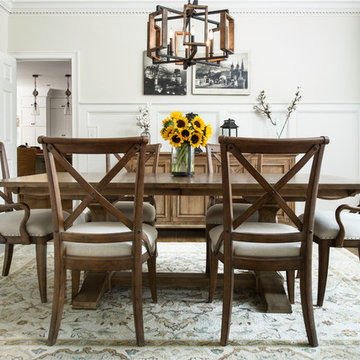
Galina Coada Photography
Farmhouse Style Dining Room
Esempio di una sala da pranzo country chiusa e di medie dimensioni con pareti bianche, parquet scuro, pavimento marrone e nessun camino
Esempio di una sala da pranzo country chiusa e di medie dimensioni con pareti bianche, parquet scuro, pavimento marrone e nessun camino
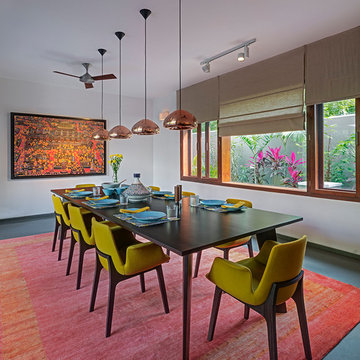
Shamanth Patil J
Foto di una sala da pranzo contemporanea chiusa e di medie dimensioni con pareti bianche, pavimento in cemento e pavimento grigio
Foto di una sala da pranzo contemporanea chiusa e di medie dimensioni con pareti bianche, pavimento in cemento e pavimento grigio

Dining Room, Photo by Peter Murdock
Esempio di una sala da pranzo chic chiusa e di medie dimensioni con pareti bianche, parquet chiaro, camino classico, cornice del camino in legno e pavimento beige
Esempio di una sala da pranzo chic chiusa e di medie dimensioni con pareti bianche, parquet chiaro, camino classico, cornice del camino in legno e pavimento beige
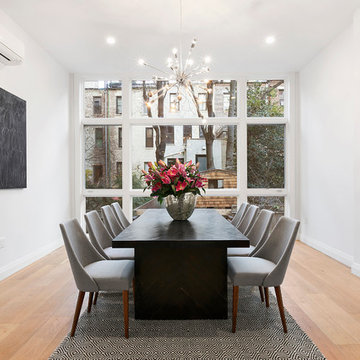
When the developer found this brownstone on the Upper Westside he immediately researched and found its potential for expansion. We were hired to maximize the existing brownstone and turn it from its current existence as 5 individual apartments into a large luxury single family home. The existing building was extended 16 feet into the rear yard and a new sixth story was added along with an occupied roof. The project was not a complete gut renovation, the character of the parlor floor was maintained, along with the original front facade, windows, shutters, and fireplaces throughout. A new solid oak stair was built from the garden floor to the roof in conjunction with a small supplemental passenger elevator directly adjacent to the staircase. The new brick rear facade features oversized windows; one special aspect of which is the folding window wall at the ground level that can be completely opened to the garden. The goal to keep the original character of the brownstone yet to update it with modern touches can be seen throughout the house. The large kitchen has Italian lacquer cabinetry with walnut and glass accents, white quartz counters and backsplash and a Calcutta gold arabesque mosaic accent wall. On the parlor floor a custom wetbar, large closet and powder room are housed in a new floor to ceiling wood paneled core. The master bathroom contains a large freestanding tub, a glass enclosed white marbled steam shower, and grey wood vanities accented by a white marble floral mosaic. The new forth floor front room is highlighted by a unique sloped skylight that offers wide skyline views. The house is topped off with a glass stair enclosure that contains an integrated window seat offering views of the roof and an intimate space to relax in the sun.
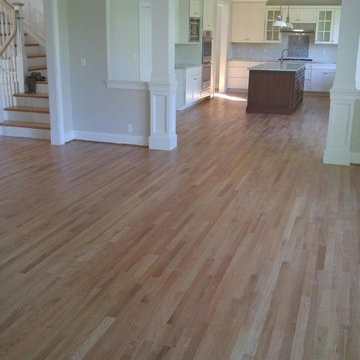
Installed 2 1/4" Red Oak Select Hardwood Flooring
Idee per una sala da pranzo moderna chiusa e di medie dimensioni con pareti bianche e parquet chiaro
Idee per una sala da pranzo moderna chiusa e di medie dimensioni con pareti bianche e parquet chiaro
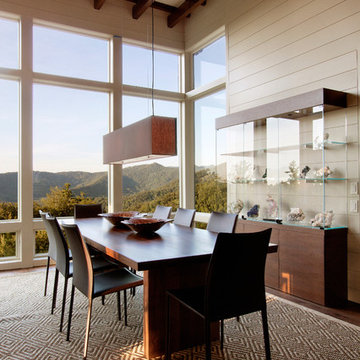
A bright dining room with lots of natural light in a mountain modern house in Asheville. The room has high windows with great panoramic views.The owners are geologists and have an extensive mineral collection. Creating display cabinets that are integrated into the rooms and highlight the beauty of the minerals was a priority. These minerals and their cabinetry became a driving factor in our design and decision making process and in many cases were a focal point of the architecture and interior design.
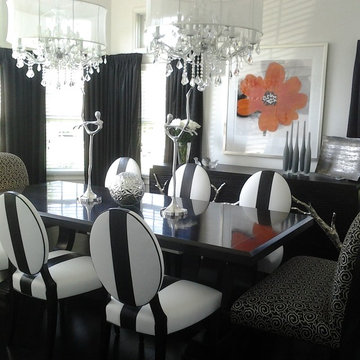
Idee per una sala da pranzo bohémian chiusa e di medie dimensioni con pareti bianche e nessun camino
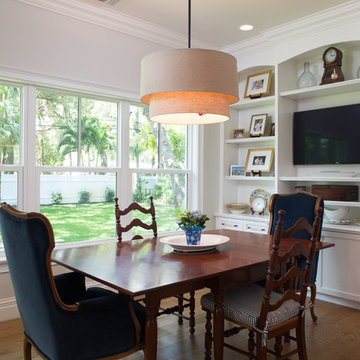
Foto di una sala da pranzo tradizionale chiusa e di medie dimensioni con pareti bianche, pavimento in legno massello medio e nessun camino
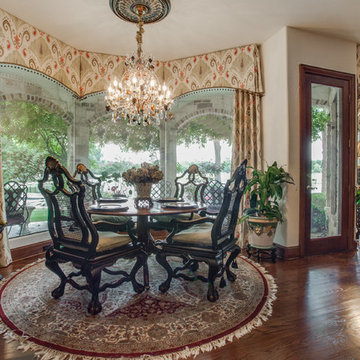
Foto di una sala da pranzo chic chiusa e di medie dimensioni con pavimento in legno massello medio, pareti bianche, nessun camino e pavimento marrone
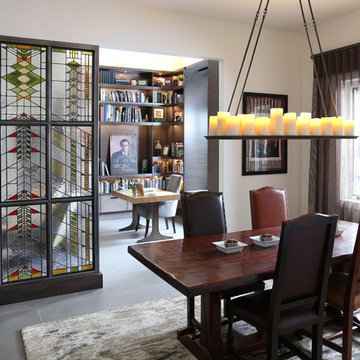
Ispirazione per una sala da pranzo design chiusa e di medie dimensioni con pareti bianche, pavimento con piastrelle in ceramica e pavimento grigio
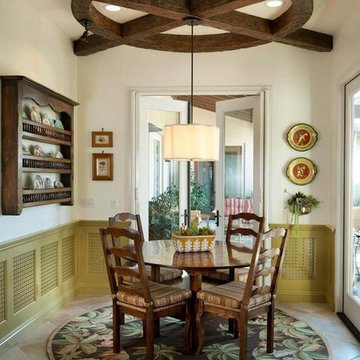
Foto di una grande sala da pranzo classica chiusa con pareti bianche, pavimento con piastrelle in ceramica e pavimento beige
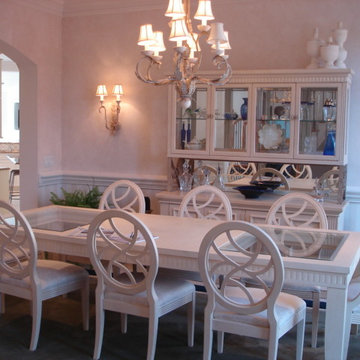
Ispirazione per una sala da pranzo tradizionale chiusa e di medie dimensioni con pareti bianche, pavimento con piastrelle in ceramica e pavimento beige
Sale da Pranzo chiuse con pareti bianche - Foto e idee per arredare
7
