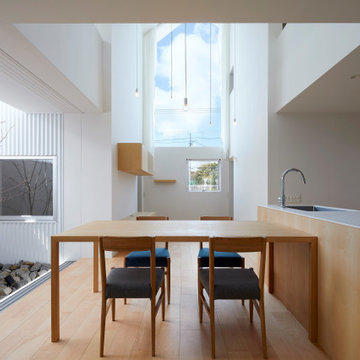Sale da Pranzo blu di medie dimensioni - Foto e idee per arredare
Filtra anche per:
Budget
Ordina per:Popolari oggi
201 - 220 di 1.067 foto
1 di 3
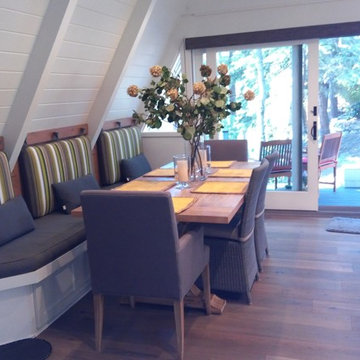
We achieved our goal by removing the wall between the dining room and kitchen. The existing wall was about 3 feet deep because it housed the cooktop and the refrigerator. By completely removing this visual and physical block, the new space was open to the dining room. A new bench seat was designed and fabricated to custom fit the wall and the slope of the ceiling. This allowed the dining table to be positioned next to the bench, leaving an aisle between it and the new island. The new island provides prep space, storage on 3 sides, as well as seating for three. This creates an open and welcoming space.
JRY & Co.
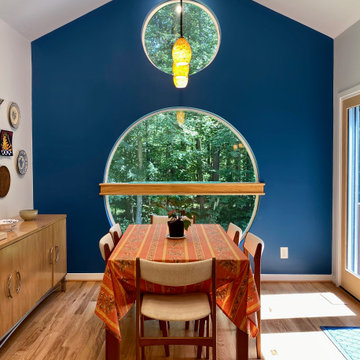
Foto di una sala da pranzo aperta verso la cucina contemporanea di medie dimensioni con pareti blu, pavimento in legno massello medio e soffitto a volta
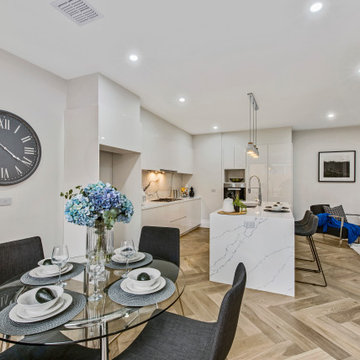
An open plan living area from an Aykon Homes project in Bridget St, Glen Waverley. Modern dining with adjoining kitchen and living areas in neutral tones give this home a warm yet spacious feel.
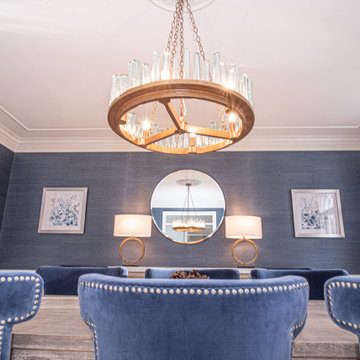
Center hall colonial needed a dining room renovation We added beautiful seagrass wallcovering, gorgeous chandelier, beautiful and comfortable chairs, envy worthy custom drapes, rug, sideboard, lamps and art!
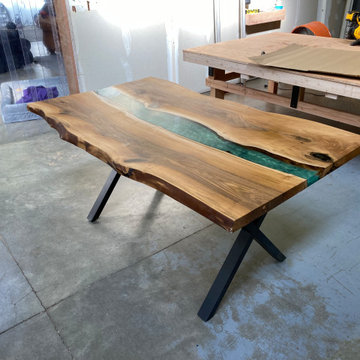
The family had already ordered the legs so part of the repair was also mounting them in place
Immagine di una sala da pranzo aperta verso la cucina minimalista di medie dimensioni
Immagine di una sala da pranzo aperta verso la cucina minimalista di medie dimensioni
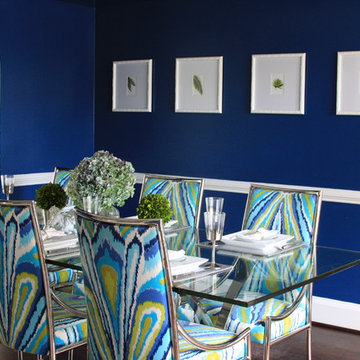
Originally the kitchen of this 1930's colonial, the dining room is open through enfilade entries to the living, kitchen, and side halls, making it the heart of a home that lacked an eat-in kitchen. Painting the walls high-gloss, high-impact navy and installing custom-designed chairs covered in sturdy Trina Turk indoor-outdoor fabric brought both drama and intimacy to the room, while practicality was maintained with the glass dining table that kept the space open and airy and custom-built ins that allow the homeowner critical storage.
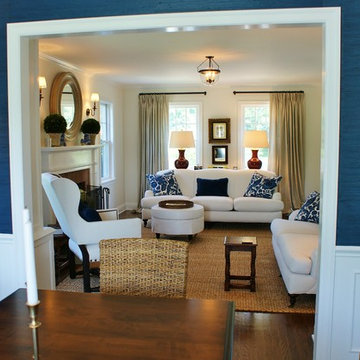
This family retreat has been renovated and decorated to reflect the casual elegance known for the Hampton's style. Beach references, all white upholstery and traditional accents create a fresh classic interior.
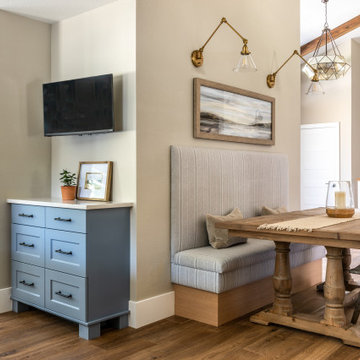
Idee per una sala da pranzo aperta verso la cucina chic di medie dimensioni con pareti beige, pavimento in legno massello medio, pavimento marrone e travi a vista
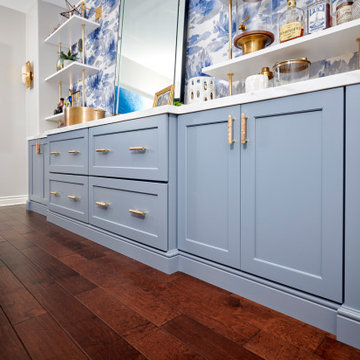
We suggested adding custom built in cabinetry to the dining room and recessed led tape light on the edge of the new wallpaper. Along with distinctive white shelving with brass railings. Combined with a soft rustic dining room table, bold lily wallpaper and custom wall art by Stephanie Paige this dining room is a show stopped for all to enjoy!
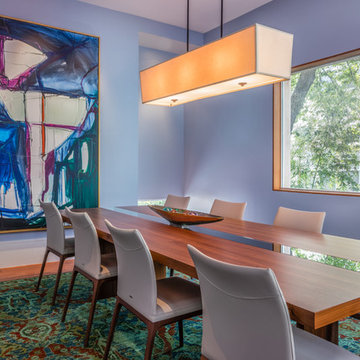
Idee per una sala da pranzo moderna chiusa e di medie dimensioni con pareti grigie, pavimento in legno massello medio e pavimento marrone
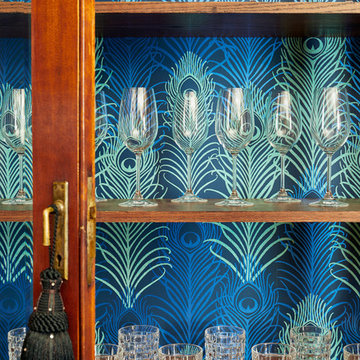
Ispirazione per una sala da pranzo chic chiusa e di medie dimensioni con camino classico, cornice del camino piastrellata e pareti multicolore
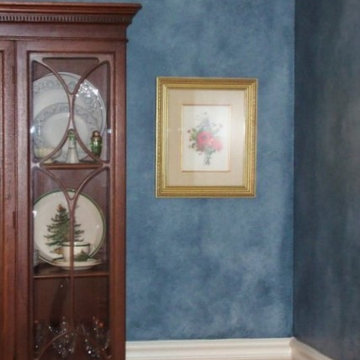
Simple colorwash
Idee per una sala da pranzo classica chiusa e di medie dimensioni con pareti blu
Idee per una sala da pranzo classica chiusa e di medie dimensioni con pareti blu
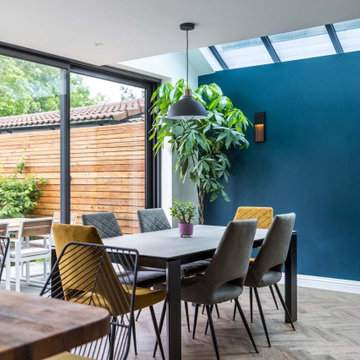
Our clients wanted to turn a mid-century ex-council house in to a stunning and light-filled home having recently moved from London to their new home in the suburbs of Bristol. Their main issue and brief was how they could alter their mid century ex-council house to feel like a stunning and light ‘London’ home. Challenge accepted! This project didn't even involve a huge extension to the original property and instead only a 2m wide single storey side extension was proposed. The rest was a careful, considered and clever rearrangement of the internal spaces to provide this incredible light and bright home. Features like a re-positioned open stair case, internal critall doors and feature glazing above the new dining area all help transform the space in to a stunning home, completely unrecognisable to its original state.
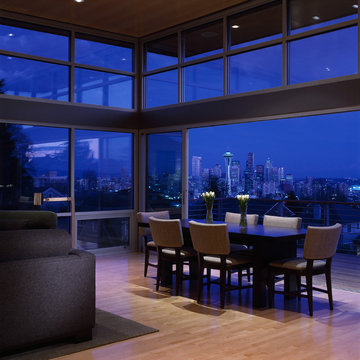
Living & dining room with sliding doors to deck.
Photo by Benjamin Benschneider.
Idee per una sala da pranzo aperta verso il soggiorno moderna di medie dimensioni con parquet chiaro
Idee per una sala da pranzo aperta verso il soggiorno moderna di medie dimensioni con parquet chiaro
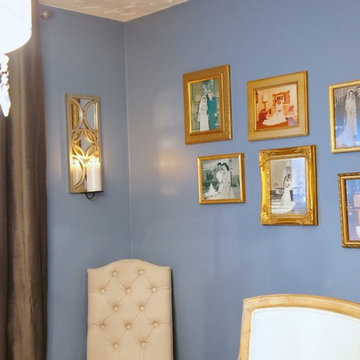
Immagine di una sala da pranzo bohémian chiusa e di medie dimensioni con pareti blu, parquet chiaro e nessun camino
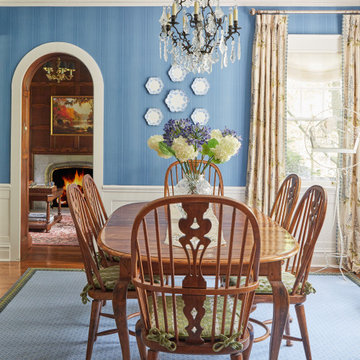
A dining room is graced with silk embroidered drapery for an English country style home in Chicago
Idee per una sala da pranzo tradizionale chiusa e di medie dimensioni con pareti blu e carta da parati
Idee per una sala da pranzo tradizionale chiusa e di medie dimensioni con pareti blu e carta da parati
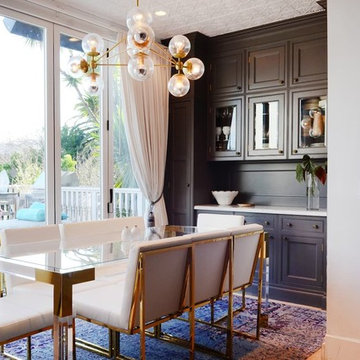
Interior Design: Allison Muir | Photos: Esteban Cortez
Idee per una sala da pranzo aperta verso la cucina eclettica di medie dimensioni con pareti multicolore, parquet chiaro, nessun camino e pavimento beige
Idee per una sala da pranzo aperta verso la cucina eclettica di medie dimensioni con pareti multicolore, parquet chiaro, nessun camino e pavimento beige
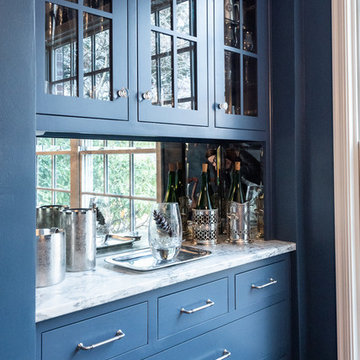
detail photo of built-in hutch
photo by Sara Terranova
Foto di una sala da pranzo tradizionale chiusa e di medie dimensioni con pareti blu, pavimento in legno massello medio e pavimento marrone
Foto di una sala da pranzo tradizionale chiusa e di medie dimensioni con pareti blu, pavimento in legno massello medio e pavimento marrone
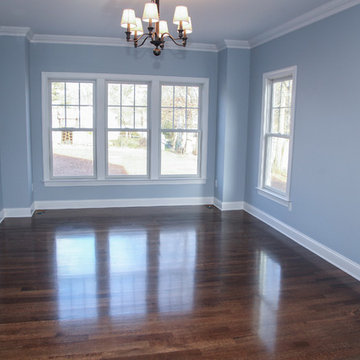
Ispirazione per una sala da pranzo classica chiusa e di medie dimensioni con pareti blu e parquet scuro
Sale da Pranzo blu di medie dimensioni - Foto e idee per arredare
11
