Sale da Pranzo blu di medie dimensioni - Foto e idee per arredare
Filtra anche per:
Budget
Ordina per:Popolari oggi
181 - 200 di 1.065 foto
1 di 3
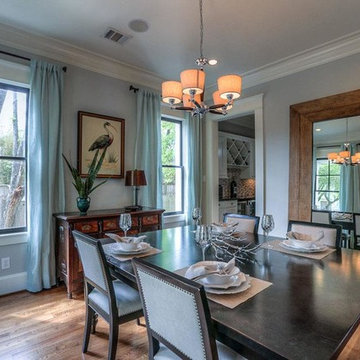
Immagine di una sala da pranzo aperta verso la cucina classica di medie dimensioni con pareti grigie, nessun camino, pavimento marrone e pavimento in legno massello medio

This project included the total interior remodeling and renovation of the Kitchen, Living, Dining and Family rooms. The Dining and Family rooms switched locations, and the Kitchen footprint expanded, with a new larger opening to the new front Family room. New doors were added to the kitchen, as well as a gorgeous buffet cabinetry unit - with windows behind the upper glass-front cabinets.
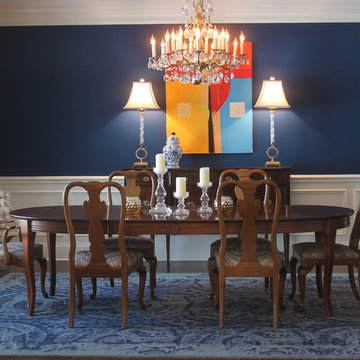
Contemporary artwork makes a bold statement against the backdrop of bold color and traditional furniture and accessories. Photo by Herb Shenkin
Foto di una sala da pranzo chic chiusa e di medie dimensioni con pareti blu, parquet scuro e pavimento marrone
Foto di una sala da pranzo chic chiusa e di medie dimensioni con pareti blu, parquet scuro e pavimento marrone
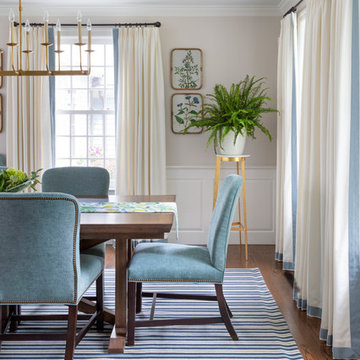
Foto di una sala da pranzo aperta verso la cucina classica di medie dimensioni con pareti bianche
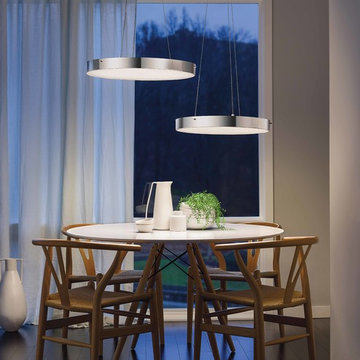
elan
Foto di una sala da pranzo contemporanea di medie dimensioni con parquet scuro
Foto di una sala da pranzo contemporanea di medie dimensioni con parquet scuro
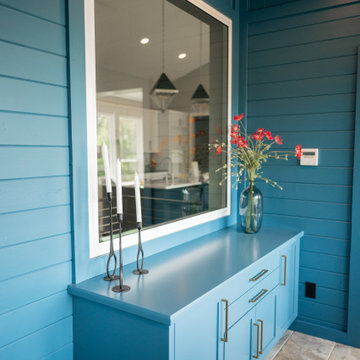
This home was redesigned to reflect the homeowners' personalities through intentional and bold design choices, resulting in a visually appealing and powerfully expressive environment.
This captivating dining room design features a striking bold blue palette that mingles with elegant furniture while statement lights dangle gracefully above. The rust-toned carpet adds a warm contrast, completing a sophisticated and inviting ambience.
---Project by Wiles Design Group. Their Cedar Rapids-based design studio serves the entire Midwest, including Iowa City, Dubuque, Davenport, and Waterloo, as well as North Missouri and St. Louis.
For more about Wiles Design Group, see here: https://wilesdesigngroup.com/
To learn more about this project, see here: https://wilesdesigngroup.com/cedar-rapids-bold-home-transformation
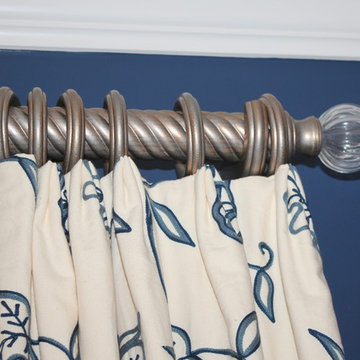
Close up of Fabric and The Finial Company Hardware in Silver and Gold finish.
Esempio di una sala da pranzo classica di medie dimensioni e chiusa con pareti blu, parquet scuro e nessun camino
Esempio di una sala da pranzo classica di medie dimensioni e chiusa con pareti blu, parquet scuro e nessun camino
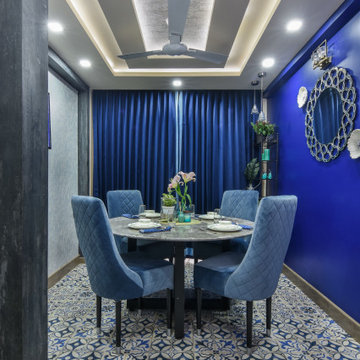
Esempio di una sala da pranzo design chiusa e di medie dimensioni con pareti blu, pavimento in gres porcellanato e pavimento multicolore
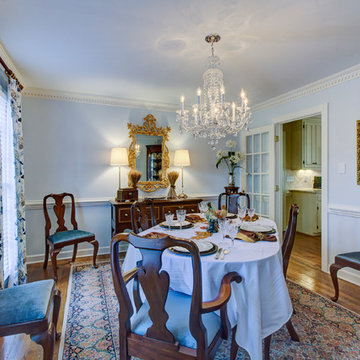
Woody
Ispirazione per una sala da pranzo tradizionale chiusa e di medie dimensioni con pareti blu, parquet chiaro e nessun camino
Ispirazione per una sala da pranzo tradizionale chiusa e di medie dimensioni con pareti blu, parquet chiaro e nessun camino
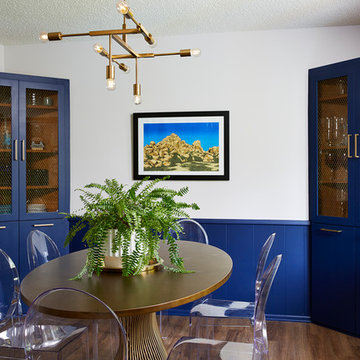
Ispirazione per una sala da pranzo moderna chiusa e di medie dimensioni con pareti bianche, pavimento in legno massello medio, camino classico, cornice del camino in mattoni e pavimento marrone
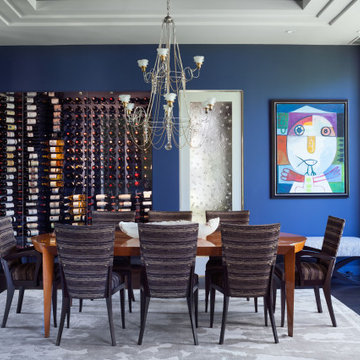
Foto di una sala da pranzo aperta verso il soggiorno minimal di medie dimensioni con pareti blu, parquet scuro, pavimento grigio e soffitto a cassettoni
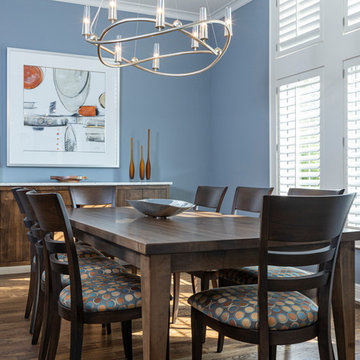
The couple moved into Meadowbrook and found the layout of a dream home with a view that one could only dream of in the middle of Overland Park. They love modern styles, clean lines and color. The rug selection of the main living space gave them inspiration for the color scheme. They wanted white cabinets and then painted the walls blue. With accents of orange, gray and dark blue, the room showcases textures, details and a tailored look. Even the artwork was custom made for the clients with the oranges and blues.
Design Connection, Inc. Kansas City interior designer provided space planning, architectural drawings, furniture, artwork, tile, plumbing fixtures, countertops, cabinets, lighting, wallpaper and paint colors, coordination with the builder and project management to ensure that the high standards of Design Connection, Inc. were maintained.
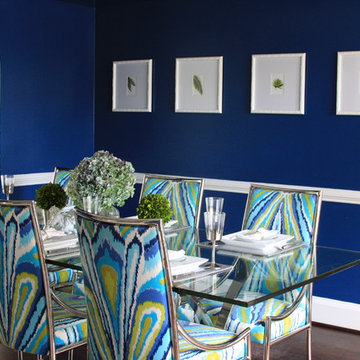
Originally the kitchen of this 1930's colonial, the dining room is open through enfilade entries to the living, kitchen, and side halls, making it the heart of a home that lacked an eat-in kitchen. Painting the walls high-gloss, high-impact navy and installing custom-designed chairs covered in sturdy Trina Turk indoor-outdoor fabric brought both drama and intimacy to the room, while practicality was maintained with the glass dining table that kept the space open and airy and custom-built ins that allow the homeowner critical storage.
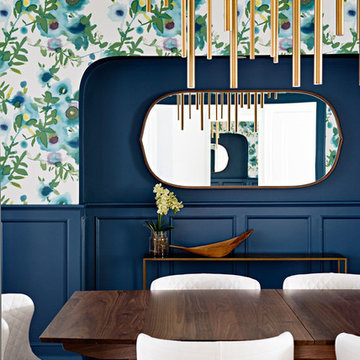
Idee per una sala da pranzo minimalista chiusa e di medie dimensioni con pareti blu e parquet chiaro
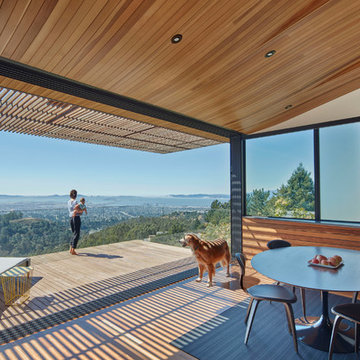
Foto di una sala da pranzo aperta verso la cucina moderna di medie dimensioni con pareti beige, parquet chiaro e nessun camino
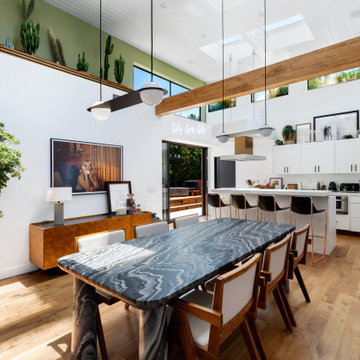
Ispirazione per una sala da pranzo aperta verso il soggiorno boho chic di medie dimensioni con pareti multicolore, pavimento in legno massello medio, pavimento marrone e travi a vista
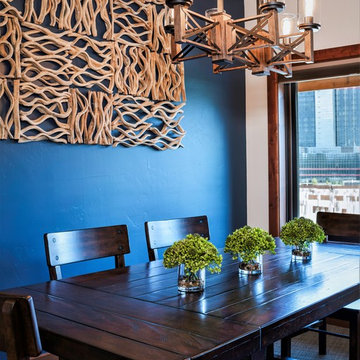
Photography by Brad Scott.
Esempio di una sala da pranzo aperta verso il soggiorno rustica di medie dimensioni con pareti blu, moquette e pavimento grigio
Esempio di una sala da pranzo aperta verso il soggiorno rustica di medie dimensioni con pareti blu, moquette e pavimento grigio
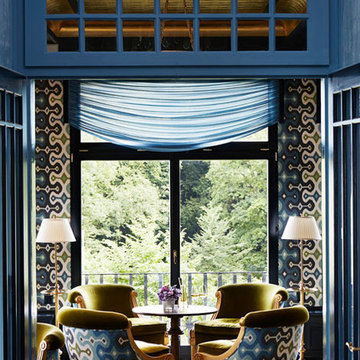
http://www.chateau-guetsch.ch/home
http://voilaworld.com collaboration with Martyn Lawrence Bullard http://www.martynlawrencebullard.com
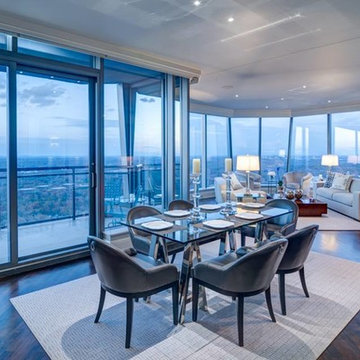
Immagine di una sala da pranzo aperta verso la cucina chic di medie dimensioni con pareti grigie, parquet scuro, nessun camino e pavimento marrone
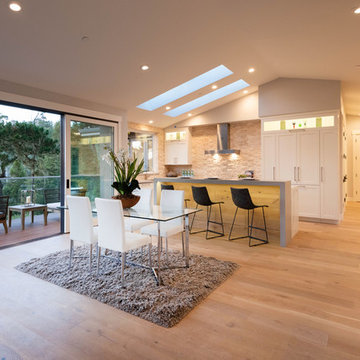
Ispirazione per una sala da pranzo aperta verso la cucina moderna di medie dimensioni con pareti bianche, pavimento in legno massello medio e nessun camino
Sale da Pranzo blu di medie dimensioni - Foto e idee per arredare
10