Sale da Pranzo bianche - Foto e idee per arredare
Filtra anche per:
Budget
Ordina per:Popolari oggi
41 - 60 di 2.543 foto
1 di 3

This 1990's home, located in North Vancouver's Lynn Valley neighbourhood, had high ceilings and a great open plan layout but the decor was straight out of the 90's complete with sponge painted walls in dark earth tones. The owners, a young professional couple, enlisted our help to take it from dated and dreary to modern and bright. We started by removing details like chair rails and crown mouldings, that did not suit the modern architectural lines of the home. We replaced the heavily worn wood floors with a new high end, light coloured, wood-look laminate that will withstand the wear and tear from their two energetic golden retrievers. Since the main living space is completely open plan it was important that we work with simple consistent finishes for a clean modern look. The all white kitchen features flat doors with minimal hardware and a solid surface marble-look countertop and backsplash. We modernized all of the lighting and updated the bathrooms and master bedroom as well. The only departure from our clean modern scheme is found in the dressing room where the client was looking for a more dressed up feminine feel but we kept a thread of grey consistent even in this more vivid colour scheme. This transformation, featuring the clients' gorgeous original artwork and new custom designed furnishings is admittedly one of our favourite projects to date!

Olivier Chabaud
Immagine di una sala da pranzo aperta verso il soggiorno boho chic con pareti bianche, pavimento in legno massello medio, pavimento marrone e soffitto a volta
Immagine di una sala da pranzo aperta verso il soggiorno boho chic con pareti bianche, pavimento in legno massello medio, pavimento marrone e soffitto a volta
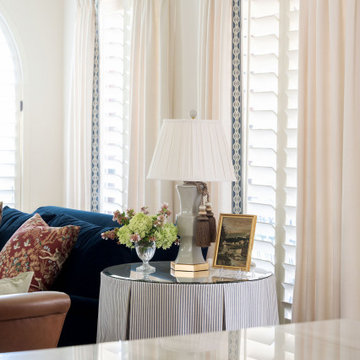
Immagine di un grande angolo colazione classico con pareti bianche, parquet chiaro e travi a vista

Ispirazione per un angolo colazione design con pareti bianche, pavimento in cemento, pavimento beige e travi a vista

Large open-concept dining room featuring a black and gold chandelier, wood dining table, mid-century dining chairs, hardwood flooring, black windows, and shiplap walls.

Atelier 211 is an ocean view, modern A-Frame beach residence nestled within Atlantic Beach and Amagansett Lanes. Custom-fit, 4,150 square foot, six bedroom, and six and a half bath residence in Amagansett; Atelier 211 is carefully considered with a fully furnished elective. The residence features a custom designed chef’s kitchen, serene wellness spa featuring a separate sauna and steam room. The lounge and deck overlook a heated saline pool surrounded by tiered grass patios and ocean views.

Gorgeous open plan living area, ideal for large gatherings or just snuggling up and reading a book. The fireplace has a countertop that doubles up as a counter surface for horderves
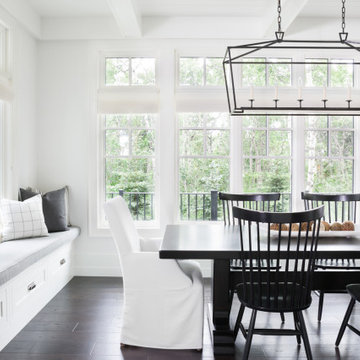
Idee per una sala da pranzo classica con pareti bianche, parquet scuro, pavimento marrone e soffitto a cassettoni

Experience urban sophistication meets artistic flair in this unique Chicago residence. Combining urban loft vibes with Beaux Arts elegance, it offers 7000 sq ft of modern luxury. Serene interiors, vibrant patterns, and panoramic views of Lake Michigan define this dreamy lakeside haven.
The dining room features a portion of the original ornately paneled ceiling, now recessed in a mirrored and lit alcove, contrasted with bright white walls and modern rift oak millwork. The custom elliptical table was designed by Radutny.
---
Joe McGuire Design is an Aspen and Boulder interior design firm bringing a uniquely holistic approach to home interiors since 2005.
For more about Joe McGuire Design, see here: https://www.joemcguiredesign.com/
To learn more about this project, see here:
https://www.joemcguiredesign.com/lake-shore-drive

Modern Dining Room in an open floor plan, sits between the Living Room, Kitchen and Outdoor Patio. The modern electric fireplace wall is finished in distressed grey plaster. Modern Dining Room Furniture in Black and white is paired with a sculptural glass chandelier.

Height and light fills the new kitchen and dining space through a series of large north orientated skylights, flooding the addition with daylight that illuminates the natural materials and textures.

Ispirazione per una sala da pranzo aperta verso il soggiorno stile marinaro con pareti bianche, pavimento in legno massello medio, nessun camino, pavimento marrone, soffitto in perlinato, soffitto a volta e pareti in perlinato
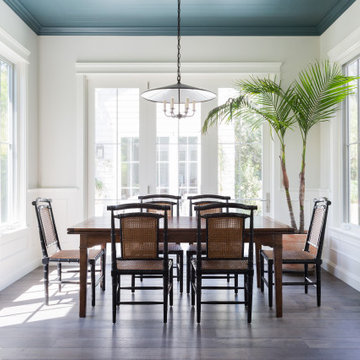
Immagine di una grande sala da pranzo tradizionale con pareti bianche, pavimento in legno massello medio, pavimento marrone e soffitto in perlinato
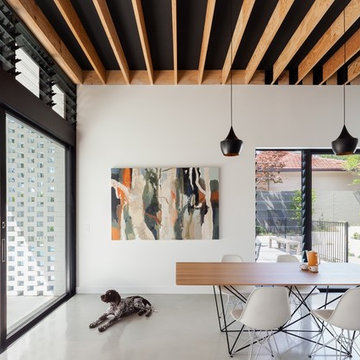
Katherine Lu
Idee per una sala da pranzo aperta verso il soggiorno minimal con pareti bianche
Idee per una sala da pranzo aperta verso il soggiorno minimal con pareti bianche

A Mid Century modern home built by a student of Eichler. This Eichler inspired home was completely renovated and restored to meet current structural, electrical, and energy efficiency codes as it was in serious disrepair when purchased as well as numerous and various design elements being inconsistent with the original architectural intent of the house from subsequent remodels.
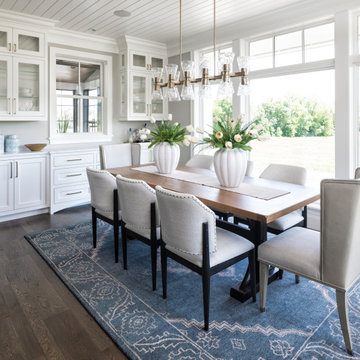
Idee per una sala da pranzo chic chiusa con pareti grigie, pavimento in legno massello medio, nessun camino, pavimento marrone e soffitto in legno

This 1990's home, located in North Vancouver's Lynn Valley neighbourhood, had high ceilings and a great open plan layout but the decor was straight out of the 90's complete with sponge painted walls in dark earth tones. The owners, a young professional couple, enlisted our help to take it from dated and dreary to modern and bright. We started by removing details like chair rails and crown mouldings, that did not suit the modern architectural lines of the home. We replaced the heavily worn wood floors with a new high end, light coloured, wood-look laminate that will withstand the wear and tear from their two energetic golden retrievers. Since the main living space is completely open plan it was important that we work with simple consistent finishes for a clean modern look. The all white kitchen features flat doors with minimal hardware and a solid surface marble-look countertop and backsplash. We modernized all of the lighting and updated the bathrooms and master bedroom as well. The only departure from our clean modern scheme is found in the dressing room where the client was looking for a more dressed up feminine feel but we kept a thread of grey consistent even in this more vivid colour scheme. This transformation, featuring the clients' gorgeous original artwork and new custom designed furnishings is admittedly one of our favourite projects to date!

Ispirazione per un angolo colazione minimal di medie dimensioni con pareti grigie, parquet chiaro, nessun camino, pavimento beige, travi a vista e carta da parati

Bay window dining room seating.
Immagine di un angolo colazione classico di medie dimensioni con pareti bianche, pavimento in marmo, pavimento beige e soffitto a cassettoni
Immagine di un angolo colazione classico di medie dimensioni con pareti bianche, pavimento in marmo, pavimento beige e soffitto a cassettoni

Experience urban sophistication meets artistic flair in this unique Chicago residence. Combining urban loft vibes with Beaux Arts elegance, it offers 7000 sq ft of modern luxury. Serene interiors, vibrant patterns, and panoramic views of Lake Michigan define this dreamy lakeside haven.
The dining room features a portion of the original ornately paneled ceiling, now recessed in a mirrored and lit alcove, contrasted with bright white walls and modern rift oak millwork. The custom elliptical table was designed by Radutny.
---
Joe McGuire Design is an Aspen and Boulder interior design firm bringing a uniquely holistic approach to home interiors since 2005.
For more about Joe McGuire Design, see here: https://www.joemcguiredesign.com/
To learn more about this project, see here:
https://www.joemcguiredesign.com/lake-shore-drive
Sale da Pranzo bianche - Foto e idee per arredare
3