Sale da Pranzo bianche - Foto e idee per arredare
Filtra anche per:
Budget
Ordina per:Popolari oggi
141 - 160 di 2.543 foto
1 di 3
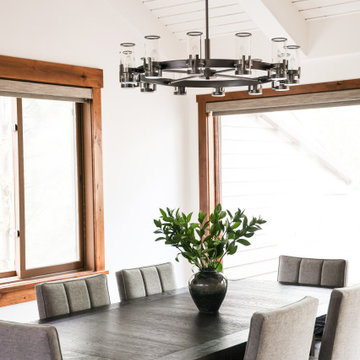
Immagine di una piccola sala da pranzo aperta verso la cucina chic con pareti bianche, parquet scuro, pavimento marrone e soffitto a volta
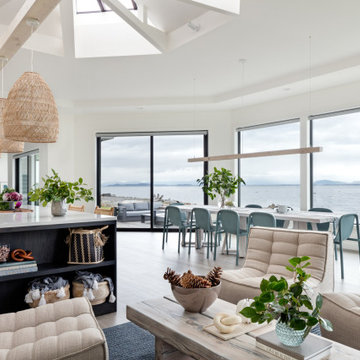
Generously scaled dining space captures views.
Immagine di una sala da pranzo aperta verso il soggiorno minimalista di medie dimensioni con pareti bianche, parquet chiaro e soffitto a volta
Immagine di una sala da pranzo aperta verso il soggiorno minimalista di medie dimensioni con pareti bianche, parquet chiaro e soffitto a volta
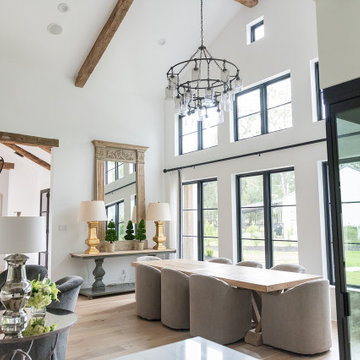
Esempio di una grande sala da pranzo aperta verso il soggiorno country con pareti bianche, parquet chiaro, nessun camino, pavimento beige e soffitto a volta

Foto di una sala da pranzo aperta verso il soggiorno tradizionale con pareti bianche, pavimento in legno massello medio, camino classico, cornice del camino in pietra, pavimento marrone e soffitto in legno
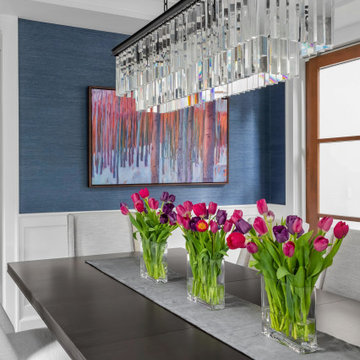
Formal dining room in Modern Farmhouse style home
Immagine di una sala da pranzo chic chiusa e di medie dimensioni con pareti blu, pavimento in legno massello medio, nessun camino, pavimento marrone, soffitto ribassato e carta da parati
Immagine di una sala da pranzo chic chiusa e di medie dimensioni con pareti blu, pavimento in legno massello medio, nessun camino, pavimento marrone, soffitto ribassato e carta da parati

Immagine di una sala da pranzo aperta verso la cucina scandinava di medie dimensioni con pareti bianche, pavimento in vinile, stufa a legna, cornice del camino in metallo, pavimento bianco e soffitto ribassato
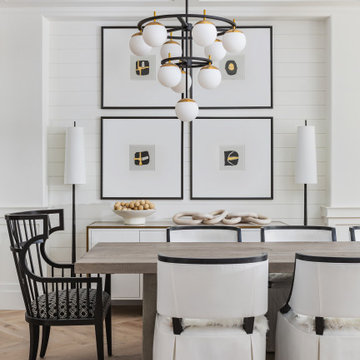
dining room with custom upholstered chairs, natural grey wood dining table, white and gold buffet, two chandeliers, buffet lamps, shiplap, bold fabrics, black and white, floating shelves, wainscoting, ceiling coffers and herringbone oak floors
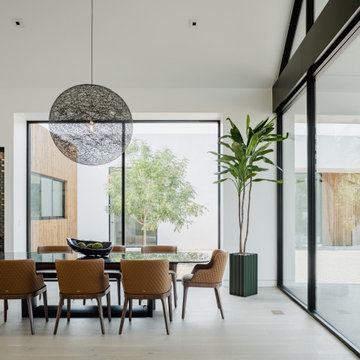
Photos by Roehner + Ryan
Ispirazione per una sala da pranzo aperta verso il soggiorno minimalista con pareti bianche, parquet chiaro e soffitto a volta
Ispirazione per una sala da pranzo aperta verso il soggiorno minimalista con pareti bianche, parquet chiaro e soffitto a volta
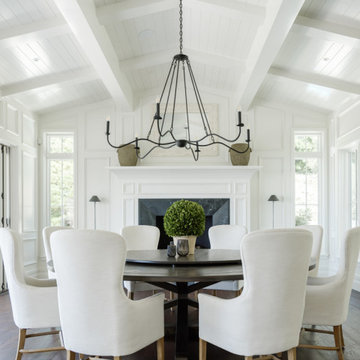
t may be hard to tell from the photos but this custom round dining table is huge! We created this for our client to be 8.5 feet in diameter. The lazy Susan that sits on top of it is actually 5 feet in diameter. But in the space, it was absolutely perfect.
The groove around the perimeter is a subtle but nice detail that draws your eye in. The base is reinforced with floating mortise and tenon joinery and the underside of the table is laced with large steel c channels to keep the large table top flat over time.
The dark and rich finish goes beautifully with the classic paneled bright interior of the home.
This dining table was hand made in San Diego, California.

Idee per una sala da pranzo aperta verso il soggiorno classica con pareti blu, parquet scuro, camino classico, cornice del camino in mattoni, pavimento marrone, soffitto in perlinato e soffitto a volta
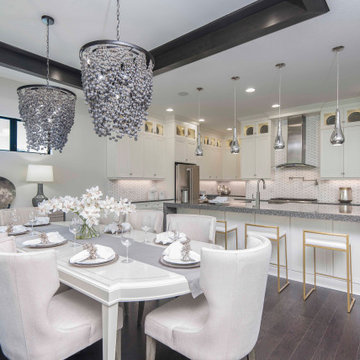
A white kitchen is always a timeless classy choice. The decorative pendants and barstools add a modern edge to the overall design. We love the beaded pendants over the dining room table which not only adds interest but brings your eye upwards to our ceiling tray.
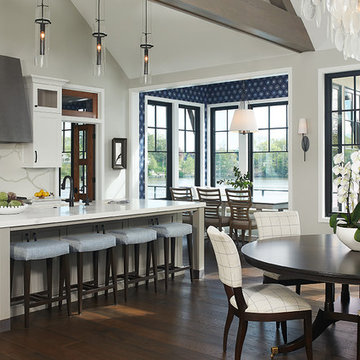
Ispirazione per una sala da pranzo aperta verso la cucina chic con pareti grigie, parquet scuro, pavimento marrone, soffitto a volta e carta da parati
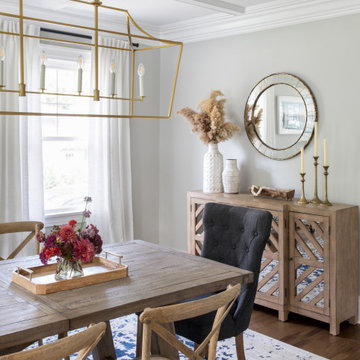
We renovated and updated this classic colonial home to feel timeless, curated, sun-filled, and tranquil. We used a dreamy color story of grays, creams, blues, and blacks throughout the space to tie each room together. We also used a mixture of metals and natural materials throughout the design to add eclectic elements to the design and make the whole home feel thoughtful, layered and connected.
In the entryway, we wanted to create a serious 'wow' moment. We wanted this space to feel open, airy, and super functional. We used the wood and marble console table to create a beautiful moment when you walk in the door, that can be utilized as a 'catch-all' by the whole family — you can't beat that stunning staircase backdrop!
The dining room is one of my favorite spaces in the whole home. I love the way the cased opening frames the room from the entry — It is a serious showstopper! I also love how the light floods into this room and makes the white linen drapes look so dreamy!
We used a large farmhouse-style, wood table as the focal point in the room and a beautiful brass lantern chandelier above. The table is over 8' long and feels substantial in the room. We used gray linen host chairs at the head of the table to contrast the warm brown tones in the table and bistro chairs.
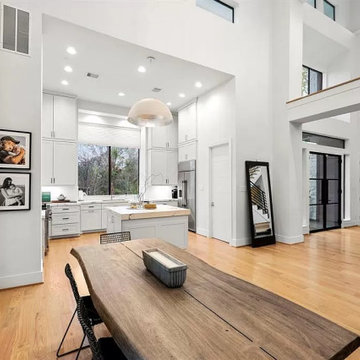
Open kitchen and dining room with generous ceiling heights. Large foyer also shown with steel glass doors.
Esempio di una grande sala da pranzo aperta verso la cucina design con pareti bianche, parquet chiaro, pavimento beige e soffitto a volta
Esempio di una grande sala da pranzo aperta verso la cucina design con pareti bianche, parquet chiaro, pavimento beige e soffitto a volta
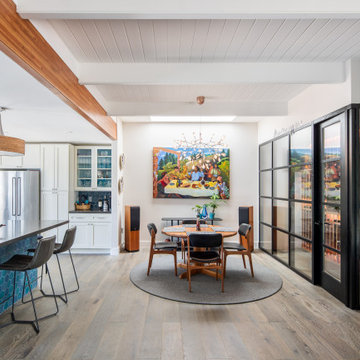
Ispirazione per una sala da pranzo aperta verso la cucina moderna di medie dimensioni con pareti bianche, parquet chiaro, pavimento grigio e travi a vista
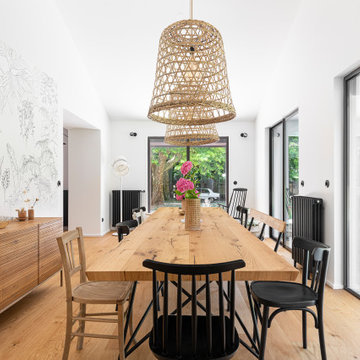
Immagine di una sala da pranzo aperta verso il soggiorno design con pareti bianche, parquet chiaro, pavimento beige e soffitto a volta

Mike Besley’s Holland Street design has won the residential alterations/additions award category of the BDAA Sydney Regional Chapter Design Awards 2020. Besley is the director and building designer of ICR Design, a forward-thinking Building Design Practice based in Castle Hill, New South Wales.
Boasting a reimagined entry veranda, this design was deemed by judges to be a great version of an Australian coastal house - simple, elegant, tasteful. A lovely house well-laid out to separate the living and sleeping areas. The reworking of the existing front balcony and footprint is a creative re-imagining of the frontage. With good northern exposure masses of natural light, and PV on the roof, the home boasts many sustainable features. The designer was praised by this transformation of a standard red brick 70's home into a modern beach style dwelling.

Esempio di una sala da pranzo aperta verso il soggiorno design di medie dimensioni con pareti grigie, parquet chiaro, camino lineare Ribbon, pavimento beige, boiserie, cornice del camino in metallo e soffitto ribassato

View of dining area and waterside
Foto di un piccolo angolo colazione stile marino con pareti bianche, parquet chiaro, camino classico, cornice del camino in pietra, pavimento giallo, travi a vista e pareti in legno
Foto di un piccolo angolo colazione stile marino con pareti bianche, parquet chiaro, camino classico, cornice del camino in pietra, pavimento giallo, travi a vista e pareti in legno
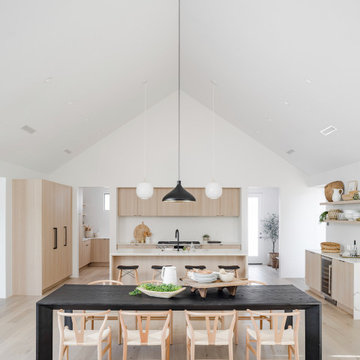
Ispirazione per una sala da pranzo aperta verso il soggiorno nordica con parquet chiaro e soffitto a volta
Sale da Pranzo bianche - Foto e idee per arredare
8