Sale da Pranzo bianche - Foto e idee per arredare
Filtra anche per:
Budget
Ordina per:Popolari oggi
21 - 40 di 2.543 foto
1 di 3

Immagine di una grande sala da pranzo tradizionale chiusa con pareti bianche, parquet chiaro, nessun camino, pavimento beige e soffitto ribassato

Breakfast Room
Idee per un angolo colazione moderno di medie dimensioni con pareti bianche, pavimento in cemento, pavimento grigio e soffitto in legno
Idee per un angolo colazione moderno di medie dimensioni con pareti bianche, pavimento in cemento, pavimento grigio e soffitto in legno

Dining room featuring light white oak flooring, custom built-in bench for additional seating, bookscases featuring wood shelves, horizontal shiplap walls, and a mushroom board ceiling.

modern touches to a lovely dining space
Ispirazione per una grande sala da pranzo aperta verso il soggiorno chic con pareti grigie, pavimento in legno massello medio e soffitto a cassettoni
Ispirazione per una grande sala da pranzo aperta verso il soggiorno chic con pareti grigie, pavimento in legno massello medio e soffitto a cassettoni
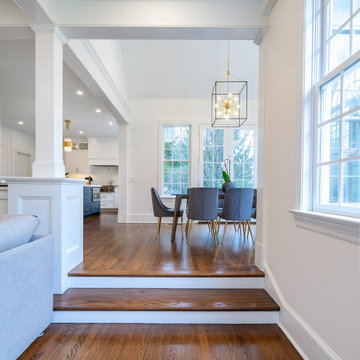
The eating area connected to the kitchen is filled with light courtesy of the numerous windows and a set of French doors. The vaulted ceililng contributes to the airy feeling of the space.
Sleek and contemporary, this beautiful home is located in Villanova, PA. Blue, white and gold are the palette of this transitional design. With custom touches and an emphasis on flow and an open floor plan, the renovation included the kitchen, family room, butler’s pantry, mudroom, two powder rooms and floors.
Rudloff Custom Builders has won Best of Houzz for Customer Service in 2014, 2015 2016, 2017 and 2019. We also were voted Best of Design in 2016, 2017, 2018, 2019 which only 2% of professionals receive. Rudloff Custom Builders has been featured on Houzz in their Kitchen of the Week, What to Know About Using Reclaimed Wood in the Kitchen as well as included in their Bathroom WorkBook article. We are a full service, certified remodeling company that covers all of the Philadelphia suburban area. This business, like most others, developed from a friendship of young entrepreneurs who wanted to make a difference in their clients’ lives, one household at a time. This relationship between partners is much more than a friendship. Edward and Stephen Rudloff are brothers who have renovated and built custom homes together paying close attention to detail. They are carpenters by trade and understand concept and execution. Rudloff Custom Builders will provide services for you with the highest level of professionalism, quality, detail, punctuality and craftsmanship, every step of the way along our journey together.
Specializing in residential construction allows us to connect with our clients early in the design phase to ensure that every detail is captured as you imagined. One stop shopping is essentially what you will receive with Rudloff Custom Builders from design of your project to the construction of your dreams, executed by on-site project managers and skilled craftsmen. Our concept: envision our client’s ideas and make them a reality. Our mission: CREATING LIFETIME RELATIONSHIPS BUILT ON TRUST AND INTEGRITY.
Photo Credit: Linda McManus Images
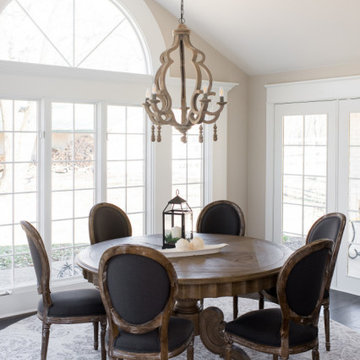
Our design studio designed a gut renovation of this home which opened up the floorplan and radically changed the functioning of the footprint. It features an array of patterned wallpaper, tiles, and floors complemented with a fresh palette, and statement lights.
Photographer - Sarah Shields
---
Project completed by Wendy Langston's Everything Home interior design firm, which serves Carmel, Zionsville, Fishers, Westfield, Noblesville, and Indianapolis.
For more about Everything Home, click here: https://everythinghomedesigns.com/

A classic select grade natural oak. Timeless and versatile. With the Modin Collection, we have raised the bar on luxury vinyl plank. The result is a new standard in resilient flooring. Modin offers true embossed in register texture, a low sheen level, a rigid SPC core, an industry-leading wear layer, and so much more.
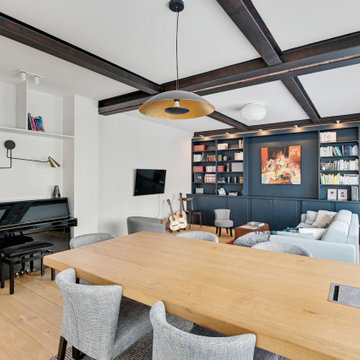
Foto di una grande sala da pranzo contemporanea con pareti bianche, parquet chiaro e travi a vista
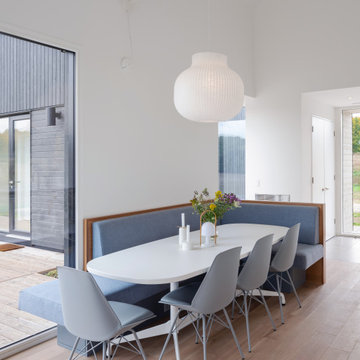
Idee per una sala da pranzo aperta verso la cucina design con pareti bianche, pavimento in legno massello medio, nessun camino e soffitto a volta
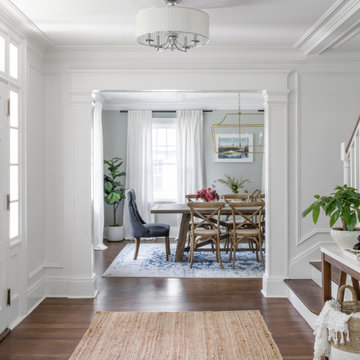
We renovated and updated this classic colonial home to feel timeless, curated, sun-filled, and tranquil. We used a dreamy color story of grays, creams, blues, and blacks throughout the space to tie each room together. We also used a mixture of metals and natural materials throughout the design to add eclectic elements to the design and make the whole home feel thoughtful, layered and connected.
In the entryway, we wanted to create a serious 'wow' moment. We wanted this space to feel open, airy, and super functional. We used the wood and marble console table to create a beautiful moment when you walk in the door, that can be utilized as a 'catch-all' by the whole family — you can't beat that stunning staircase backdrop!
The dining room is one of my favorite spaces in the whole home. I love the way the cased opening frames the room from the entry — It is a serious showstopper! I also love how the light floods into this room and makes the white linen drapes look so dreamy!
We used a large farmhouse-style, wood table as the focal point in the room and a beautiful brass lantern chandelier above. The table is over 8' long and feels substantial in the room. We used gray linen host chairs at the head of the table to contrast the warm brown tones in the table and bistro chairs.

Foto di un'ampia sala da pranzo tradizionale chiusa con pavimento in legno massello medio, pavimento marrone, soffitto ribassato, carta da parati e pareti multicolore

Bright, white kitchen
Werner Straube
Immagine di una sala da pranzo aperta verso la cucina chic di medie dimensioni con pareti bianche, parquet scuro, pavimento marrone e soffitto ribassato
Immagine di una sala da pranzo aperta verso la cucina chic di medie dimensioni con pareti bianche, parquet scuro, pavimento marrone e soffitto ribassato

Spacecrafting Photography
Foto di un'ampia sala da pranzo aperta verso il soggiorno tradizionale con pareti bianche, parquet scuro, camino bifacciale, cornice del camino in pietra, pavimento marrone, soffitto a cassettoni e boiserie
Foto di un'ampia sala da pranzo aperta verso il soggiorno tradizionale con pareti bianche, parquet scuro, camino bifacciale, cornice del camino in pietra, pavimento marrone, soffitto a cassettoni e boiserie

Bright and airy sophisticated dining room
Ispirazione per una sala da pranzo aperta verso il soggiorno design di medie dimensioni con pareti bianche, parquet chiaro, camino classico, cornice del camino piastrellata e soffitto a volta
Ispirazione per una sala da pranzo aperta verso il soggiorno design di medie dimensioni con pareti bianche, parquet chiaro, camino classico, cornice del camino piastrellata e soffitto a volta

Ispirazione per una sala da pranzo aperta verso il soggiorno chic con pareti bianche, pavimento grigio e soffitto a volta

Idee per una grande sala da pranzo aperta verso il soggiorno minimalista con parquet chiaro, camino bifacciale, cornice del camino in mattoni e soffitto in legno

Ispirazione per una sala da pranzo aperta verso il soggiorno nordica di medie dimensioni con pareti bianche, pavimento in laminato, pavimento marrone e travi a vista

Built in banquette seating in open style dining. Featuring beautiful pendant light and seat upholstery with decorative scatter cushions.
Idee per un piccolo angolo colazione costiero con pareti bianche, parquet chiaro, pavimento marrone, soffitto a volta e pareti in perlinato
Idee per un piccolo angolo colazione costiero con pareti bianche, parquet chiaro, pavimento marrone, soffitto a volta e pareti in perlinato

Immagine di una piccola sala da pranzo aperta verso il soggiorno scandinava con pareti blu, parquet chiaro, pavimento beige, soffitto in carta da parati e carta da parati

Esempio di una sala da pranzo aperta verso il soggiorno country di medie dimensioni con pareti bianche, parquet scuro, camino sospeso, cornice del camino in metallo, pavimento marrone e soffitto a volta
Sale da Pranzo bianche - Foto e idee per arredare
2