Sale da Pranzo bianche con pavimento in ardesia - Foto e idee per arredare
Filtra anche per:
Budget
Ordina per:Popolari oggi
101 - 120 di 130 foto
1 di 3
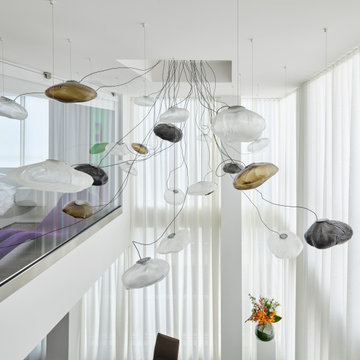
Yorkville Modern Condo 2 storey dining room chandelier
Immagine di una piccola sala da pranzo aperta verso il soggiorno minimal con pareti bianche, pavimento in ardesia e pavimento nero
Immagine di una piccola sala da pranzo aperta verso il soggiorno minimal con pareti bianche, pavimento in ardesia e pavimento nero
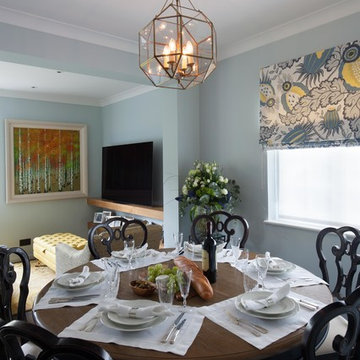
Ispirazione per una sala da pranzo aperta verso la cucina chic di medie dimensioni con pareti blu, pavimento in ardesia, nessun camino e pavimento grigio
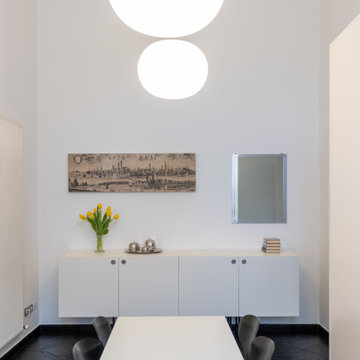
Sala da pranzo con grandi luci a sfera a soffitto
Foto di una sala da pranzo aperta verso la cucina moderna di medie dimensioni con pareti bianche, pavimento in ardesia e pavimento nero
Foto di una sala da pranzo aperta verso la cucina moderna di medie dimensioni con pareti bianche, pavimento in ardesia e pavimento nero
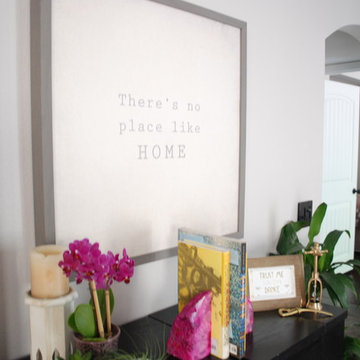
The client came to us to transform a room in their new house, with the purpose of entertaining friends. In order to give them the relaxed, airy vibe they were looking for, the original outdated space needed some TLC... starting with a coat of paint. We did a walk through with the client to get a feel for the room we’d be working with, asked the couple to give us some insight into their budget and color and style preferences, and then we got to work!
We created three unique design concepts with their preferences in mind: Beachy, Breezy and Boho. Our client chose concept #2 "Breezy" and we got cranking on the procurement and installation (as in putting together an Ikea table).From designing, editing, and ordering to installing, our process took just a few weeks for this project (most of the lag time spent waiting for furniture to arrive)! And we managed to get the husband's seal of approval, too. Double win.
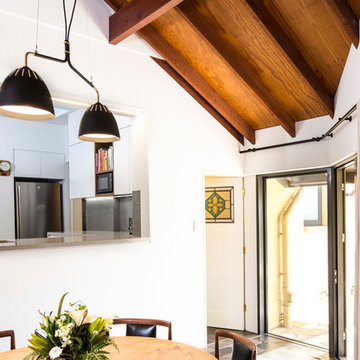
Nathan Lanham Photography
Immagine di una sala da pranzo aperta verso il soggiorno scandinava di medie dimensioni con pareti bianche e pavimento in ardesia
Immagine di una sala da pranzo aperta verso il soggiorno scandinava di medie dimensioni con pareti bianche e pavimento in ardesia
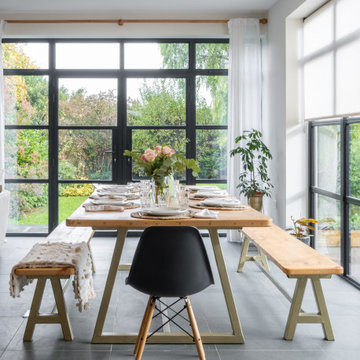
When they briefed us on this two-storey 85 m2 extension to their beautifully-proportioned Regency villa, our clients envisioned a clean, modern take on its traditional, heritage framework with an open, light-filled lounge/dining/kitchen plan topped by a new master bedroom.
Simply opening the front door of the Edwardian-style façade unveils a dramatic surprise: a traditional hallway freshened up by a little lick of paint leading to a sumptuous lounge and dining area enveloped in crisp white walls and floor-to-ceiling glazing that spans the rear and side façades and looks out to the sumptuous garden, its century-old weeping willow and oh-so-pretty Virginia Creepers. The result is an eclectic mix of old and new. All in all a vibrant home full of the owners personalities. Come on in!
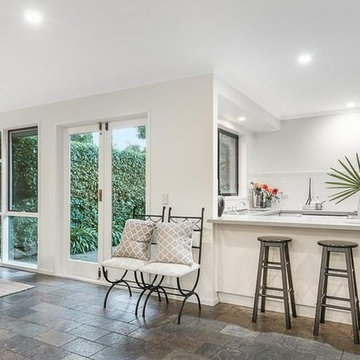
Nelson interior stylists and LJ Hooker
Large dining and kitchen area is perfect for entertaining.
Esempio di una sala da pranzo aperta verso il soggiorno di medie dimensioni con pareti bianche, pavimento in ardesia e pavimento grigio
Esempio di una sala da pranzo aperta verso il soggiorno di medie dimensioni con pareti bianche, pavimento in ardesia e pavimento grigio
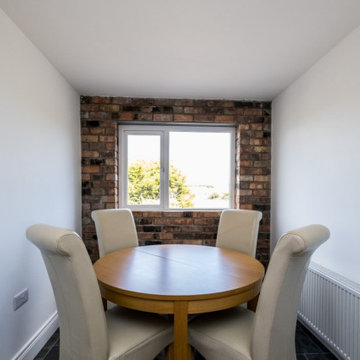
Dining space off kitchen
Idee per una piccola sala da pranzo aperta verso la cucina contemporanea con pavimento in ardesia
Idee per una piccola sala da pranzo aperta verso la cucina contemporanea con pavimento in ardesia
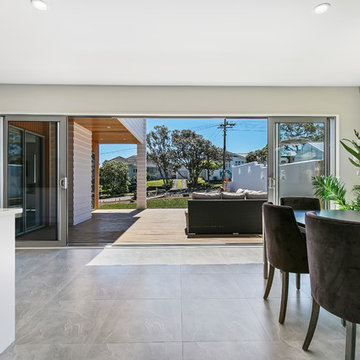
Immagine di una grande sala da pranzo aperta verso la cucina moderna con pareti bianche e pavimento in ardesia
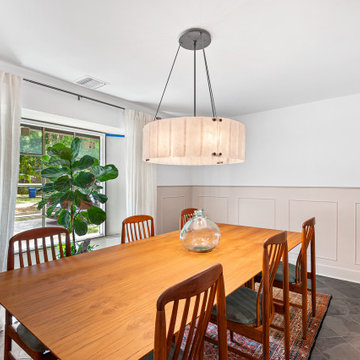
These beautiful slate tiles run throughout the home creating a consistent flow from room to room in this cozy Tudor home.
Idee per una sala da pranzo aperta verso la cucina con pavimento in ardesia
Idee per una sala da pranzo aperta verso la cucina con pavimento in ardesia
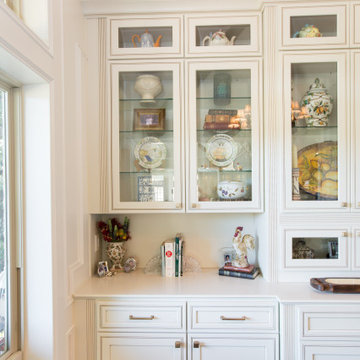
Foto di una sala da pranzo aperta verso la cucina tradizionale con pavimento in ardesia
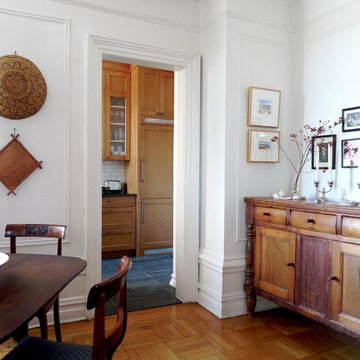
Copyright One to One Studio
Idee per una piccola sala da pranzo aperta verso la cucina country con pareti bianche, pavimento in ardesia e pavimento grigio
Idee per una piccola sala da pranzo aperta verso la cucina country con pareti bianche, pavimento in ardesia e pavimento grigio
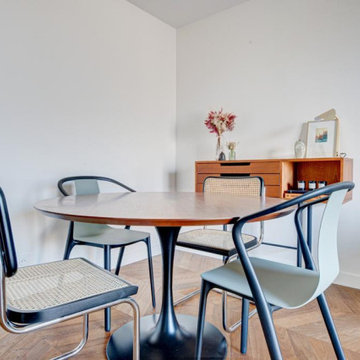
Meuble sur mesure multifonctions ouvert fermé met la cuisine à distance, permet d'acceuillir et mettre à l'aise ses hôtes, un vrai atout pour ce petit espace.
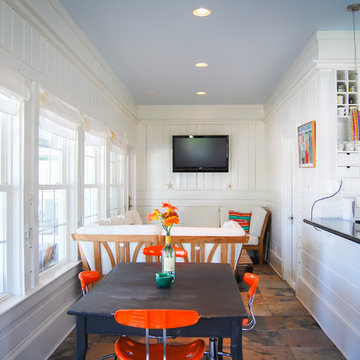
Esempio di una grande sala da pranzo aperta verso la cucina costiera con pareti bianche, pavimento in ardesia, nessun camino e pavimento multicolore
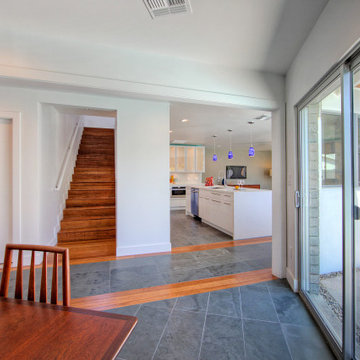
Immagine di una sala da pranzo design di medie dimensioni con pareti multicolore, pavimento in ardesia e pavimento nero
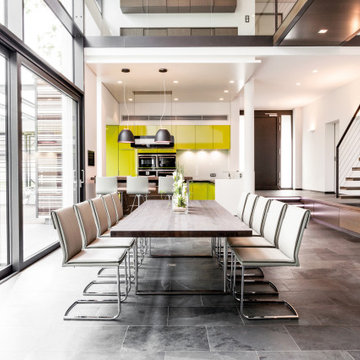
Auf Wunsch des Kunden fertigten wir eine Küche mit diversen Geräten von Siemens in giftgrün und Hochglanz-Fronten. Dort voran gestellt ist ein Bartisch mit erhöhtem Platz für 6 Personen. Wiederum davor gelagert fertigten wir einen massiven Esstisch, welcher Platz für bis zu 12 Personen bietet. An den offenen Essbereich gliedert sich eine frei hängende Treppe an, welche unterhalb noch zusätzlichen Stauraum in Form von Schubkästen mit Holzfronten bietet.
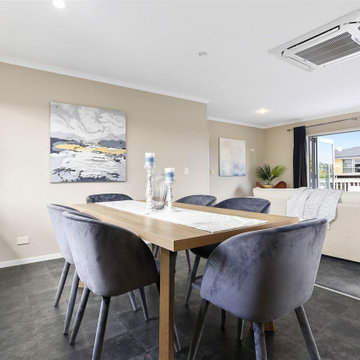
Off the lounge is this dining area in an Auckland home staged by Vision Home.
Foto di una piccola sala da pranzo chic con pareti beige, pavimento in ardesia e pavimento nero
Foto di una piccola sala da pranzo chic con pareti beige, pavimento in ardesia e pavimento nero
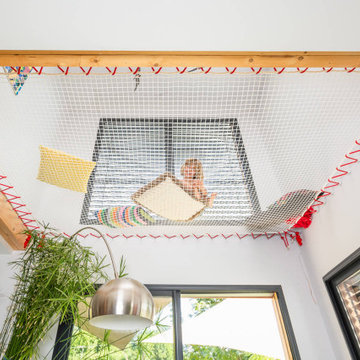
Filet d'habitation suspendu, utilisé comme pièce à vivre originale et pratique. A la demande des clients, le filet d’intérieur a été installé au-dessus de la salle à manger, créant ainsi une pièce en plus servant d’espace détente pour les parents et de terrain de jeu pour les enfants. Propriétaire d'une maison très lumineuse, la petite famille souhaitait conserver un maximum de lumière dans le logement. Le filet leur a donc permis de créer une mezzanine lumineuse, ainsi qu’une séparation entre le rez-de-chaussée et l'étage qui n’assombrit pas la pièce à vivre.
Références : Un Filet d'habitation blanc en mailles tressées 30 mm et du Cordage rouge de tension 10 mm.
@Samuel Moraud
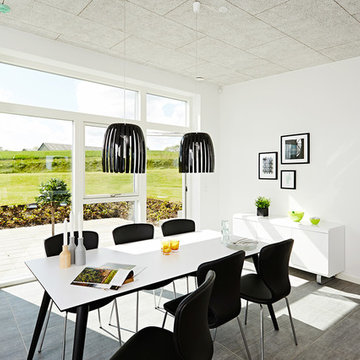
Idee per una sala da pranzo minimal di medie dimensioni con pareti bianche, pavimento in ardesia e pavimento grigio
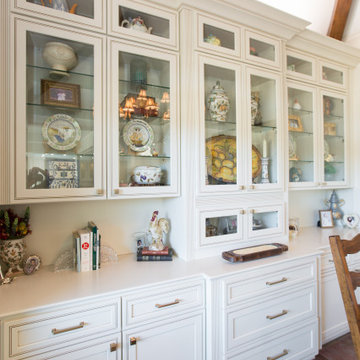
Immagine di una sala da pranzo aperta verso la cucina tradizionale con pavimento in ardesia
Sale da Pranzo bianche con pavimento in ardesia - Foto e idee per arredare
6