Sale da Pranzo bianche con pavimento in ardesia - Foto e idee per arredare
Filtra anche per:
Budget
Ordina per:Popolari oggi
21 - 40 di 130 foto
1 di 3
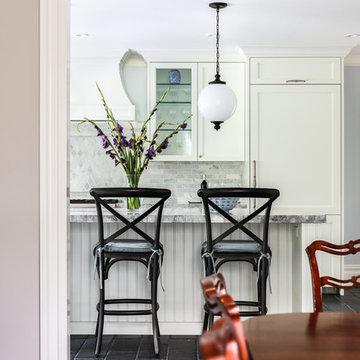
First floor flow and functionality have been optimized by opening up the bathroom, galley kitchen and eat-in area into a new kitchen, powder and dining room entrance.
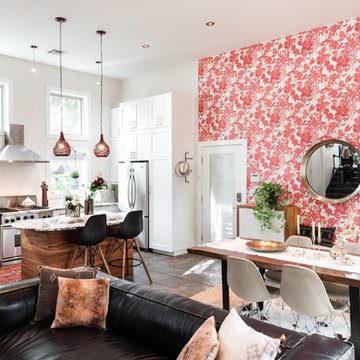
Urban Oak Photography
Esempio di un'ampia sala da pranzo aperta verso il soggiorno eclettica con pavimento in ardesia, pareti rosse e pavimento nero
Esempio di un'ampia sala da pranzo aperta verso il soggiorno eclettica con pavimento in ardesia, pareti rosse e pavimento nero
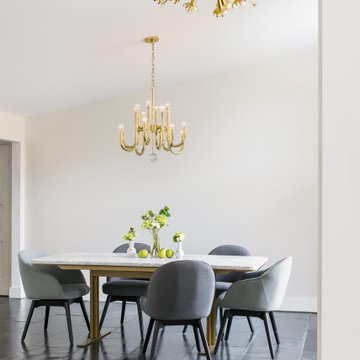
Esempio di una sala da pranzo minimalista con pareti bianche, pavimento in ardesia e pavimento nero
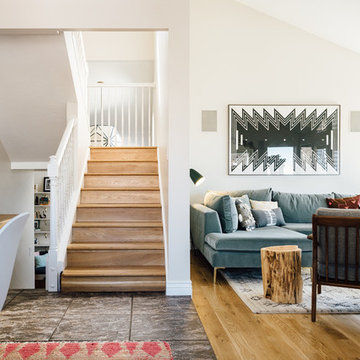
Esempio di una sala da pranzo aperta verso il soggiorno boho chic di medie dimensioni con pareti bianche, pavimento in ardesia, camino classico e cornice del camino in intonaco
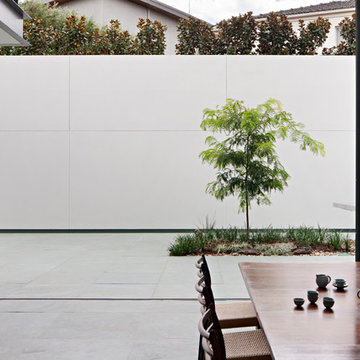
Esempio di una sala da pranzo minimal con pareti bianche, pavimento in ardesia e pavimento verde
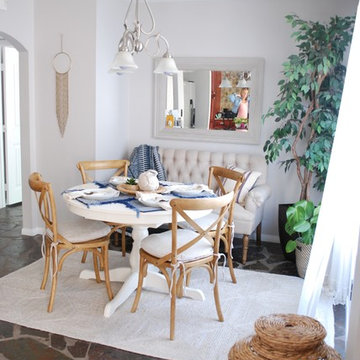
The client came to us to transform a room in their new house, with the purpose of entertaining friends. In order to give them the relaxed, airy vibe they were looking for, the original outdated space needed some TLC... starting with a coat of paint. We did a walk through with the client to get a feel for the room we’d be working with, asked the couple to give us some insight into their budget and color and style preferences, and then we got to work!
We created three unique design concepts with their preferences in mind: Beachy, Breezy and Boho. Our client chose concept #2 "Breezy" and we got cranking on the procurement and installation (as in putting together an Ikea table).From designing, editing, and ordering to installing, our process took just a few weeks for this project (most of the lag time spent waiting for furniture to arrive)! And we managed to get the husband's seal of approval, too. Double win.
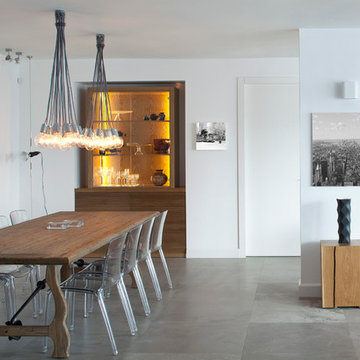
Amit Geron Photographer
Idee per una sala da pranzo aperta verso la cucina design di medie dimensioni con pareti bianche e pavimento in ardesia
Idee per una sala da pranzo aperta verso la cucina design di medie dimensioni con pareti bianche e pavimento in ardesia
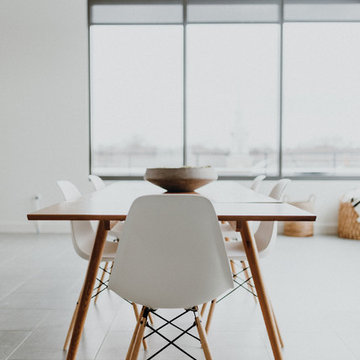
Esempio di una sala da pranzo aperta verso il soggiorno minimalista di medie dimensioni con pareti bianche, pavimento in ardesia e pavimento grigio
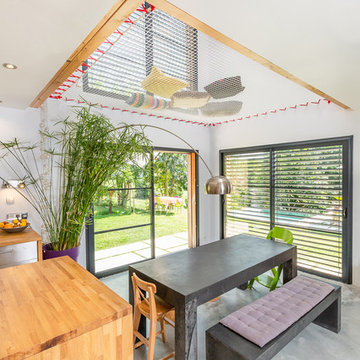
Filet d'habitation suspendu, utilisé comme pièce à vivre originale et pratique. A la demande des clients, le filet d’intérieur a été installé au-dessus de la salle à manger, créant ainsi une pièce en plus servant d’espace détente pour les parents et de terrain de jeu pour les enfants. Propriétaire d'une maison très lumineuse, la petite famille souhaitait conserver un maximum de lumière dans le logement. Le filet leur a donc permis de créer une mezzanine lumineuse, ainsi qu’une séparation entre le rez-de-chaussée et l'étage qui n’assombrit pas la pièce à vivre.
Références : Un Filet d'habitation blanc en mailles tressées 30 mm et du Cordage rouge de tension 10 mm.
@Samuel Moraud
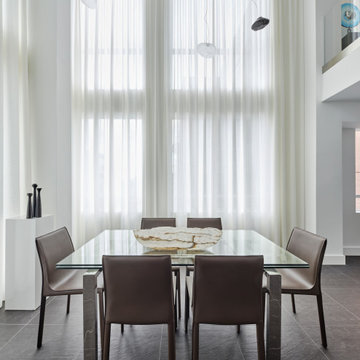
Yorkville Modern Condo 2 storey dining room
Foto di una piccola sala da pranzo aperta verso il soggiorno contemporanea con pareti bianche, pavimento in ardesia e pavimento nero
Foto di una piccola sala da pranzo aperta verso il soggiorno contemporanea con pareti bianche, pavimento in ardesia e pavimento nero
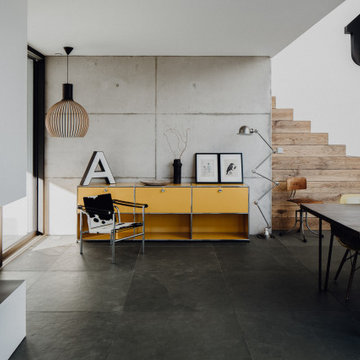
Haus des Jahres 2014
Diese moderne Flachdachvilla, entworfen für eine 4köpfige Familie in Pfaffenhofen, erhielt den ersten Preis im Wettbewerb „Haus des Jahres“, veranstaltet von Europas größter Wohnzeitschrift „Schöner Wohnen“. Mit seinen formalen Bezügen zum Bauhaus besticht der L-förmige Bau durch seine großflächigen Glasfronten, über die Licht und Luft im Innern erschlossen werden. Das begeisterte die Jury ebenso wie „die moderne Interpretation der Holztafelbauweise, deren wetterunabhängige, präzise und schnelle Vorfertigung an Qualität nicht zu überbieten ist“.
Sichtbeton, Holz und Glas dominieren die ästhetische Schlichtheit des Gebäudes, akzentuiert durch Elemente wie die historische, gusseiserne Stütze im Wohnbereich. Diese wurde bewusst als sichtbares, statisches Element der Gesamtkonstruktion eingesetzt und zur Geltung gebracht. Ein ganz besonderer Bestandteil der Innengestaltung ist auch die aus Blockstufen gearbeitet Eichentreppe, die nicht nur dem funktionalen Auf und AB dient sondern ebenso Sitzgelegenheit bietet. Die zahlreichen Designklassiker aus den 20er bis 60er Jahren, eine Leidenschaft der Bauherrin, tragen zu der gelungenen Symbiose aus Bauhaus, Midcentury und 21. Jahrhundert bei.
Im Erdgeschoss gehen Küche, Essbereich und Wohnen ineinander über. Diese Verschmelzung setzt sich nach außen fort, deutlich sichtbar am Kaminblock, der von Innen und Außen nutzbar ist. Über dem Essbereich öffnet sich ein Luftraum zum Obergeschoss, in dem die privaten Bereiche der Familie und eine Dachterrasse mit Panoramablick untergebracht sind.
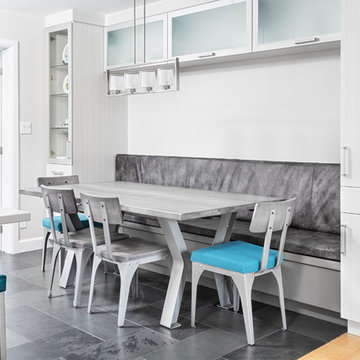
Kevin Belanger Photography
Ispirazione per una sala da pranzo aperta verso il soggiorno moderna di medie dimensioni con pareti grigie, pavimento in ardesia, nessun camino e pavimento nero
Ispirazione per una sala da pranzo aperta verso il soggiorno moderna di medie dimensioni con pareti grigie, pavimento in ardesia, nessun camino e pavimento nero
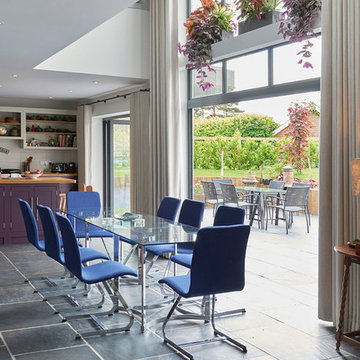
The open plan space combined with the huge expanses of glass really connect this home to the outdoors and the terrace in the garden.
Foto di una grande sala da pranzo aperta verso il soggiorno minimal con pareti bianche, pavimento in ardesia e pavimento nero
Foto di una grande sala da pranzo aperta verso il soggiorno minimal con pareti bianche, pavimento in ardesia e pavimento nero
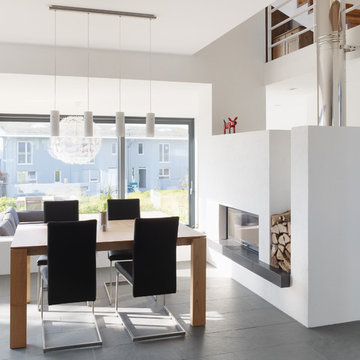
Fotograf: Dipl.-Ing. Stephan Baumann
Ispirazione per una sala da pranzo aperta verso il soggiorno contemporanea di medie dimensioni con camino lineare Ribbon, pareti bianche, pavimento in ardesia e cornice del camino in intonaco
Ispirazione per una sala da pranzo aperta verso il soggiorno contemporanea di medie dimensioni con camino lineare Ribbon, pareti bianche, pavimento in ardesia e cornice del camino in intonaco
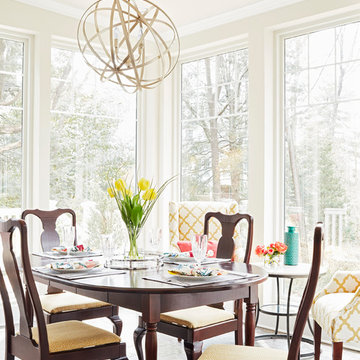
Kip Dawkins
Foto di una sala da pranzo chic di medie dimensioni con pavimento in ardesia, nessun camino, pavimento grigio e pareti beige
Foto di una sala da pranzo chic di medie dimensioni con pavimento in ardesia, nessun camino, pavimento grigio e pareti beige
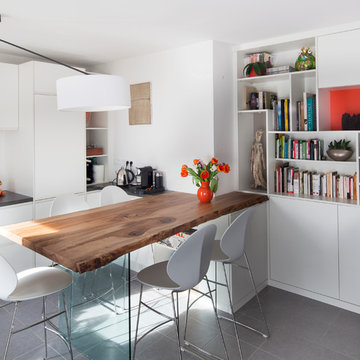
Studio Grand Ouest
Foto di una sala da pranzo aperta verso il soggiorno design di medie dimensioni con pareti bianche e pavimento in ardesia
Foto di una sala da pranzo aperta verso il soggiorno design di medie dimensioni con pareti bianche e pavimento in ardesia
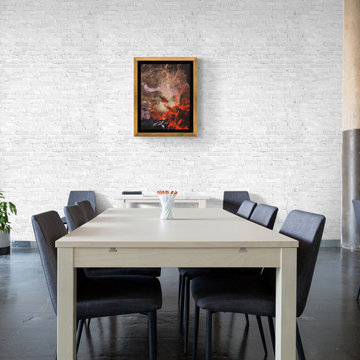
Acrylic Prints -The latest addition to the vibrant alternatives to conventional printing. It helps you look at your custom picture through crystal clear acrylic. Acrylic printing is a better display of a picture and virtually immune to spills and stains.
A wide range of sizes are available for the final artwork. Framing and installation is available at some additional charge.
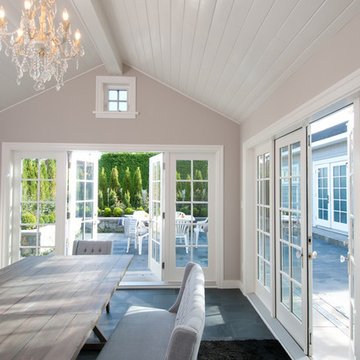
Leanna Rathkelly photo: A home near the ocean in Victoria, BC, gets a contemporary update, including a new garden dining room. With vaulted ceilings finished in beadboard painted white, two sets of french doors and windows, the room opens directly to the garden and acts as an indoor-outdoor dining space that can be enjoyed all year round.
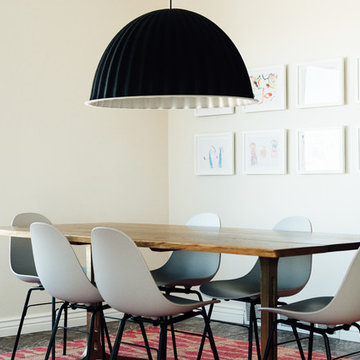
Idee per una sala da pranzo aperta verso il soggiorno eclettica di medie dimensioni con pareti bianche, pavimento in ardesia, camino classico e cornice del camino in intonaco
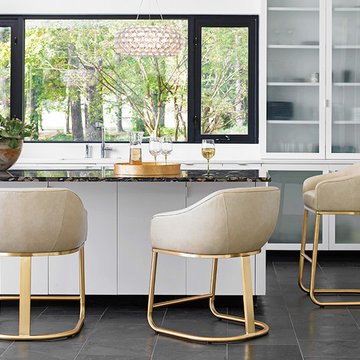
cream leather and gold bar stools avenue design canada montrea
Idee per una grande sala da pranzo aperta verso la cucina contemporanea con pareti bianche, pavimento in ardesia e nessun camino
Idee per una grande sala da pranzo aperta verso la cucina contemporanea con pareti bianche, pavimento in ardesia e nessun camino
Sale da Pranzo bianche con pavimento in ardesia - Foto e idee per arredare
2