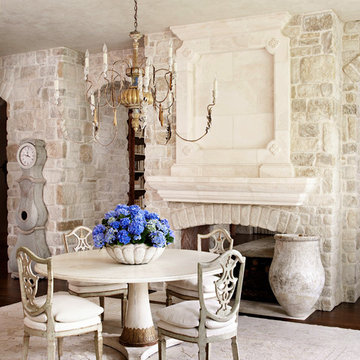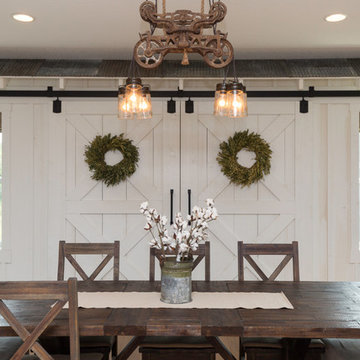Sale da Pranzo beige - Foto e idee per arredare
Filtra anche per:
Budget
Ordina per:Popolari oggi
161 - 180 di 14.064 foto
1 di 3
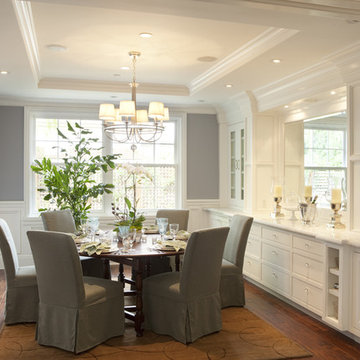
Best of House Design and Service 2014.
--Photo by Paul Dyer
Ispirazione per una sala da pranzo classica
Ispirazione per una sala da pranzo classica
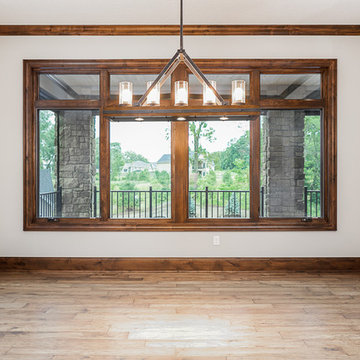
Idee per una grande sala da pranzo aperta verso la cucina american style con pareti bianche, pavimento in legno massello medio, nessun camino e pavimento marrone
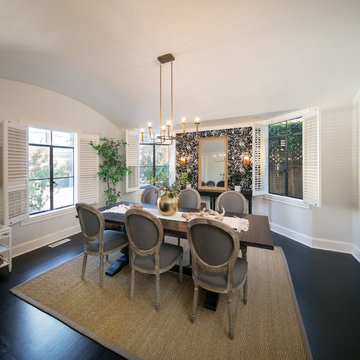
Marcell Puzsar
Foto di una sala da pranzo classica chiusa e di medie dimensioni con pareti bianche, parquet scuro e pavimento nero
Foto di una sala da pranzo classica chiusa e di medie dimensioni con pareti bianche, parquet scuro e pavimento nero
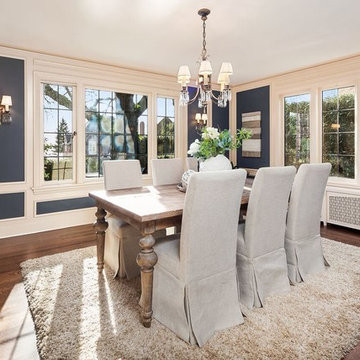
A formal dining room with dark blue walls and off-white trimming, dark hardwood floors, and off-white dining room furniture with skirted chairs.
Ispirazione per una sala da pranzo tradizionale
Ispirazione per una sala da pranzo tradizionale
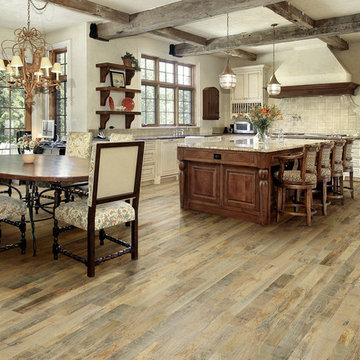
Real reclaimed look, Organic Noni hardwood floors. To see the rest of the colors in the collection visit HallmarkFloors.com or contact us to order your new floors today!
Hallmark Floors Organic Solid Hardwood Collection.
Organic Hardwood Collection for floors, walls, and ceilings. Historic wood floors of timeless beauty, Organic Hardwood Collection. Welcome to our journey down a road to a simpler, more holistic approach to wood flooring. A blending of natural, vintage materials into contemporary living environments that complements the latest design trends. Fusing modern production techniques with those of antiquity. Hallmark Floors replicates authentic, real reclaimed visuals in solid wood floors with random widths and lengths. Developed by our designers, this innovative flooring is unique to Hallmark Floors. You will not find this reclaimed look anywhere else.
Coated with our NuOil® finish to provide 21st century durability and simplicity of maintenance. The NuOil® finish adds one more layer to its contemporary style and provides a natural look that you will not find in any other flooring collection today. This one of a kind style is exclusively available through Hallmark Floors.
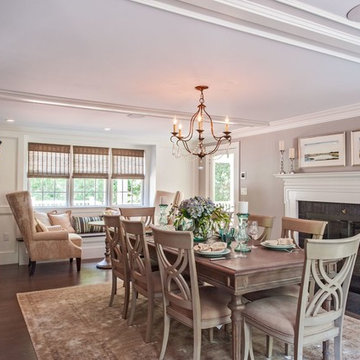
Farmhouse renovation for a 50 year old colonial. The kitchen was equipped with professional grade appliances, leathered finish granite counters called fantasy brown, bluish-gray cabinets, and whitewashed barn board to add character and charm. The floors was stained in a grey finish to accentuate the style.
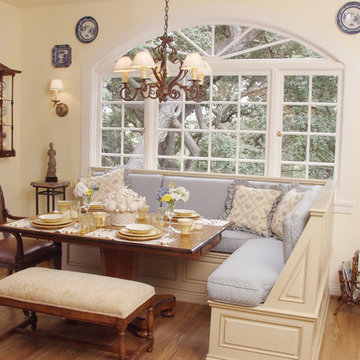
Foto di una sala da pranzo classica con pareti beige e pavimento in legno massello medio
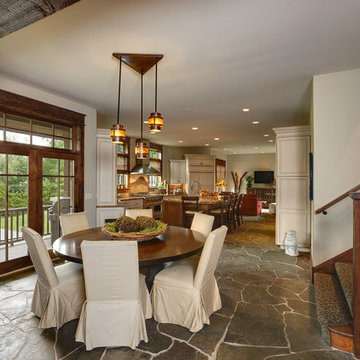
Idee per una sala da pranzo aperta verso il soggiorno stile rurale con pavimento in ardesia, pareti beige e nessun camino
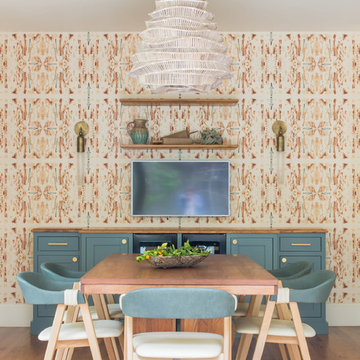
Well-traveled. Relaxed. Timeless.
Our well-traveled clients were soon-to-be empty nesters when they approached us for help reimagining their Presidio Heights home. The expansive Spanish-Revival residence originally constructed in 1908 had been substantially renovated 8 year prior, but needed some adaptations to better suit the needs of a family with three college-bound teens. We evolved the space to be a bright, relaxed reflection of the family’s time together, revising the function and layout of the ground-floor rooms and filling them with casual, comfortable furnishings and artifacts collected abroad.
One of the key changes we made to the space plan was to eliminate the formal dining room and transform an area off the kitchen into a casual gathering spot for our clients and their children. The expandable table and coffee/wine bar means the room can handle large dinner parties and small study sessions with similar ease. The family room was relocated from a lower level to be more central part of the main floor, encouraging more quality family time, and freeing up space for a spacious home gym.
In the living room, lounge-worthy upholstery grounds the space, encouraging a relaxed and effortless West Coast vibe. Exposed wood beams recall the original Spanish-influence, but feel updated and fresh in a light wood stain. Throughout the entry and main floor, found artifacts punctate the softer textures — ceramics from New Mexico, religious sculpture from Asia and a quirky wall-mounted phone that belonged to our client’s grandmother.
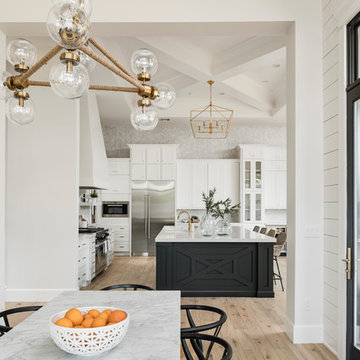
High Res Media
Ispirazione per una grande sala da pranzo aperta verso la cucina classica con pareti bianche, pavimento in legno massello medio, camino classico, cornice del camino in legno e pavimento beige
Ispirazione per una grande sala da pranzo aperta verso la cucina classica con pareti bianche, pavimento in legno massello medio, camino classico, cornice del camino in legno e pavimento beige
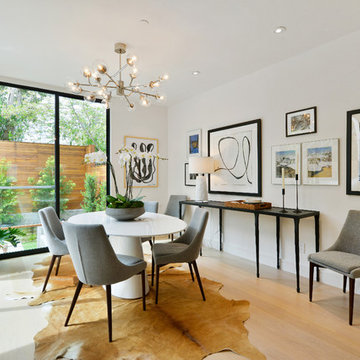
Esempio di una sala da pranzo minimal di medie dimensioni e chiusa con parquet chiaro, pareti bianche e pavimento beige
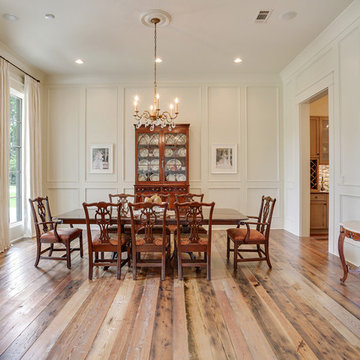
Idee per una sala da pranzo chic con pareti bianche, pavimento in legno massello medio e nessun camino
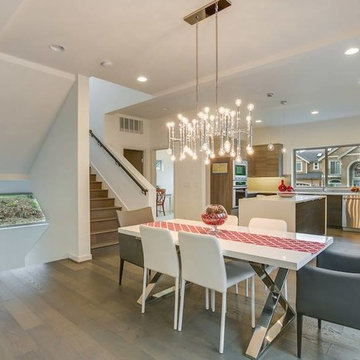
Please go to http://www.donoghhomes.net/home/slater-lot-6/ for more information on this beautiful home built by Scott Donogh Homes. We build custom homes in Seattle, Bellevue, Kirkland, Issaquah, and Renton, WA.
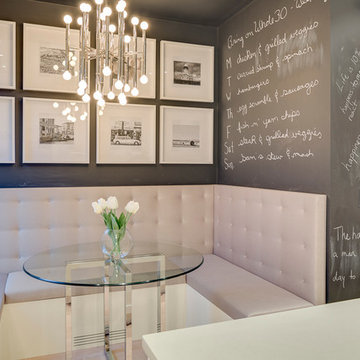
Foto di una sala da pranzo aperta verso la cucina minimal di medie dimensioni con nessun camino e pareti bianche
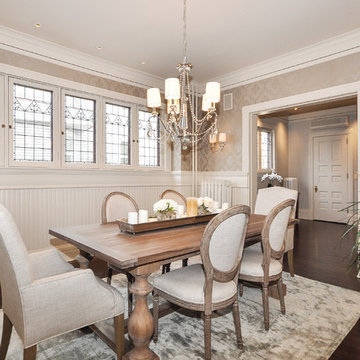
Katie Mueller
Foto di una sala da pranzo chic chiusa con pareti beige e parquet scuro
Foto di una sala da pranzo chic chiusa con pareti beige e parquet scuro
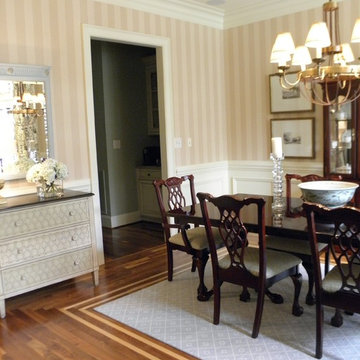
Foto di una sala da pranzo chic chiusa con pareti beige e pavimento in legno massello medio
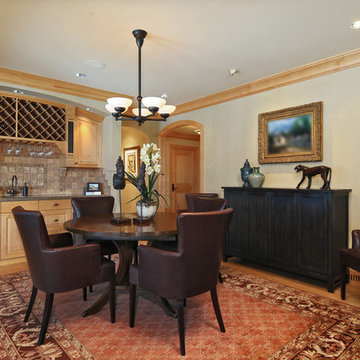
Dan Farmer
Ispirazione per una sala da pranzo tradizionale con pareti grigie e pavimento in legno massello medio
Ispirazione per una sala da pranzo tradizionale con pareti grigie e pavimento in legno massello medio
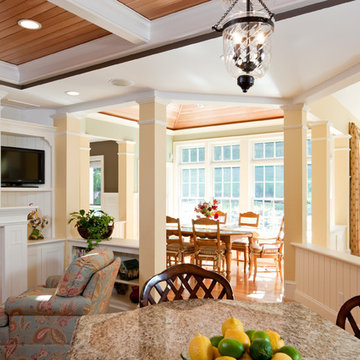
Walls were opened up to allow for views to the new breakfast room addition from the kitchen. The original eating area was converted to a cozy sitting area with a gas fireplace. Photo by Greg Premru
Sale da Pranzo beige - Foto e idee per arredare
9
