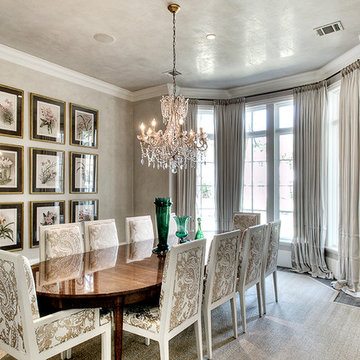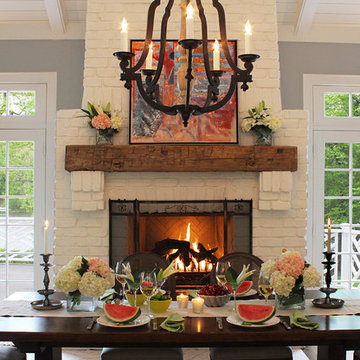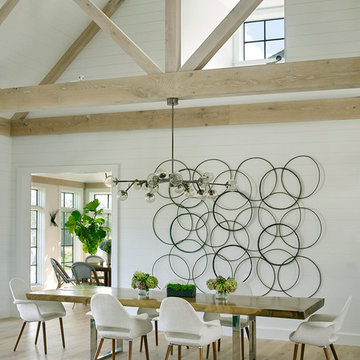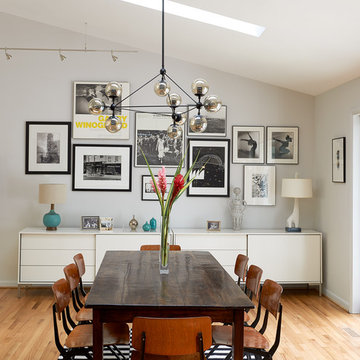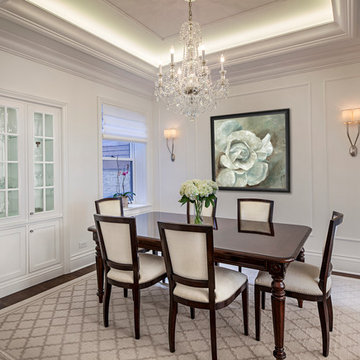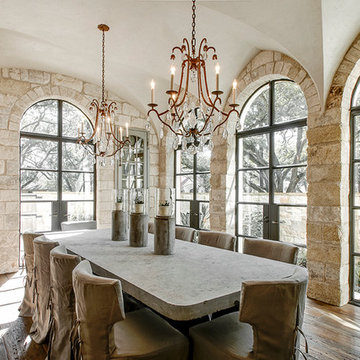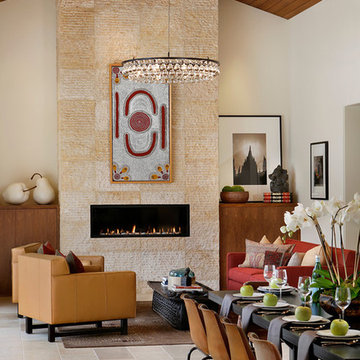Sale da Pranzo beige - Foto e idee per arredare
Filtra anche per:
Budget
Ordina per:Popolari oggi
121 - 140 di 14.064 foto
1 di 3
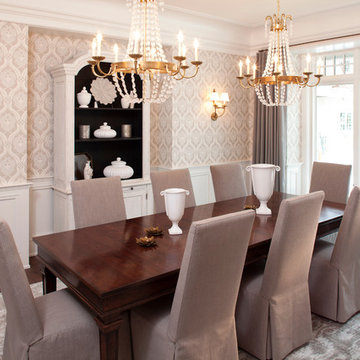
Landmark Photography
Immagine di una sala da pranzo tradizionale con pareti multicolore e parquet scuro
Immagine di una sala da pranzo tradizionale con pareti multicolore e parquet scuro
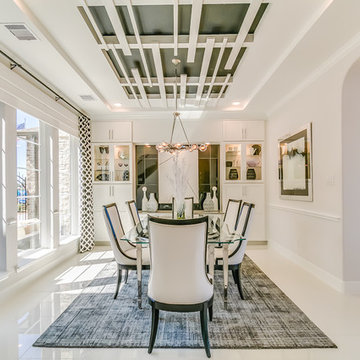
Newmark Homes is attuned to market trends and changing consumer demands. Newmark offers customers award-winning design and construction in homes that incorporate a nationally recognized energy efficiency program and state-of-the-art technology. View all our homes and floorplans www.newmarkhomes.com and experience the NEW mark of Excellence. Photos Credit: Premier Photography
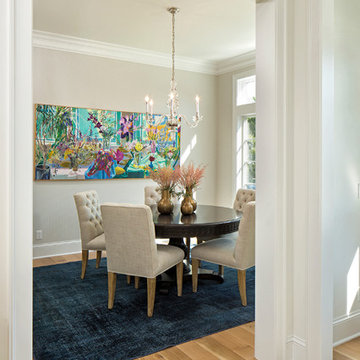
Builder: John Kraemer & Sons | Designer: Ben Nelson | Furnishings: Martha O'Hara Interiors | Photography: Landmark Photography
Foto di una piccola sala da pranzo classica chiusa con pareti bianche e parquet chiaro
Foto di una piccola sala da pranzo classica chiusa con pareti bianche e parquet chiaro
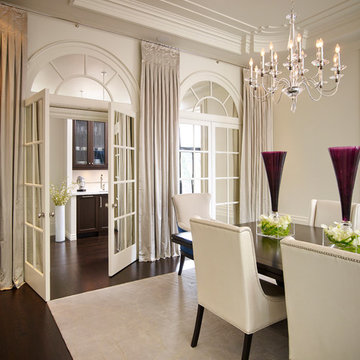
This grand residence is situated on the picturesque Lakeshore Road of Burlington, Ontario Canada. Representing a 'from-the-ground-up' project, the 10,000 square foot home boasts classic architecture with a fresh contemporary overlay.
Roy Timm Photography
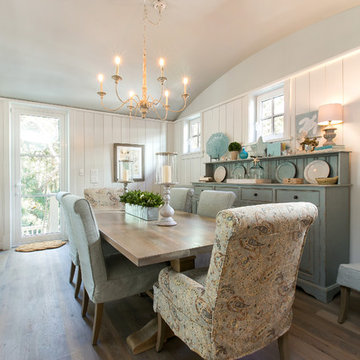
Patrick Brickman
Table was made by a local craftsman. Parsons chairs are slipcovered and washable.
Foto di una sala da pranzo stile marinaro
Foto di una sala da pranzo stile marinaro
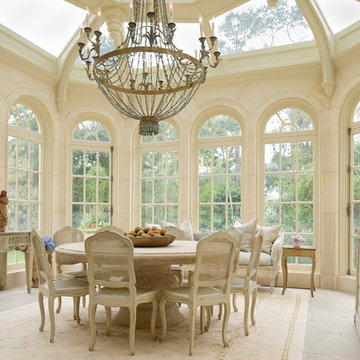
Terry Vine Photography
Esempio di una sala da pranzo chiusa e di medie dimensioni con pareti beige, pavimento in pietra calcarea e nessun camino
Esempio di una sala da pranzo chiusa e di medie dimensioni con pareti beige, pavimento in pietra calcarea e nessun camino
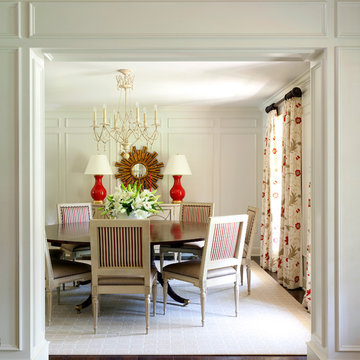
Wall color is Sherwin-Williams Shoji White SW7042. Chandelier and lamps are Visual Comfort. Dining table and chairs from Hickory Chair, mirror is Worlds Away.
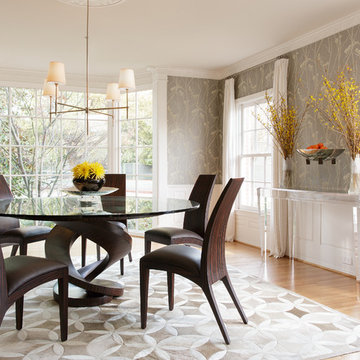
Photographer: Dan Piassick
Esempio di una sala da pranzo chic chiusa e di medie dimensioni con pareti multicolore, pavimento in legno massello medio, nessun camino e pavimento beige
Esempio di una sala da pranzo chic chiusa e di medie dimensioni con pareti multicolore, pavimento in legno massello medio, nessun camino e pavimento beige
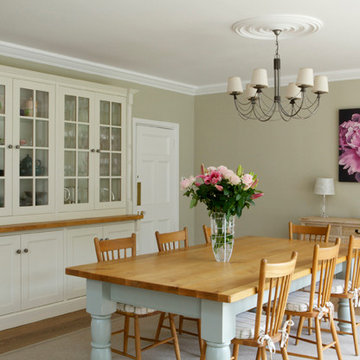
Ceiling colour is Farrow&Ball Wimborne White No. 239. Finish is Estate Emulsion. Walls colour is Farrow&Ball Clunch No. 2009. Finish is Estate Emulsion. Skirting colour is Farrow&Ball All White No. 2005. Finish is Estate Eggshell.
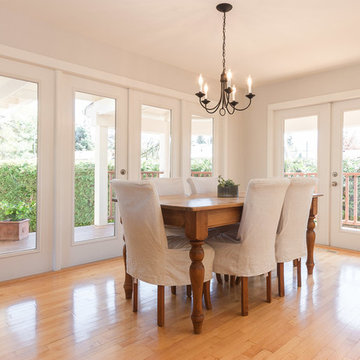
Immagine di una sala da pranzo tradizionale con pareti beige e pavimento in legno massello medio
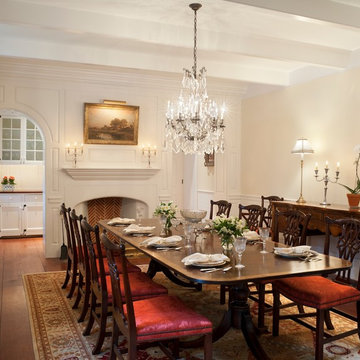
Tom Crane Photography
Esempio di una sala da pranzo chic con pareti beige, parquet scuro e camino classico
Esempio di una sala da pranzo chic con pareti beige, parquet scuro e camino classico
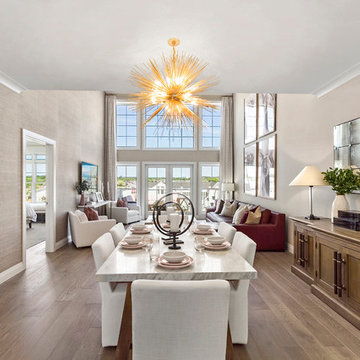
Immagine di una sala da pranzo aperta verso il soggiorno classica con pareti beige, pavimento in legno massello medio e pavimento marrone
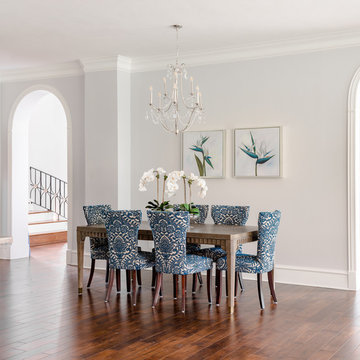
This existing client reached out to MMI Design for help shortly after the flood waters of Harvey subsided. Her home was ravaged by 5 feet of water throughout the first floor. What had been this client's long-term dream renovation became a reality, turning the nightmare of Harvey's wrath into one of the loveliest homes designed to date by MMI. We led the team to transform this home into a showplace. Our work included a complete redesign of her kitchen and family room, master bathroom, two powders, butler's pantry, and a large living room. MMI designed all millwork and cabinetry, adjusted the floor plans in various rooms, and assisted the client with all material specifications and furnishings selections. Returning these clients to their beautiful '"new" home is one of MMI's proudest moments!
Sale da Pranzo beige - Foto e idee per arredare
7
