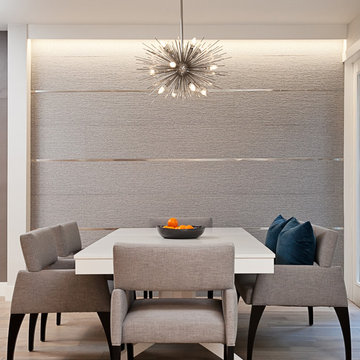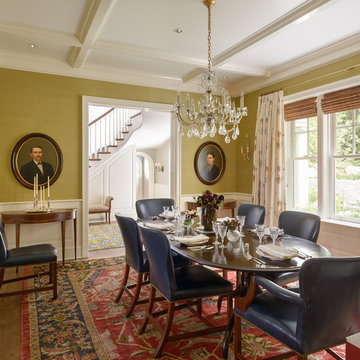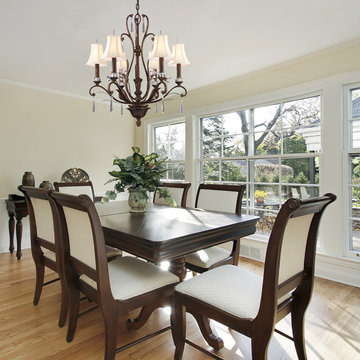Sale da Pranzo beige - Foto e idee per arredare
Filtra anche per:
Budget
Ordina per:Popolari oggi
81 - 100 di 14.064 foto
1 di 3

Regan Wood Photography
Esempio di una sala da pranzo contemporanea con pavimento in legno massello medio
Esempio di una sala da pranzo contemporanea con pavimento in legno massello medio
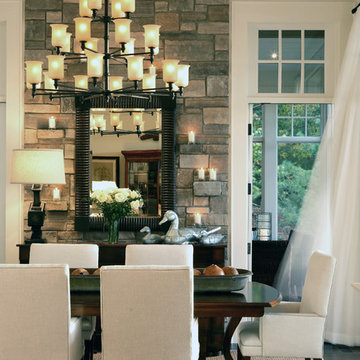
Chris Little Photography
Foto di una grande sala da pranzo country chiusa con pareti bianche, pavimento in legno massello medio, nessun camino e pavimento marrone
Foto di una grande sala da pranzo country chiusa con pareti bianche, pavimento in legno massello medio, nessun camino e pavimento marrone
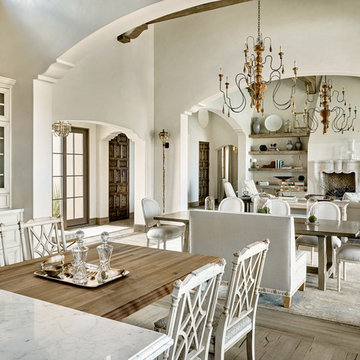
Werner Segarra Photography
Foto di una sala da pranzo aperta verso il soggiorno mediterranea con pareti bianche e pavimento in legno massello medio
Foto di una sala da pranzo aperta verso il soggiorno mediterranea con pareti bianche e pavimento in legno massello medio
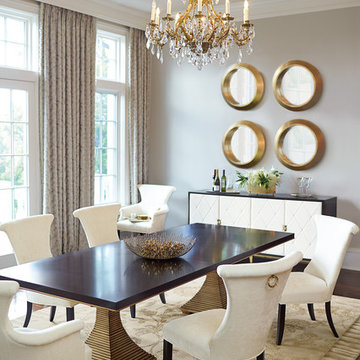
This "high energy" collection is part of a new category: glamorous transitional. Occasional tables are elegantly styled and feature brass plated metal frames. Added details such as embossed leather, antiqued mirror, and quilted bonded fabric/leather add unique elements to this high style, elegant furniture line.
BUFFET:
Ribbon stripe sapele veneers. Four wrapped doors quilted in white bonded leather with nailhead. Behind each pair of doors is one adjustable/removable shelf, one fully extendable drawer with hand cut-out and one fixed shelf. Left drawer has silverware insert. Right drawer has wrapped pad. Adjustable glides. Anti-tip kit. Caviar finish with gold finish base.
See if it’s ON SALE: https://www.starfurniture.com/current-promotion
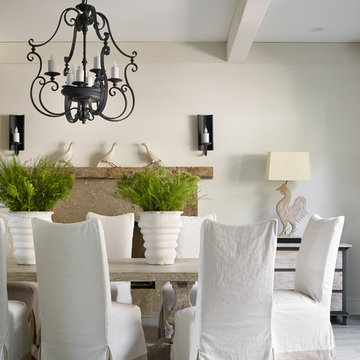
Emily Followill
Foto di una sala da pranzo tradizionale con pareti bianche e parquet chiaro
Foto di una sala da pranzo tradizionale con pareti bianche e parquet chiaro
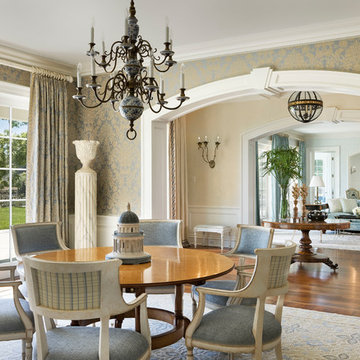
Spacious and elegant Dining Room flows gracefully into the Entrance Hall and Living Room. Photo by Durston Saylor
Esempio di un'ampia sala da pranzo vittoriana chiusa con pareti multicolore e parquet scuro
Esempio di un'ampia sala da pranzo vittoriana chiusa con pareti multicolore e parquet scuro
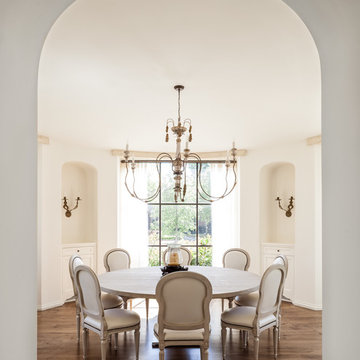
Photography: Nathan Schroder
Ispirazione per una sala da pranzo mediterranea chiusa con pareti bianche, pavimento in legno massello medio e nessun camino
Ispirazione per una sala da pranzo mediterranea chiusa con pareti bianche, pavimento in legno massello medio e nessun camino
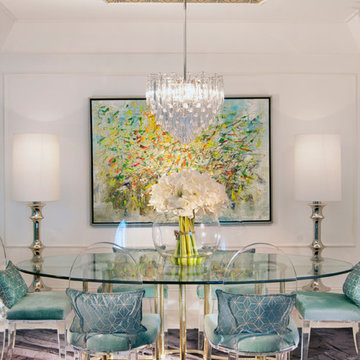
Hollywood Regency- Turnberry Ocean Colony Sunny Isles, Fl
http://Www.dkorinteriors.com
A family of snowbirds hired us to design their South Floridian getaway inspired by old Hollywood glamor. Film, repetition, reflection and symmetry are some of the common characteristics of the interiors in this particular era.
This carried through to the design of the apartment through the use of rich textiles such as velvets and silks, ornate forms, bold patterns, reflective surfaces such as glass and mirrors, and lots of bright colors with high-gloss white moldings throughout.
In this introduction you’ll see the general molding design and furniture layout of each space.The ceilings in this project get special treatment – colorful patterned wallpapers are found within the applied moldings and crown moldings throughout each room.
The elevator vestibule is the Sun Room – you arrive in a bright head-to-toe yellow space that foreshadows what is to come. The living room is left as a crisp white canvas and the doors are painted Tiffany blue for contrast. The girl’s room is painted in a warm pink and accented with white moldings on walls and a patterned glass bead wallpaper above. The boy’s room has a more subdued masculine theme with an upholstered gray suede headboard and accents of royal blue. Finally, the master suite is covered in a coral red with accents of pearl and white but it’s focal point lies in the grandiose white leather tufted headboard wall
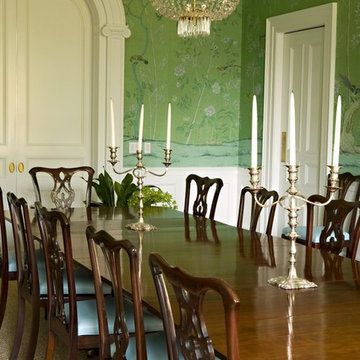
(Photo Credit: Karyn Millet)
Immagine di una sala da pranzo tradizionale chiusa con pareti verdi
Immagine di una sala da pranzo tradizionale chiusa con pareti verdi

Larger view from the dining space and the kitchen. Open floor concepts are not easy to decorate. All areas have to flow and connect.
Immagine di una grande sala da pranzo aperta verso la cucina bohémian con pareti grigie, parquet scuro, camino classico, cornice del camino in cemento e pavimento grigio
Immagine di una grande sala da pranzo aperta verso la cucina bohémian con pareti grigie, parquet scuro, camino classico, cornice del camino in cemento e pavimento grigio
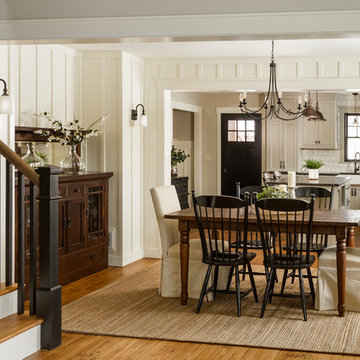
Ispirazione per una sala da pranzo aperta verso la cucina country di medie dimensioni con pareti bianche, pavimento in legno massello medio, camino classico e cornice del camino in pietra
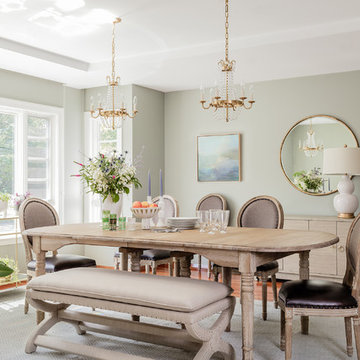
A busy family moves to a new home stuck in the 90's in metro Boston and requests a full refresh and renovation. Lots of family friendly materials and finishes are used. Some areas feel more modern, others have more of a transitional flair. Elegance is not impossible in a family home, as this project illustrates. Spaces are designed and used for adults and kids. For example the family room doubles as a kids craft room, but also houses a piano and guitars, a library and a sitting area for parents to hang out with their children. The living room is family friendly with a stain resistant sectional sofa, large TV screen but also houses refined decor, a wet bar, and sophisticated seating. The entry foyer offers bins to throw shoes in, and the dining room has an indoor outdoor rug that can be hosed down as needed! The master bedroom is a romantic, transitional space.
Photography: Michael J Lee
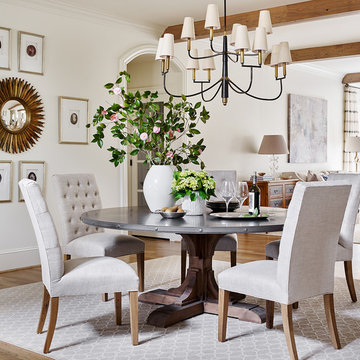
Idee per una grande sala da pranzo aperta verso il soggiorno chic con pareti bianche, parquet scuro, nessun camino e pavimento marrone
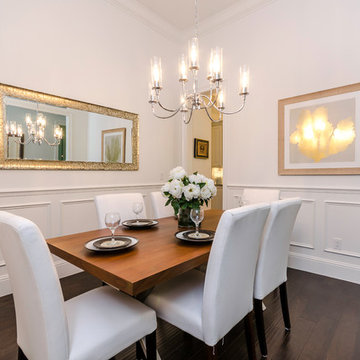
Idee per una grande sala da pranzo classica chiusa con pareti bianche, parquet scuro, nessun camino e pavimento marrone
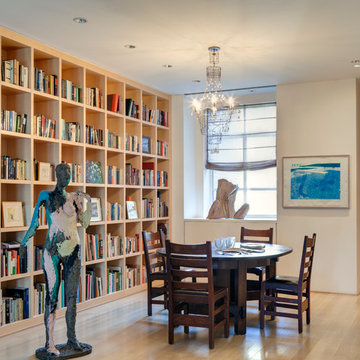
Immagine di una sala da pranzo aperta verso il soggiorno minimal con pareti bianche, parquet chiaro e nessun camino
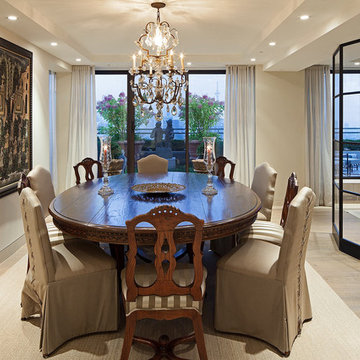
Peter A. Sellar / www.photoklik.com
Immagine di una sala da pranzo classica chiusa con pareti beige e pavimento in legno massello medio
Immagine di una sala da pranzo classica chiusa con pareti beige e pavimento in legno massello medio
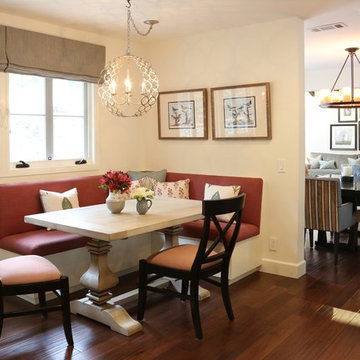
Jeff Xander
Idee per una sala da pranzo classica con pareti bianche e parquet scuro
Idee per una sala da pranzo classica con pareti bianche e parquet scuro
Sale da Pranzo beige - Foto e idee per arredare
5
