Sale da Pranzo beige con cornice del camino in pietra - Foto e idee per arredare
Filtra anche per:
Budget
Ordina per:Popolari oggi
161 - 180 di 888 foto
1 di 3

Edward C. Butera
Esempio di una grande sala da pranzo aperta verso il soggiorno minimalista con pareti beige, pavimento in marmo, camino lineare Ribbon e cornice del camino in pietra
Esempio di una grande sala da pranzo aperta verso il soggiorno minimalista con pareti beige, pavimento in marmo, camino lineare Ribbon e cornice del camino in pietra
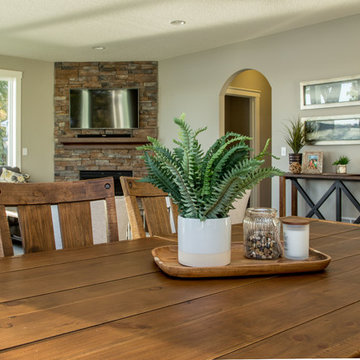
Immagine di una sala da pranzo aperta verso il soggiorno chic di medie dimensioni con pareti grigie, pavimento in legno massello medio, camino ad angolo e cornice del camino in pietra

Idee per una sala da pranzo tradizionale chiusa con pareti multicolore, parquet scuro, camino classico, cornice del camino in pietra, pavimento marrone e pannellatura

This custom cottage designed and built by Aaron Bollman is nestled in the Saugerties, NY. Situated in virgin forest at the foot of the Catskill mountains overlooking a babling brook, this hand crafted home both charms and relaxes the senses.
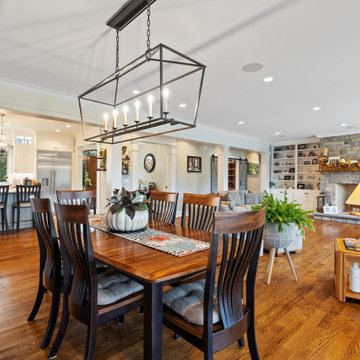
This coastal farmhouse design is destined to be an instant classic. This classic and cozy design has all of the right exterior details, including gray shingle siding, crisp white windows and trim, metal roofing stone accents and a custom cupola atop the three car garage. It also features a modern and up to date interior as well, with everything you'd expect in a true coastal farmhouse. With a beautiful nearly flat back yard, looking out to a golf course this property also includes abundant outdoor living spaces, a beautiful barn and an oversized koi pond for the owners to enjoy.
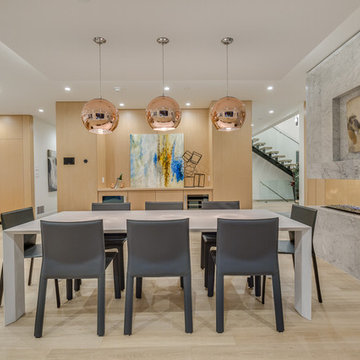
Ispirazione per una sala da pranzo aperta verso la cucina minimal con pareti bianche, parquet chiaro, camino bifacciale, cornice del camino in pietra e pavimento beige
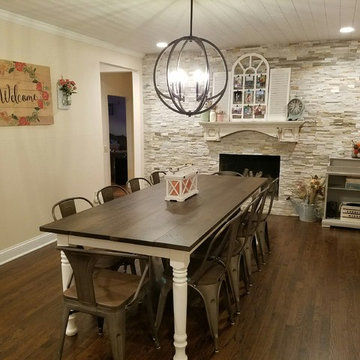
Dining Room Remodel from ceiling to walls to floor!
We added warmth to this space with the look of a wood ceiling using Armstrong Flooring WoodHaven ceiling planks.
The fireplace surround is MS International Stacked Stone in Golden Honey.
The hardwood floors were refinished with Dark Walnut DuraSeal Minwax.
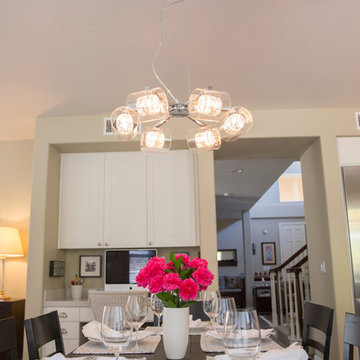
Contemporary home in Carmel Valley is looking Simply Stunning after this complete remodeling project. Using a sure-fire combination of neutral toned paint colors, grey wood floors and white cabinets we personalized the space by adding a pop of color in accessories, re-using sentimental art pieces and finishing it off with a little sparkle from elegant light fixtures and reflective materials.
www.instantdreamhome.com
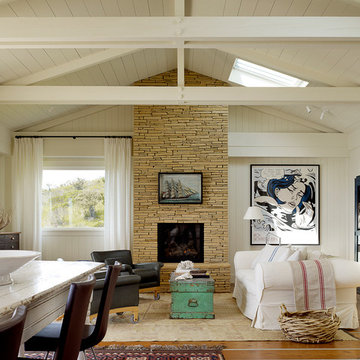
Matthew Millman
Immagine di una grande sala da pranzo aperta verso il soggiorno stile marinaro con pareti bianche, pavimento in legno massello medio, camino classico, cornice del camino in pietra e pavimento marrone
Immagine di una grande sala da pranzo aperta verso il soggiorno stile marinaro con pareti bianche, pavimento in legno massello medio, camino classico, cornice del camino in pietra e pavimento marrone
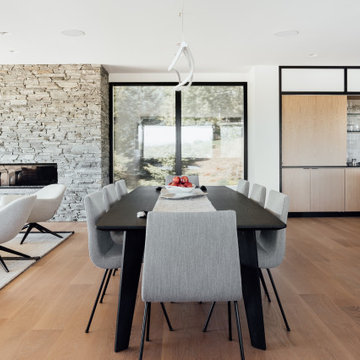
The home is able to achieve passive house standards and take full advantage of the views with the use of Glo’s A7 triple pane windows and doors. The PHIUS (Passive House Institute US) certified series boasts triple pane glazing, a larger thermal break, high-performance spacers, and multiple air-seals. The large picture windows frame the landscape while maintaining comfortable interior temperatures year-round. The strategically placed operable windows throughout the residence offer cross-ventilation and a visual connection to the sweeping views of Utah. The modern hardware and color selection of the windows are not only aesthetically exceptional, but remain true to the mid-century modern design.
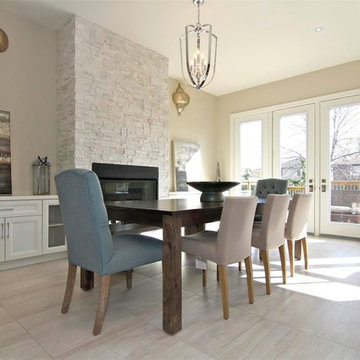
Foto di una sala da pranzo aperta verso la cucina contemporanea di medie dimensioni con pareti beige, pavimento in travertino, camino classico, cornice del camino in pietra e pavimento beige
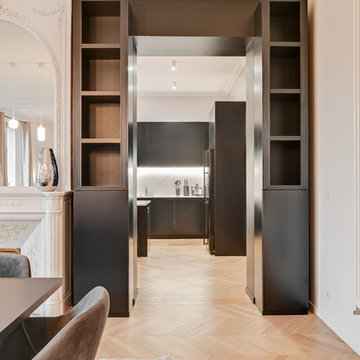
meero
Esempio di una grande sala da pranzo aperta verso il soggiorno scandinava con pareti bianche, parquet chiaro, camino classico e cornice del camino in pietra
Esempio di una grande sala da pranzo aperta verso il soggiorno scandinava con pareti bianche, parquet chiaro, camino classico e cornice del camino in pietra
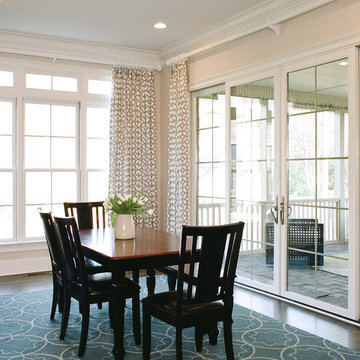
The dining room is conveniently located off the open concept kitchen and has french doors that open onto a three season sunroom. The teal rug with geometric patterns compliments the white and beige window treatments. White painted ceiling moulding and white curtain rods match the white wood work in this dining room. the The design called for a custom floor plan to accommodate the clients personal living style. The also requested plenty of open space for the kids to play and do their homework.
Singleton Photography

Idee per una grande sala da pranzo aperta verso il soggiorno stile marinaro con pareti grigie, pavimento in legno massello medio, pavimento marrone, camino classico e cornice del camino in pietra
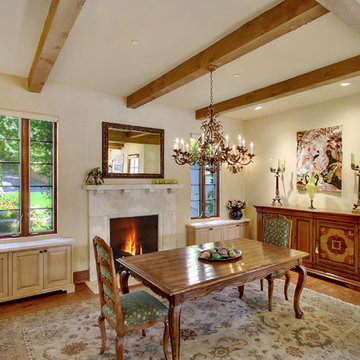
Idee per una sala da pranzo aperta verso la cucina tradizionale di medie dimensioni con pareti beige, pavimento in legno massello medio, camino classico e cornice del camino in pietra
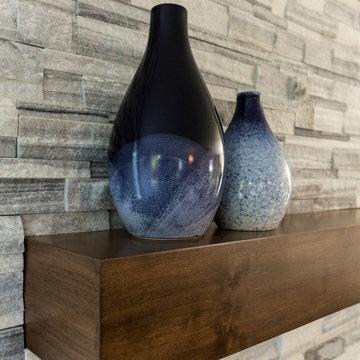
This beautiful wood mantle coordinates perfectly with the stacked stone surround.
Esempio di una grande sala da pranzo aperta verso la cucina tradizionale con pareti beige, pavimento in legno massello medio, camino classico, cornice del camino in pietra e pavimento multicolore
Esempio di una grande sala da pranzo aperta verso la cucina tradizionale con pareti beige, pavimento in legno massello medio, camino classico, cornice del camino in pietra e pavimento multicolore
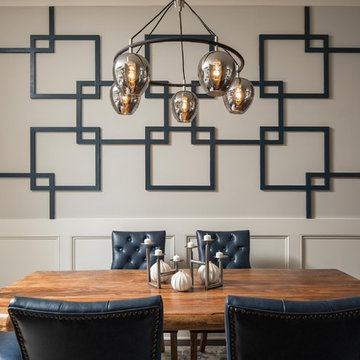
Idee per una sala da pranzo aperta verso la cucina tradizionale di medie dimensioni con pareti grigie, parquet scuro, camino classico, cornice del camino in pietra e pavimento marrone
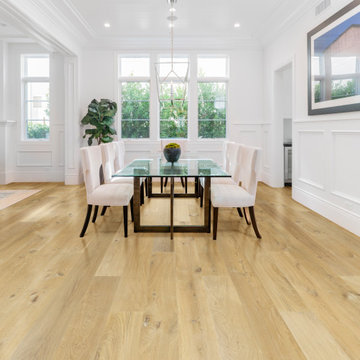
The Alta Vista hardwood collection is a return to vintage European Design. These beautiful classic and refined floors are crafted out of European Oak, a premier hardwood species that has been used for everything from flooring to shipbuilding over the centuries due to its stability. The floors feature Hallmark Floors’ authentic sawn-cut style, are lightly sculpted and wire brushed by hand. The boards are of generous widths and lengths, and the surface is treated with our exclusive Nu Oil® finish for a classic style and elegance.
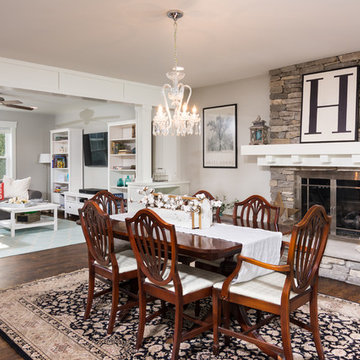
Tradition meets modern in this open concept full home remodel by DJL Builders. A spacious entry opens immediately to formal dining highlighted with a stacked-stone fireplace. Connected living and kitchen keep the open concept flowing. Upstairs, the master suite is capped in dramatic style with a centered jet tub and walk-in shower flanked by his-and-her vanities. A walk-in closet is hidden behind the back wall. Let DJL Builders design and build your dream home. Give us a call today!
Project Location: Plymouth, MI
CJ South Photography
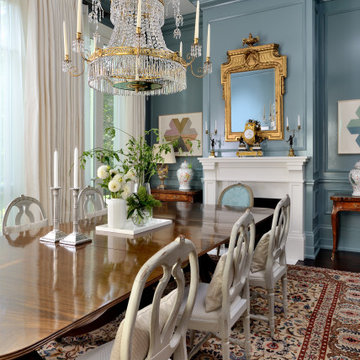
Immagine di una sala da pranzo chic di medie dimensioni con camino classico, cornice del camino in pietra, pavimento marrone, pareti blu e parquet scuro
Sale da Pranzo beige con cornice del camino in pietra - Foto e idee per arredare
9