Sala da Pranzo
Filtra anche per:
Budget
Ordina per:Popolari oggi
121 - 140 di 888 foto
1 di 3

Designer: Robert Brown
Fireplace: Denise McGaha
Foto di una grande sala da pranzo chic chiusa con camino classico, cornice del camino in pietra, pavimento beige, pareti multicolore e moquette
Foto di una grande sala da pranzo chic chiusa con camino classico, cornice del camino in pietra, pavimento beige, pareti multicolore e moquette
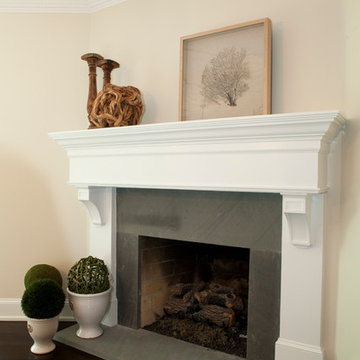
A relaxed yet truly elegant room that is welcoming with it's light and breezy transitional style.
The fully custom fireplace design is a restrained elegance while giving room for the very detailed architectural molding within the room. The room works harmoniously with its many architectural components. A wonderful room to spend time in.
This home was featured in Philadelphia Magazine August 2014 issue to showcase its beauty and excellence.
RUDLOFF Custom Builders, is a residential construction company that connects with clients early in the design phase to ensure every detail of your project is captured just as you imagined. RUDLOFF Custom Builders will create the project of your dreams that is executed by on-site project managers and skilled craftsman, while creating lifetime client relationships that are build on trust and integrity.
We are a full service, certified remodeling company that covers all of the Philadelphia suburban area including West Chester, Gladwynne, Malvern, Wayne, Haverford and more.
As a 6 time Best of Houzz winner, we look forward to working with you on your next project.
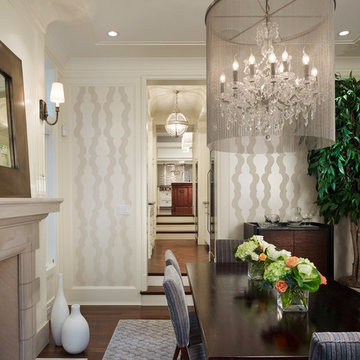
This unique city-home is designed with a center entry, flanked by formal living and dining rooms on either side. An expansive gourmet kitchen / great room spans the rear of the main floor, opening onto a terraced outdoor space comprised of more than 700SF.
The home also boasts an open, four-story staircase flooded with natural, southern light, as well as a lower level family room, four bedrooms (including two en-suite) on the second floor, and an additional two bedrooms and study on the third floor. A spacious, 500SF roof deck is accessible from the top of the staircase, providing additional outdoor space for play and entertainment.
Due to the location and shape of the site, there is a 2-car, heated garage under the house, providing direct entry from the garage into the lower level mudroom. Two additional off-street parking spots are also provided in the covered driveway leading to the garage.
Designed with family living in mind, the home has also been designed for entertaining and to embrace life's creature comforts. Pre-wired with HD Video, Audio and comprehensive low-voltage services, the home is able to accommodate and distribute any low voltage services requested by the homeowner.
This home was pre-sold during construction.
Steve Hall, Hedrich Blessing
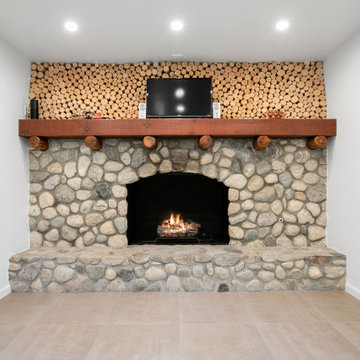
The kitchen opens up to a space featuring a new electric wall mount fireplace, matching porcelain floors and black aluminum glass doors.
Ispirazione per una sala da pranzo tradizionale con pareti bianche, pavimento in gres porcellanato, camino classico, cornice del camino in pietra e pavimento grigio
Ispirazione per una sala da pranzo tradizionale con pareti bianche, pavimento in gres porcellanato, camino classico, cornice del camino in pietra e pavimento grigio
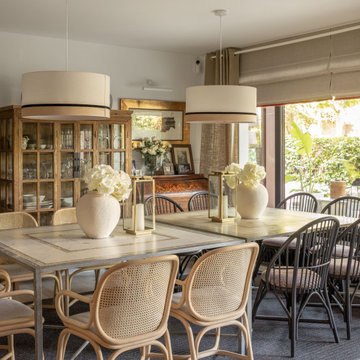
Ispirazione per una grande sala da pranzo aperta verso il soggiorno tradizionale con pareti grigie, pavimento in laminato, camino classico, cornice del camino in pietra e carta da parati
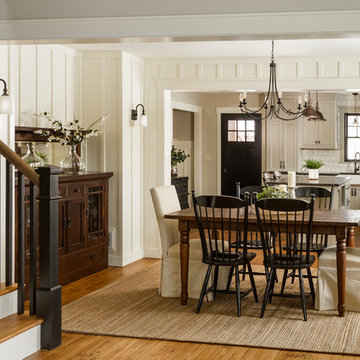
Ispirazione per una sala da pranzo aperta verso la cucina country di medie dimensioni con pareti bianche, pavimento in legno massello medio, camino classico e cornice del camino in pietra
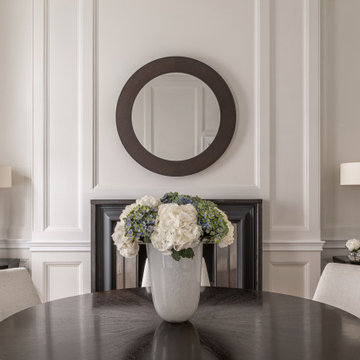
Immagine di una grande sala da pranzo chic chiusa con pareti bianche, pavimento in legno massello medio, camino classico, cornice del camino in pietra, pavimento marrone e pannellatura

Idee per un angolo colazione di medie dimensioni con pareti grigie, parquet scuro, camino classico, cornice del camino in pietra, pavimento marrone, travi a vista e pareti in mattoni
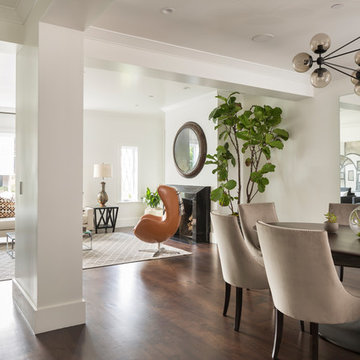
MATERIALS/FLOOR:Walnut floors /WALL: level five smooth/LIGHTS: Lucifer Can and pendant lighting /CEILING: level five smooth/TRIM: crown molding, window casing, and base board/
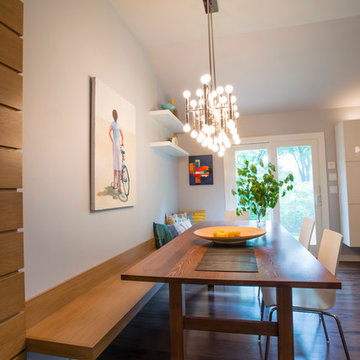
We needed to create a kitchen table that would be long enough to encompass the length of the floating bench. We decided to use the old douglas fir framing joists that were removed during demolition. We couldn't save any of the original patina due to the milling process so, in order to give the table the older feel it deserved without artificially distressing it, we decided to hand sand the table top. This produced an undulating feel between the light and dark grain. We then top coated it with lacquer and hand rubbed it to leave a satin finsh silky to the touch. We like to think of it as something that once provided a roof over their head now allows food to be put on the table.

Ispirazione per un'ampia sala da pranzo aperta verso la cucina country con pareti bianche, parquet chiaro, camino ad angolo e cornice del camino in pietra
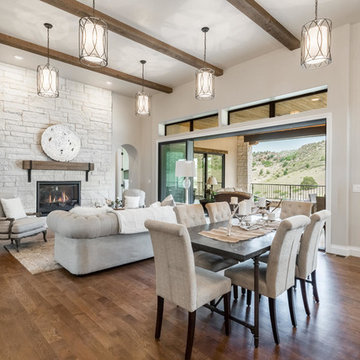
Foto di una sala da pranzo aperta verso la cucina mediterranea con camino classico e cornice del camino in pietra
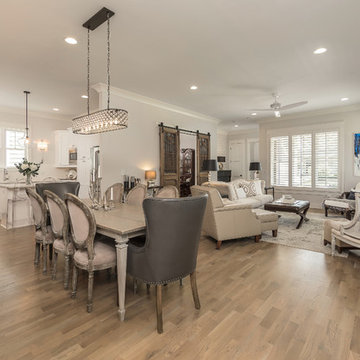
Tristan Cairns
Idee per una sala da pranzo aperta verso il soggiorno country di medie dimensioni con pareti bianche, parquet chiaro, camino classico, cornice del camino in pietra e pavimento beige
Idee per una sala da pranzo aperta verso il soggiorno country di medie dimensioni con pareti bianche, parquet chiaro, camino classico, cornice del camino in pietra e pavimento beige
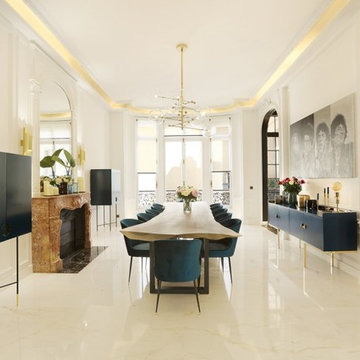
Ispirazione per una grande sala da pranzo aperta verso il soggiorno tradizionale con pareti bianche, pavimento con piastrelle in ceramica, pavimento beige, camino classico e cornice del camino in pietra
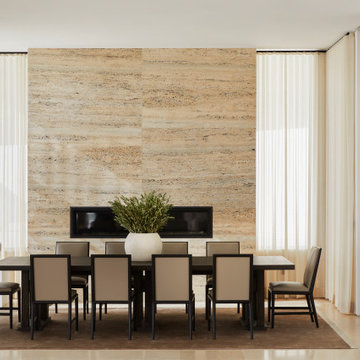
Foto di una sala da pranzo design con pareti bianche, camino lineare Ribbon, cornice del camino in pietra e pavimento beige
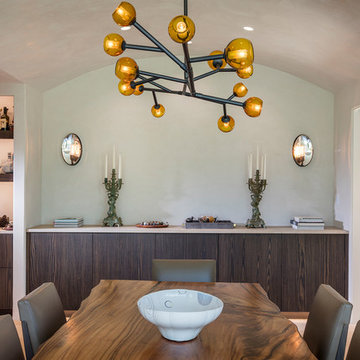
A dining room addition featuring a new fireplace with limestone surround, hand plastered walls and barrel vaulted ceiling and custom buffet with doors made from sinker logs
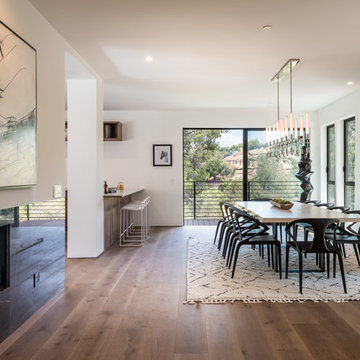
Esempio di una grande sala da pranzo aperta verso il soggiorno contemporanea con pareti bianche, pavimento in legno massello medio, camino bifacciale, cornice del camino in pietra e pavimento marrone
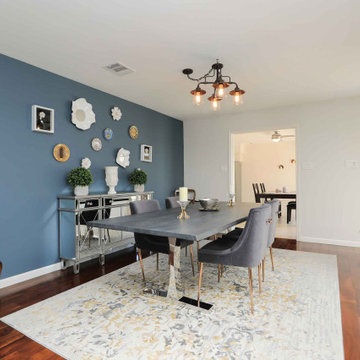
Esempio di una sala da pranzo aperta verso la cucina design con pareti blu, pavimento in legno massello medio, camino classico, cornice del camino in pietra e pavimento marrone
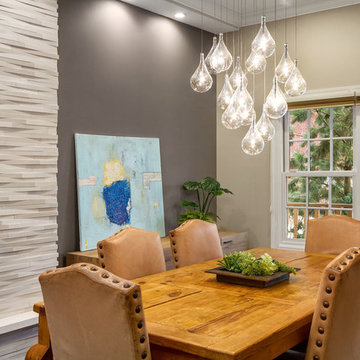
Designer, Kapan Shipman, created two contemporary fireplaces and unique built-in displays in this historic Andersonville home. The living room cleverly uses the unique angled space to house a sleek stone and wood fireplace with built in shelving and wall-mounted tv. We also custom built a vertical built-in closet at the back entryway as a mini mudroom for extra storage at the door. In the open-concept dining room, a gorgeous white stone gas fireplace is the focal point with a built-in credenza buffet for the dining area. At the front entryway, Kapan designed one of our most unique built ins with floor-to-ceiling wood beams anchoring white pedestal boxes for display. Another beauty is the industrial chic stairwell combining steel wire and a dark reclaimed wood bannister.
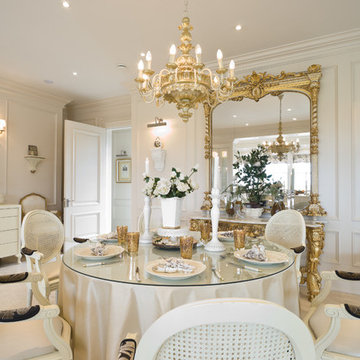
Florian Knorn
Foto di una grande sala da pranzo aperta verso il soggiorno vittoriana con pareti bianche, pavimento in pietra calcarea, cornice del camino in pietra, nessun camino e pavimento beige
Foto di una grande sala da pranzo aperta verso il soggiorno vittoriana con pareti bianche, pavimento in pietra calcarea, cornice del camino in pietra, nessun camino e pavimento beige
7