Sale da Pranzo beige con cornice del camino in pietra - Foto e idee per arredare
Filtra anche per:
Budget
Ordina per:Popolari oggi
81 - 100 di 888 foto
1 di 3
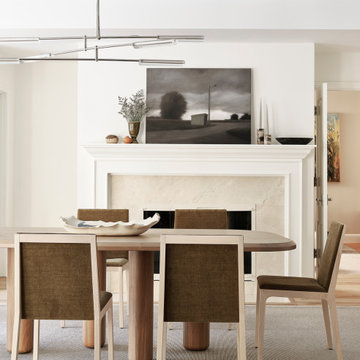
Esempio di una grande sala da pranzo classica chiusa con pareti bianche, parquet chiaro, camino classico, cornice del camino in pietra e soffitto ribassato
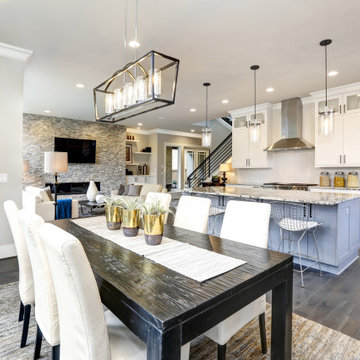
Enhance your house with new interior doors, back doors, base, and crown molding. They are simple and quick additions to your space. In this open concept home, it allows for a fluidity between rooms.
Base: 387MUL-5
Crown: 424MUL-6
Exterior Doors: VSG12009PLEX2668
Interior Doors: HFB2PS-286
(©Iriana Shiyan/AdobeStock)
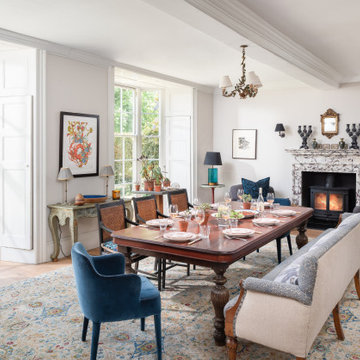
Idee per una grande sala da pranzo tradizionale con pareti bianche, parquet chiaro, camino classico e cornice del camino in pietra
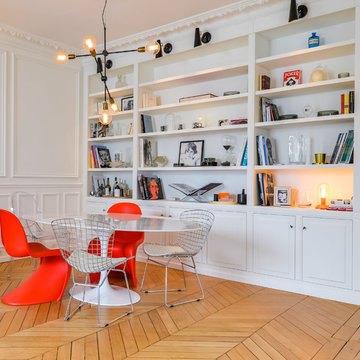
Meero
Foto di una sala da pranzo minimal di medie dimensioni con pareti bianche, parquet chiaro, camino ad angolo, cornice del camino in pietra e pavimento marrone
Foto di una sala da pranzo minimal di medie dimensioni con pareti bianche, parquet chiaro, camino ad angolo, cornice del camino in pietra e pavimento marrone

The finished living room at our Kensington apartment renovation. My client wanted a furnishing make-over, so there was no building work required in this stage of the project.
We split the area into the Living room and Dining Room - we will post more images over the coming days..
We wanted to add a splash of colour to liven the space and we did this though accessories, cushions, artwork and the dining chairs. The space works really well and and we changed the bland original living room into a room full of energy and character..
The start of the process was to create floor plans, produce a CAD layout and specify all the furnishing. We designed two bespoke bookcases and created a large window seat hiding the radiators. We also installed a new fireplace which became a focal point at the far end of the room..
I hope you like the photos. We love getting comments from you, so please let me know your thoughts. I would like to say a special thank you to my client, who has been a pleasure to work with and has allowed me to photograph his apartment. We are looking forward to the next phase of this project, which involves extending the property and updating the bathrooms.

Ispirazione per una grande sala da pranzo aperta verso il soggiorno design con pareti bianche, pavimento in legno massello medio, camino bifacciale, cornice del camino in pietra e pavimento marrone
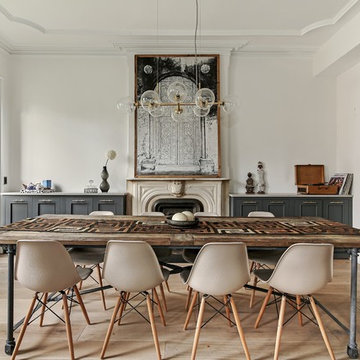
Allyson Lubow
Foto di una sala da pranzo boho chic chiusa e di medie dimensioni con pareti bianche, parquet chiaro, camino classico, cornice del camino in pietra e pavimento beige
Foto di una sala da pranzo boho chic chiusa e di medie dimensioni con pareti bianche, parquet chiaro, camino classico, cornice del camino in pietra e pavimento beige
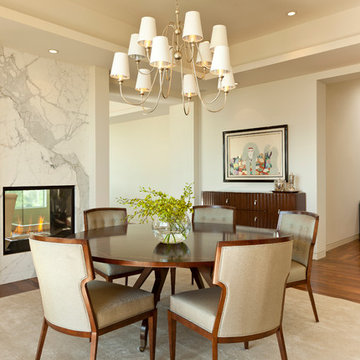
Foto di una grande sala da pranzo tradizionale con pareti bianche, camino bifacciale, cornice del camino in pietra e parquet scuro
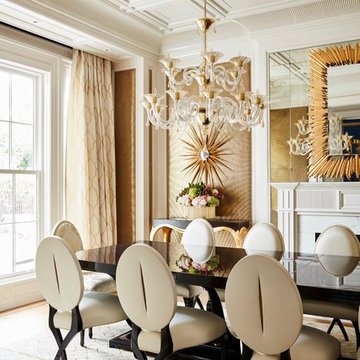
Idee per una grande sala da pranzo chic con parquet chiaro, camino classico, cornice del camino in pietra e pavimento beige
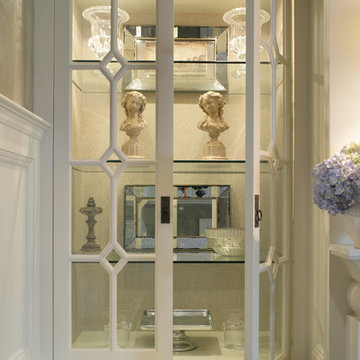
Peter Rymwid
Ispirazione per una grande sala da pranzo tradizionale chiusa con pareti beige, parquet scuro, camino classico e cornice del camino in pietra
Ispirazione per una grande sala da pranzo tradizionale chiusa con pareti beige, parquet scuro, camino classico e cornice del camino in pietra

Idee per una grande sala da pranzo aperta verso il soggiorno con pareti grigie, pavimento in vinile, camino classico, cornice del camino in pietra e pavimento beige
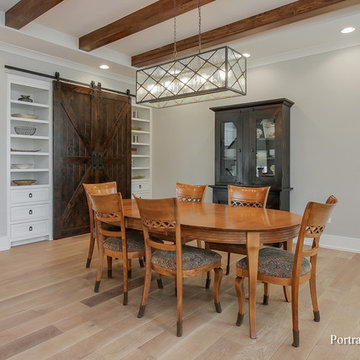
This beautiful and spacious dining room is part of an open floor plan called the Great Hall. The barn doors open to reveal extra storage and built-in desks for studying and homework, while still getting natural light from the main living space.
Meyer Design
Lakewest Custom Homes
Portraits of Home
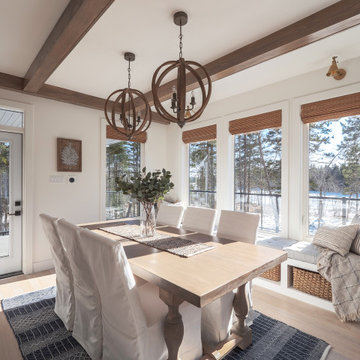
Modern lake house decorated with warm wood tones and blue accents.
Ispirazione per una grande sala da pranzo chic con pareti bianche, parquet chiaro e cornice del camino in pietra
Ispirazione per una grande sala da pranzo chic con pareti bianche, parquet chiaro e cornice del camino in pietra
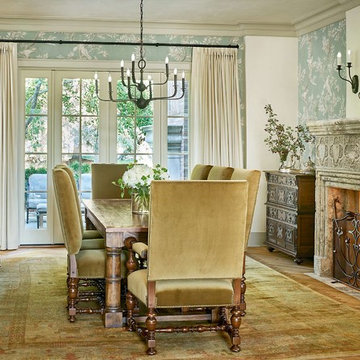
Esempio di una sala da pranzo tradizionale chiusa e di medie dimensioni con pareti multicolore, pavimento in legno massello medio, camino classico, cornice del camino in pietra e pavimento marrone
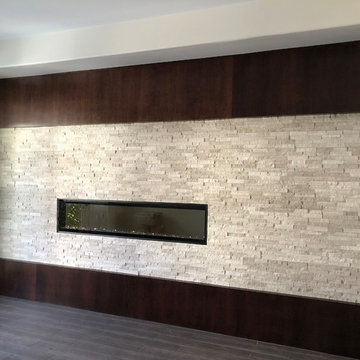
Custom espresso stained cherry wood panels complement the stacked stone surround of the Dimplex 72" electric linear fireplace. Wood plank porcelain tile flows throughout the home with the exception of the bedrooms and den. The interior of the home was painted in Origami White from Sherwin Williams.
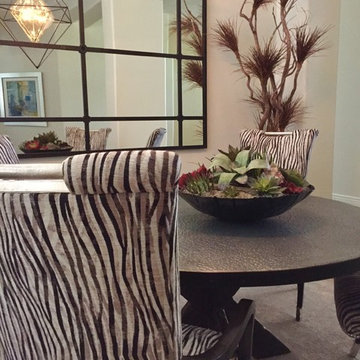
Open concept dining gives the homeowners and their guests a casual appreciation of the living space. The large wall mirror opens the space and resonates the art from adjacent walls. The metal trestle table base stands in sharp contract to the dressy dining chairs by Marge Carson.
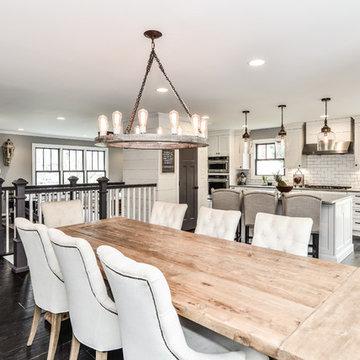
Immagine di una sala da pranzo aperta verso la cucina chic con pareti grigie, parquet scuro, camino classico, cornice del camino in pietra e pavimento marrone
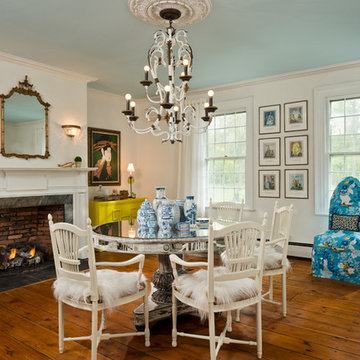
Norman Vale Estate built in 1790. Original greeting room re-envisioned. A mix of Scandinavian and French with a bit of whimsy.
Immagine di una grande sala da pranzo eclettica chiusa con pareti bianche, pavimento in legno massello medio, camino classico, cornice del camino in pietra e pavimento marrone
Immagine di una grande sala da pranzo eclettica chiusa con pareti bianche, pavimento in legno massello medio, camino classico, cornice del camino in pietra e pavimento marrone
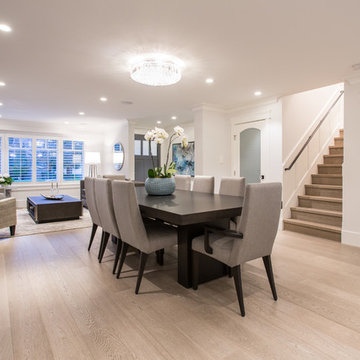
Phillip Crocker Photography
Immagine di una sala da pranzo aperta verso il soggiorno tradizionale di medie dimensioni con pareti grigie, pavimento in legno massello medio, camino classico, cornice del camino in pietra e pavimento beige
Immagine di una sala da pranzo aperta verso il soggiorno tradizionale di medie dimensioni con pareti grigie, pavimento in legno massello medio, camino classico, cornice del camino in pietra e pavimento beige
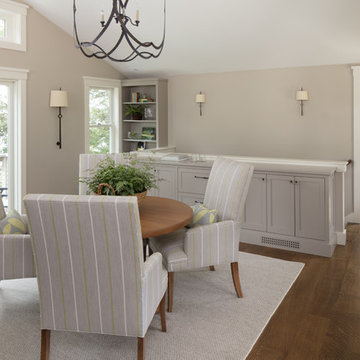
Esempio di una sala da pranzo tradizionale chiusa e di medie dimensioni con pareti beige, parquet scuro, camino classico, cornice del camino in pietra e pavimento beige
Sale da Pranzo beige con cornice del camino in pietra - Foto e idee per arredare
5