Sale da Pranzo arancioni con pavimento in legno massello medio - Foto e idee per arredare
Filtra anche per:
Budget
Ordina per:Popolari oggi
81 - 100 di 810 foto
1 di 3
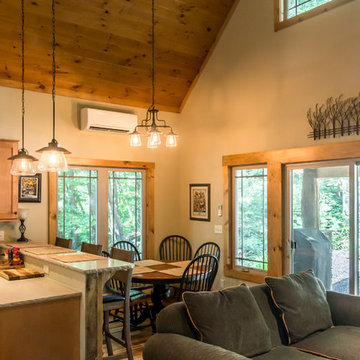
Deep in the woods, this mountain cabin just outside Asheville, NC, was designed as the perfect weekend getaway space. The owner uses it as an Airbnb for income. From the wooden cathedral ceiling to the nature-inspired loft railing, from the wood-burning free-standing stove, to the stepping stone walkways—everything is geared toward easy relaxation. For maximum interior space usage, the sleeping loft is accessed via an outside stairway.
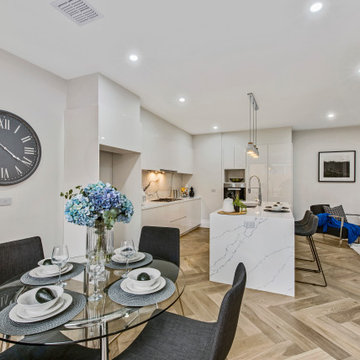
An open plan living area from an Aykon Homes project in Bridget St, Glen Waverley. Modern dining with adjoining kitchen and living areas in neutral tones give this home a warm yet spacious feel.
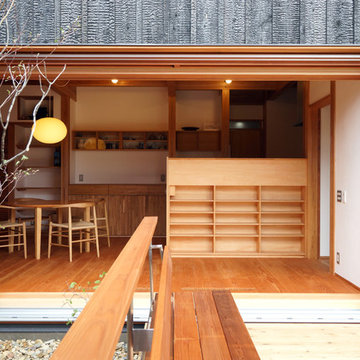
扇建築工房
Foto di una sala da pranzo aperta verso il soggiorno con pavimento in legno massello medio
Foto di una sala da pranzo aperta verso il soggiorno con pavimento in legno massello medio
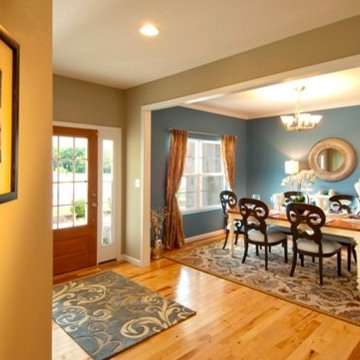
Open to the foyer, this dining room will surely delight guests.
Esempio di una sala da pranzo chic chiusa e di medie dimensioni con pareti blu e pavimento in legno massello medio
Esempio di una sala da pranzo chic chiusa e di medie dimensioni con pareti blu e pavimento in legno massello medio
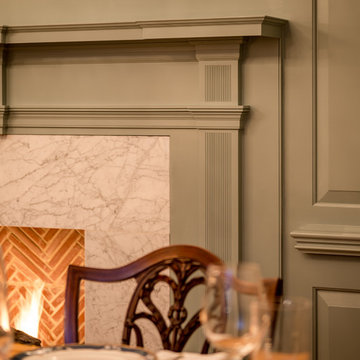
Angle Eye Photography
Immagine di una grande sala da pranzo aperta verso il soggiorno chic con pareti bianche, pavimento in legno massello medio, camino classico e cornice del camino in pietra
Immagine di una grande sala da pranzo aperta verso il soggiorno chic con pareti bianche, pavimento in legno massello medio, camino classico e cornice del camino in pietra
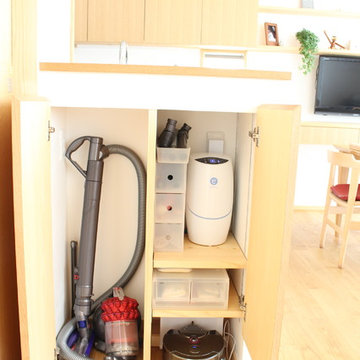
基本設計・照明設計・設備設計・収納設計・造作家具設計・家具デザイン・インテリアデザイン:堀口 理恵
Foto di una sala da pranzo aperta verso il soggiorno nordica di medie dimensioni con pavimento in legno massello medio
Foto di una sala da pranzo aperta verso il soggiorno nordica di medie dimensioni con pavimento in legno massello medio
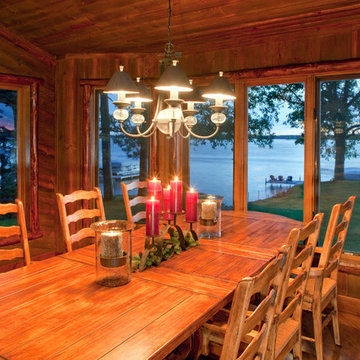
February and March 2011 Mpls/St. Paul Magazine featured Byron and Janet Richard's kitchen in their Cross Lake retreat designed by JoLynn Johnson.
Honorable Mention in Crystal Cabinet Works Design Contest 2011
A vacation home built in 1992 on Cross Lake that was made for entertaining.
The problems
• Chipped floor tiles
• Dated appliances
• Inadequate counter space and storage
• Poor lighting
• Lacking of a wet bar, buffet and desk
• Stark design and layout that didn't fit the size of the room
Our goal was to create the log cabin feeling the homeowner wanted, not expanding the size of the kitchen, but utilizing the space better. In the redesign, we removed the half wall separating the kitchen and living room and added a third column to make it visually more appealing. We lowered the 16' vaulted ceiling by adding 3 beams allowing us to add recessed lighting. Repositioning some of the appliances and enlarge counter space made room for many cooks in the kitchen, and a place for guests to sit and have conversation with the homeowners while they prepare meals.
Key design features and focal points of the kitchen
• Keeping the tongue-and-groove pine paneling on the walls, having it
sandblasted and stained to match the cabinetry, brings out the
woods character.
• Balancing the room size we staggered the height of cabinetry reaching to
9' high with an additional 6” crown molding.
• A larger island gained storage and also allows for 5 bar stools.
• A former closet became the desk. A buffet in the diningroom was added
and a 13' wet bar became a room divider between the kitchen and
living room.
• We added several arched shapes: large arched-top window above the sink,
arch valance over the wet bar and the shape of the island.
• Wide pine wood floor with square nails
• Texture in the 1x1” mosaic tile backsplash
Balance of color is seen in the warm rustic cherry cabinets combined with accents of green stained cabinets, granite counter tops combined with cherry wood counter tops, pine wood floors, stone backs on the island and wet bar, 3-bronze metal doors and rust hardware.
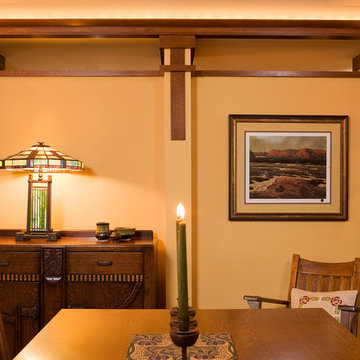
Working with SALA architect, Joseph G. Metzler, Vujovich transformed the entire exterior as well as the primary interior spaces of this 1970s split in to an Arts and Crafts gem.
-Troy Thies Photography
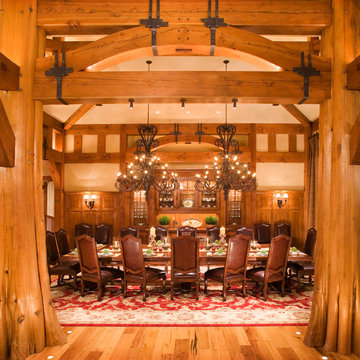
© Gibeon Photography
Ispirazione per un'ampia sala da pranzo rustica chiusa con pareti beige, pavimento in legno massello medio e nessun camino
Ispirazione per un'ampia sala da pranzo rustica chiusa con pareti beige, pavimento in legno massello medio e nessun camino
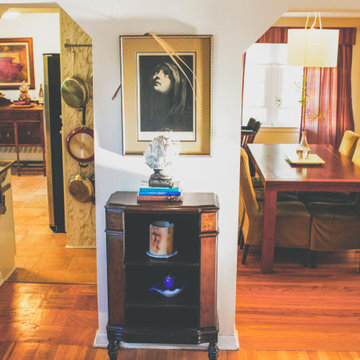
Is all about the wall archways and architectural features.
These two archways divide the dining room and kitchen. We center it with a beautiful art piece heirloom from the family.
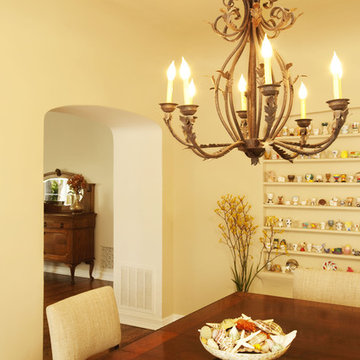
The homeowner has been collecting whimsical egg cups for many years and used to store them on a wooden rack. She now displays them in a plaster arch that looks original.
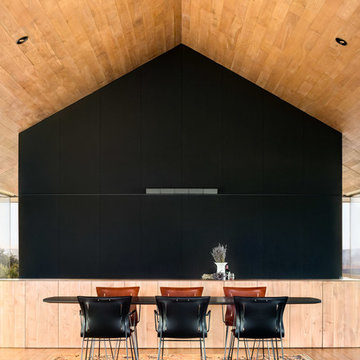
Idee per una sala da pranzo moderna con pareti nere e pavimento in legno massello medio
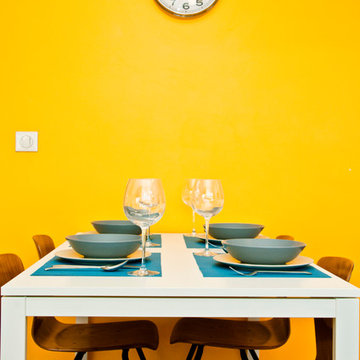
Carole Montias
Idee per una sala da pranzo aperta verso il soggiorno minimal di medie dimensioni con pareti gialle e pavimento in legno massello medio
Idee per una sala da pranzo aperta verso il soggiorno minimal di medie dimensioni con pareti gialle e pavimento in legno massello medio
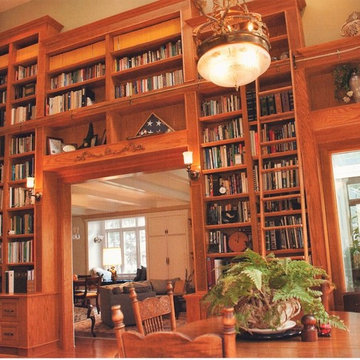
Esempio di una sala da pranzo classica di medie dimensioni con pareti beige, pavimento in legno massello medio, nessun camino e pavimento marrone
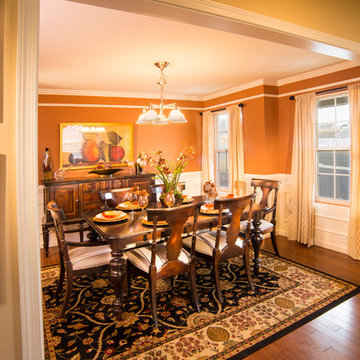
This dining room is continuously inviting with orange and brown tones.
Immagine di una sala da pranzo tradizionale chiusa e di medie dimensioni con pareti arancioni e pavimento in legno massello medio
Immagine di una sala da pranzo tradizionale chiusa e di medie dimensioni con pareti arancioni e pavimento in legno massello medio
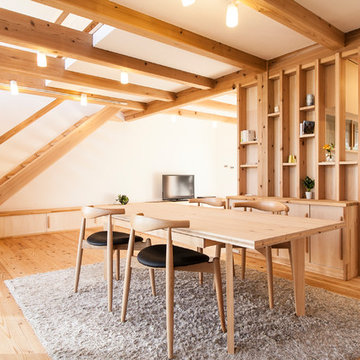
Ispirazione per una piccola sala da pranzo aperta verso il soggiorno etnica con pareti bianche e pavimento in legno massello medio
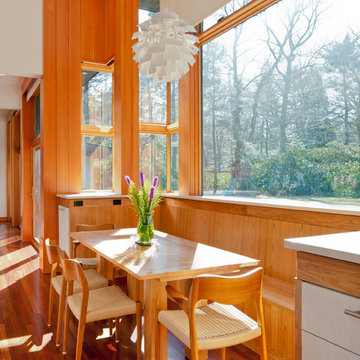
Greg Premru Photography, Inc.
Foto di una sala da pranzo design con pavimento in legno massello medio
Foto di una sala da pranzo design con pavimento in legno massello medio
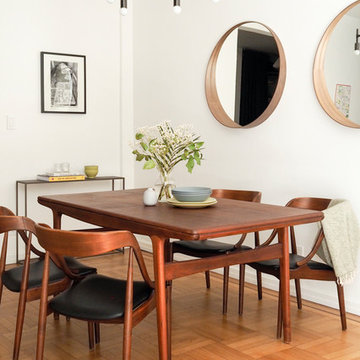
Brooklyn Co-op: Dining Room
Esempio di una sala da pranzo aperta verso il soggiorno minimalista di medie dimensioni con pareti bianche, pavimento in legno massello medio, nessun camino e pavimento marrone
Esempio di una sala da pranzo aperta verso il soggiorno minimalista di medie dimensioni con pareti bianche, pavimento in legno massello medio, nessun camino e pavimento marrone
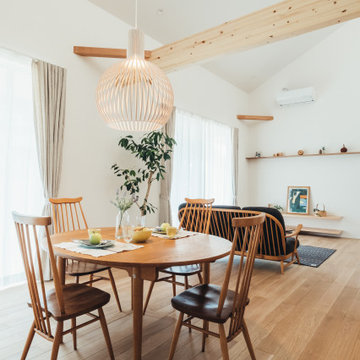
光の束が差し込む家
凛とした雰囲気の中に心地よい安らぎを感じるお家。
深い軒のある奥ゆかしいたたずまいの家屋。
FIX窓から光の射す明るいエントランス。
オーク材で製作したオリジナルのリビング戸を開けると、光の束をたっぷりと取り込んだ開放的な大空間が広がります。
お施主様のアイディアを意図とする、スタイルのある素敵なお家が完成しました。

Sumptuous italianate dining room
Esempio di una grande sala da pranzo chiusa con pareti marroni, pavimento in legno massello medio, camino classico, cornice del camino in pietra, pavimento marrone, soffitto a volta e pannellatura
Esempio di una grande sala da pranzo chiusa con pareti marroni, pavimento in legno massello medio, camino classico, cornice del camino in pietra, pavimento marrone, soffitto a volta e pannellatura
Sale da Pranzo arancioni con pavimento in legno massello medio - Foto e idee per arredare
5