Sale da Pranzo arancioni con pavimento in legno massello medio - Foto e idee per arredare
Filtra anche per:
Budget
Ordina per:Popolari oggi
61 - 80 di 810 foto
1 di 3
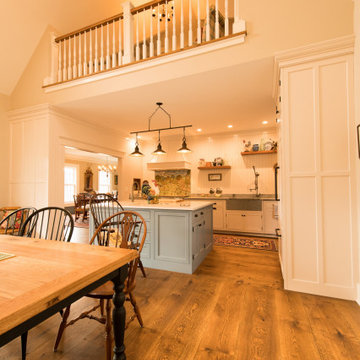
Wide board live sawn solid white oak character grade flooring from Hull Forest Products, 9-12 inches wide and 4-12' long, available mill-direct at www.hullforest.com. Floor was custom finished by Artek Hardwoods. Photography by Alexander Julian.
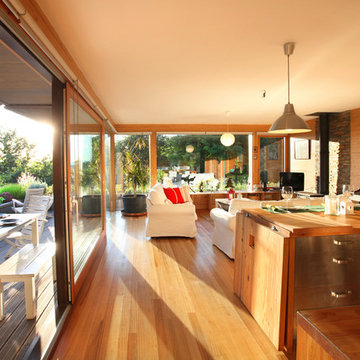
© Rusticasa
Foto di una piccola sala da pranzo aperta verso la cucina etnica con pareti multicolore, pavimento in legno massello medio, stufa a legna, cornice del camino in metallo e pavimento multicolore
Foto di una piccola sala da pranzo aperta verso la cucina etnica con pareti multicolore, pavimento in legno massello medio, stufa a legna, cornice del camino in metallo e pavimento multicolore
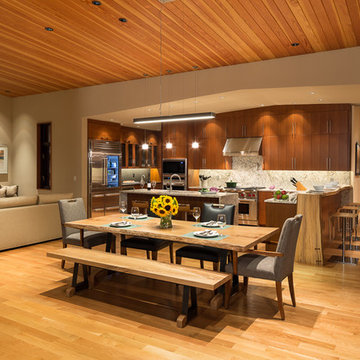
Dining Room with an open floor concept adjacent to kitchen, living room, and family room. Entry hall and art gallery in the distance.
www.Envision-Architecture.biz
William Wright Photography
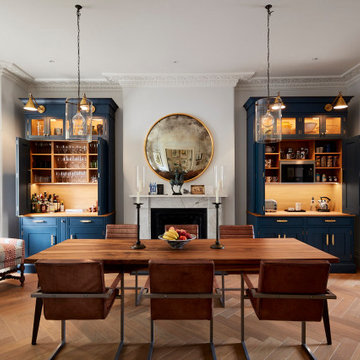
Ispirazione per una sala da pranzo tradizionale chiusa con pareti grigie, pavimento in legno massello medio, camino classico e pavimento marrone
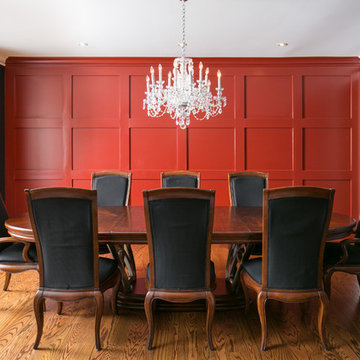
Immagine di una grande sala da pranzo classica chiusa con pareti rosse, pavimento in legno massello medio e pavimento marrone
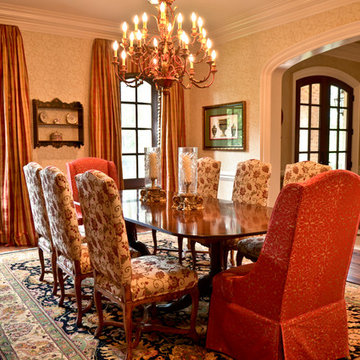
Sunny Rousette Photography
Idee per una grande sala da pranzo classica chiusa con pareti gialle, pavimento in legno massello medio e nessun camino
Idee per una grande sala da pranzo classica chiusa con pareti gialle, pavimento in legno massello medio e nessun camino
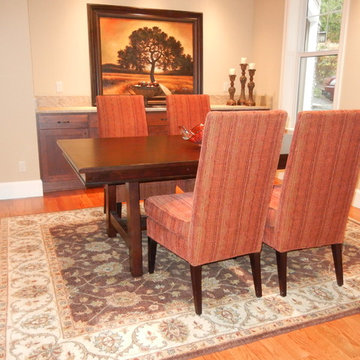
Ispirazione per una sala da pranzo chic con pareti beige e pavimento in legno massello medio
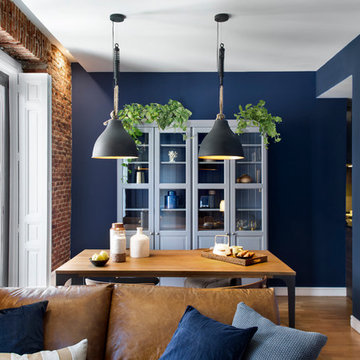
Idee per una sala da pranzo aperta verso il soggiorno tradizionale con pareti blu, pavimento in legno massello medio e nessun camino
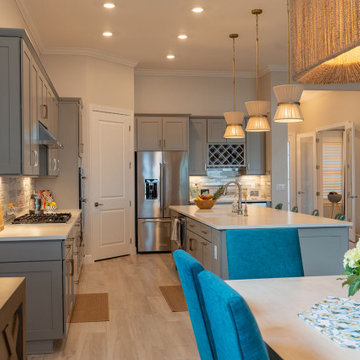
We transformed this Florida home into a modern beach-themed second home with thoughtful designs for entertaining and family time.
This open-concept kitchen and dining space is the perfect blend of design and functionality. The large island, with ample seating, invites gatherings, while the thoughtfully designed layout ensures plenty of space to sit and enjoy meals, making it a hub of both style and practicality.
---
Project by Wiles Design Group. Their Cedar Rapids-based design studio serves the entire Midwest, including Iowa City, Dubuque, Davenport, and Waterloo, as well as North Missouri and St. Louis.
For more about Wiles Design Group, see here: https://wilesdesigngroup.com/
To learn more about this project, see here: https://wilesdesigngroup.com/florida-coastal-home-transformation
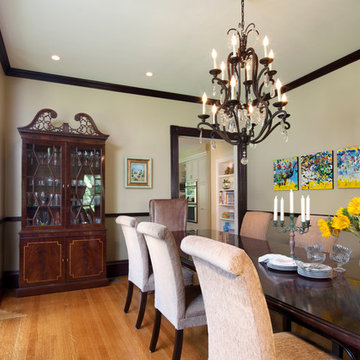
Interior Design:- Vani Sayeed Studios
Photo Credits:- Jared Kuzia
Esempio di una sala da pranzo vittoriana con pareti beige e pavimento in legno massello medio
Esempio di una sala da pranzo vittoriana con pareti beige e pavimento in legno massello medio
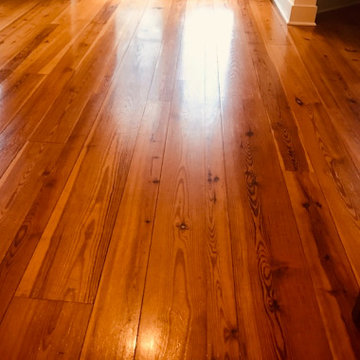
Immagine di una sala da pranzo tradizionale con pavimento in legno massello medio, nessun camino e pavimento marrone

Established in 1895 as a warehouse for the spice trade, 481 Washington was built to last. With its 25-inch-thick base and enchanting Beaux Arts facade, this regal structure later housed a thriving Hudson Square printing company. After an impeccable renovation, the magnificent loft building’s original arched windows and exquisite cornice remain a testament to the grandeur of days past. Perfectly anchored between Soho and Tribeca, Spice Warehouse has been converted into 12 spacious full-floor lofts that seamlessly fuse Old World character with modern convenience. Steps from the Hudson River, Spice Warehouse is within walking distance of renowned restaurants, famed art galleries, specialty shops and boutiques. With its golden sunsets and outstanding facilities, this is the ideal destination for those seeking the tranquil pleasures of the Hudson River waterfront.
Expansive private floor residences were designed to be both versatile and functional, each with 3 to 4 bedrooms, 3 full baths, and a home office. Several residences enjoy dramatic Hudson River views.
This open space has been designed to accommodate a perfect Tribeca city lifestyle for entertaining, relaxing and working.
This living room design reflects a tailored “old world” look, respecting the original features of the Spice Warehouse. With its high ceilings, arched windows, original brick wall and iron columns, this space is a testament of ancient time and old world elegance.
The dining room is a combination of interesting textures and unique pieces which create a inviting space.
The elements are: industrial fabric jute bags framed wall art pieces, an oversized mirror handcrafted from vintage wood planks salvaged from boats, a double crank dining table featuring an industrial aesthetic with a unique blend of iron and distressed mango wood, comfortable host and hostess dining chairs in a tan linen, solid oak chair with Cain seat which combine the rustic charm of an old French Farmhouse with an industrial look. Last, the accents such as the antler candleholders and the industrial pulley double pendant antique light really complete the old world look we were after to honor this property’s past.
Photography: Francis Augustine
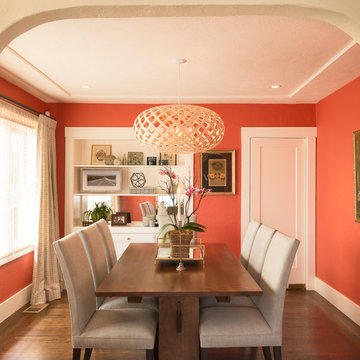
Mid-century modern bungalow update with bright accents. Photo by: Patrik Argast
Idee per una sala da pranzo stile americano di medie dimensioni con pareti arancioni e pavimento in legno massello medio
Idee per una sala da pranzo stile americano di medie dimensioni con pareti arancioni e pavimento in legno massello medio
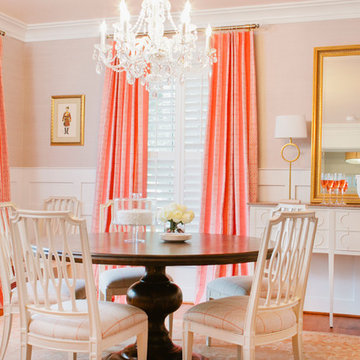
Malek Naz Photography
Idee per una sala da pranzo tradizionale chiusa e di medie dimensioni con pareti rosa, pavimento in legno massello medio e nessun camino
Idee per una sala da pranzo tradizionale chiusa e di medie dimensioni con pareti rosa, pavimento in legno massello medio e nessun camino
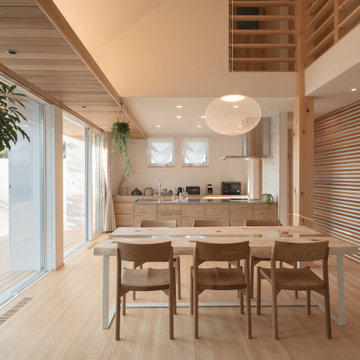
フラットなウッドデッキで外との境目を感じない開放的な吹抜け空間
Ispirazione per una sala da pranzo aperta verso la cucina etnica con pareti bianche, pavimento in legno massello medio e pavimento beige
Ispirazione per una sala da pranzo aperta verso la cucina etnica con pareti bianche, pavimento in legno massello medio e pavimento beige
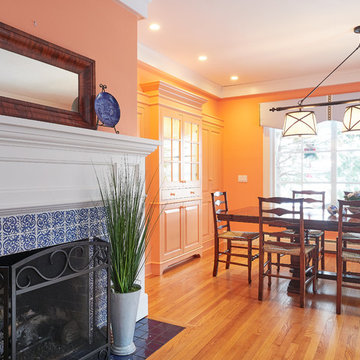
Ispirazione per una sala da pranzo aperta verso il soggiorno classica di medie dimensioni con pareti arancioni, pavimento in legno massello medio, camino classico, cornice del camino piastrellata e pavimento marrone
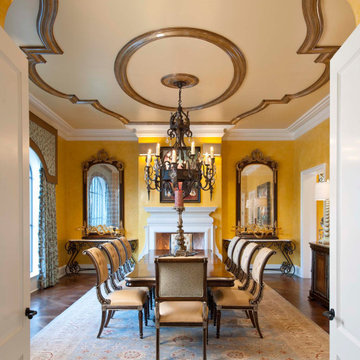
Ispirazione per una grande sala da pranzo mediterranea chiusa con pareti gialle, pavimento in legno massello medio, camino classico, cornice del camino in intonaco e pavimento marrone

Ispirazione per un piccolo angolo colazione country con pareti beige, pavimento in legno massello medio, pavimento marrone e travi a vista
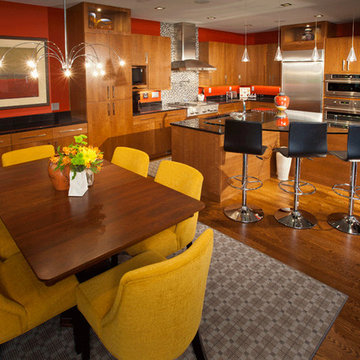
Modern lighting and fun chairs fill this open-concept kitchen/dining space.
Photography by John Richards
---
Project by Wiles Design Group. Their Cedar Rapids-based design studio serves the entire Midwest, including Iowa City, Dubuque, Davenport, and Waterloo, as well as North Missouri and St. Louis.
For more about Wiles Design Group, see here: https://wilesdesigngroup.com/
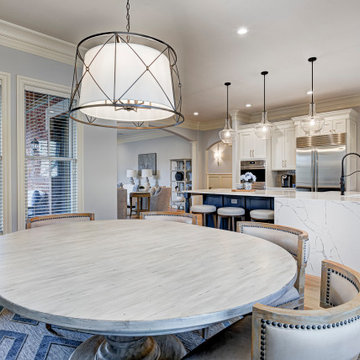
In this gorgeous Carmel residence, the primary objective for the great room was to achieve a more luminous and airy ambiance by eliminating the prevalent brown tones and refinishing the floors to a natural shade.
The kitchen underwent a stunning transformation, featuring white cabinets with stylish navy accents. The overly intricate hood was replaced with a striking two-tone metal hood, complemented by a marble backsplash that created an enchanting focal point. The two islands were redesigned to incorporate a new shape, offering ample seating to accommodate their large family.
In the butler's pantry, floating wood shelves were installed to add visual interest, along with a beverage refrigerator. The kitchen nook was transformed into a cozy booth-like atmosphere, with an upholstered bench set against beautiful wainscoting as a backdrop. An oval table was introduced to add a touch of softness.
To maintain a cohesive design throughout the home, the living room carried the blue and wood accents, incorporating them into the choice of fabrics, tiles, and shelving. The hall bath, foyer, and dining room were all refreshed to create a seamless flow and harmonious transition between each space.
---Project completed by Wendy Langston's Everything Home interior design firm, which serves Carmel, Zionsville, Fishers, Westfield, Noblesville, and Indianapolis.
For more about Everything Home, see here: https://everythinghomedesigns.com/
To learn more about this project, see here:
https://everythinghomedesigns.com/portfolio/carmel-indiana-home-redesign-remodeling
Sale da Pranzo arancioni con pavimento in legno massello medio - Foto e idee per arredare
4