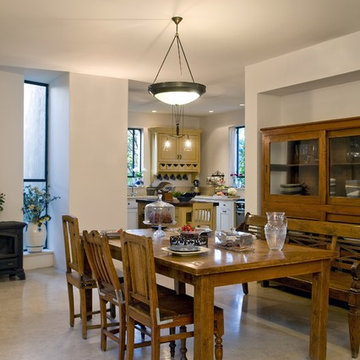Sale da Pranzo aperte verso la Cucina mediterranee - Foto e idee per arredare
Filtra anche per:
Budget
Ordina per:Popolari oggi
281 - 300 di 1.194 foto
1 di 3
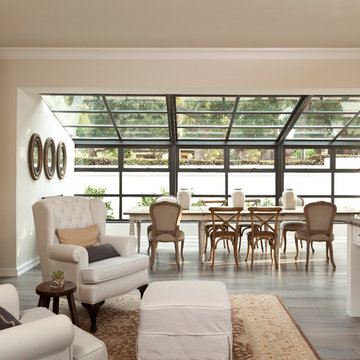
Foto di una grande sala da pranzo aperta verso la cucina mediterranea con pareti beige, pavimento in legno massello medio e cornice del camino in pietra
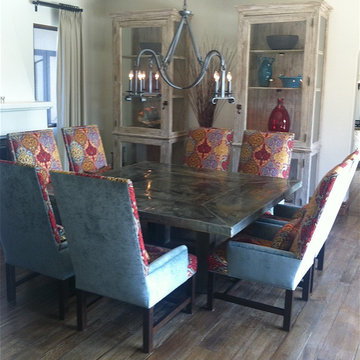
This dining table was custom made and wrapped with zinc and then acid washed to creat an antique patina. The chairs are from Lee Industries. The chandelier is rom Holly Hunt. Cabinets are from Noir furniture. Spanish Santa Barbara style home in Villa Park, Orange County, California
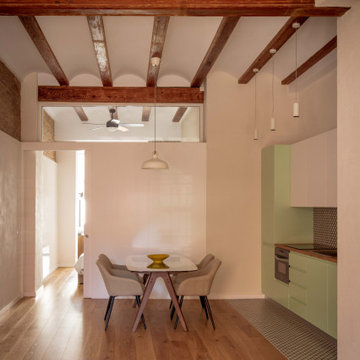
Vista de cocina, comedor y mueble separación dormitorio.
Esempio di una sala da pranzo aperta verso la cucina mediterranea di medie dimensioni con pareti bianche e pavimento in legno massello medio
Esempio di una sala da pranzo aperta verso la cucina mediterranea di medie dimensioni con pareti bianche e pavimento in legno massello medio
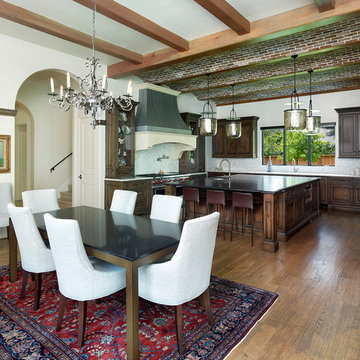
Idee per una sala da pranzo aperta verso la cucina mediterranea con pareti bianche e pavimento in legno massello medio
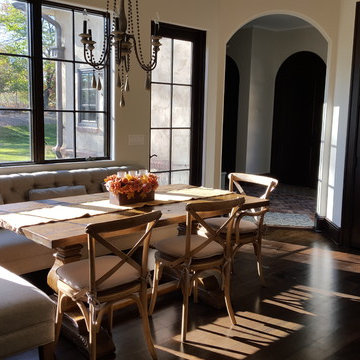
Ispirazione per una sala da pranzo aperta verso la cucina mediterranea di medie dimensioni con pareti beige, parquet scuro, nessun camino e pavimento marrone
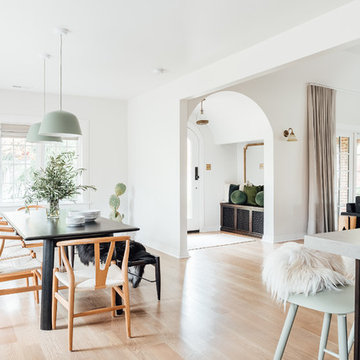
Worked with Lloyd Architecture on a complete, historic renovation that included remodel of kitchen, living areas, main suite, office, and bathrooms. Sought to modernize the home while maintaining the historic charm and architectural elements.
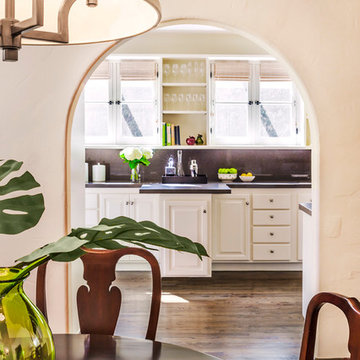
Grey Crawford
Idee per una sala da pranzo aperta verso la cucina mediterranea di medie dimensioni con pareti verdi, parquet scuro e nessun camino
Idee per una sala da pranzo aperta verso la cucina mediterranea di medie dimensioni con pareti verdi, parquet scuro e nessun camino
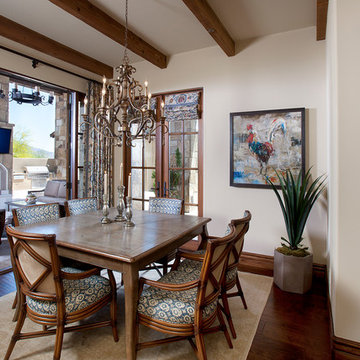
The genesis of design for this desert retreat was the informal dining area in which the clients, along with family and friends, would gather.
Located in north Scottsdale’s prestigious Silverleaf, this ranch hacienda offers 6,500 square feet of gracious hospitality for family and friends. Focused around the informal dining area, the home’s living spaces, both indoor and outdoor, offer warmth of materials and proximity for expansion of the casual dining space that the owners envisioned for hosting gatherings to include their two grown children, parents, and many friends.
The kitchen, adjacent to the informal dining, serves as the functioning heart of the home and is open to the great room, informal dining room, and office, and is mere steps away from the outdoor patio lounge and poolside guest casita. Additionally, the main house master suite enjoys spectacular vistas of the adjacent McDowell mountains and distant Phoenix city lights.
The clients, who desired ample guest quarters for their visiting adult children, decided on a detached guest casita featuring two bedroom suites, a living area, and a small kitchen. The guest casita’s spectacular bedroom mountain views are surpassed only by the living area views of distant mountains seen beyond the spectacular pool and outdoor living spaces.
Project Details | Desert Retreat, Silverleaf – Scottsdale, AZ
Architect: C.P. Drewett, AIA, NCARB; Drewett Works, Scottsdale, AZ
Builder: Sonora West Development, Scottsdale, AZ
Photographer: Dino Tonn
Featured in Phoenix Home and Garden, May 2015, “Sporting Style: Golf Enthusiast Christie Austin Earns Top Scores on the Home Front”
See more of this project here: http://drewettworks.com/desert-retreat-at-silverleaf/
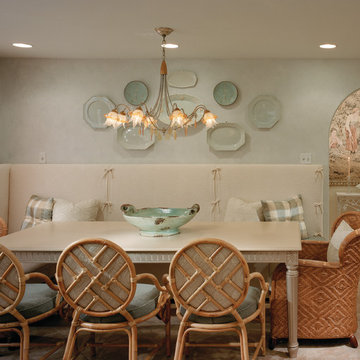
Halkin Mason Photography
Ispirazione per una sala da pranzo aperta verso la cucina mediterranea con pavimento in gres porcellanato, pavimento beige e pareti blu
Ispirazione per una sala da pranzo aperta verso la cucina mediterranea con pavimento in gres porcellanato, pavimento beige e pareti blu
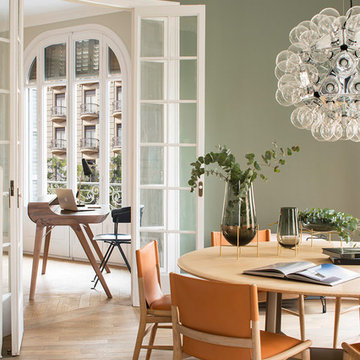
Proyecto realizado por Meritxell Ribé - The Room Studio
Construcción: The Room Work
Fotografías: Mauricio Fuertes
Ispirazione per una sala da pranzo aperta verso la cucina mediterranea di medie dimensioni con pareti verdi, pavimento in legno massello medio e pavimento marrone
Ispirazione per una sala da pranzo aperta verso la cucina mediterranea di medie dimensioni con pareti verdi, pavimento in legno massello medio e pavimento marrone
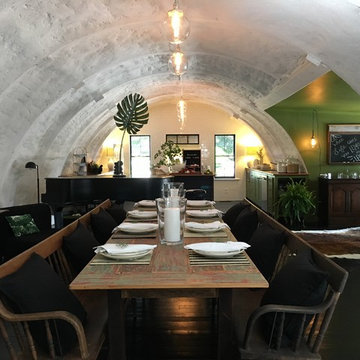
Open Plan unique Quonset Dining & Kitchen
Esempio di una grande sala da pranzo aperta verso la cucina mediterranea con pareti bianche, pavimento in legno verniciato e pavimento nero
Esempio di una grande sala da pranzo aperta verso la cucina mediterranea con pareti bianche, pavimento in legno verniciato e pavimento nero
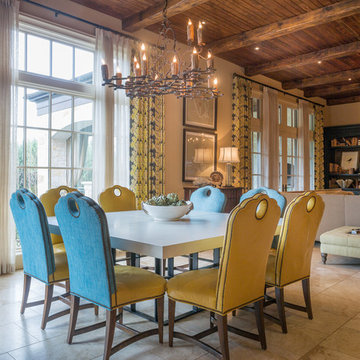
The chairs surrounding the concrete table in the informal dining area are updated with a duet of colors as well as the upper open handle and seams that are trimmed with nail heads.
A Bonisolli Photography
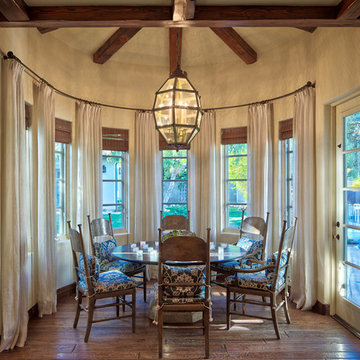
Breakfast Nook
Immagine di una sala da pranzo aperta verso la cucina mediterranea con pavimento in legno massello medio
Immagine di una sala da pranzo aperta verso la cucina mediterranea con pavimento in legno massello medio
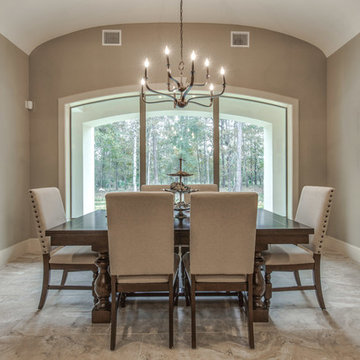
Idee per una grande sala da pranzo aperta verso la cucina mediterranea con pareti beige, pavimento con piastrelle in ceramica, nessun camino e pavimento beige
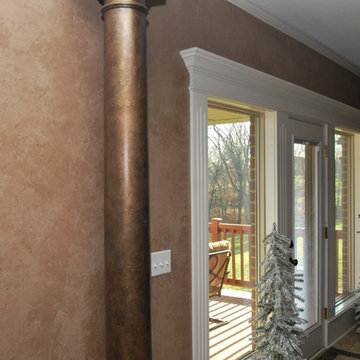
The walls are finished in a faux fresco multi-color finish. The column has a metallic finish to compliment the walls.
Photo taken by Christopher Finley
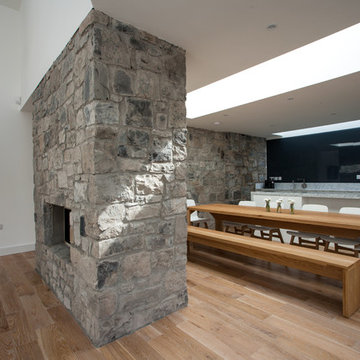
Foto di una sala da pranzo aperta verso la cucina mediterranea con pareti bianche e pavimento in legno massello medio
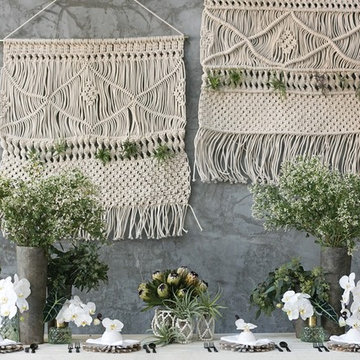
This setting evokes a cozy dinner with family and friends in a country somewhere between Europe and Africa blending it's elegantly mysterious cultural elements with dramatic colors and exciting style.
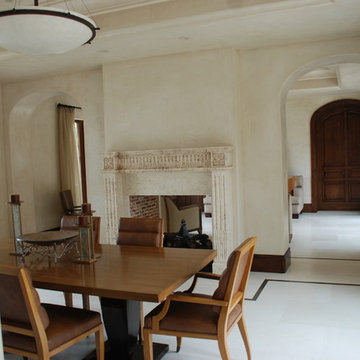
Ancient Dining Room Stone Fireplaces by Ancient Surfaces.
Phone: (212) 461-0245
Web: www.AncientSurfaces.com
email: sales@ancientsurfaces.com
The way we envision the perfect dining room is quite simple really.
The perfect dining room is one that will always have enough room for late comers and enough logs for its hearth.
While It is no secret that the fondest memories are made when gathered around the table, everlasting memories are forged over the glowing heat of a stone fireplace.
This Houzz project folder contains some examples of antique stone Fireplaces we've provided in dining room.
We hope that our imagery will inspire you to merge your dining experience with the warmth radiating from one of our own breath taking stone mantles.
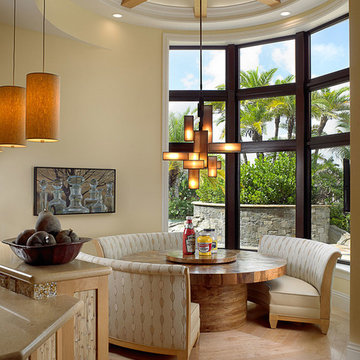
The Bamboo accents from the kitchen lead to this circular breakfast area complete with circular table and seating. The circular forms, apparent in every detail including the "wagon wheel" ceiling beams, play up the square geometry of the suspended art glass lamp and create a harmony of forms.
Sale da Pranzo aperte verso la Cucina mediterranee - Foto e idee per arredare
15
