Sale da Pranzo aperte verso la Cucina - Foto e idee per arredare
Filtra anche per:
Budget
Ordina per:Popolari oggi
161 - 180 di 3.829 foto
1 di 3
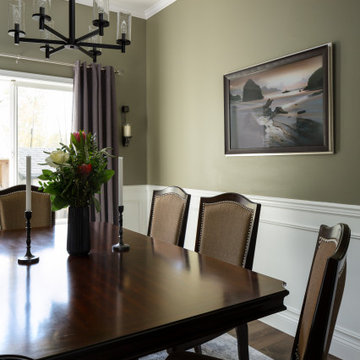
This was part of a whole house remodel. New flooring, paint, and lighting bring this home up to date. A bit of sparkle in the ceiling with silver finish.

Заказчики мечтали об усадьбе, которая в их представлении ассоциировалась с деревянным домом, поэтому большое внимание уделили отделке фасадов и внутренних помещений, привнеся в интерьер много дерева, что бы наполнить дом особой энергетикой и теплом.

Idee per una sala da pranzo aperta verso la cucina tradizionale di medie dimensioni con pareti bianche, pavimento in laminato, nessun camino, pavimento beige, soffitto a cassettoni e pareti in perlinato

4 pendant chandelier, custom wood wall design, ceramic tile flooring, marble waterfall island, under bar storage, sliding pantry barn door, wood cabinets, large modern cabinet handles, glass tile backsplash

Ownby Designs commissioned a custom table from Peter Thomas Designs featuring a wood-slab top on acrylic legs, creating the illusion that it's floating. A pendant of glass balls from Hinkley Lighting is a key focal point.
A Douglas fir ceiling, along with limestone floors and walls, creates a visually calm interior.
Project Details // Now and Zen
Renovation, Paradise Valley, Arizona
Architecture: Drewett Works
Builder: Brimley Development
Interior Designer: Ownby Design
Photographer: Dino Tonn
Millwork: Rysso Peters
Limestone (Demitasse) flooring and walls: Solstice Stone
Windows (Arcadia): Elevation Window & Door
Table: Peter Thomas Designs
Pendants: Hinkley Lighting
https://www.drewettworks.com/now-and-zen/
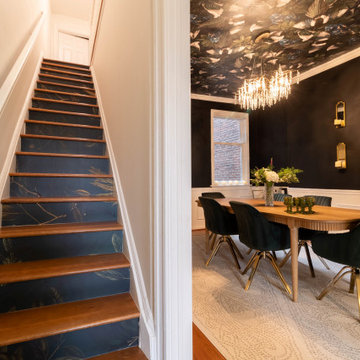
Foto di una sala da pranzo aperta verso la cucina tradizionale di medie dimensioni con pavimento in legno massello medio, pavimento marrone, soffitto in carta da parati e pareti nere
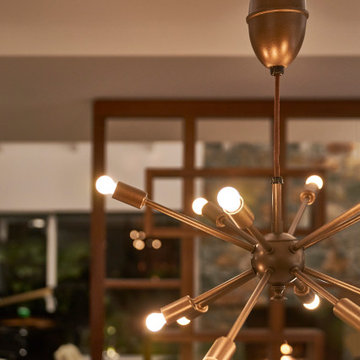
Restoring this vintage, atomic sunburst pendant made our day - including the mechanism that allows for height adjustment with the simple push or pull of the hand. Perfect for over the classic Saarinen tulip table.
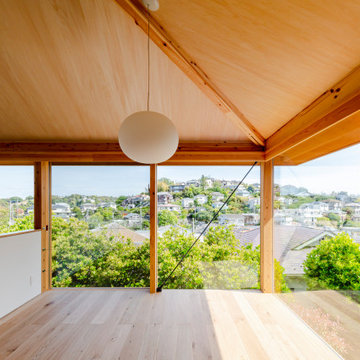
Immagine di una sala da pranzo aperta verso la cucina con pavimento in compensato, soffitto in legno e carta da parati

A whimsical English garden was the foundation and driving force for the design inspiration. A lingering garden mural wraps all the walls floor to ceiling, while a union jack wood detail adorns the existing tray ceiling, as a nod to the client’s English roots. Custom heritage blue base cabinets and antiqued white glass front uppers create a beautifully balanced built-in buffet that stretches the east wall providing display and storage for the client's extensive inherited China collection.

Modern Dining Room in an open floor plan, sits between the Living Room, Kitchen and Outdoor Patio. The modern electric fireplace wall is finished in distressed grey plaster. Modern Dining Room Furniture in Black and white is paired with a sculptural glass chandelier.

Esempio di una sala da pranzo aperta verso la cucina minimalista di medie dimensioni con pareti bianche, pavimento in cemento, camino ad angolo, cornice del camino in mattoni, pavimento grigio e travi a vista
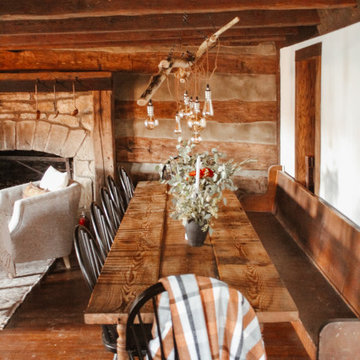
A 1791 settler cabin in Monroeville, PA. Additions and updates had been made over the years.
See before photos.
Ispirazione per una sala da pranzo aperta verso la cucina country con parquet scuro, pavimento marrone e travi a vista
Ispirazione per una sala da pranzo aperta verso la cucina country con parquet scuro, pavimento marrone e travi a vista
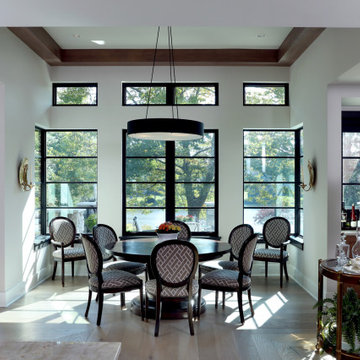
Idee per una sala da pranzo aperta verso la cucina chic di medie dimensioni con pareti bianche, parquet chiaro e travi a vista
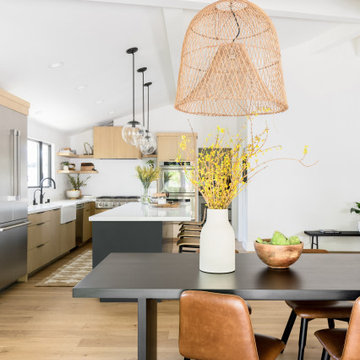
Immagine di una sala da pranzo aperta verso la cucina nordica di medie dimensioni con pareti bianche, parquet chiaro, pavimento marrone e soffitto a volta

This beautiful custom home built by Bowlin Built and designed by Boxwood Avenue in the Reno Tahoe area features creamy walls painted with Benjamin Moore's Swiss Coffee and white oak custom cabinetry. This dining room design is complete with a custom floating brass bistro bar and gorgeous brass light fixture.
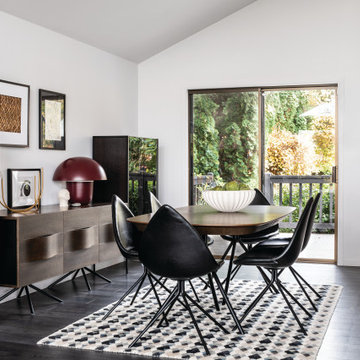
Esempio di una sala da pranzo aperta verso la cucina contemporanea di medie dimensioni con pareti bianche, pavimento in laminato, pavimento nero, soffitto a volta e nessun camino

От старого убранства сохранились семейная посуда, глечики, садник и ухват для печи, которые сегодня играют роль декора и напоминают о недавнем прошлом семейного дома. Еще более завершенным проект делают зеркала в резных рамах и графика на стенах.

This mid century modern home boasted irreplaceable features including original wood cabinets, wood ceiling, and a wall of floor to ceiling windows. C&R developed a design that incorporated the existing details with additional custom cabinets that matched perfectly. A new lighting plan, quartz counter tops, plumbing fixtures, tile backsplash and floors, and new appliances transformed this kitchen while retaining all the mid century flavor.

Whole house remodel in Mansfield Tx. Architecture, Design & Construction by USI Design & Remodeling.
Ispirazione per una grande sala da pranzo aperta verso la cucina chic con parquet chiaro, pareti bianche, pavimento beige e soffitto in carta da parati
Ispirazione per una grande sala da pranzo aperta verso la cucina chic con parquet chiaro, pareti bianche, pavimento beige e soffitto in carta da parati
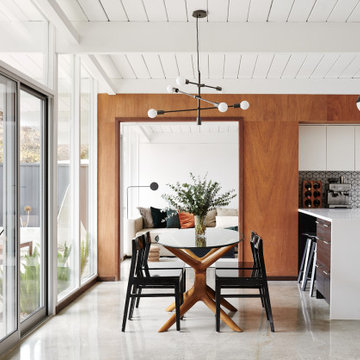
Immagine di una sala da pranzo aperta verso la cucina minimalista con pareti bianche, pavimento in cemento, pavimento grigio, soffitto in perlinato e soffitto a volta
Sale da Pranzo aperte verso la Cucina - Foto e idee per arredare
9