Sale da Pranzo aperte verso la Cucina - Foto e idee per arredare
Filtra anche per:
Budget
Ordina per:Popolari oggi
201 - 220 di 3.855 foto
1 di 3
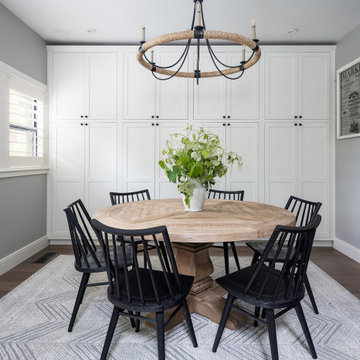
Farmhouse Kitchen Remodel
Foto di una sala da pranzo aperta verso la cucina country di medie dimensioni con pavimento in legno massello medio, pavimento grigio e travi a vista
Foto di una sala da pranzo aperta verso la cucina country di medie dimensioni con pavimento in legno massello medio, pavimento grigio e travi a vista
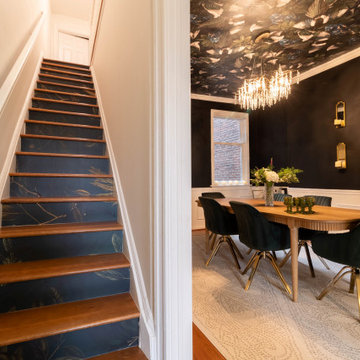
Foto di una sala da pranzo aperta verso la cucina tradizionale di medie dimensioni con pavimento in legno massello medio, pavimento marrone, soffitto in carta da parati e pareti nere
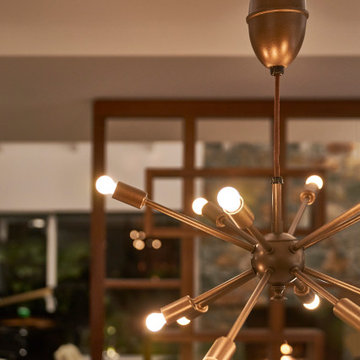
Restoring this vintage, atomic sunburst pendant made our day - including the mechanism that allows for height adjustment with the simple push or pull of the hand. Perfect for over the classic Saarinen tulip table.
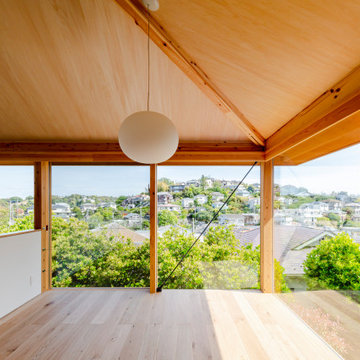
Immagine di una sala da pranzo aperta verso la cucina con pavimento in compensato, soffitto in legno e carta da parati

A whimsical English garden was the foundation and driving force for the design inspiration. A lingering garden mural wraps all the walls floor to ceiling, while a union jack wood detail adorns the existing tray ceiling, as a nod to the client’s English roots. Custom heritage blue base cabinets and antiqued white glass front uppers create a beautifully balanced built-in buffet that stretches the east wall providing display and storage for the client's extensive inherited China collection.

Esempio di una sala da pranzo aperta verso la cucina minimalista di medie dimensioni con pareti bianche, pavimento in cemento, camino ad angolo, cornice del camino in mattoni, pavimento grigio e travi a vista
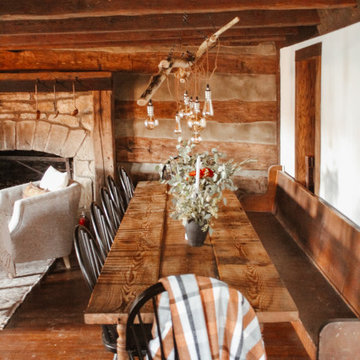
A 1791 settler cabin in Monroeville, PA. Additions and updates had been made over the years.
See before photos.
Ispirazione per una sala da pranzo aperta verso la cucina country con parquet scuro, pavimento marrone e travi a vista
Ispirazione per una sala da pranzo aperta verso la cucina country con parquet scuro, pavimento marrone e travi a vista
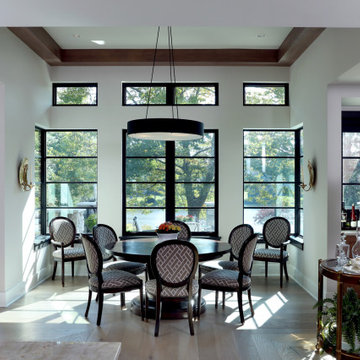
Idee per una sala da pranzo aperta verso la cucina chic di medie dimensioni con pareti bianche, parquet chiaro e travi a vista
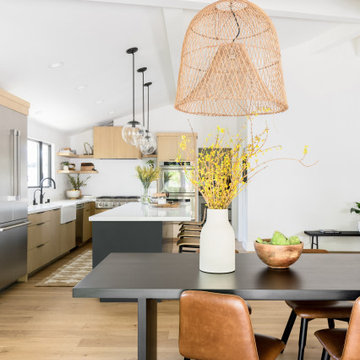
Immagine di una sala da pranzo aperta verso la cucina nordica di medie dimensioni con pareti bianche, parquet chiaro, pavimento marrone e soffitto a volta

This beautiful custom home built by Bowlin Built and designed by Boxwood Avenue in the Reno Tahoe area features creamy walls painted with Benjamin Moore's Swiss Coffee and white oak custom cabinetry. This dining room design is complete with a custom floating brass bistro bar and gorgeous brass light fixture.
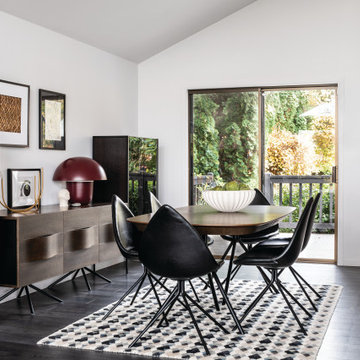
Esempio di una sala da pranzo aperta verso la cucina contemporanea di medie dimensioni con pareti bianche, pavimento in laminato, pavimento nero, soffitto a volta e nessun camino

От старого убранства сохранились семейная посуда, глечики, садник и ухват для печи, которые сегодня играют роль декора и напоминают о недавнем прошлом семейного дома. Еще более завершенным проект делают зеркала в резных рамах и графика на стенах.
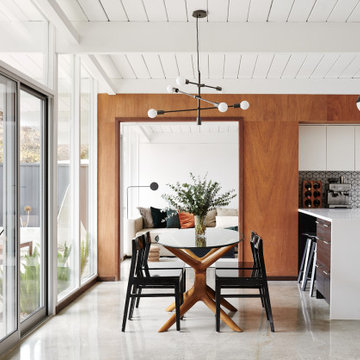
Immagine di una sala da pranzo aperta verso la cucina minimalista con pareti bianche, pavimento in cemento, pavimento grigio, soffitto in perlinato e soffitto a volta
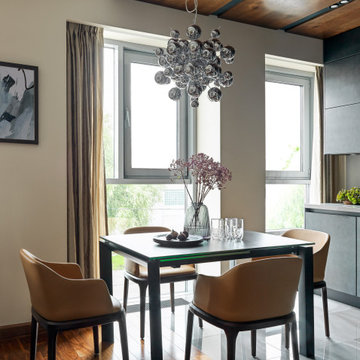
Foto di una sala da pranzo aperta verso la cucina design di medie dimensioni con pareti beige, pavimento in legno massello medio, pavimento marrone e soffitto in legno
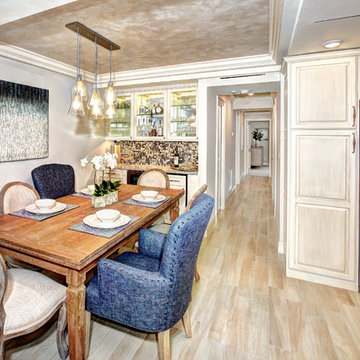
Immagine di una sala da pranzo aperta verso la cucina chic di medie dimensioni con pareti grigie, parquet chiaro, pavimento marrone e soffitto ribassato

We fully furnished this open concept Dining Room with an asymmetrical wood and iron base table by Taracea at its center. It is surrounded by comfortable and care-free stain resistant fabric seat dining chairs. Above the table is a custom onyx chandelier commissioned by the architect Lake Flato.
We helped find the original fine artwork for our client to complete this modern space and add the bold colors this homeowner was seeking as the pop to this neutral toned room. This large original art is created by Tess Muth, San Antonio, TX.

Immagine di una sala da pranzo aperta verso la cucina minimal di medie dimensioni con pareti bianche, pavimento in legno massello medio, pavimento beige e soffitto ribassato

This project began with an entire penthouse floor of open raw space which the clients had the opportunity to section off the piece that suited them the best for their needs and desires. As the design firm on the space, LK Design was intricately involved in determining the borders of the space and the way the floor plan would be laid out. Taking advantage of the southwest corner of the floor, we were able to incorporate three large balconies, tremendous views, excellent light and a layout that was open and spacious. There is a large master suite with two large dressing rooms/closets, two additional bedrooms, one and a half additional bathrooms, an office space, hearth room and media room, as well as the large kitchen with oversized island, butler's pantry and large open living room. The clients are not traditional in their taste at all, but going completely modern with simple finishes and furnishings was not their style either. What was produced is a very contemporary space with a lot of visual excitement. Every room has its own distinct aura and yet the whole space flows seamlessly. From the arched cloud structure that floats over the dining room table to the cathedral type ceiling box over the kitchen island to the barrel ceiling in the master bedroom, LK Design created many features that are unique and help define each space. At the same time, the open living space is tied together with stone columns and built-in cabinetry which are repeated throughout that space. Comfort, luxury and beauty were the key factors in selecting furnishings for the clients. The goal was to provide furniture that complimented the space without fighting it.
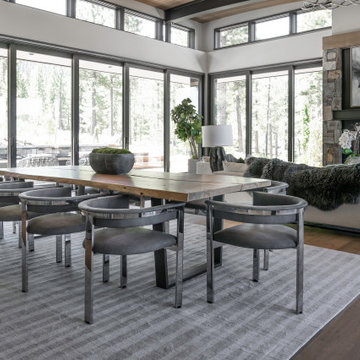
Large open dining and great room with stunning views of the mountain range.
Immagine di una grande sala da pranzo aperta verso la cucina minimal con pareti bianche, pavimento in legno massello medio, camino classico, cornice del camino in pietra, pavimento marrone e soffitto in legno
Immagine di una grande sala da pranzo aperta verso la cucina minimal con pareti bianche, pavimento in legno massello medio, camino classico, cornice del camino in pietra, pavimento marrone e soffitto in legno

Saari & Forrai Photography
MSI Custom Homes, LLC
Esempio di una grande sala da pranzo aperta verso la cucina country con pareti bianche, pavimento in legno massello medio, nessun camino, pavimento marrone, soffitto a cassettoni e pannellatura
Esempio di una grande sala da pranzo aperta verso la cucina country con pareti bianche, pavimento in legno massello medio, nessun camino, pavimento marrone, soffitto a cassettoni e pannellatura
Sale da Pranzo aperte verso la Cucina - Foto e idee per arredare
11