Sale da Pranzo aperte verso la Cucina con soffitto in legno - Foto e idee per arredare
Filtra anche per:
Budget
Ordina per:Popolari oggi
101 - 120 di 394 foto
1 di 3
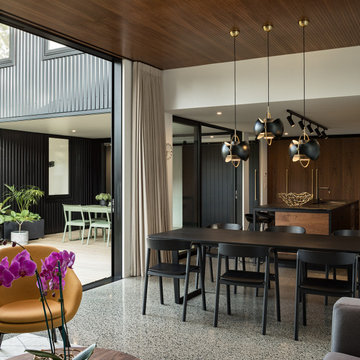
This new house in Westmere was designed by Rogan Nash Architects. Much like a family, the design focuses on interconnection. The kitchen acts as the lynchpin of the design – not only as a metaphoric heart, but as the centre of the plan: a reflection of a family who have a passion for cooking and entertaining. The rooms directly converse with each other: from the kitchen you can see the deck and snug where the children play; or talk to friends at the sofa in the lounge; whilst preparing food together to put on the dining table.
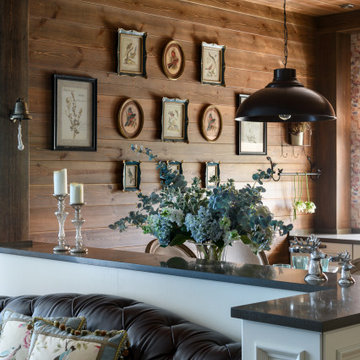
Foto di una sala da pranzo aperta verso la cucina country di medie dimensioni con pareti marroni, pavimento in gres porcellanato, pavimento marrone, soffitto in legno e pareti in legno
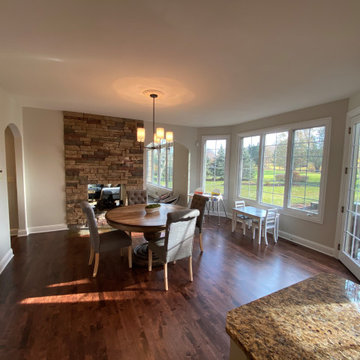
Prepared
Painted the Walls, Baseboard, Doors/Frames, and Window Frames
Wall Color in all Areas in: Benjamin Moore Pale Oak OC-20
Idee per una grande sala da pranzo aperta verso la cucina tradizionale con pareti bianche, parquet scuro, camino bifacciale, cornice del camino in mattoni, pavimento marrone, soffitto in legno e pareti in legno
Idee per una grande sala da pranzo aperta verso la cucina tradizionale con pareti bianche, parquet scuro, camino bifacciale, cornice del camino in mattoni, pavimento marrone, soffitto in legno e pareti in legno
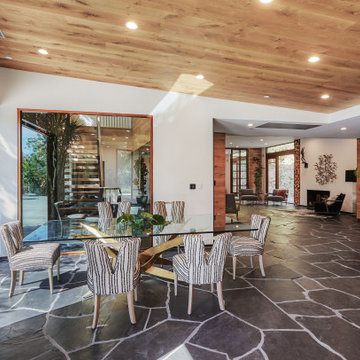
Large bay windows fill the living spaces with natural light. The dining room overlooks the deck and offers an inspiring place to mingle with friends. Slate floors, granite and wood finishings lend a comforting warmth to the modern esthetic and create an echo of the natural surrounding beauty.
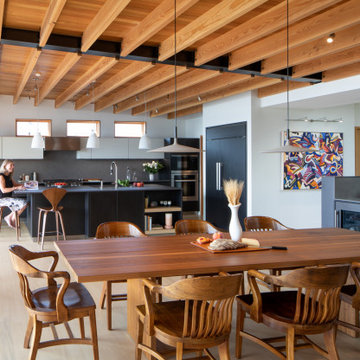
Kitchen and bath in a new modern sophisticated West of Market in Kirkland residence. Black Pine wood-laminate in kitchen, and Natural Oak in master vanity. Neolith countertops.
Photography: @laraswimmer
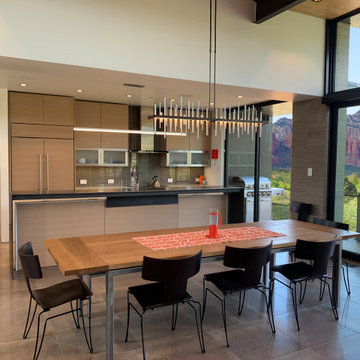
Contemporary home in Sedona AZ.
Foto di una sala da pranzo aperta verso la cucina design di medie dimensioni con pareti bianche, pavimento in compensato, pavimento marrone e soffitto in legno
Foto di una sala da pranzo aperta verso la cucina design di medie dimensioni con pareti bianche, pavimento in compensato, pavimento marrone e soffitto in legno
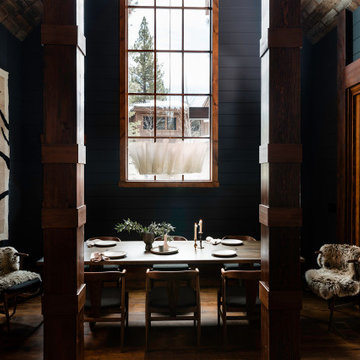
Farrow & Ball painted black shiplap dining room with wrapped beams, paneled wood ceiling, a large dining table for eight, a mountain themed tapestry, and Anders pendant lighting.
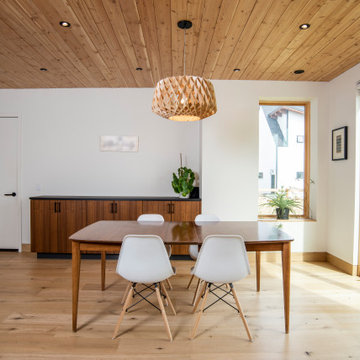
This gem of a home was designed by homeowner/architect Eric Vollmer. It is nestled in a traditional neighborhood with a deep yard and views to the east and west. Strategic window placement captures light and frames views while providing privacy from the next door neighbors. The second floor maximizes the volumes created by the roofline in vaulted spaces and loft areas. Four skylights illuminate the ‘Nordic Modern’ finishes and bring daylight deep into the house and the stairwell with interior openings that frame connections between the spaces. The skylights are also operable with remote controls and blinds to control heat, light and air supply.
Unique details abound! Metal details in the railings and door jambs, a paneled door flush in a paneled wall, flared openings. Floating shelves and flush transitions. The main bathroom has a ‘wet room’ with the tub tucked under a skylight enclosed with the shower.
This is a Structural Insulated Panel home with closed cell foam insulation in the roof cavity. The on-demand water heater does double duty providing hot water as well as heat to the home via a high velocity duct and HRV system.
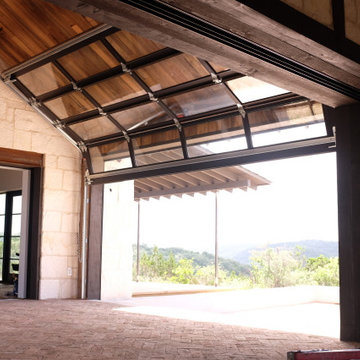
Foto di una sala da pranzo aperta verso la cucina bohémian con pareti multicolore, pavimento multicolore e soffitto in legno
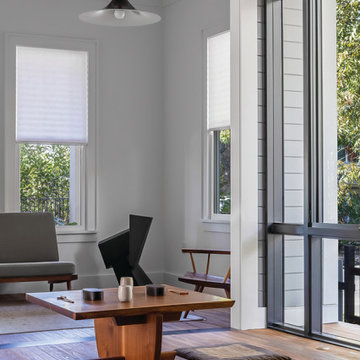
Dining occupies the "trot" between Kitchen and Living Room. Twelve foot ceilings with expansive glazing lend an open and light-filled quality to the space.
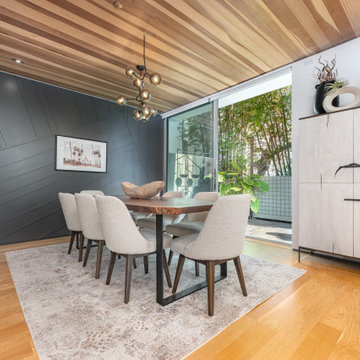
Details everywhere you look! The beautiful dining room wall will have your guest speechless, something to talk about during dinner. A setting that can be formal or informal which ever you prefer. Modern/contemporary yet cozy at the same time.
JL Interiors is a LA-based creative/diverse firm that specializes in residential interiors. JL Interiors empowers homeowners to design their dream home that they can be proud of! The design isn’t just about making things beautiful; it’s also about making things work beautifully. Contact us for a free consultation Hello@JLinteriors.design _ 310.390.6849_ www.JLinteriors.design
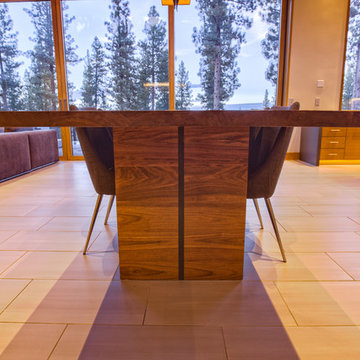
A custom 10 foot walnut dining table designed by principal designer Emily Roose, seats all their guests comfortably and the center removes to place rocks, candles, or plants to create a more unique dining experience. The table won the ASID Central CA/NV Chapter & Las Vegas Design Center's Andyz Award for Best Custom Furnishings/Product Design Award.
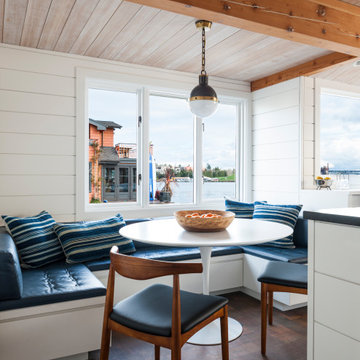
Project completed as Senior Designer with NB Design Group, Inc.
Photography | John Granen
Foto di una sala da pranzo aperta verso la cucina costiera con pareti bianche, parquet scuro, pavimento marrone, travi a vista, soffitto in legno e pareti in perlinato
Foto di una sala da pranzo aperta verso la cucina costiera con pareti bianche, parquet scuro, pavimento marrone, travi a vista, soffitto in legno e pareti in perlinato
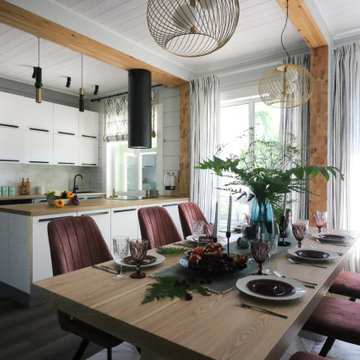
Кухня-столовая. Благодаря планированию пространства, на кухне удалось размесить многофункциональный остров: в нем встроена духовка и варочная панель, много места для готовки и хранения, с противоположной стороны (у стола) - в шкафчиках спрятана красивая посуда и декор для сервировки.
Очень удобное решение этого помещения - кладовая рядом с кухней, в которую убирается вся техника и заготовки семьи - это позволяет сохранить порядок на кухне и убрать весь визуальный шум.
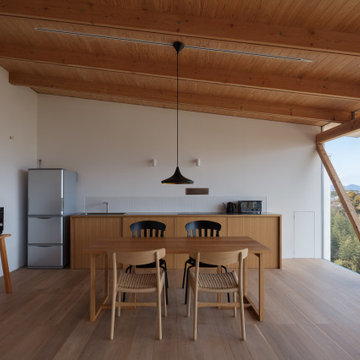
Immagine di una sala da pranzo aperta verso la cucina etnica di medie dimensioni con pareti bianche, pavimento in legno massello medio, pavimento marrone e soffitto in legno
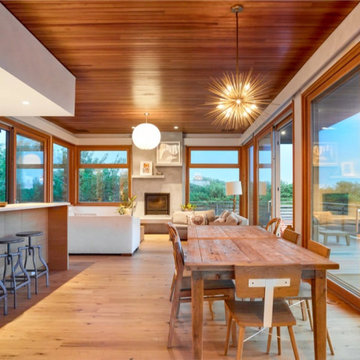
Character White Oak in 6″ widths in a stunning oceanfront residence in Little Compton, Rhode Island. This home features zero VOC (sheep’s wool) insulation, solar panels, a solar hot water system, and a rainwater collection system.
Flooring: Character Plain Sawn White Oak in 6″ Widths
Finish: Vermont Artisan Breadloaf Finish
Construction by Stack + Co.
Architecture: Maryann Thompson Architects
Photography by Scott Norsworthy

Immagine di una grande sala da pranzo aperta verso la cucina minimal con pavimento in gres porcellanato, pavimento grigio e soffitto in legno
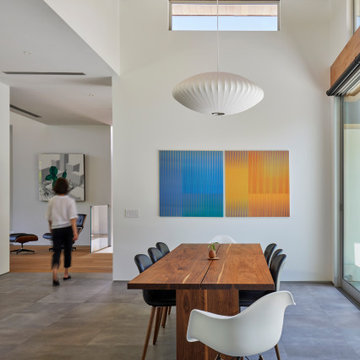
The roof over the dining room and living room are raised above the adjacent 10' ceilings to allow for clerestory windows. These pop-ups are accentuated with wood ceilings that run through the windows to the exterior soffits.

Immagine di una sala da pranzo aperta verso la cucina country con pareti bianche, pavimento in cemento, pavimento grigio, soffitto a volta, soffitto in legno e pareti in mattoni
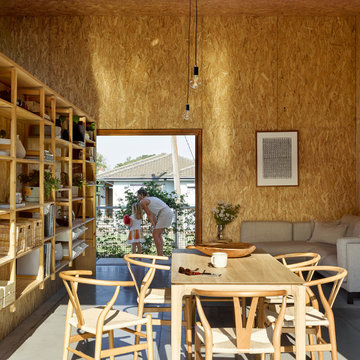
Esempio di una sala da pranzo aperta verso la cucina industriale con pareti marroni, pavimento in cemento, pavimento grigio, soffitto in legno e pareti in legno
Sale da Pranzo aperte verso la Cucina con soffitto in legno - Foto e idee per arredare
6