Sale da Pranzo aperte verso la Cucina con soffitto in legno - Foto e idee per arredare
Filtra anche per:
Budget
Ordina per:Popolari oggi
41 - 60 di 394 foto
1 di 3
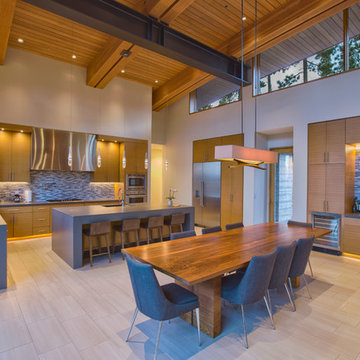
An open dining room and kitchen area that is connected with the outdoors through large sliding glass doors that leads out to an expansive deck. This modern kitchen is designed to entertain with high-end Thermador appliances. The custom 10 foot walnut and metal dining table was designed by principal designer Emily Roose and won the ASID Central CA/NV Chapter & Las Vegas Design Center's Andyz Award for Best Custom Furnishings/Product Design Award.

The living room flows directly into the dining room. A change in ceiling and wall finish provides a textural and color transition. The fireplace, clad in black Venetian Plaster, marks a central focus and a visual axis.

Amazing new build with all custom materials and furnishings nestled into a mountain side providing views that astound. S Interior Design designed this custom 84" dining table from reclaimed wood that visually provides distinction from the kitchen and great room living spaces. The patio is one of many that has high top seating to relax at while grilling. Granite, quartzite and walnut woods mix with the cold rolled steel architectural elements beautifully. This level shows the smaller of the two wine refrigeration/display areas.
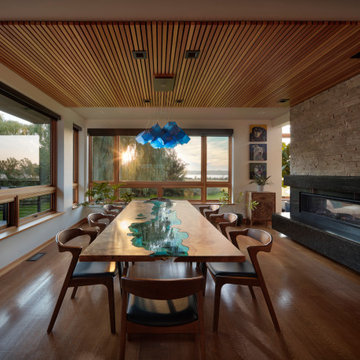
Esempio di una grande sala da pranzo aperta verso la cucina design con pareti bianche, pavimento in legno massello medio, camino lineare Ribbon, cornice del camino in pietra e soffitto in legno

In the main volume of the Riverbend residence, the double height kitchen/dining/living area opens in its length to north and south with floor-to-ceiling windows.
Residential architecture and interior design by CLB in Jackson, Wyoming – Bozeman, Montana.

A rustic dining experience along side an original to the home brick gas fireplace. Custom upholstered chairs, trestle table, and brand new white oak, wide plank flooring.

Ispirazione per una grande sala da pranzo aperta verso la cucina country con pareti grigie, pavimento grigio, soffitto in legno e pareti in mattoni
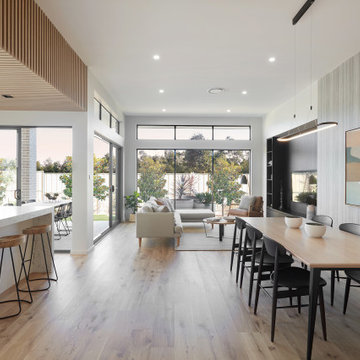
Sovereign 256- Monarch Facade
On Display at The Gables, Box Hill NSW
Dining with open living space
Immagine di una sala da pranzo aperta verso la cucina contemporanea di medie dimensioni con soffitto in legno
Immagine di una sala da pranzo aperta verso la cucina contemporanea di medie dimensioni con soffitto in legno
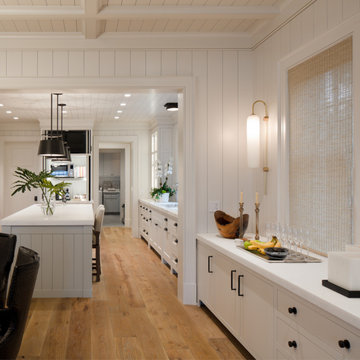
V-groove wood walls with wood beam ceiling continues through the dining room. Custom inset modern panel cabinetry adds storage and entertaining space to the open dining room
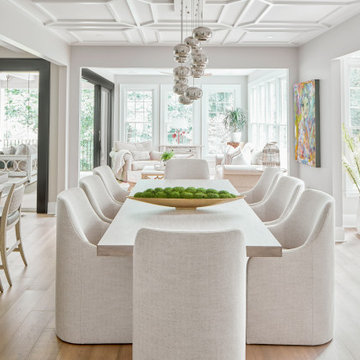
This dining room is in the center of the home. 8 swivel caster chairs for easy movability. Power under table for working with laptop.
Idee per una grande sala da pranzo aperta verso la cucina tradizionale con pareti grigie, pavimento in laminato, pavimento beige e soffitto in legno
Idee per una grande sala da pranzo aperta verso la cucina tradizionale con pareti grigie, pavimento in laminato, pavimento beige e soffitto in legno

Custom dining room fireplace surround featuring authentic Moroccan zellige tiles. The fireplace is accented by a custom bench seat for the dining room. The surround expands to the wall to create a step which creates the new location for a home bar.
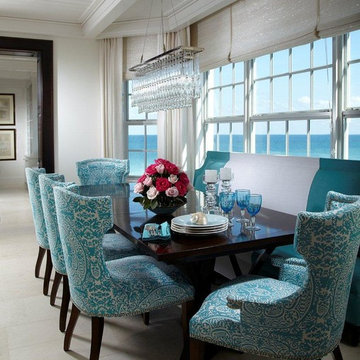
Pineapple House designed all integrated, energy efficient lighting and wall and ceiling treatments -- beams, coffers, drapery pockets -- and determined all the floor and tile patterns. We carefully positioned the beam in the dining area above the center of the table so the chandelier could hang from it.
Daniel Newcomb Architectural Photography
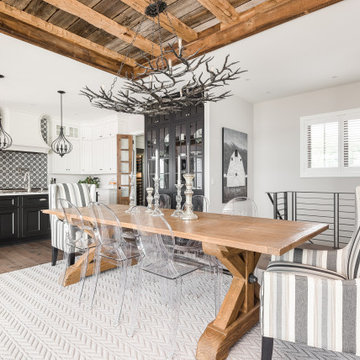
A gorgeous modern farmhouse designed kitchen with custom door, reclaimed beamed ceiling and textures galore.
Foto di una grande sala da pranzo aperta verso la cucina country con pareti bianche, pavimento in legno massello medio, pavimento marrone e soffitto in legno
Foto di una grande sala da pranzo aperta verso la cucina country con pareti bianche, pavimento in legno massello medio, pavimento marrone e soffitto in legno
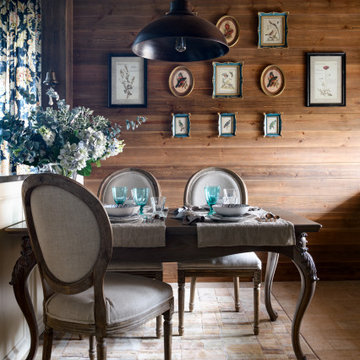
Idee per una sala da pranzo aperta verso la cucina di medie dimensioni con pareti marroni, pavimento in gres porcellanato, pavimento marrone, soffitto in legno e pareti in legno
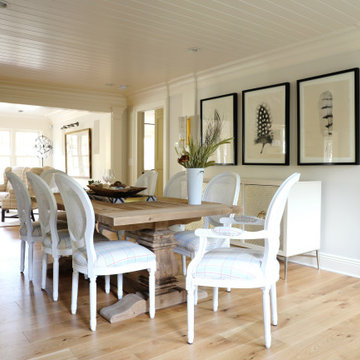
A rustic dining experience along side an original to the home brick gas fireplace. Custom upholstered chairs, trestle table, and brand new white oak, wide plank flooring.
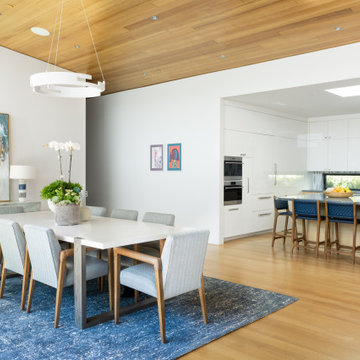
Contemporary furnishings and bold blue hues creates a fun and elevated space that is open to all main public spaces.
Esempio di una grande sala da pranzo aperta verso la cucina contemporanea con pareti bianche, parquet chiaro e soffitto in legno
Esempio di una grande sala da pranzo aperta verso la cucina contemporanea con pareti bianche, parquet chiaro e soffitto in legno
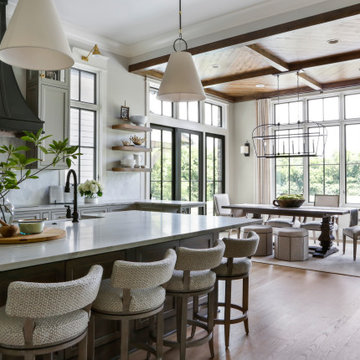
Idee per una grande sala da pranzo aperta verso la cucina country con pareti grigie, pavimento in legno massello medio, pavimento marrone e soffitto in legno
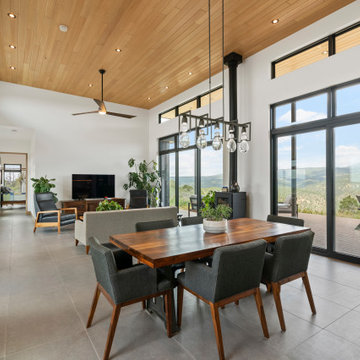
Modern dining and kitchen with concrete-looking large format floor tiles. Featuring custom white oak kitchen cabinets and open shelving and a dark gray kitchen island with cabinets for extra storage.

Open concept living space with LOTS of windows and incredible views. Offering function with multiple seating for everyone to be able to communicate.
Idee per una sala da pranzo aperta verso la cucina contemporanea di medie dimensioni con pareti bianche, pavimento in legno massello medio, camino bifacciale, cornice del camino in metallo, pavimento marrone e soffitto in legno
Idee per una sala da pranzo aperta verso la cucina contemporanea di medie dimensioni con pareti bianche, pavimento in legno massello medio, camino bifacciale, cornice del camino in metallo, pavimento marrone e soffitto in legno
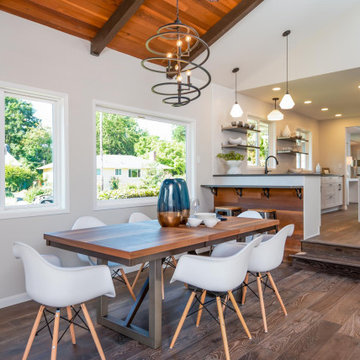
Foto di una sala da pranzo aperta verso la cucina tradizionale di medie dimensioni con pareti grigie, pavimento in legno massello medio, pavimento marrone e soffitto in legno
Sale da Pranzo aperte verso la Cucina con soffitto in legno - Foto e idee per arredare
3