Sale da Pranzo aperte verso la Cucina con pareti verdi - Foto e idee per arredare
Filtra anche per:
Budget
Ordina per:Popolari oggi
141 - 160 di 1.811 foto
1 di 3
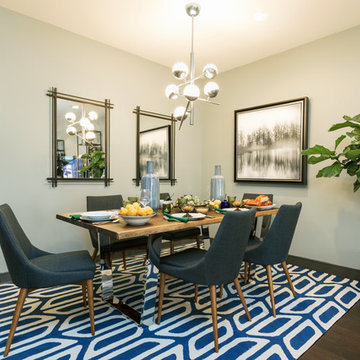
A contrasting gray wall color on accent walls with dark trim paint ties in multiple patterns and textures created by art and decorative rugs in these spaces. We created a seating area near the back window off the home office to lounge and have a snifter of Bourbon after a hard day’s work. This space us for unwinding and gives a strong feeling, a sort of Mad Men style that captures a nostalgia for a masculine and Mid-Century space that might have come straight out of the late 1950’s with an understated glamour. The dining room has several serene art pieces and flanking mirrors that add interest and reflect light from windows across the room. Large indoor green plants give the space life and add an additional supporting shade of green to the townhouse’s color palette. The focus of this design’s function was to create a space for its owners to sit back, get comfy and take in a bit of color and to feel at home.
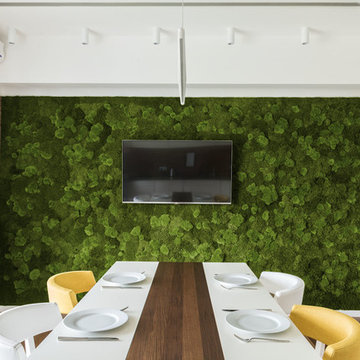
Евгений Денисюк
Foto di una sala da pranzo aperta verso la cucina minimal con pavimento in linoleum, nessun camino e pareti verdi
Foto di una sala da pranzo aperta verso la cucina minimal con pavimento in linoleum, nessun camino e pareti verdi
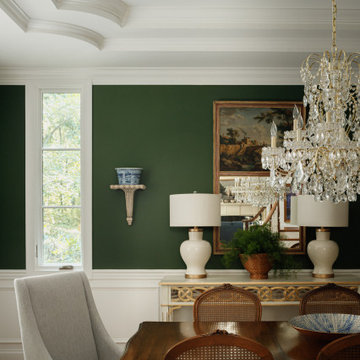
This dining room update was part of an ongoing project with the main goal of updating the 1990's spaces while creating a comfortable, sophisticated design aesthetic. New pieces were incorporated with existing family heirlooms.
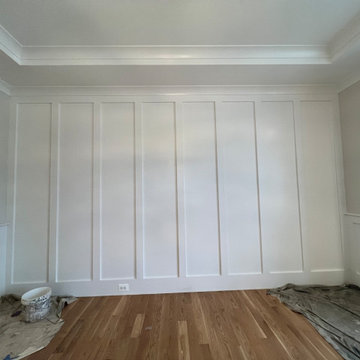
BEFORE PHOTO
Foto di una sala da pranzo aperta verso la cucina di medie dimensioni con pareti verdi, parquet chiaro, nessun camino, pavimento beige, soffitto a cassettoni e boiserie
Foto di una sala da pranzo aperta verso la cucina di medie dimensioni con pareti verdi, parquet chiaro, nessun camino, pavimento beige, soffitto a cassettoni e boiserie
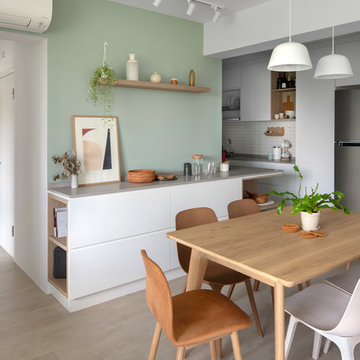
Ispirazione per una sala da pranzo aperta verso la cucina scandinava con pareti verdi, parquet chiaro e pavimento beige
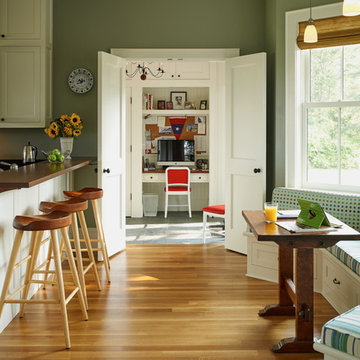
The interior details are simple, elegant, and are understated to display fine craftsmanship throughout the home. The design and finishes are not pretentious - but exactly what you would expect to find in an accomplished Maine artist’s home. Each piece of artwork carefully informed the selections that would highlight the art and contribute to the personality of each space.
© Darren Setlow Photography
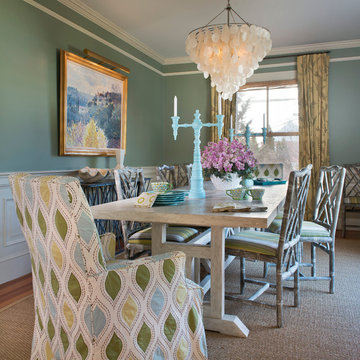
Nat Rea
Immagine di una sala da pranzo aperta verso la cucina bohémian con pareti verdi
Immagine di una sala da pranzo aperta verso la cucina bohémian con pareti verdi
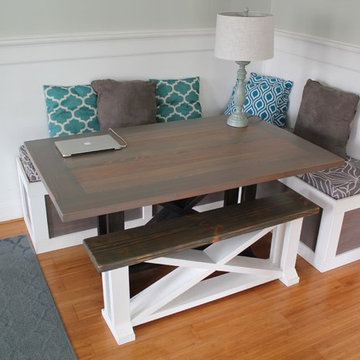
Immagine di una piccola sala da pranzo aperta verso la cucina costiera con pareti verdi, pavimento in bambù, nessun camino e pavimento marrone
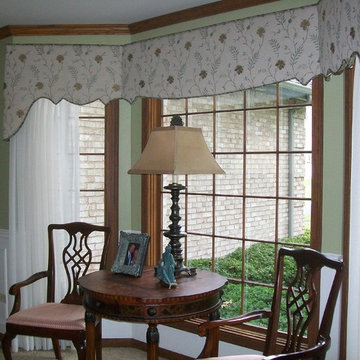
I rearranged pieces from the living room and dining room to create a small seating area in the Bay window. We were able to update her dated cornices with a beautiful embroidered floral in muted tones. The sheers got altered, cleaned and rehung for a low cost face-lift.
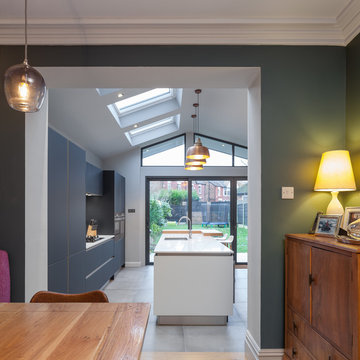
Dining area with in original period property adjoining the modern kitchen living area.
Ispirazione per una sala da pranzo aperta verso la cucina di medie dimensioni con pareti verdi e pavimento in legno massello medio
Ispirazione per una sala da pranzo aperta verso la cucina di medie dimensioni con pareti verdi e pavimento in legno massello medio
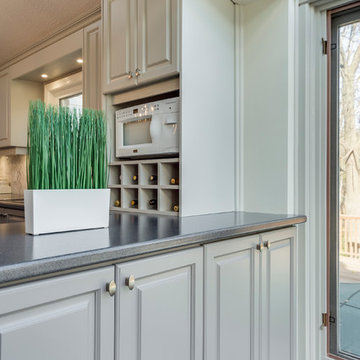
This kitchen has LOTS of great storage including a small built-in wine rack and microwave cabinet. Photo credits to John Goldstein at Gold Media.
Idee per una grande sala da pranzo aperta verso la cucina tradizionale con pareti verdi, pavimento in laminato, nessun camino e pavimento grigio
Idee per una grande sala da pranzo aperta verso la cucina tradizionale con pareti verdi, pavimento in laminato, nessun camino e pavimento grigio
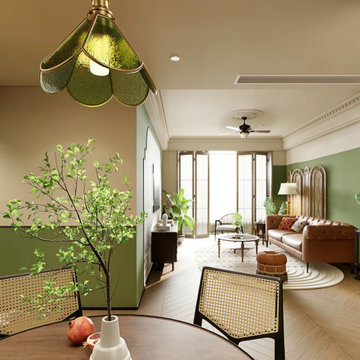
This project is a customer case located in Chiang Mai, Thailand. The client's residence is a 100-square-meter house. The client and their family embarked on an entrepreneurial journey in Chiang Mai three years ago and settled down there. As wanderers far from their homeland, they hold a deep longing for their roots. This sentiment inspired the client's desire to infuse their home with a tropical vacation vibe.
The overall theme of the client's home is a blend of South Asian and retro styles with a touch of French influence. The extensive use of earthy tones coupled with vintage green hues creates a nostalgic atmosphere. Rich coffee-colored hardwood flooring complements the dark walnut and rattan furnishings, enveloping the entire space in a South Asian retro charm that exudes a strong Southeast Asian aesthetic.
The client particularly wanted to select a retro-style lighting fixture for the dining area. Based on the dining room's overall theme, we recommended this vintage green glass pendant lamp with lace detailing. When the client received the products, they expressed that the lighting fixtures perfectly matched their vision. The client was extremely satisfied with the outcome.
I'm sharing this case with everyone in the hopes of providing inspiration and ideas for your own interior decoration projects.
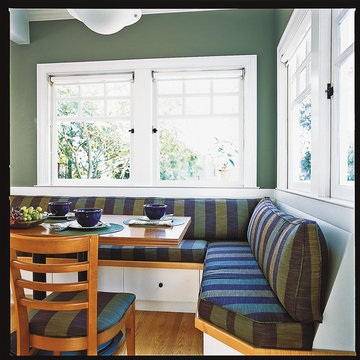
The sunny breakfast nook has storage below the bench, new custom made casement windows overlooking the back yard.
Photo Credit: Margo Hartford
Immagine di una sala da pranzo aperta verso la cucina stile americano di medie dimensioni con pareti verdi e parquet chiaro
Immagine di una sala da pranzo aperta verso la cucina stile americano di medie dimensioni con pareti verdi e parquet chiaro
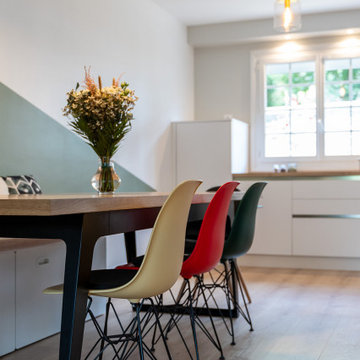
Mes clients désiraient une circulation plus fluide pour leur pièce à vivre et une ambiance plus chaleureuse et moderne.
Après une étude de faisabilité, nous avons décidé d'ouvrir une partie du mur porteur afin de créer un bloc central recevenant d'un côté les éléments techniques de la cuisine et de l'autre le poêle rotatif pour le salon. Dès l'entrée, nous avons alors une vue sur le grand salon.
La cuisine a été totalement retravaillée, un grand plan de travail et de nombreux rangements, idéal pour cette grande famille.
Côté salle à manger, nous avons joué avec du color zonning, technique de peinture permettant de créer un espace visuellement. Une grande table esprit industriel, un banc et des chaises colorées pour un espace dynamique et chaleureux.
Pour leur salon, mes clients voulaient davantage de rangement et des lignes modernes, j'ai alors dessiné un meuble sur mesure aux multiples rangements et servant de meuble TV. Un canapé en cuir marron et diverses assises modulables viennent délimiter cet espace chaleureux et conviviale.
L'ensemble du sol a été changé pour un modèle en startifié chêne raboté pour apporter de la chaleur à la pièce à vivre.
Le mobilier et la décoration s'articulent autour d'un camaïeu de verts et de teintes chaudes pour une ambiance chaleureuse, moderne et dynamique.
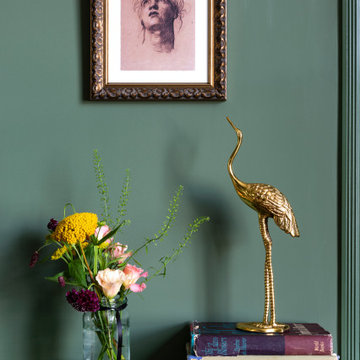
The Breakfast Room leading onto the kitchen through pockets doors using reclaimed Victorian pine doors. A dining area on one side and a seating area around the wood burner create a very cosy atmosphere.
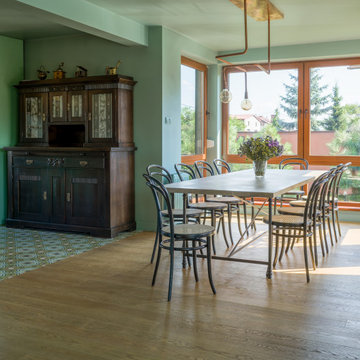
This holistic project involved the design of a completely new space layout, as well as searching for perfect materials, furniture, decorations and tableware to match the already existing elements of the house.
The key challenge concerning this project was to improve the layout, which was not functional and proportional.
Balance on the interior between contemporary and retro was the key to achieve the effect of a coherent and welcoming space.
Passionate about vintage, the client possessed a vast selection of old trinkets and furniture.
The main focus of the project was how to include the sideboard,(from the 1850’s) which belonged to the client’s grandmother, and how to place harmoniously within the aerial space. To create this harmony, the tones represented on the sideboard’s vitrine were used as the colour mood for the house.
The sideboard was placed in the central part of the space in order to be visible from the hall, kitchen, dining room and living room.
The kitchen fittings are aligned with the worktop and top part of the chest of drawers.
Green-grey glazing colour is a common element of all of the living spaces.
In the the living room, the stage feeling is given by it’s main actor, the grand piano and the cabinets of curiosities, which were rearranged around it to create that effect.
A neutral background consisting of the combination of soft walls and
minimalist furniture in order to exhibit retro elements of the interior.
Long live the vintage!
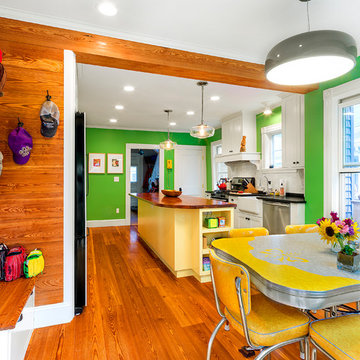
Patrick Rogers Photography
Esempio di una piccola sala da pranzo aperta verso la cucina bohémian con pareti verdi e parquet chiaro
Esempio di una piccola sala da pranzo aperta verso la cucina bohémian con pareti verdi e parquet chiaro
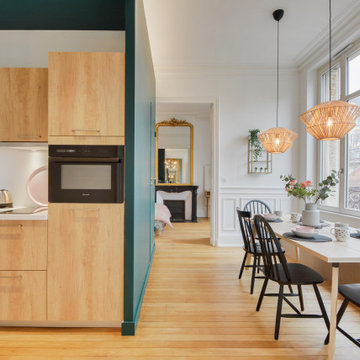
Idee per una sala da pranzo aperta verso la cucina nordica con pareti verdi, parquet chiaro, camino classico e cornice del camino in pietra
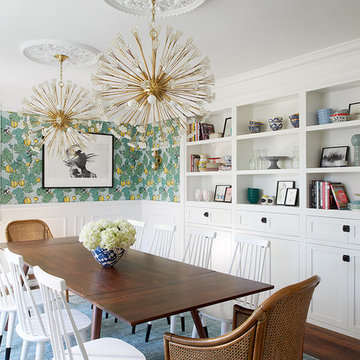
Copyright 2019 Rebecca McAlpin. All Rights Reserved.
Ispirazione per una sala da pranzo aperta verso la cucina boho chic di medie dimensioni con pareti verdi, pavimento in legno massello medio, nessun camino e pavimento marrone
Ispirazione per una sala da pranzo aperta verso la cucina boho chic di medie dimensioni con pareti verdi, pavimento in legno massello medio, nessun camino e pavimento marrone
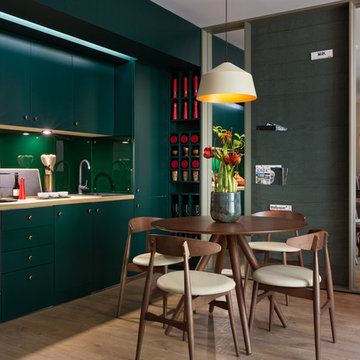
Дизайнер – Елена Фатеева
Руководитель проекта – Валентин Тринцуков
Фото – Андрей Авдеенко
Idee per una piccola sala da pranzo aperta verso la cucina contemporanea con pareti verdi, pavimento in legno massello medio e pavimento marrone
Idee per una piccola sala da pranzo aperta verso la cucina contemporanea con pareti verdi, pavimento in legno massello medio e pavimento marrone
Sale da Pranzo aperte verso la Cucina con pareti verdi - Foto e idee per arredare
8