Sale da Pranzo aperte verso la Cucina con pareti verdi - Foto e idee per arredare
Filtra anche per:
Budget
Ordina per:Popolari oggi
181 - 200 di 1.814 foto
1 di 3
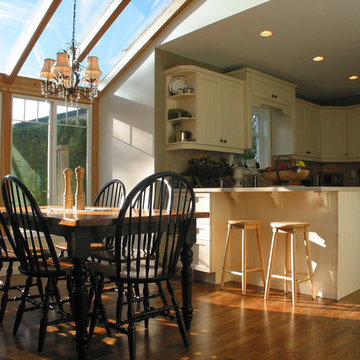
My House Design/Build Team | www.myhousedesignbuild.com | 604-694-6873
Immagine di una piccola sala da pranzo aperta verso la cucina tradizionale con pareti verdi
Immagine di una piccola sala da pranzo aperta verso la cucina tradizionale con pareti verdi
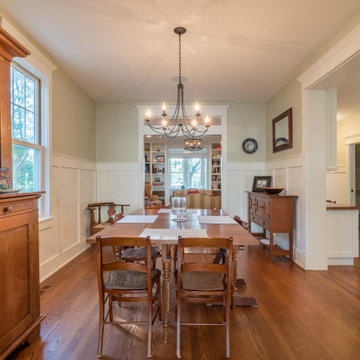
Ispirazione per una sala da pranzo aperta verso la cucina country di medie dimensioni con pareti verdi, pavimento in legno massello medio, nessun camino, pavimento marrone, soffitto in carta da parati e boiserie
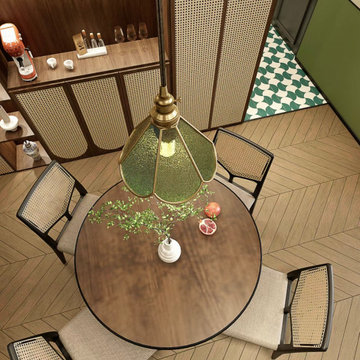
This project is a customer case located in Chiang Mai, Thailand. The client's residence is a 100-square-meter house. The client and their family embarked on an entrepreneurial journey in Chiang Mai three years ago and settled down there. As wanderers far from their homeland, they hold a deep longing for their roots. This sentiment inspired the client's desire to infuse their home with a tropical vacation vibe.
The overall theme of the client's home is a blend of South Asian and retro styles with a touch of French influence. The extensive use of earthy tones coupled with vintage green hues creates a nostalgic atmosphere. Rich coffee-colored hardwood flooring complements the dark walnut and rattan furnishings, enveloping the entire space in a South Asian retro charm that exudes a strong Southeast Asian aesthetic.
The client particularly wanted to select a retro-style lighting fixture for the dining area. Based on the dining room's overall theme, we recommended this vintage green glass pendant lamp with lace detailing. When the client received the products, they expressed that the lighting fixtures perfectly matched their vision. The client was extremely satisfied with the outcome.
I'm sharing this case with everyone in the hopes of providing inspiration and ideas for your own interior decoration projects.
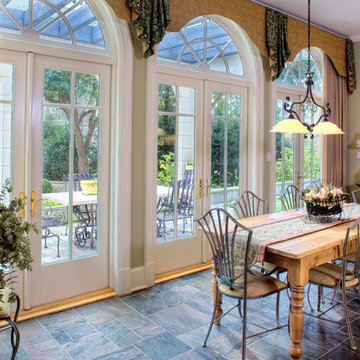
SGA Architecture
Idee per un'ampia sala da pranzo aperta verso la cucina tradizionale con pareti verdi, pavimento con piastrelle in ceramica e nessun camino
Idee per un'ampia sala da pranzo aperta verso la cucina tradizionale con pareti verdi, pavimento con piastrelle in ceramica e nessun camino
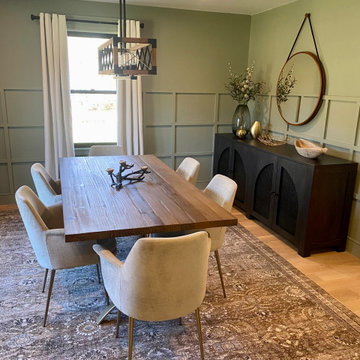
Immagine di una sala da pranzo aperta verso la cucina country di medie dimensioni con pareti verdi, parquet chiaro e nessun camino

We removed a previous half-wall that was the balustrade above the stairwell, replacing it with a stunning oak and iron spindle balustrade. The industrial style worked well with the rest of the flat, having exposed brickwork, timber ceiling beams and steel factory-style windows throughout.
We replaced the previous worn laminate flooring with grey-toned oak flooring. A bespoke desk was fitted into the study nook, with iron hairpin legs to work with the other black fittings in the space. Soft grey velvet curtains were fitted to bring softness and warmth to the room, allowing the view of The Thames and stunning natural light to shine in through the arched window. The soft organic colour palette added so much to the space, making it a lovely calm, welcoming room to be in, and working perfectly with the red of the brickwork and ceiling beams. Discover more at: https://absoluteprojectmanagement.com/portfolio/matt-wapping/
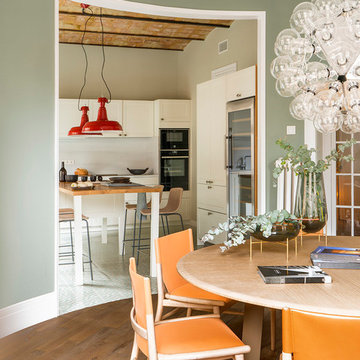
Proyecto realizado por Meritxell Ribé - The Room Studio
Construcción: The Room Work
Fotografías: Mauricio Fuertes
Immagine di una sala da pranzo aperta verso la cucina mediterranea di medie dimensioni con pareti verdi, pavimento in legno massello medio e pavimento marrone
Immagine di una sala da pranzo aperta verso la cucina mediterranea di medie dimensioni con pareti verdi, pavimento in legno massello medio e pavimento marrone
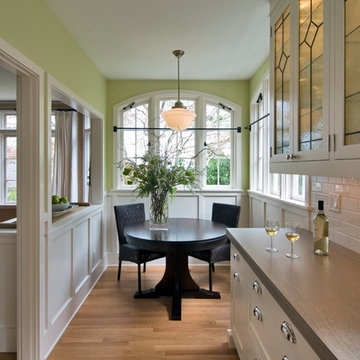
Remodel by Ostmo Construction.
Photos by Dale Lang of NW Architectural Photography.
Foto di una piccola sala da pranzo aperta verso la cucina classica con pareti verdi, pavimento in legno massello medio e pavimento marrone
Foto di una piccola sala da pranzo aperta verso la cucina classica con pareti verdi, pavimento in legno massello medio e pavimento marrone
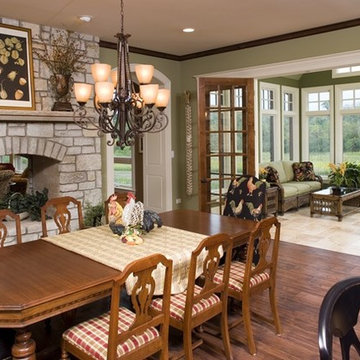
The breakfast room features a huge fireplace built with locally quarried stone. Magnificent windows open the living space to the living space to the outdoors.
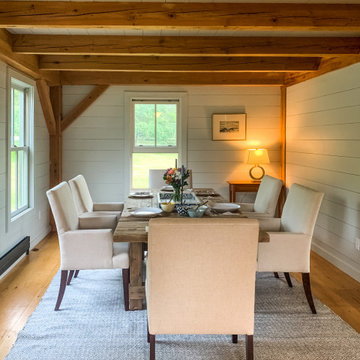
Ispirazione per una sala da pranzo aperta verso la cucina costiera di medie dimensioni con pareti verdi, pavimento in legno massello medio, nessun camino, pavimento marrone, travi a vista e pareti in perlinato
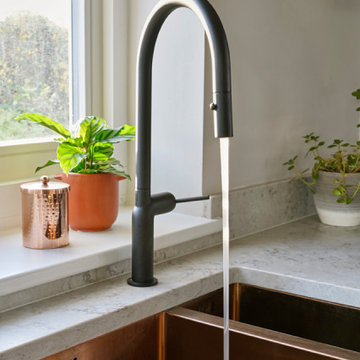
The dining area in the open plan area of this home. Reflecting the kitchen colour on the wall which worked so beautifully with the blue aga cooker.
Foto di una sala da pranzo aperta verso la cucina nordica di medie dimensioni con pareti verdi, pavimento in legno massello medio e pavimento marrone
Foto di una sala da pranzo aperta verso la cucina nordica di medie dimensioni con pareti verdi, pavimento in legno massello medio e pavimento marrone
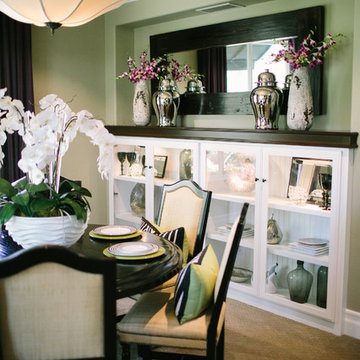
Esempio di una piccola sala da pranzo aperta verso la cucina tradizionale con pareti verdi, moquette e nessun camino
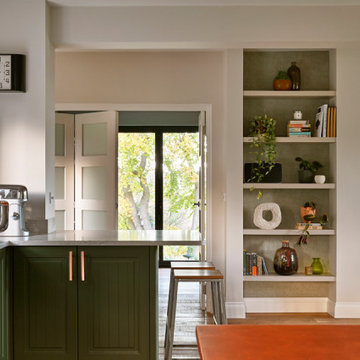
The dining area in the open plan area of this home. Reflecting the kitchen colour on the wall which worked so beautifully with the blue aga cooker.
Idee per una sala da pranzo aperta verso la cucina scandinava di medie dimensioni con pareti verdi, pavimento in legno massello medio e pavimento marrone
Idee per una sala da pranzo aperta verso la cucina scandinava di medie dimensioni con pareti verdi, pavimento in legno massello medio e pavimento marrone
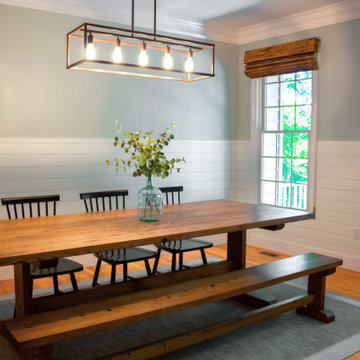
Esempio di una grande sala da pranzo aperta verso la cucina country con pareti verdi, pavimento in legno massello medio, nessun camino, pavimento marrone e pareti in perlinato
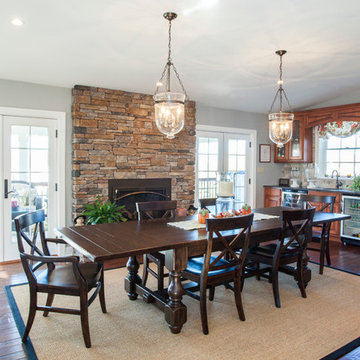
This dining and bar area located in Great Valley, PA includes hardwood floor, stone fireplace, french doors, chandeliers, bar sink, wine refrigerator, smaller refrigerator, stone backsplash, and glass front cabinets.
Photos by Alicia's Art, LLC
RUDLOFF Custom Builders, is a residential construction company that connects with clients early in the design phase to ensure every detail of your project is captured just as you imagined. RUDLOFF Custom Builders will create the project of your dreams that is executed by on-site project managers and skilled craftsman, while creating lifetime client relationships that are build on trust and integrity.
We are a full service, certified remodeling company that covers all of the Philadelphia suburban area including West Chester, Gladwynne, Malvern, Wayne, Haverford and more.
As a 6 time Best of Houzz winner, we look forward to working with you on your next project.
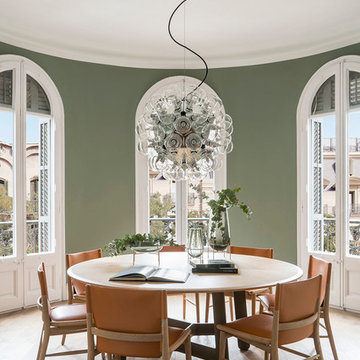
Proyecto realizado por Meritxell Ribé - The Room Studio
Construcción: The Room Work
Fotografías: Mauricio Fuertes
Idee per una sala da pranzo aperta verso la cucina mediterranea di medie dimensioni con pareti verdi, pavimento in legno massello medio, cornice del camino in mattoni e pavimento beige
Idee per una sala da pranzo aperta verso la cucina mediterranea di medie dimensioni con pareti verdi, pavimento in legno massello medio, cornice del camino in mattoni e pavimento beige
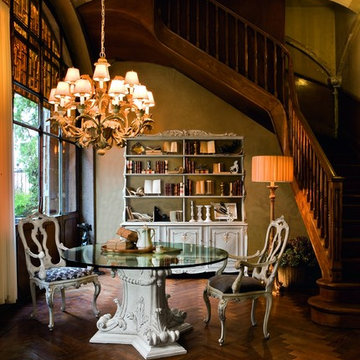
Foto di una sala da pranzo aperta verso la cucina tradizionale di medie dimensioni con pareti verdi, pavimento in legno massello medio e nessun camino
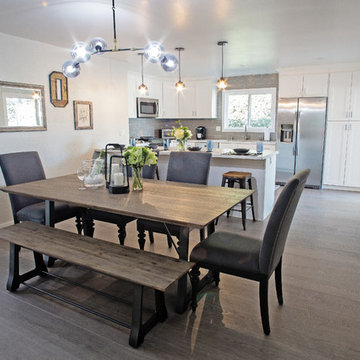
The dining room received a whole new look with new grey tone water resistant laminate flooring since the sliding door leads to a pool, new grey wall color, new chandelier and comfortable contemporary furniture and decor. What once only sat 4 now can accommodate up to 10 comfortably. General contractor: RM Builders & Development. Photo credit: Michael Anthony of 8X10 Proofs.
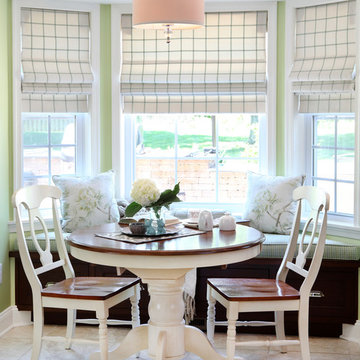
The breakfast nook features built in cabinetry with drawer storage underneath. Custom Pillows, window seat cushion and tailored roman shades coordinate together to create a stylish seating area.
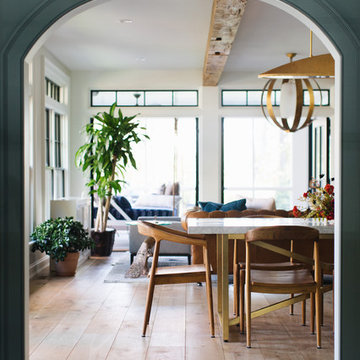
Stoffer Photography
Esempio di una sala da pranzo aperta verso la cucina chic di medie dimensioni con pareti verdi, pavimento in legno massello medio, nessun camino e pavimento marrone
Esempio di una sala da pranzo aperta verso la cucina chic di medie dimensioni con pareti verdi, pavimento in legno massello medio, nessun camino e pavimento marrone
Sale da Pranzo aperte verso la Cucina con pareti verdi - Foto e idee per arredare
10