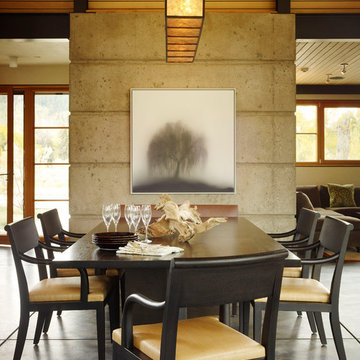Sale da Pranzo aperte verso il Soggiorno - Foto e idee per arredare
Filtra anche per:
Budget
Ordina per:Popolari oggi
101 - 120 di 9.958 foto
1 di 5
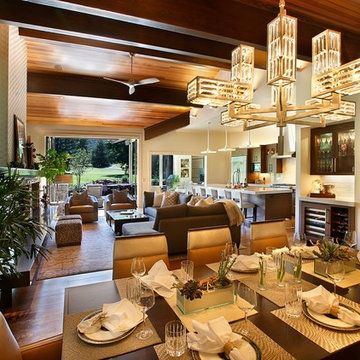
Jim Fairchild
Foto di una grande sala da pranzo aperta verso il soggiorno minimal con pareti bianche, parquet chiaro, nessun camino e pavimento marrone
Foto di una grande sala da pranzo aperta verso il soggiorno minimal con pareti bianche, parquet chiaro, nessun camino e pavimento marrone
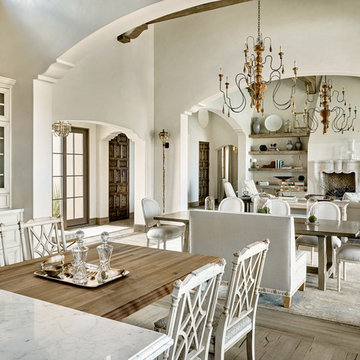
Werner Segarra Photography
Foto di una sala da pranzo aperta verso il soggiorno mediterranea con pareti bianche e pavimento in legno massello medio
Foto di una sala da pranzo aperta verso il soggiorno mediterranea con pareti bianche e pavimento in legno massello medio
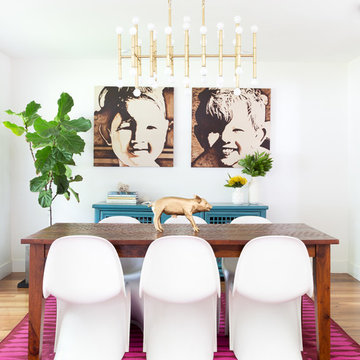
Molly Winters Photography
Foto di una sala da pranzo aperta verso il soggiorno contemporanea di medie dimensioni con pareti bianche e pavimento in legno massello medio
Foto di una sala da pranzo aperta verso il soggiorno contemporanea di medie dimensioni con pareti bianche e pavimento in legno massello medio
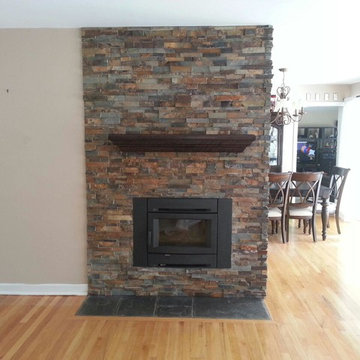
Foto di una sala da pranzo aperta verso il soggiorno tradizionale di medie dimensioni con pareti beige, parquet chiaro, camino bifacciale e cornice del camino in pietra
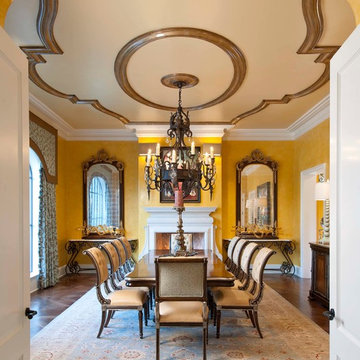
The formal dining room is all about the details. Added moulding on the ceiling draws your eye in and frames the dining table from overhead.
Design: Wesley-Wayne Interiors
Photo: Dan Piassick
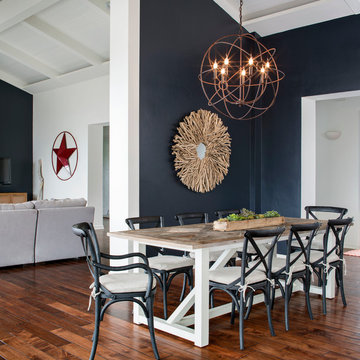
This darling young family of four recently moved to a beautiful home over looking La Jolla Shores. They wanted a home that represented their simple and sophisticated style that would still function as a livable space for their children. We incorporated a subtle nautical concept to blend with the location and dramatic color and texture contrasts to show off the architecture.
Photo cred: Chipper Hatter: www.chipperhatter.com
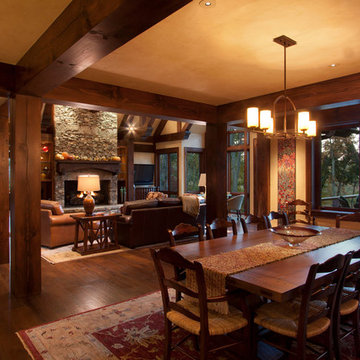
Dining room
Immagine di una sala da pranzo aperta verso il soggiorno chic con parquet scuro
Immagine di una sala da pranzo aperta verso il soggiorno chic con parquet scuro

Designer, Joel Snayd. Beach house on Tybee Island in Savannah, GA. This two-story beach house was designed from the ground up by Rethink Design Studio -- architecture + interior design. The first floor living space is wide open allowing for large family gatherings. Old recycled beams were brought into the space to create interest and create natural divisions between the living, dining and kitchen. The crisp white butt joint paneling was offset using the cool gray slate tile below foot. The stairs and cabinets were painted a soft gray, roughly two shades lighter than the floor, and then topped off with a Carerra honed marble. Apple red stools, quirky art, and fun colored bowls add a bit of whimsy and fun.
Wall Color: SW extra white 7006
Cabinet Color: BM Sterling 1591
Floor: 6x12 Squall Slate (local tile supplier)
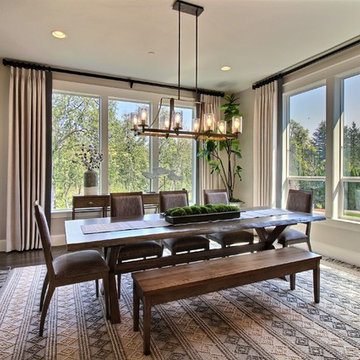
Paint Colors by Sherwin Williams
Interior Body Color : Agreeable Gray SW 7029
Interior Trim Color : Northwood Cabinets’ Jute
Interior Timber Stain : Northwood Cabinets’ Custom Jute
Flooring & Tile Supplied by Macadam Floor & Design
Hardwood by Provenza Floors
Hardwood Product : African Plains in Black River
Interior Design & Furnishings by Creative Interiors & Design
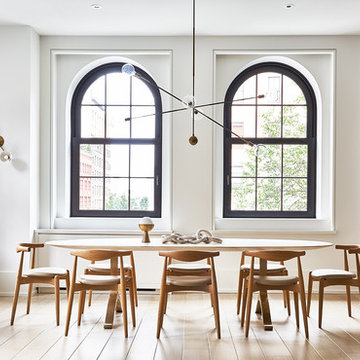
Marco Ricca
Immagine di una sala da pranzo aperta verso il soggiorno scandinava con pareti bianche, parquet chiaro, nessun camino e pavimento beige
Immagine di una sala da pranzo aperta verso il soggiorno scandinava con pareti bianche, parquet chiaro, nessun camino e pavimento beige
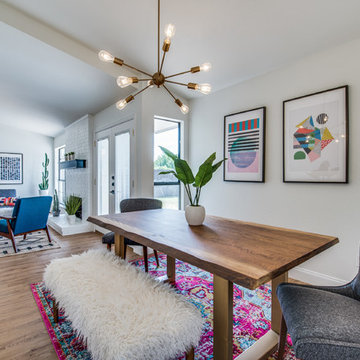
Live Edge Wood and Brass Table, Midcentury gray chairs, Sputnik Chandelier and a Pink Kilim Rug.
Esempio di una piccola sala da pranzo aperta verso il soggiorno moderna con pareti bianche, parquet chiaro e pavimento marrone
Esempio di una piccola sala da pranzo aperta verso il soggiorno moderna con pareti bianche, parquet chiaro e pavimento marrone
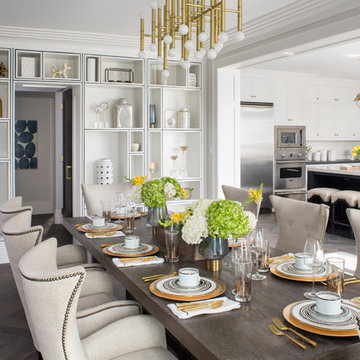
Meghan Bob Photography
Foto di una grande sala da pranzo aperta verso il soggiorno classica con pareti bianche, pavimento in legno massello medio e pavimento marrone
Foto di una grande sala da pranzo aperta verso il soggiorno classica con pareti bianche, pavimento in legno massello medio e pavimento marrone
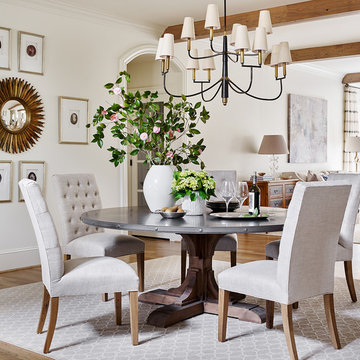
Idee per una grande sala da pranzo aperta verso il soggiorno chic con pareti bianche, parquet scuro, nessun camino e pavimento marrone
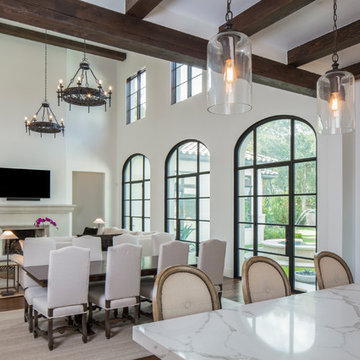
Immagine di una grande sala da pranzo aperta verso il soggiorno mediterranea con parquet scuro e pavimento marrone
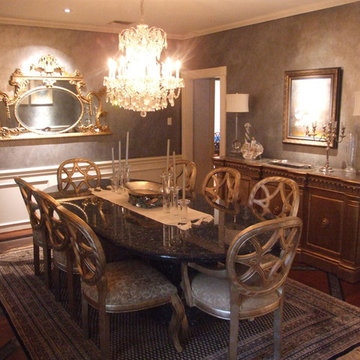
Idee per una sala da pranzo aperta verso il soggiorno vittoriana di medie dimensioni con pareti grigie, parquet scuro, nessun camino e pavimento marrone
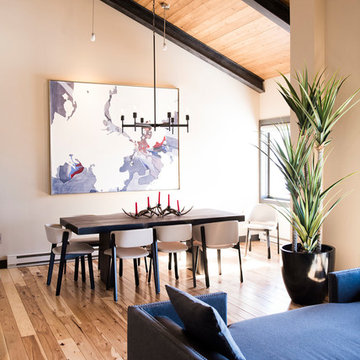
Ispirazione per una sala da pranzo aperta verso il soggiorno contemporanea di medie dimensioni con pareti beige, pavimento beige e pavimento in legno massello medio
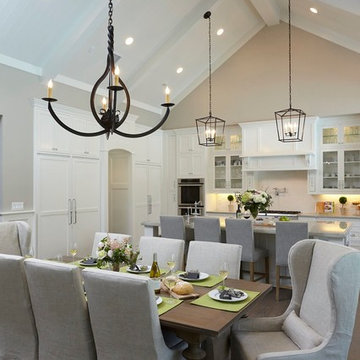
Esempio di una grande sala da pranzo aperta verso il soggiorno classica con pareti beige, parquet scuro, nessun camino e pavimento marrone
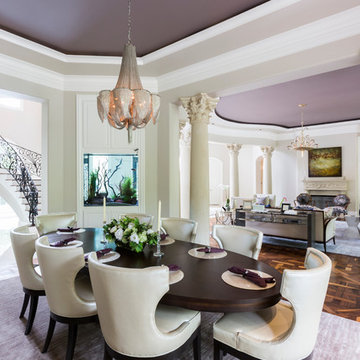
Photos by Julie Soefer
Idee per una sala da pranzo aperta verso il soggiorno classica con pareti beige, pavimento in legno massello medio, camino classico e cornice del camino in intonaco
Idee per una sala da pranzo aperta verso il soggiorno classica con pareti beige, pavimento in legno massello medio, camino classico e cornice del camino in intonaco
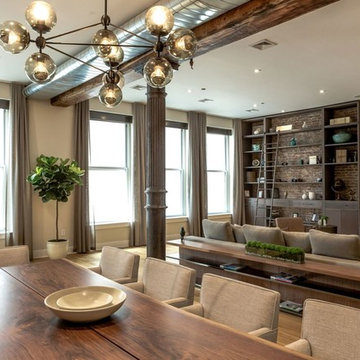
Contemporary, stylish Bachelor loft apartment in the heart of Tribeca New York.
Creating a tailored space with a lay back feel to match the client personality.
This is a loft designed for a bachelor which 4 bedrooms needed to have a different purpose/ function so he could use all his rooms. We created a master bedroom suite, a guest bedroom suite, a home office and a gym.
Several custom pieces were designed and specifically fabricated for this exceptional loft with a 12 feet high ceiling.
It showcases a custom 12’ high wall library as well as a custom TV stand along an original brick wall. The sectional sofa library, the dining table, mirror and dining banquette are also custom elements.
The painting are commissioned art pieces by Peggy Bates.
Photo Credit: Francis Augustine
Sale da Pranzo aperte verso il Soggiorno - Foto e idee per arredare
6
