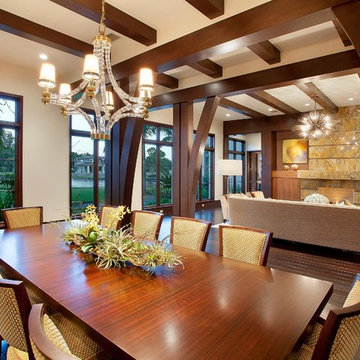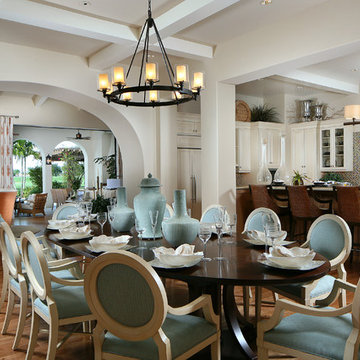Sale da Pranzo aperte verso il Soggiorno - Foto e idee per arredare
Filtra anche per:
Budget
Ordina per:Popolari oggi
161 - 180 di 9.958 foto
1 di 5
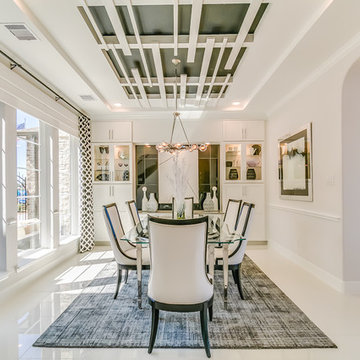
Newmark Homes is attuned to market trends and changing consumer demands. Newmark offers customers award-winning design and construction in homes that incorporate a nationally recognized energy efficiency program and state-of-the-art technology. View all our homes and floorplans www.newmarkhomes.com and experience the NEW mark of Excellence. Photos Credit: Premier Photography
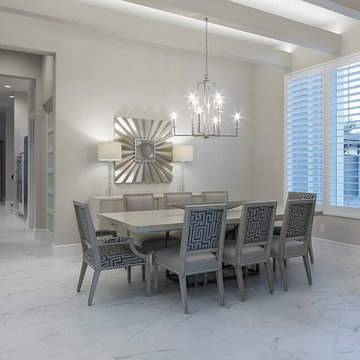
Idee per una sala da pranzo aperta verso il soggiorno minimal di medie dimensioni con pareti grigie, pavimento in marmo, nessun camino e pavimento bianco
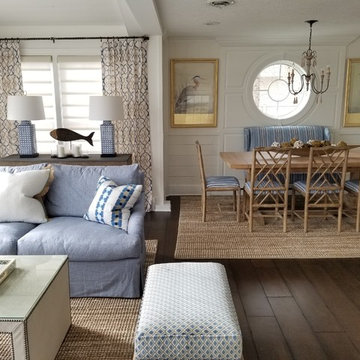
This cozy river cottage, designed by Emily Hughes, IIDA, has a laid back transitional vibe. Whimsical florals, trellis and checkered fabrics from Designer's Guild, Schumacher and Jane Churchill give a light-hearted, whimsical style to the furnishings and window treatments. Natural fibers and distressed, antiqued finishes bring nature into the interiors of this riverside getaway.
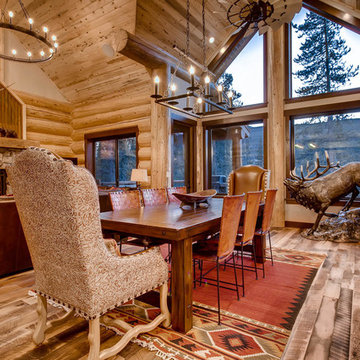
Spruce Log Cabin on Down-sloping lot, 3800 Sq. Ft 4 bedroom 4.5 Bath, with extensive decks and views. Main Floor Master.
Gable windows.
Rent this cabin 6 miles from Breckenridge Ski Resort for a weekend or a week: https://www.riverridgerentals.com/breckenridge/vacation-rentals/apres-ski-cabin/
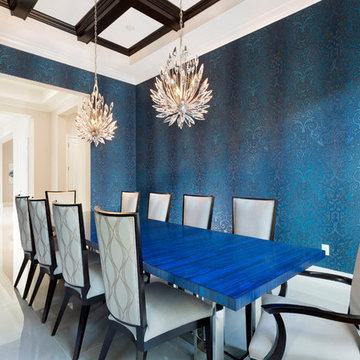
Designed By Lindsei Brodie
Brown's Interior Design
Boca Raton, FL
Esempio di una grande sala da pranzo aperta verso il soggiorno design con pareti bianche, pavimento in marmo e pavimento bianco
Esempio di una grande sala da pranzo aperta verso il soggiorno design con pareti bianche, pavimento in marmo e pavimento bianco
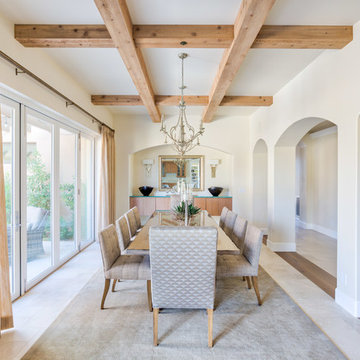
Chad Ulam
Foto di una sala da pranzo aperta verso il soggiorno minimal di medie dimensioni con pareti bianche, pavimento in pietra calcarea, nessun camino e pavimento bianco
Foto di una sala da pranzo aperta verso il soggiorno minimal di medie dimensioni con pareti bianche, pavimento in pietra calcarea, nessun camino e pavimento bianco
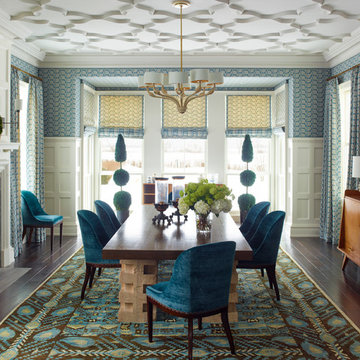
Eric Piasecki and Josh Gibson
Foto di una grande sala da pranzo aperta verso il soggiorno tradizionale con pareti blu, parquet scuro, camino classico e cornice del camino in pietra
Foto di una grande sala da pranzo aperta verso il soggiorno tradizionale con pareti blu, parquet scuro, camino classico e cornice del camino in pietra
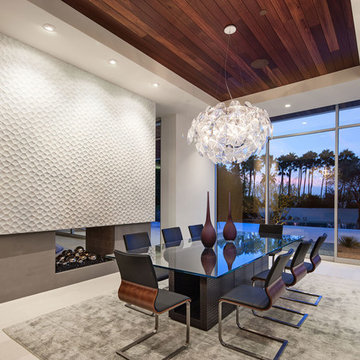
Installation by Century Custom Hardwood Floor in Los Angeles, CA
Ispirazione per un'ampia sala da pranzo aperta verso il soggiorno contemporanea con pareti bianche, camino bifacciale e cornice del camino in cemento
Ispirazione per un'ampia sala da pranzo aperta verso il soggiorno contemporanea con pareti bianche, camino bifacciale e cornice del camino in cemento
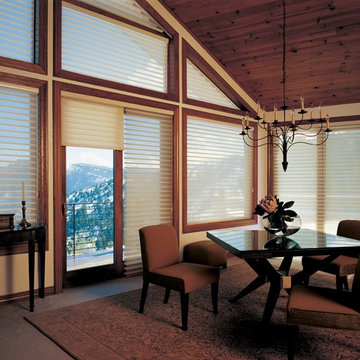
Ispirazione per una sala da pranzo aperta verso il soggiorno rustica di medie dimensioni con pareti beige, nessun camino e pavimento marrone
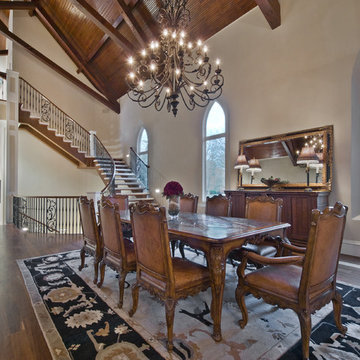
Grand open concept dining room in restored luxury church with walnut floors, solid floor to ceiling travertine stone fireplace, antiques, traditional oriental rug, gothic arch windows, chandelier, stunning rose window and grand stone and wrought iron staircase in The Sanctuary Residence
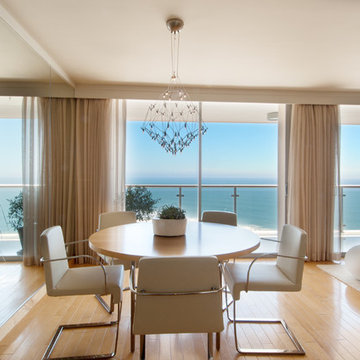
A wall of mirrors virtually expands the entertaining area.
Photo by: Brad Nicol
Ispirazione per una piccola sala da pranzo aperta verso il soggiorno contemporanea con parquet chiaro, pareti bianche e nessun camino
Ispirazione per una piccola sala da pranzo aperta verso il soggiorno contemporanea con parquet chiaro, pareti bianche e nessun camino
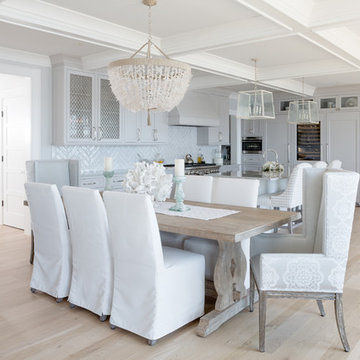
Idee per una sala da pranzo aperta verso il soggiorno stile marinaro con pareti grigie, parquet chiaro e pavimento beige
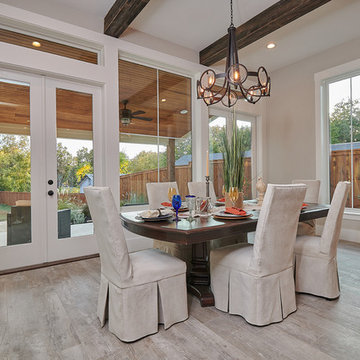
Photos by Cedar Park Photography
Ispirazione per una grande sala da pranzo aperta verso il soggiorno country con pareti grigie, pavimento in gres porcellanato e pavimento grigio
Ispirazione per una grande sala da pranzo aperta verso il soggiorno country con pareti grigie, pavimento in gres porcellanato e pavimento grigio
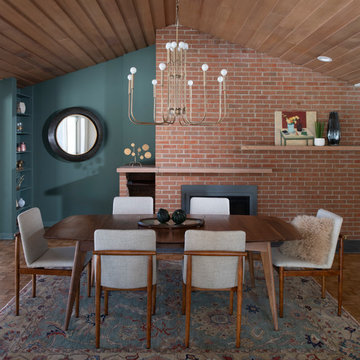
Entertaining in this dining room is every mid-century modern lover's dream! The homeowner and designer came together to create a unique but classic space that perfectly complements the home's unique structure and style.
Scott Amundson Photography, LLC
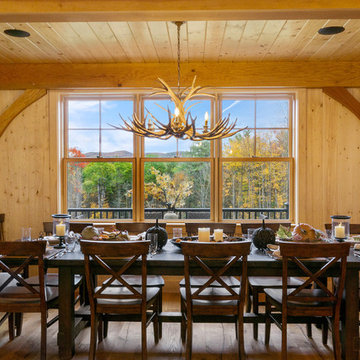
Crown Point Builders, Inc. | Décor by Pottery Barn at Evergreen Walk | Photography by Wicked Awesome 3D | Bathroom and Kitchen Design by Amy Michaud, Brownstone Designs
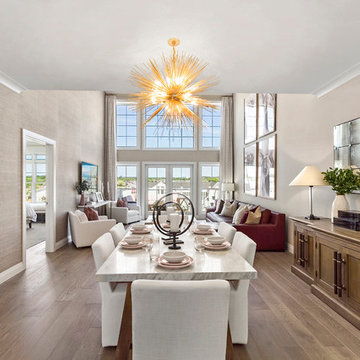
Immagine di una sala da pranzo aperta verso il soggiorno classica con pareti beige, pavimento in legno massello medio e pavimento marrone
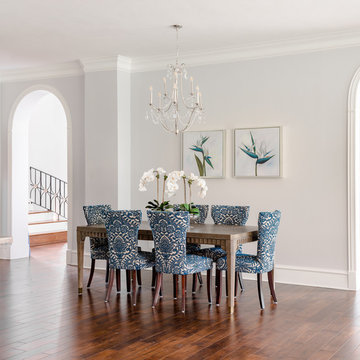
This existing client reached out to MMI Design for help shortly after the flood waters of Harvey subsided. Her home was ravaged by 5 feet of water throughout the first floor. What had been this client's long-term dream renovation became a reality, turning the nightmare of Harvey's wrath into one of the loveliest homes designed to date by MMI. We led the team to transform this home into a showplace. Our work included a complete redesign of her kitchen and family room, master bathroom, two powders, butler's pantry, and a large living room. MMI designed all millwork and cabinetry, adjusted the floor plans in various rooms, and assisted the client with all material specifications and furnishings selections. Returning these clients to their beautiful '"new" home is one of MMI's proudest moments!
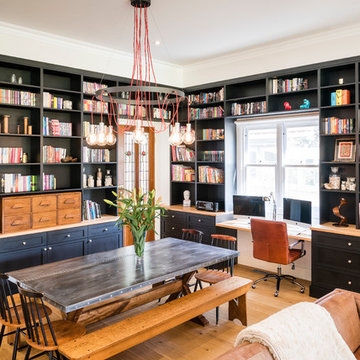
A library-wrapped dining room. Clever incorporation of a desk with a view.
Photography Tim Turner
Immagine di una grande sala da pranzo aperta verso il soggiorno industriale con pareti bianche, parquet chiaro, nessun camino e pavimento marrone
Immagine di una grande sala da pranzo aperta verso il soggiorno industriale con pareti bianche, parquet chiaro, nessun camino e pavimento marrone
Sale da Pranzo aperte verso il Soggiorno - Foto e idee per arredare
9
