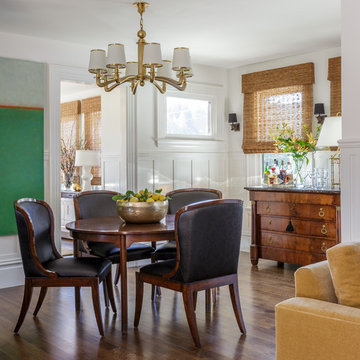Sale da Pranzo aperte verso il Soggiorno - Foto e idee per arredare
Filtra anche per:
Budget
Ordina per:Popolari oggi
41 - 60 di 9.958 foto
1 di 5
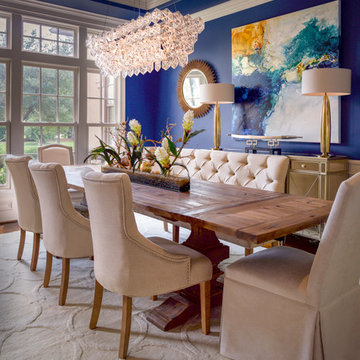
Esempio di una grande sala da pranzo aperta verso il soggiorno chic con pareti blu, pavimento in legno massello medio e pavimento marrone

Martha O'Hara Interiors, Interior Design & Photo Styling | Troy Thies, Photography | Artwork, Joeseph Theroux |
Please Note: All “related,” “similar,” and “sponsored” products tagged or listed by Houzz are not actual products pictured. They have not been approved by Martha O’Hara Interiors nor any of the professionals credited. For information about our work, please contact design@oharainteriors.com.
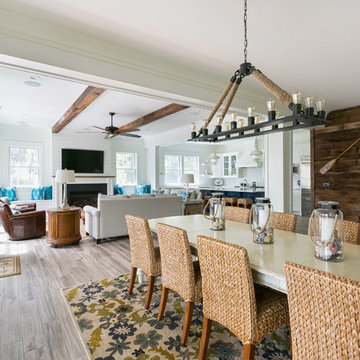
Patrick Brickman
Idee per una sala da pranzo aperta verso il soggiorno stile marino con pareti bianche e pavimento in legno massello medio
Idee per una sala da pranzo aperta verso il soggiorno stile marino con pareti bianche e pavimento in legno massello medio
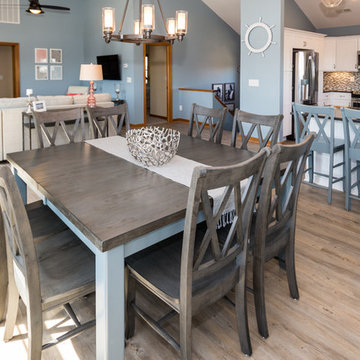
Melissa Mattingly www.photosbymattingly.com
Ispirazione per una sala da pranzo aperta verso il soggiorno stile marino di medie dimensioni con pareti blu e pavimento in vinile
Ispirazione per una sala da pranzo aperta verso il soggiorno stile marino di medie dimensioni con pareti blu e pavimento in vinile
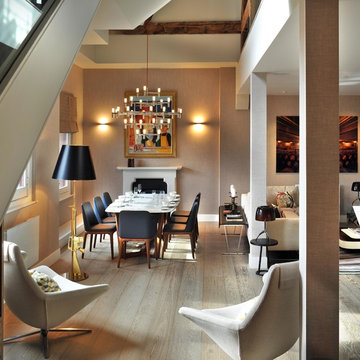
Dining Room with Living space
Photographer: Philip Vile
Ispirazione per una sala da pranzo aperta verso il soggiorno minimal di medie dimensioni con pareti beige, camino classico e parquet chiaro
Ispirazione per una sala da pranzo aperta verso il soggiorno minimal di medie dimensioni con pareti beige, camino classico e parquet chiaro
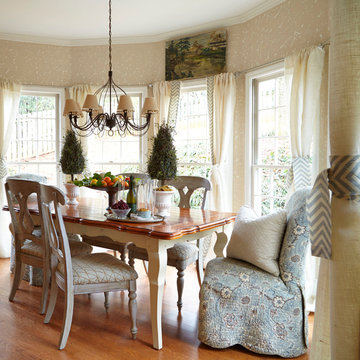
Kitchen eating area with mixed seating. The head chairs were slipcovered in department store quilts. Photo: Lauren Rubinstein
Immagine di una sala da pranzo aperta verso il soggiorno country di medie dimensioni con pareti bianche e pavimento in legno massello medio
Immagine di una sala da pranzo aperta verso il soggiorno country di medie dimensioni con pareti bianche e pavimento in legno massello medio
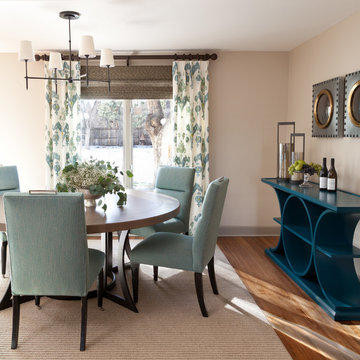
Dining Room with Bold Console, Photo by Emily Minton Redfield
Esempio di una sala da pranzo aperta verso il soggiorno classica di medie dimensioni con pareti beige, pavimento in legno massello medio e pavimento marrone
Esempio di una sala da pranzo aperta verso il soggiorno classica di medie dimensioni con pareti beige, pavimento in legno massello medio e pavimento marrone
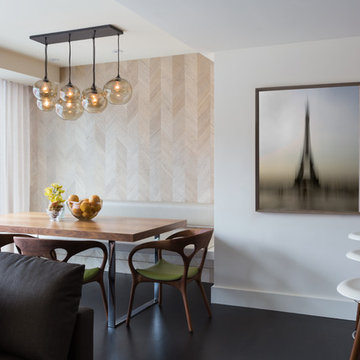
This city penthouse in San Francisco required a complete renovation to create a sleek,sophisticated urban abode for a successful, busy bachelor. We designed and executed many custom built in elements including a built in sofa which also houses a hidden television that rises with a touch of a button. A floating bench suspends diners in the dining room. Layers of subtle luxury swath this penthouse including silk rugs, wood veneer wall covering, and silk velvet fabrics. A luxurious and contemporary setting that reflects the home owner’s needs and desires.
Photography by: David Duncan Livingston
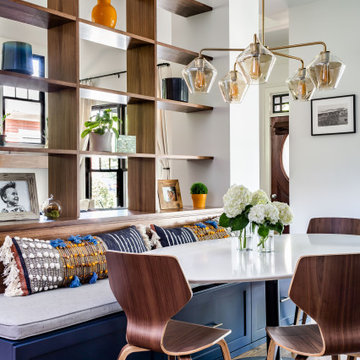
©Jeff Herr Photography, Inc.
Foto di una piccola sala da pranzo aperta verso il soggiorno tradizionale con pareti bianche, parquet scuro, nessun camino e pavimento marrone
Foto di una piccola sala da pranzo aperta verso il soggiorno tradizionale con pareti bianche, parquet scuro, nessun camino e pavimento marrone

Old dairy barn completely remodeled into a wedding venue/ event center. Lower level area ready for weddings
Ispirazione per un'ampia sala da pranzo aperta verso il soggiorno country con parquet chiaro e pavimento grigio
Ispirazione per un'ampia sala da pranzo aperta verso il soggiorno country con parquet chiaro e pavimento grigio
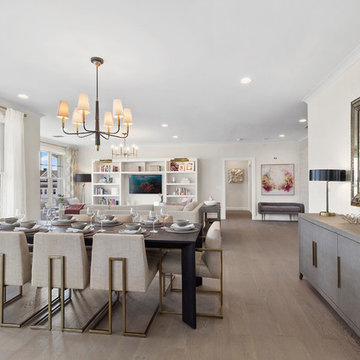
Ispirazione per una sala da pranzo aperta verso il soggiorno chic con pareti beige, pavimento in legno massello medio e pavimento marrone
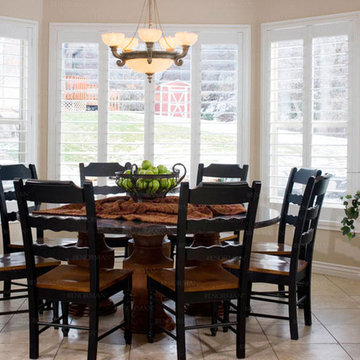
Idee per una sala da pranzo aperta verso il soggiorno classica di medie dimensioni con pareti beige, pavimento con piastrelle in ceramica, nessun camino e pavimento beige
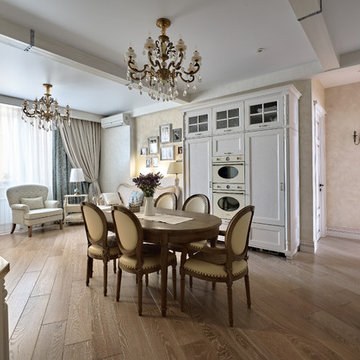
Архитектор: Нестерова Юлия
Фотограф: LifeStyleFoto Андрей Кочешков
Ispirazione per una sala da pranzo aperta verso il soggiorno tradizionale di medie dimensioni con pareti beige, pavimento in legno massello medio e pavimento beige
Ispirazione per una sala da pranzo aperta verso il soggiorno tradizionale di medie dimensioni con pareti beige, pavimento in legno massello medio e pavimento beige

Immagine di una sala da pranzo aperta verso il soggiorno stile marino di medie dimensioni con pareti grigie, parquet scuro, camino classico e cornice del camino piastrellata
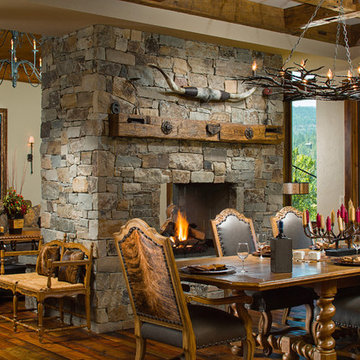
Immagine di una grande sala da pranzo aperta verso il soggiorno stile rurale con pareti beige, parquet scuro, camino classico e cornice del camino in pietra
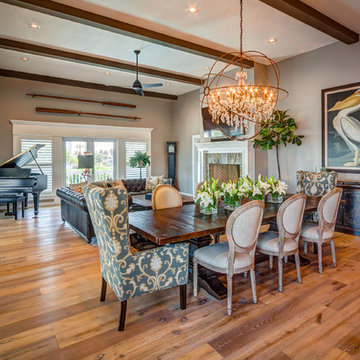
Esempio di una grande sala da pranzo aperta verso il soggiorno classica con pareti grigie, pavimento in legno massello medio, camino classico e cornice del camino in pietra
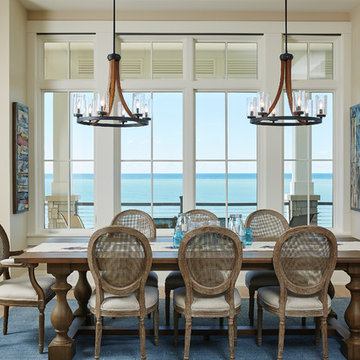
Designed with an open floor plan and layered outdoor spaces, the Onaway is a perfect cottage for narrow lakefront lots. The exterior features elements from both the Shingle and Craftsman architectural movements, creating a warm cottage feel. An open main level skillfully disguises this narrow home by using furniture arrangements and low built-ins to define each spaces’ perimeter. Every room has a view to each other as well as a view of the lake. The cottage feel of this home’s exterior is carried inside with a neutral, crisp white, and blue nautical themed palette. The kitchen features natural wood cabinetry and a long island capped by a pub height table with chairs. Above the garage, and separate from the main house, is a series of spaces for plenty of guests to spend the night. The symmetrical bunk room features custom staircases to the top bunks with drawers built in. The best views of the lakefront are found on the master bedrooms private deck, to the rear of the main house. The open floor plan continues downstairs with two large gathering spaces opening up to an outdoor covered patio complete with custom grill pit.

Metal pipe furniture and metal dining chairs
Photography by Lynn Donaldson
Esempio di una grande sala da pranzo aperta verso il soggiorno industriale con pareti grigie, pavimento in cemento e cornice del camino in pietra
Esempio di una grande sala da pranzo aperta verso il soggiorno industriale con pareti grigie, pavimento in cemento e cornice del camino in pietra
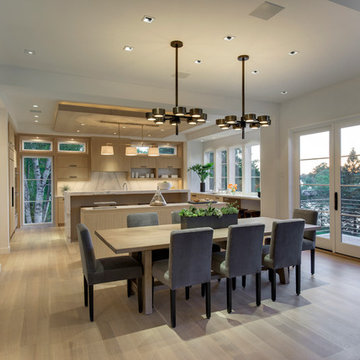
Builder: John Kraemer & Sons, Inc. - Architect: Charlie & Co. Design, Ltd. - Interior Design: Martha O’Hara Interiors - Photo: Spacecrafting Photography
Sale da Pranzo aperte verso il Soggiorno - Foto e idee per arredare
3
