Sale da Pranzo aperte verso il Soggiorno con pavimento con piastrelle in ceramica - Foto e idee per arredare
Filtra anche per:
Budget
Ordina per:Popolari oggi
141 - 160 di 3.638 foto
1 di 3
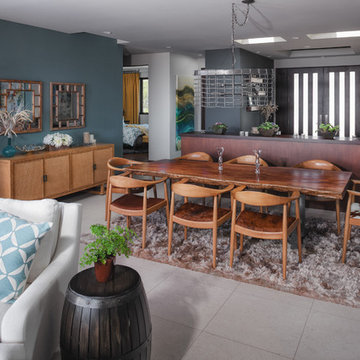
Andy McRory Photography. Client: L'Attitude Design Build, Coronado
Foto di una grande sala da pranzo aperta verso il soggiorno moderna con pareti blu e pavimento con piastrelle in ceramica
Foto di una grande sala da pranzo aperta verso il soggiorno moderna con pareti blu e pavimento con piastrelle in ceramica
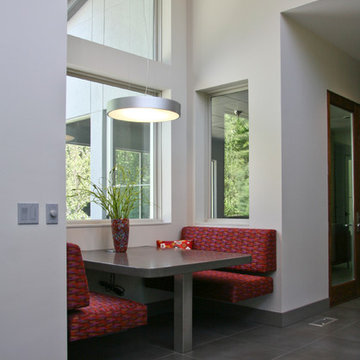
The Kessler is a contemporary dream come true. This sprawling two-story home is distinctive in design and aesthetic. Utilizing simple shapes, clean lines, and unique materials, the exterior of the home makes a strong impression.
Large, single-paned windows light up the interior spaces. The main living area is an open space, including the foyer, sitting room, dining area and kitchen. Also on the main level are a screened porch, dual patios, exercise room, master bedroom and guest suite.
The lower level offers two additional guest suites, an entertainment center and game room, all with daylight windows.
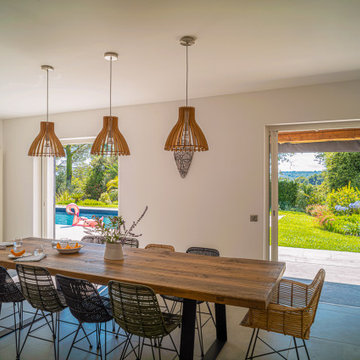
Foto di una grande sala da pranzo aperta verso il soggiorno stile marino con pareti bianche, pavimento con piastrelle in ceramica, camino classico e pavimento beige
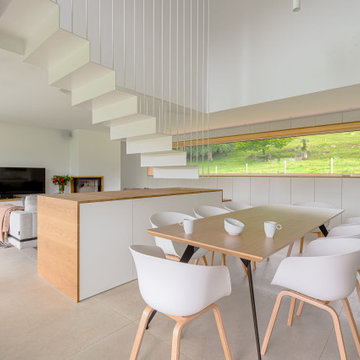
La nueva tipología de hogar se basa en las construcciones tradicionales de la zona, pero con un toque contemporáneo. Una caja blanca apoyada sobre otra de piedra que, a su vez, se abre para dejar aparecer el vidrio, permite dialogar perfectamente la sensación de protección y refugio necesarios con las vistas y la luz del maravilloso paisaje que la rodea.
La casa se encuentra situada en la vertiente sur del macizo de Peña Cabarga en el pueblo de Pámanes. El edificio está orientado hacia el sur, permitiendo disfrutar de las impresionantes vistas hacia el valle y se distribuye en dos niveles: sala de estar, espacios de uso diurno y dormitorios en la planta baja y estudio y dormitorio principal en planta alta.
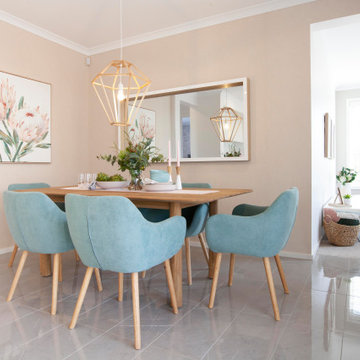
Dining room . Meals area in the Clarendon home design by JG King Homes Alpha Collection
Esempio di una sala da pranzo aperta verso il soggiorno design di medie dimensioni con pareti rosa, pavimento con piastrelle in ceramica e pavimento grigio
Esempio di una sala da pranzo aperta verso il soggiorno design di medie dimensioni con pareti rosa, pavimento con piastrelle in ceramica e pavimento grigio
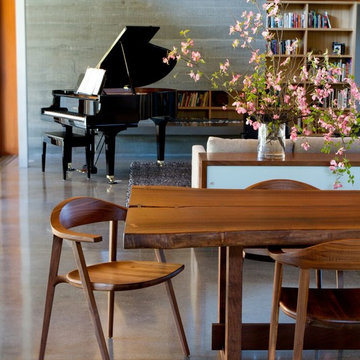
We've had many favoutires over the years, but this one speaks for it self. A live Edge Claro Walnut Dining Table, single slab with a custom trestle style base.
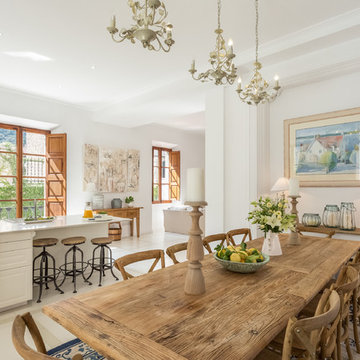
Oksana Krichman
Immagine di una sala da pranzo aperta verso il soggiorno country di medie dimensioni con pareti bianche, pavimento con piastrelle in ceramica e nessun camino
Immagine di una sala da pranzo aperta verso il soggiorno country di medie dimensioni con pareti bianche, pavimento con piastrelle in ceramica e nessun camino
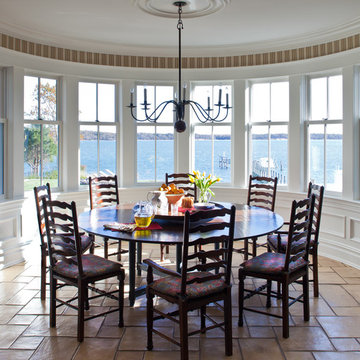
This oval shaped dining room has all around water views.
Photography by Marco Ricca
Esempio di una grande sala da pranzo aperta verso il soggiorno tradizionale con pareti multicolore, pavimento con piastrelle in ceramica e nessun camino
Esempio di una grande sala da pranzo aperta verso il soggiorno tradizionale con pareti multicolore, pavimento con piastrelle in ceramica e nessun camino
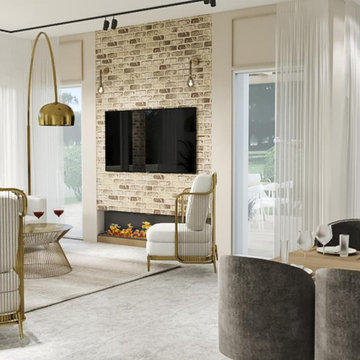
Dining and living room
Idee per una sala da pranzo aperta verso il soggiorno tradizionale di medie dimensioni con pareti bianche, pavimento con piastrelle in ceramica, camino lineare Ribbon, cornice del camino in mattoni, pavimento beige e boiserie
Idee per una sala da pranzo aperta verso il soggiorno tradizionale di medie dimensioni con pareti bianche, pavimento con piastrelle in ceramica, camino lineare Ribbon, cornice del camino in mattoni, pavimento beige e boiserie
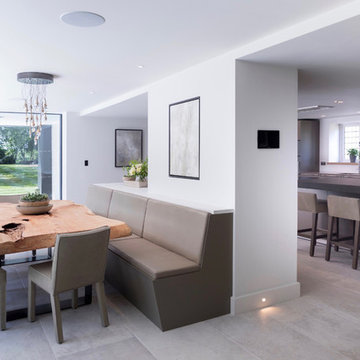
Working with Llama Architects & Llama Group on the total renovation of this once dated cottage set in a wonderful location. Creating for our clients within this project a stylish contemporary dining area with skyframe frameless sliding doors, allowing for wonderful indoor - outdoor luxuryliving.
With a beautifully bespoke dining table & stylish Piet Boon Dining Chairs, Ochre Seed Cloud chandelier and built in leather booth seating. This new addition completed this new Kitchen Area, with
wall to wall Skyframe that maximised the views to the
extensive gardens, and when opened, had no supports /
structures to hinder the view, so that the whole corner of
the room was completely open to the bri solet, so that in
the summer months you can dine inside or out with no
apparent divide. This was achieved by clever installation of the Skyframe System, with integrated drainage allowing seamless continuation of the flooring and ceiling finish from the inside to the covered outside area. New underfloor heating and a complete AV system was also installed with Crestron & Lutron Automation and Control over all of the Lighitng and AV. We worked with our partners at Kitchen Architecture who supplied the stylish Bautaulp B3 Kitchen and
Gaggenau Applicances, to design a large kitchen that was
stunning to look at in this newly created room, but also
gave all the functionality our clients needed with their large family and frequent entertaining.
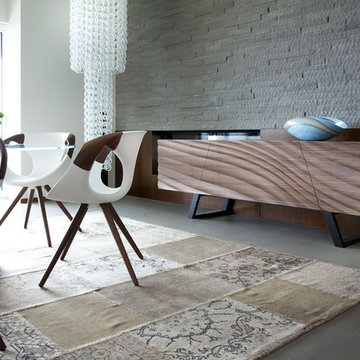
- MOVE SIDEBOARD. Move 617.01: Sideboard Front Wood. Body: Black-white matt lacquered. Move 617.02: Sideboard Front Wood. Body: Wood. Structure: Frame: American walnut or oak, Veneered panel. Base: Lacquered solid beech Glides: Felt. Door: Wooden Door and Drawer: Three-dimensional mdf, american walnut / oak veneered Opening system: gentle and noiseless. Available colors: White, Dark grey, black, sand, Mud. Drawer Opening System: Servo-drive slide.
Move: 94''1/2W x 19''5/8D x 29''1/2H.
Small Move: 74''3/4W x 19''5/8D x 29''1/2H.
http://ow.ly/3zjqPr
- UP-CHAIR ARMCHAIR. Up Chair 917.11: Medium Soft touch, Armchair with wooden legs. Up Chair 917.15: Upholstered. Shell upholstered other products in our modern dining collection Fabric, Comfort, Ecoleather, Leather Armchair with wooden legs. Up-chair, the bestseller created in 2012 has now a new version. The shell in the technical soft touch material is enriched with wood armrests in solid American walnut or oak. An innovative material and the craftsmanship in the wood manufacturing have created an authentic masterpiece.
24''3/4W x 22''3/8D x 32''1/4H.
Seat height: 18''1/2.
http://ow.ly/3zj0zv
- MAC’S TABLE. Mac's Table 216 Legs Base in Soft touch polyurethane. A table system with unlimited possibilities. The key of its success is the innovative material soft-touch used for the base element. With the same element is possible to create innumerable combinations. In this way there is no limit to the table length. The single element is available in 12 different colours allowing you to create many combinations. You can decide how your table will look like: monochromatic or coloured like a rainbow. A steel junction component links together all the base elements. Set free you fantasy and create your own table system. The table system is available also on bespoken dimensions with quotation and lead time on demand.
35''3/8W x 35''3/8D x 29''1/8H.
Ø 43''1/4 x 29''1/8H.
Ø 51''1/8 x 29''1/8H.
Ø 59'' x 29''1/8H.
Ø 63'' x 29''1/8H.
http://ow.ly/3zjqKX
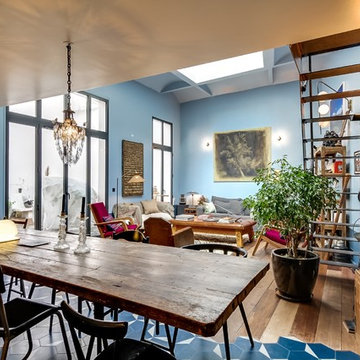
Ispirazione per una sala da pranzo aperta verso il soggiorno eclettica di medie dimensioni con pareti blu e pavimento con piastrelle in ceramica
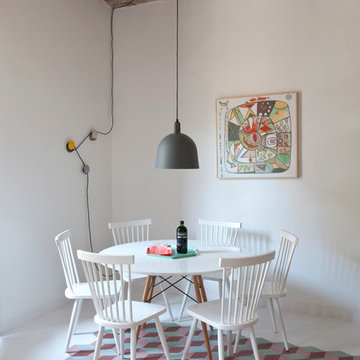
Foto di una piccola sala da pranzo aperta verso il soggiorno design con pareti bianche, pavimento con piastrelle in ceramica e nessun camino
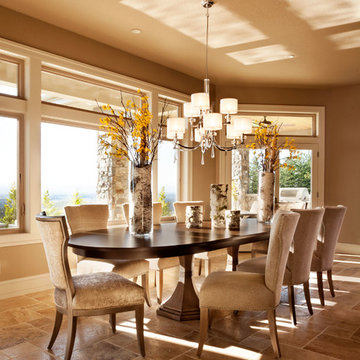
Esempio di una grande sala da pranzo aperta verso il soggiorno chic con pareti beige, pavimento con piastrelle in ceramica e pavimento marrone
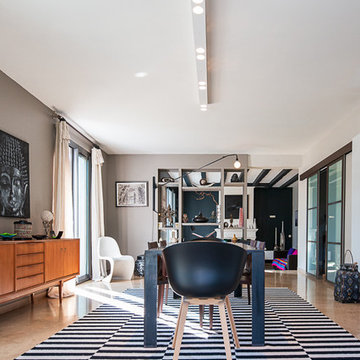
Immagine di una grande sala da pranzo aperta verso il soggiorno design con pareti grigie, pavimento con piastrelle in ceramica, nessun camino e pavimento beige
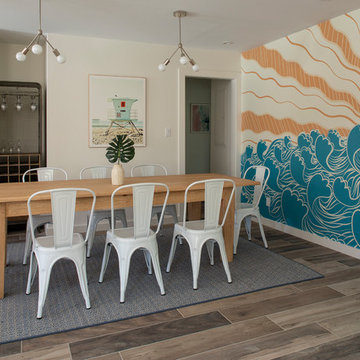
Photo by Jack Gardner Photography
Idee per una sala da pranzo aperta verso il soggiorno stile marino di medie dimensioni con pareti multicolore, pavimento con piastrelle in ceramica e pavimento marrone
Idee per una sala da pranzo aperta verso il soggiorno stile marino di medie dimensioni con pareti multicolore, pavimento con piastrelle in ceramica e pavimento marrone
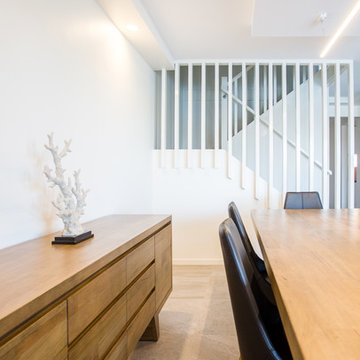
Christopher Grieve
Esempio di una piccola sala da pranzo aperta verso il soggiorno minimalista con pareti bianche, pavimento con piastrelle in ceramica e pavimento grigio
Esempio di una piccola sala da pranzo aperta verso il soggiorno minimalista con pareti bianche, pavimento con piastrelle in ceramica e pavimento grigio
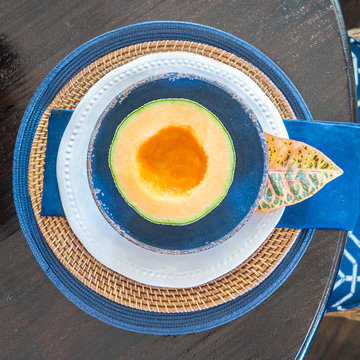
Megan Meek
Idee per una piccola sala da pranzo aperta verso il soggiorno stile marinaro con pareti bianche e pavimento con piastrelle in ceramica
Idee per una piccola sala da pranzo aperta verso il soggiorno stile marinaro con pareti bianche e pavimento con piastrelle in ceramica
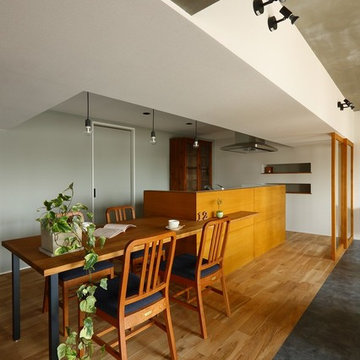
Idee per una sala da pranzo aperta verso il soggiorno moderna di medie dimensioni con pareti bianche, pavimento con piastrelle in ceramica e pavimento grigio
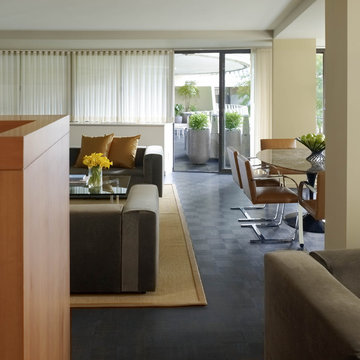
Excerpted from Washington Home & Design Magazine, Jan/Feb 2012
Full Potential
Once ridiculed as “antipasto on the Potomac,” the Watergate complex designed by Italian architect Luigi Moretti has become one of Washington’s most respectable addresses. But its curvaceous 1960s architecture still poses design challenges for residents seeking to transform their outdated apartments for contemporary living.
Inside, the living area now extends from the terrace door to the kitchen and an adjoining nook for watching TV. The rear wall of the kitchen isn’t tiled or painted, but covered in boards made of recycled wood fiber, fly ash and cement. A row of fir cabinets stands out against the gray panels and white-lacquered drawers under the Corian countertops add more contrast. “I now enjoy cooking so much more,” says the homeowner. “The previous kitchen had very little counter space and storage, and very little connection to the rest of the apartment.”
“A neutral color scheme allows sculptural objects, in this case iconic furniture, and artwork to stand out,” says Santalla. “An element of contrast, such as a tone or a texture, adds richness to the palette.”
In the master bedroom, Santalla designed the bed frame with attached nightstands and upholstered the adjacent wall to create an oversized headboard. He created a television stand on the adjacent wall that allows the screen to swivel so it can be viewed from the bed or terrace.
Of all the renovation challenges facing the couple, one of the most problematic was deciding what to do with the original parquet floors in the living space. Santalla came up with the idea of staining the existing wood and extending the same dark tone to the terrace floor.
“Now the indoor and outdoor parts of the apartment are integrated to create an almost seamless space,” says the homeowner. “The design succeeds in realizing the promise of what the Watergate can be.”
Project completed in collaboration with Treacy & Eagleburger.
Photography by Alan Karchmer
Sale da Pranzo aperte verso il Soggiorno con pavimento con piastrelle in ceramica - Foto e idee per arredare
8