Sale da Pranzo aperte verso il Soggiorno con pavimento con piastrelle in ceramica - Foto e idee per arredare
Ordina per:Popolari oggi
101 - 120 di 3.638 foto
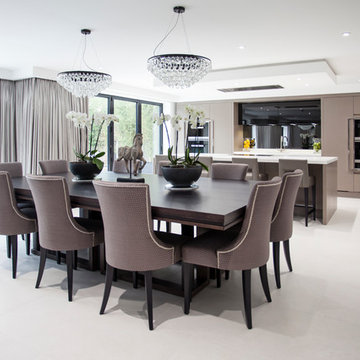
Oak veneered Cabinets finished in Charleston Grey.
Bespoke polished steel surrounds the ovens and forms concealed handles to the tall units.
Finished with Caesarstone Work-surfaces in Snow
Photography by Andy Ward @ Brill Creative
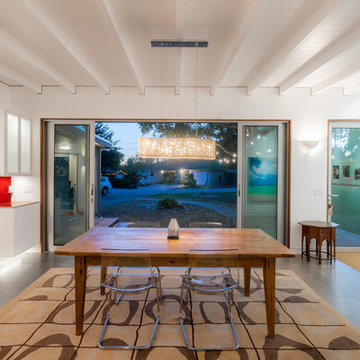
Exposed beams bring the interior and exterior together, true to Mid-Century style, to create a cohesive feel. The trim framing the interior windows is made from redwood reclaimed from the preexisting structure, adding depth and a nostalgic touch for the homeowners.
Golden Visions Design
Santa Cruz, CA 95062
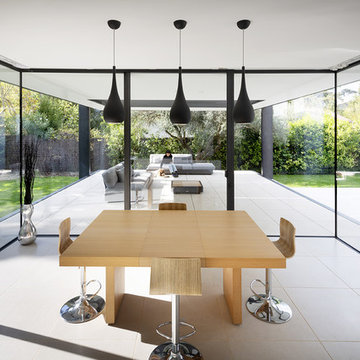
Marie-Caroline Lucat
Foto di una sala da pranzo aperta verso il soggiorno moderna di medie dimensioni con pareti bianche, pavimento con piastrelle in ceramica, nessun camino e pavimento beige
Foto di una sala da pranzo aperta verso il soggiorno moderna di medie dimensioni con pareti bianche, pavimento con piastrelle in ceramica, nessun camino e pavimento beige
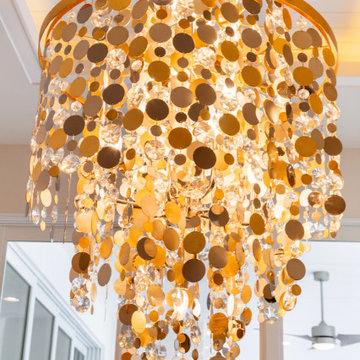
Immagine di una grande sala da pranzo aperta verso il soggiorno tradizionale con pareti grigie, pavimento con piastrelle in ceramica e pavimento beige
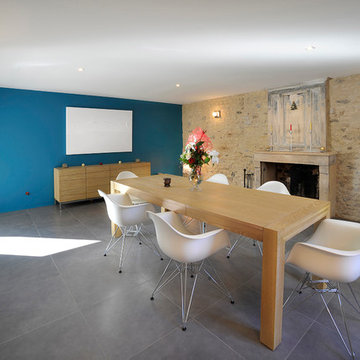
Immagine di una sala da pranzo aperta verso il soggiorno design di medie dimensioni con pareti blu, camino classico e pavimento con piastrelle in ceramica
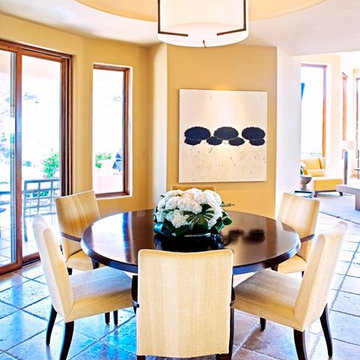
Ispirazione per una sala da pranzo aperta verso il soggiorno tradizionale di medie dimensioni con pareti gialle e pavimento con piastrelle in ceramica
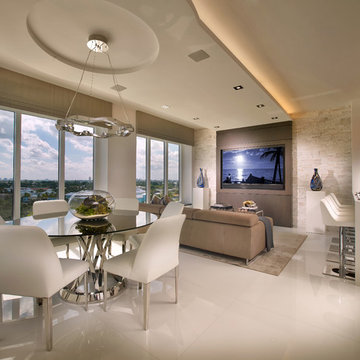
Barry Grossman Photography
Idee per una sala da pranzo aperta verso il soggiorno design con pavimento con piastrelle in ceramica
Idee per una sala da pranzo aperta verso il soggiorno design con pavimento con piastrelle in ceramica
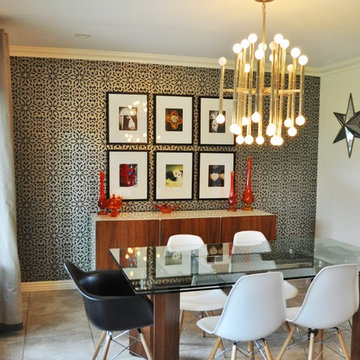
Foto di una sala da pranzo aperta verso il soggiorno design di medie dimensioni con pareti multicolore e pavimento con piastrelle in ceramica

We had the privilege of transforming the kitchen space of a beautiful Grade 2 listed farmhouse located in the serene village of Great Bealings, Suffolk. The property, set within 2 acres of picturesque landscape, presented a unique canvas for our design team. Our objective was to harmonise the traditional charm of the farmhouse with contemporary design elements, achieving a timeless and modern look.
For this project, we selected the Davonport Shoreditch range. The kitchen cabinetry, adorned with cock-beading, was painted in 'Plaster Pink' by Farrow & Ball, providing a soft, warm hue that enhances the room's welcoming atmosphere.
The countertops were Cloudy Gris by Cosistone, which complements the cabinetry's gentle tones while offering durability and a luxurious finish.
The kitchen was equipped with state-of-the-art appliances to meet the modern homeowner's needs, including:
- 2 Siemens under-counter ovens for efficient cooking.
- A Capel 90cm full flex hob with a downdraught extractor, blending seamlessly into the design.
- Shaws Ribblesdale sink, combining functionality with aesthetic appeal.
- Liebherr Integrated tall fridge, ensuring ample storage with a sleek design.
- Capel full-height wine cabinet, a must-have for wine enthusiasts.
- An additional Liebherr under-counter fridge for extra convenience.
Beyond the main kitchen, we designed and installed a fully functional pantry, addressing storage needs and organising the space.
Our clients sought to create a space that respects the property's historical essence while infusing modern elements that reflect their style. The result is a pared-down traditional look with a contemporary twist, achieving a balanced and inviting kitchen space that serves as the heart of the home.
This project exemplifies our commitment to delivering bespoke kitchen solutions that meet our clients' aspirations. Feel inspired? Get in touch to get started.
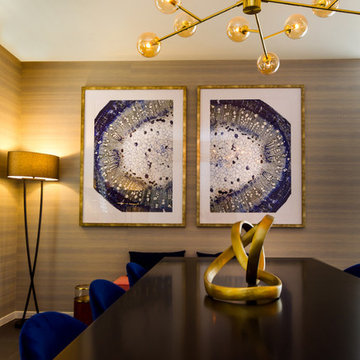
Erika Meyer
Foto di una grande sala da pranzo aperta verso il soggiorno minimalista con pavimento con piastrelle in ceramica e pavimento grigio
Foto di una grande sala da pranzo aperta verso il soggiorno minimalista con pavimento con piastrelle in ceramica e pavimento grigio
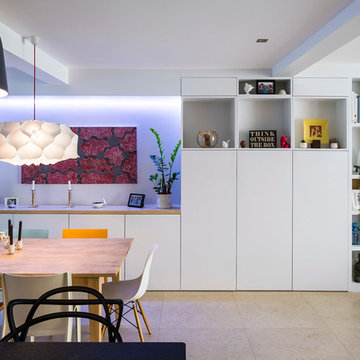
Sergio Grazia - Photographe
Foto di una sala da pranzo aperta verso il soggiorno minimal di medie dimensioni con pareti bianche, pavimento con piastrelle in ceramica e nessun camino
Foto di una sala da pranzo aperta verso il soggiorno minimal di medie dimensioni con pareti bianche, pavimento con piastrelle in ceramica e nessun camino
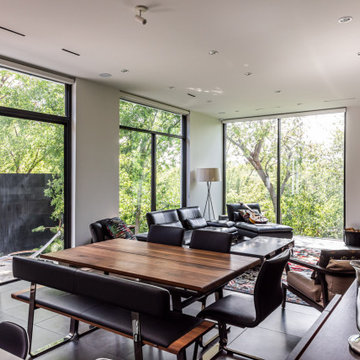
Ispirazione per una grande sala da pranzo aperta verso il soggiorno minimalista con pareti bianche, pavimento con piastrelle in ceramica e pavimento grigio
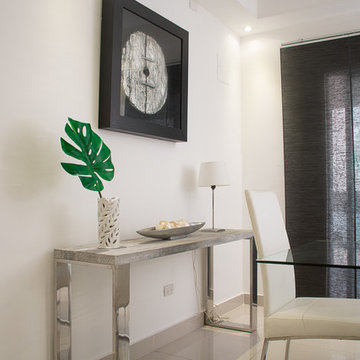
fotos por @photofeelingsrd
Idee per una sala da pranzo aperta verso il soggiorno moderna di medie dimensioni con pareti bianche, pavimento con piastrelle in ceramica, nessun camino e pavimento bianco
Idee per una sala da pranzo aperta verso il soggiorno moderna di medie dimensioni con pareti bianche, pavimento con piastrelle in ceramica, nessun camino e pavimento bianco
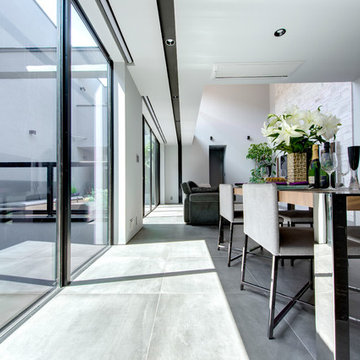
周囲を住宅やアパートに囲まれた環境。
建物内部に大きな中庭とバルコニーを造ることで、外に向けた開口がなくとも光と風を全体に供給することができるよう計画しました。
広々としたバルコニーと吹抜け、庭に面した連なる大開口からの光が開放的なLDK空間を作り出し、ご覧の通り、壁で覆われている空間とは思えません。
ご家族やご友人との憩いの時間を守る、都市型の住まいです。
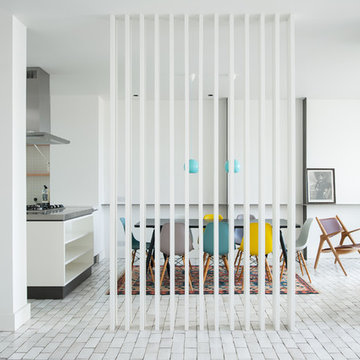
The ground floor, originally comprising of two rooms, was knocked through to create one large, open-plan room, maximising the views of the sea and coastline.
Photography: Jim Stephenson
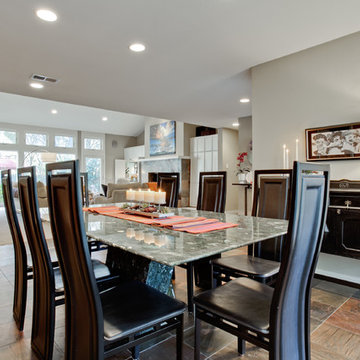
Dining area looking through to living room. Photo by shoot2sell.
Idee per una grande sala da pranzo aperta verso il soggiorno classica con pareti beige, pavimento con piastrelle in ceramica, nessun camino e pavimento multicolore
Idee per una grande sala da pranzo aperta verso il soggiorno classica con pareti beige, pavimento con piastrelle in ceramica, nessun camino e pavimento multicolore

The Stunning Dining Room of this Llama Group Lake View House project. With a stunning 48,000 year old certified wood and resin table which is part of the Janey Butler Interiors collections. Stunning leather and bronze dining chairs. Bronze B3 Bulthaup wine fridge and hidden bar area with ice drawers and fridges. All alongside the 16 metres of Crestron automated Sky-Frame which over looks the amazing lake and grounds beyond. All furniture seen is from the Design Studio at Janey Butler Interiors.
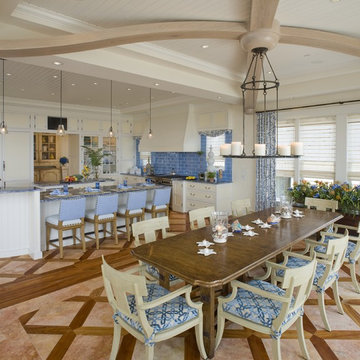
Photo by: John Jenkins, Image Source Inc
Esempio di una grande sala da pranzo aperta verso il soggiorno classica con pavimento con piastrelle in ceramica, pavimento marrone, pareti beige e nessun camino
Esempio di una grande sala da pranzo aperta verso il soggiorno classica con pavimento con piastrelle in ceramica, pavimento marrone, pareti beige e nessun camino
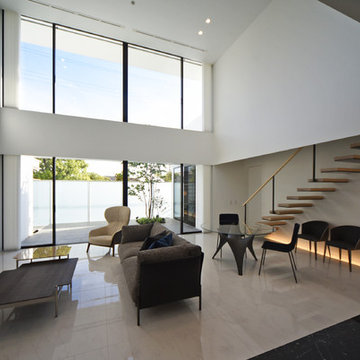
リビング3
Idee per una grande sala da pranzo aperta verso il soggiorno minimalista con pareti bianche, pavimento con piastrelle in ceramica e pavimento bianco
Idee per una grande sala da pranzo aperta verso il soggiorno minimalista con pareti bianche, pavimento con piastrelle in ceramica e pavimento bianco

Ispirazione per una grande sala da pranzo aperta verso il soggiorno industriale con pareti bianche, pavimento con piastrelle in ceramica, stufa a legna e cornice del camino in metallo
Sale da Pranzo aperte verso il Soggiorno con pavimento con piastrelle in ceramica - Foto e idee per arredare
6