Sale da Pranzo ampie grigie - Foto e idee per arredare
Filtra anche per:
Budget
Ordina per:Popolari oggi
121 - 140 di 632 foto
1 di 3
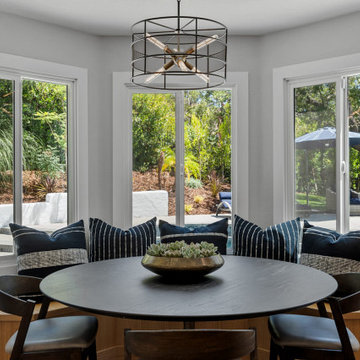
This home is a bachelor’s dream, but it didn’t start that way. It began with a young man purchasing his first single-family home in Westlake Village. The house was dated from the late 1980s, dark, and closed off. In other words, it felt like a man cave — not a home. It needed a masculine makeover.
He turned to his friend, who spoke highly of their experience with us. We had remodeled and designed their home, now known as the “Oak Park Soiree.” The result of this home’s new, open floorplan assured him we could provide the same flow and functionality to his own home. He put his trust in our hands, and the construction began.
The entry of our client’s original home had no “wow factor.” As you walked in, you noticed a staircase enclosed by a wall, making the space feel bulky and uninviting. Our team elevated the entry by designing a new modern staircase with a see-through railing. We even took advantage of the area under the stairs by building a wine cellar underneath it… because wine not?
Down the hall, the kitchen and family room used to be separated by a wall. The kitchen lacked countertop and storage space, and the family room had a high ceiling open to the second floor. This floorplan didn’t function well with our client’s lifestyle. He wanted one large space that allowed him to entertain family and friends while at the same time, not having to worry about noise traveling upstairs. Our architects crafted a new floorplan to make the kitchen, breakfast nook, and family room flow together as a great room. We removed the obstructing wall and enclosed the high ceiling above the family room by building a new loft space above.
The kitchen area of the great room is now the heart of the home! Our client and his guests have plenty of space to gather around the oversized island with additional seating. The walls are surrounded by custom Crystal cabinetry, and the countertops glisten with Vadara quartz, providing ample cooking and storage space. To top it all off, we installed several new appliances, including a built-in fridge and coffee machine, a Miele 48-inch range, and a beautifully designed boxed ventilation hood with brass strapping and contrasting color.
There is now an effortless transition from the kitchen to the family room, where your eyes are drawn to the newly centered, linear fireplace surrounded by floating shelves. Its backlighting spotlights the purposefully placed symmetrical décor inside it. Next to this focal point lies a LaCantina bi-fold door leading to the backyard’s sparkling new pool and additional outdoor living space. Not only does the wide door create a seamless transition to the outside, but it also brings an abundance of natural light into the home.
Once in need of a masculine makeover, this home’s sexy black and gold finishes paired with additional space for wine and guests to have a good time make it a bachelor’s dream.
Photographer: Andrew Orozco
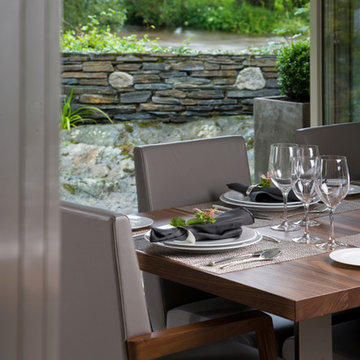
The view from the dining room is pretty special. The bifold doors allow easy access to the outside. The table was dressed with scented honeysuckle that was growing outside. Styling by Maria Fenlon Interior Design. Photography by Sean & Yvette.
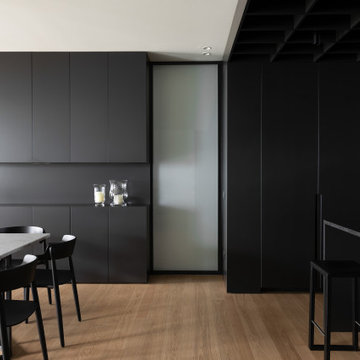
Esempio di un'ampia sala da pranzo aperta verso il soggiorno moderna con pareti grigie, parquet chiaro e pavimento beige
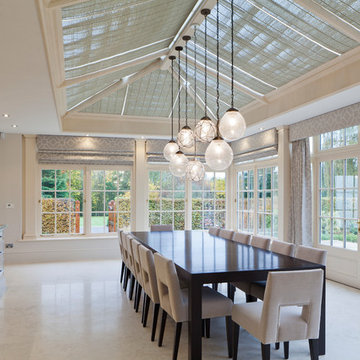
The nine-pane window design together with the three-pane clerestory panels above creates height with this impressive structure. Ventilation is provided through top hung opening windows and electrically operated roof vents.
This open plan space is perfect for family living and double doors open fully onto the garden terrace which can be used for entertaining.
Vale Paint Colour - Alabaster
Size- 8.1M X 5.7M
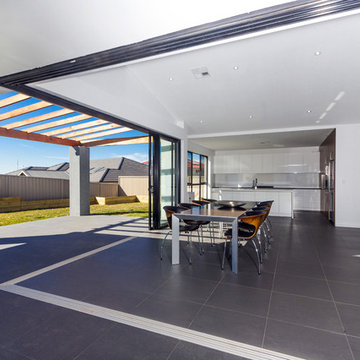
Post less corner entertainment area connecting outside alfresco and internal dinning, kitchen and living areas boasting high raked ceilings. Covered entertainment area mixed with open hardwood feature pergolas. Open kitchen built in stone bench top and polyurethane finish.
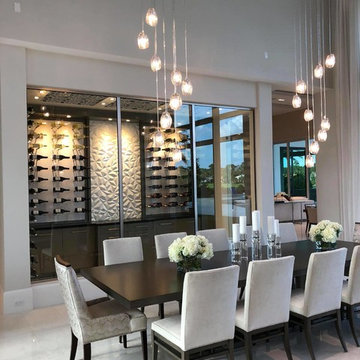
Idee per un'ampia sala da pranzo aperta verso il soggiorno design con pareti beige, pavimento con piastrelle in ceramica e pavimento beige
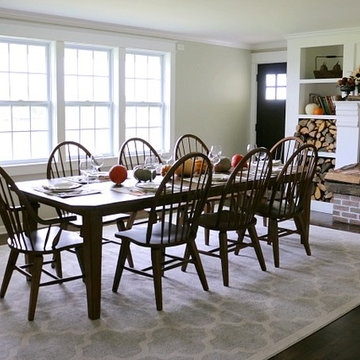
The Colebrook 7-piece dining set embodies casual design at its finest. The plank tabletop and rustic oak finish have a country chic look that's enhanced by the bowed, spindle-back chair design. Plus, the two extension leaves make it easy to accommodate guests or large family dinners.
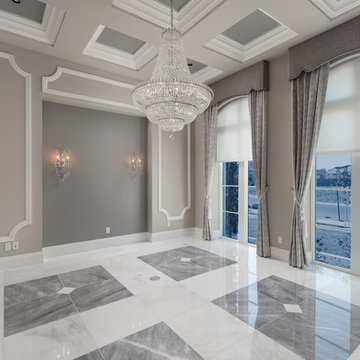
Formal dining room with a coffered ceiling, sparkling chandelier, and marble floor.
Ispirazione per un'ampia sala da pranzo aperta verso il soggiorno mediterranea con pareti beige, pavimento in marmo, camino classico, cornice del camino in pietra, pavimento multicolore, soffitto a cassettoni e pannellatura
Ispirazione per un'ampia sala da pranzo aperta verso il soggiorno mediterranea con pareti beige, pavimento in marmo, camino classico, cornice del camino in pietra, pavimento multicolore, soffitto a cassettoni e pannellatura
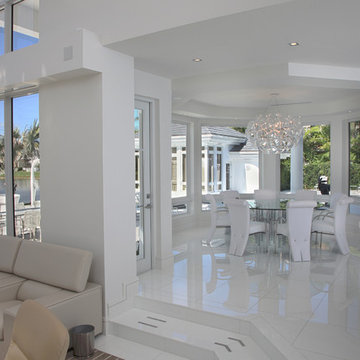
Esempio di un'ampia sala da pranzo aperta verso la cucina contemporanea con pareti bianche, pavimento in marmo e nessun camino
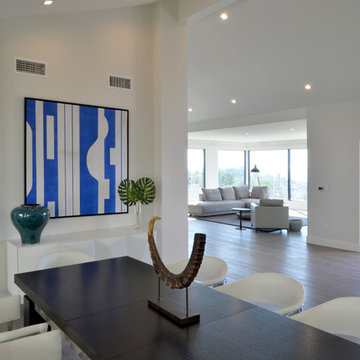
Martin Mann
Foto di un'ampia sala da pranzo moderna chiusa con pareti bianche, parquet chiaro e nessun camino
Foto di un'ampia sala da pranzo moderna chiusa con pareti bianche, parquet chiaro e nessun camino
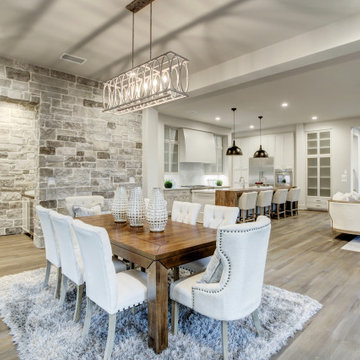
Immagine di un'ampia sala da pranzo contemporanea con pareti beige, pavimento in legno massello medio, nessun camino e pavimento marrone
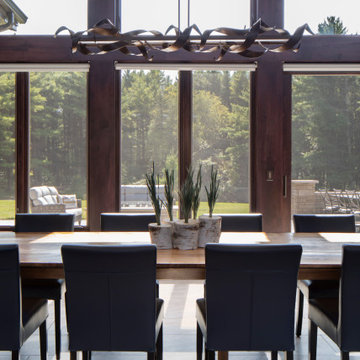
Open concept in this living space of kitchen, dining, great room and game room with a wall of expansive windows looking out at the back patio with an outdoor fire. Tile floors with recessed ceiling panels and the light fixtures are by Hubbardton Forge.
Photo by Ryan Haniey
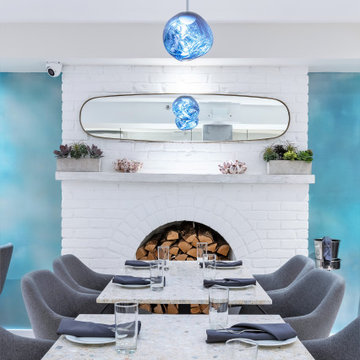
Bringing the Greece to New York, this restaurant captures that feeling in a unique way. Colors and texture is implemented to pay homage to the architecture and beaches of Greece. From the glass lighting to the fireplace this restaurant has an elegant charm to it. #restaurant #greek #newyork #elegant #texture
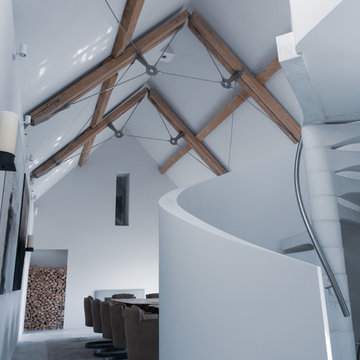
Progress images of our large Barn Renovation in the Cotswolds which see's stunning Janey Butler Interiors design being implemented throughout. With new large basement entertainment space incorporating bar, cinema, gym and games area. Stunning new Dining Hall space, Bedroom and Lounge area. More progress images of this amazing barns interior, exterior and landscape design to be added soon.
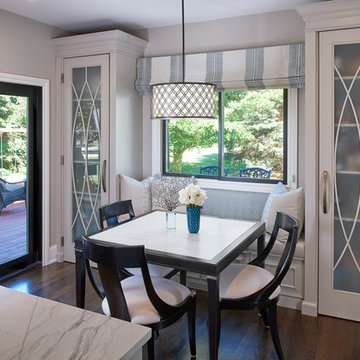
Full design of all Architectural details and finishes with turn-key furnishings and styling throughout this luxurious interior.
Immagine di un'ampia sala da pranzo aperta verso la cucina tradizionale con parquet scuro e pavimento marrone
Immagine di un'ampia sala da pranzo aperta verso la cucina tradizionale con parquet scuro e pavimento marrone
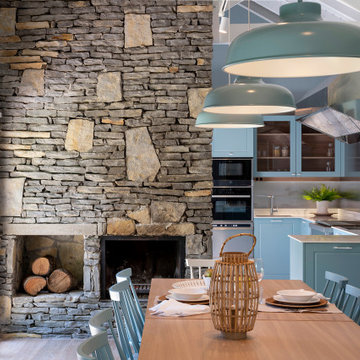
Reforma integral Sube Interiorismo www.subeinteriorismo.com
Fotografía Biderbost Photo
Ispirazione per un'ampia sala da pranzo aperta verso la cucina tradizionale con pareti blu, pavimento in laminato, camino classico, cornice del camino in pietra e pavimento marrone
Ispirazione per un'ampia sala da pranzo aperta verso la cucina tradizionale con pareti blu, pavimento in laminato, camino classico, cornice del camino in pietra e pavimento marrone
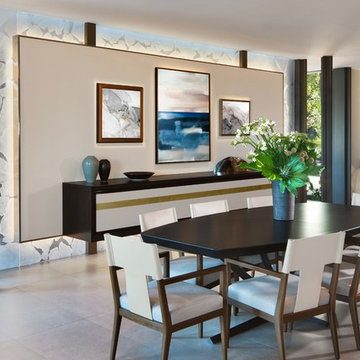
Photography by David O. Marlow
Esempio di un'ampia sala da pranzo aperta verso il soggiorno moderna con pareti bianche, pavimento in gres porcellanato e pavimento grigio
Esempio di un'ampia sala da pranzo aperta verso il soggiorno moderna con pareti bianche, pavimento in gres porcellanato e pavimento grigio
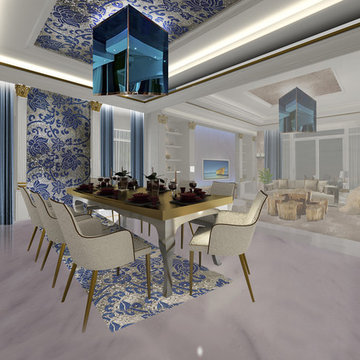
Gabrielle del Cid Luxury Interiors
Idee per un'ampia sala da pranzo aperta verso la cucina design con pareti bianche, pavimento in marmo e nessun camino
Idee per un'ampia sala da pranzo aperta verso la cucina design con pareti bianche, pavimento in marmo e nessun camino
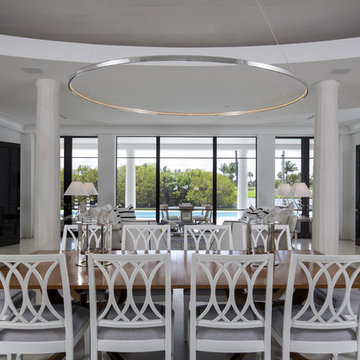
Ron Rosenzweig
Ispirazione per un'ampia sala da pranzo aperta verso la cucina design con pareti bianche, pavimento in marmo e nessun camino
Ispirazione per un'ampia sala da pranzo aperta verso la cucina design con pareti bianche, pavimento in marmo e nessun camino
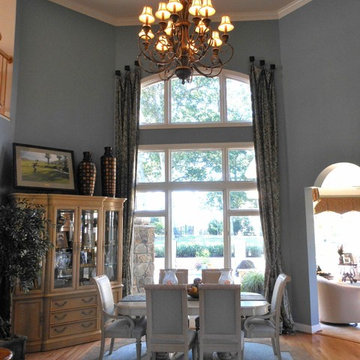
This room used to be a living room, but we converted it to a dramatic dining room instead. With the stunning two story draperies and oversized chandelier, the WOW factor is obvious. Wall color and fabrics, wood colors and finishing touches all compliment each other to tie the space together.
Sale da Pranzo ampie grigie - Foto e idee per arredare
7