Sale da Pranzo ampie grigie - Foto e idee per arredare
Filtra anche per:
Budget
Ordina per:Popolari oggi
41 - 60 di 632 foto
1 di 3
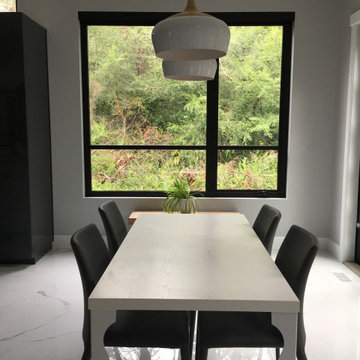
Eating nook with expansive, drywall return windows, painted ceilings and modern tile flooring.
Foto di un'ampia sala da pranzo aperta verso la cucina minimalista con pavimento con piastrelle in ceramica e pavimento bianco
Foto di un'ampia sala da pranzo aperta verso la cucina minimalista con pavimento con piastrelle in ceramica e pavimento bianco
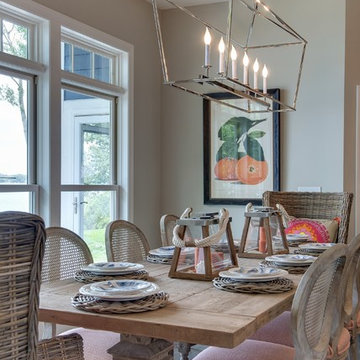
Spacecrafting
Ispirazione per un'ampia sala da pranzo aperta verso la cucina classica con parquet scuro, pareti beige e nessun camino
Ispirazione per un'ampia sala da pranzo aperta verso la cucina classica con parquet scuro, pareti beige e nessun camino
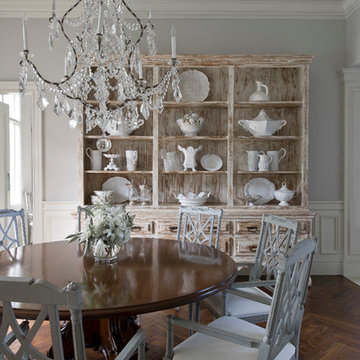
stephen allen photography
Immagine di un'ampia sala da pranzo classica con parquet scuro
Immagine di un'ampia sala da pranzo classica con parquet scuro

Great room coffered ceiling, custom fireplace surround, chandeliers, and marble floor.
Esempio di un'ampia sala da pranzo aperta verso il soggiorno mediterranea con pareti beige, pavimento in marmo, camino classico, cornice del camino in pietra, pavimento multicolore e travi a vista
Esempio di un'ampia sala da pranzo aperta verso il soggiorno mediterranea con pareti beige, pavimento in marmo, camino classico, cornice del camino in pietra, pavimento multicolore e travi a vista
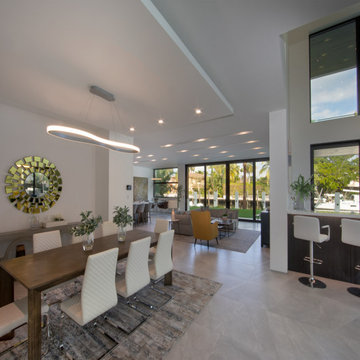
New construction of a 2-story single family residence, approximately 12,000 SF, 6 bedrooms, 6 bathrooms, 1 half bath with a 3 car garage
Idee per un'ampia sala da pranzo minimalista con pareti bianche
Idee per un'ampia sala da pranzo minimalista con pareti bianche
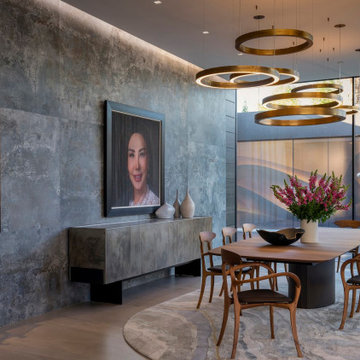
Serenity Indian Wells luxury modern home dining room artwork. Photo by William MacCollum.
Idee per un'ampia sala da pranzo aperta verso il soggiorno minimalista con pareti grigie, pavimento in gres porcellanato, pavimento bianco e soffitto ribassato
Idee per un'ampia sala da pranzo aperta verso il soggiorno minimalista con pareti grigie, pavimento in gres porcellanato, pavimento bianco e soffitto ribassato
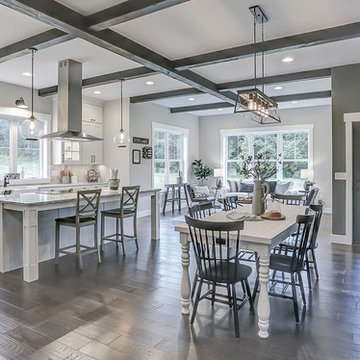
This grand 2-story home with first-floor owner’s suite includes a 3-car garage with spacious mudroom entry complete with built-in lockers. A stamped concrete walkway leads to the inviting front porch. Double doors open to the foyer with beautiful hardwood flooring that flows throughout the main living areas on the 1st floor. Sophisticated details throughout the home include lofty 10’ ceilings on the first floor and farmhouse door and window trim and baseboard. To the front of the home is the formal dining room featuring craftsman style wainscoting with chair rail and elegant tray ceiling. Decorative wooden beams adorn the ceiling in the kitchen, sitting area, and the breakfast area. The well-appointed kitchen features stainless steel appliances, attractive cabinetry with decorative crown molding, Hanstone countertops with tile backsplash, and an island with Cambria countertop. The breakfast area provides access to the spacious covered patio. A see-thru, stone surround fireplace connects the breakfast area and the airy living room. The owner’s suite, tucked to the back of the home, features a tray ceiling, stylish shiplap accent wall, and an expansive closet with custom shelving. The owner’s bathroom with cathedral ceiling includes a freestanding tub and custom tile shower. Additional rooms include a study with cathedral ceiling and rustic barn wood accent wall and a convenient bonus room for additional flexible living space. The 2nd floor boasts 3 additional bedrooms, 2 full bathrooms, and a loft that overlooks the living room.
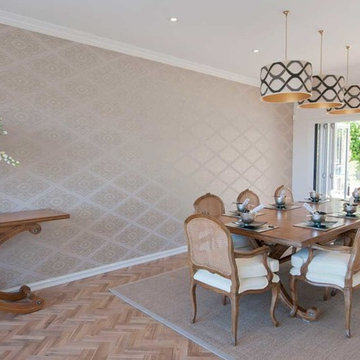
Bifold doors lead directly from this dining room space to the gorgeous outdoor Alfresco and pool area. The three pendant lights are hung deliberately high so as not to interrupt the view to the pool at one end or the waterfront at the other end of the room. While a large space, the room can be closed off for more intimate dining, and opened up to entertain more people. The gorgeous wallpaper was laid horizontally to trick the eye, and the European Oak parquetry flooring with a French bleed echoes the warm golden tones of the fruitwood furniture and choice of decor.

Design: Cattaneo Studios // Photos: Jacqueline Marque
Ispirazione per un'ampia sala da pranzo aperta verso il soggiorno industriale con pavimento in cemento, pavimento grigio e pareti bianche
Ispirazione per un'ampia sala da pranzo aperta verso il soggiorno industriale con pavimento in cemento, pavimento grigio e pareti bianche
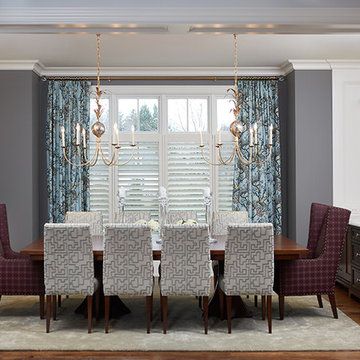
Dining Room
Esempio di un'ampia sala da pranzo aperta verso la cucina tradizionale con pareti grigie e pavimento in legno massello medio
Esempio di un'ampia sala da pranzo aperta verso la cucina tradizionale con pareti grigie e pavimento in legno massello medio
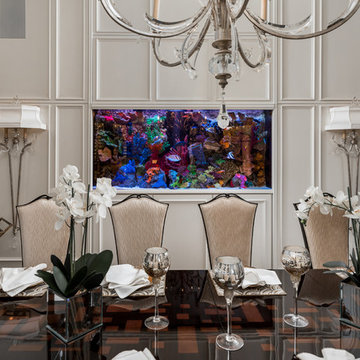
World Renowned Interior Design Firm Fratantoni Interior Designers created this beautiful French Modern Home! They design homes for families all over the world in any size and style. They also have in-house Architecture Firm Fratantoni Design and world class Luxury Home Building Firm Fratantoni Luxury Estates! Hire one or all three companies to design, build and or remodel your home!
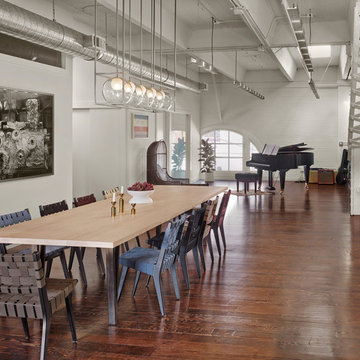
Cesar Rubio
Idee per un'ampia sala da pranzo aperta verso il soggiorno industriale con pareti bianche e pavimento in legno massello medio
Idee per un'ampia sala da pranzo aperta verso il soggiorno industriale con pareti bianche e pavimento in legno massello medio
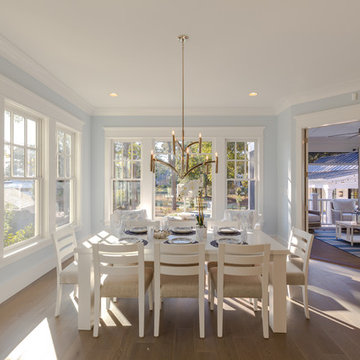
Jonathan Edwards Media
Esempio di un'ampia sala da pranzo aperta verso la cucina stile marino con pavimento in legno massello medio e pavimento grigio
Esempio di un'ampia sala da pranzo aperta verso la cucina stile marino con pavimento in legno massello medio e pavimento grigio
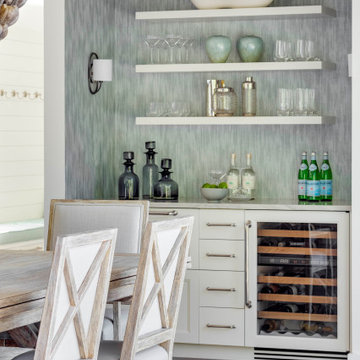
BAR VIGNETTE
Idee per un'ampia sala da pranzo aperta verso la cucina stile marinaro con pareti bianche, pavimento in legno massello medio, travi a vista e carta da parati
Idee per un'ampia sala da pranzo aperta verso la cucina stile marinaro con pareti bianche, pavimento in legno massello medio, travi a vista e carta da parati

The guest suite of the home features a darling breakfast nook adjacent to the bedroom.
Ispirazione per un ampio angolo colazione chic con pareti bianche, parquet scuro, nessun camino, pavimento marrone, soffitto in perlinato e pareti in perlinato
Ispirazione per un ampio angolo colazione chic con pareti bianche, parquet scuro, nessun camino, pavimento marrone, soffitto in perlinato e pareti in perlinato
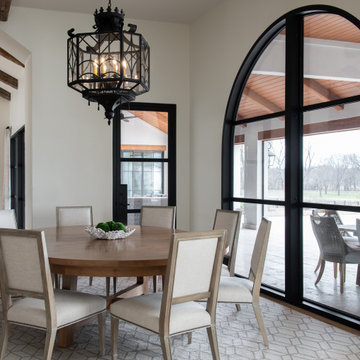
Martha O'Hara Interiors, Interior Design & Photo Styling | Ron McHam Homes, Builder | Jason Jones, Photography
Please Note: All “related,” “similar,” and “sponsored” products tagged or listed by Houzz are not actual products pictured. They have not been approved by Martha O’Hara Interiors nor any of the professionals credited. For information about our work, please contact design@oharainteriors.com.
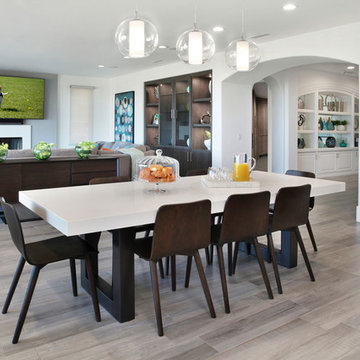
This great room serves as a spacious gathering place for a young, active family. The room has several custom-designed features, including the built-in display cabinet and one-of-a-kind white quartz dining table.

Foto di un'ampia sala da pranzo aperta verso il soggiorno design con pavimento in cemento
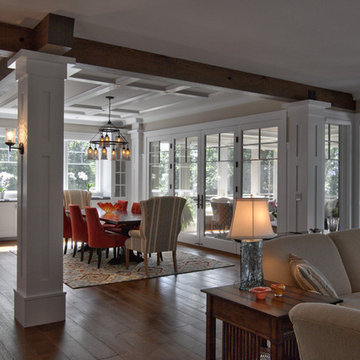
Saari & Forrai
Idee per un'ampia sala da pranzo aperta verso il soggiorno classica con pareti beige, parquet scuro e nessun camino
Idee per un'ampia sala da pranzo aperta verso il soggiorno classica con pareti beige, parquet scuro e nessun camino

Old dairy barn completely remodeled into a wedding venue/ event center. Lower level area ready for weddings
Ispirazione per un'ampia sala da pranzo aperta verso il soggiorno country con parquet chiaro e pavimento grigio
Ispirazione per un'ampia sala da pranzo aperta verso il soggiorno country con parquet chiaro e pavimento grigio
Sale da Pranzo ampie grigie - Foto e idee per arredare
3