Sale da Pranzo ampie con cornice del camino in mattoni - Foto e idee per arredare
Filtra anche per:
Budget
Ordina per:Popolari oggi
101 - 120 di 129 foto
1 di 3
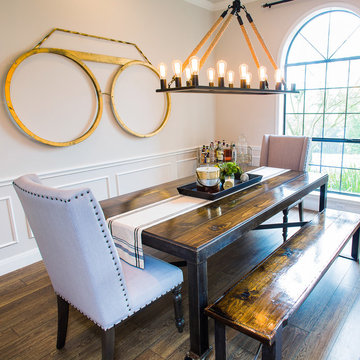
A modern-contemporary home that boasts a cool, urban style. Each room was decorated somewhat simply while featuring some jaw-dropping accents. From the bicycle wall decor in the dining room to the glass and gold-based table in the breakfast nook, each room had a unique take on contemporary design (with a nod to mid-century modern design).
Designed by Sara Barney’s BANDD DESIGN, who are based in Austin, Texas and serving throughout Round Rock, Lake Travis, West Lake Hills, and Tarrytown.
For more about BANDD DESIGN, click here: https://bandddesign.com/
To learn more about this project, click here: https://bandddesign.com/westlake-house-in-the-hills/
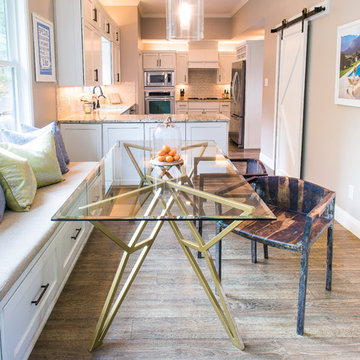
A modern-contemporary home that boasts a cool, urban style. Each room was decorated somewhat simply while featuring some jaw-dropping accents. From the bicycle wall decor in the dining room to the glass and gold-based table in the breakfast nook, each room had a unique take on contemporary design (with a nod to mid-century modern design).
Designed by Sara Barney’s BANDD DESIGN, who are based in Austin, Texas and serving throughout Round Rock, Lake Travis, West Lake Hills, and Tarrytown.
For more about BANDD DESIGN, click here: https://bandddesign.com/
To learn more about this project, click here: https://bandddesign.com/westlake-house-in-the-hills/
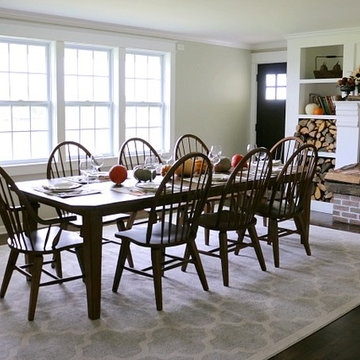
The Colebrook 7-piece dining set embodies casual design at its finest. The plank tabletop and rustic oak finish have a country chic look that's enhanced by the bowed, spindle-back chair design. Plus, the two extension leaves make it easy to accommodate guests or large family dinners.
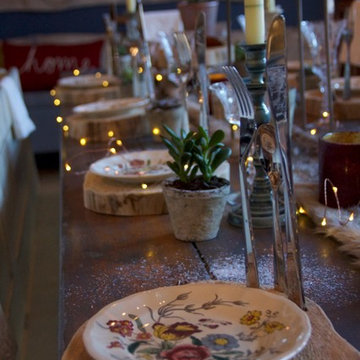
Photo~Jaye Carr
Simple rustic chargers made from fallen cedar logs (and yes, they do smell great!), cleverly support the silverware. A little drilling and wood chisel went a long way.
Copper fairy lights add a bit of sparkle and whimsy.
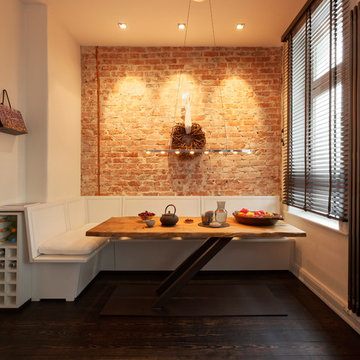
Ispirazione per un'ampia sala da pranzo aperta verso la cucina minimal con pareti bianche, parquet scuro, nessun camino, cornice del camino in mattoni e pavimento marrone
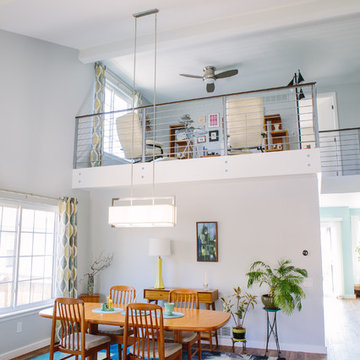
We were excited to take on this full home remodel with our Arvada clients! They have been living in their home for years, and were ready to delve into some major construction to make their home a perfect fit. This home had a lot of its original 1970s features, and we were able to work together to make updates throughout their home to make it fit their more modern tastes. We started by lowering their raised living room to make it level with the rest of their first floor; this not only removed a major tripping hazard, but also gave them a lot more flexibility when it came to placing furniture. To make their newly leveled first floor feel more cohesive we also replaced their mixed flooring with a gorgeous engineered wood flooring throughout the whole first floor. But the second floor wasn’t left out, we also updated their carpet with a subtle patterned grey beauty that tied in with the colors we utilized on the first floor. New taller baseboards throughout their entire home also helped to unify the spaces and brought the update full circle. One of the most dramatic changes we made was to take down all of the original wood railings and replace them custom steel railings. Our goal was to design a staircase that felt lighter and created less of a visual barrier between spaces. We painted the existing stringer a crisp white, and to balance out the cool steel finish, we opted for a wooden handrail. We also replaced the original carpet wrapped steps with dark wooden steps that coordinate with the finish of the handrail. Lighting has a major impact on how we feel about the space we’re in, and we took on this home’s lighting problems head on. By adding recessed lighting to the family room, and replacing all of the light fixtures on the first floor we were able to create more even lighting throughout their home as well as add in a few fun accents in the dining room and stairwell. To update the fireplace in the family room we replaced the original mantel with a dark solid wood beam to clean up the lines of the fireplace. We also replaced the original mirrored gold doors with a more contemporary dark steel finished to help them blend in better. The clients also wanted to tackle their powder room, and already had a beautiful new vanity selected, so we were able to design the rest of the space around it. Our favorite touch was the new accent tile installed from floor to ceiling behind the vanity adding a touch of texture and a clear focal point to the space. Little changes like replacing all of their door hardware, removing the popcorn ceiling, painting the walls, and updating the wet bar by painting the cabinets and installing a new quartz counter went a long way towards making this home a perfect fit for our clients.
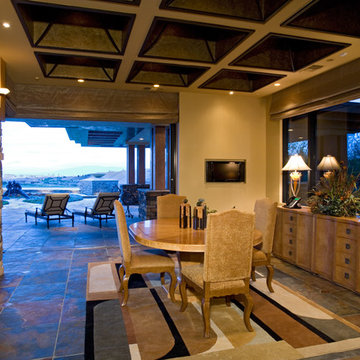
Esempio di un ampio angolo colazione american style con pareti beige, camino classico, cornice del camino in mattoni, soffitto a volta e pareti in mattoni
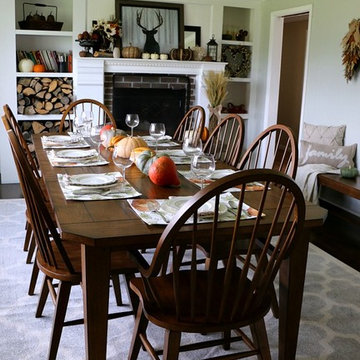
The Colebrook 7-piece dining set embodies casual design at its finest. The plank tabletop and rustic oak finish have a country chic look that's enhanced by the bowed, spindle-back chair design. Plus, the two extension leaves make it easy to accommodate guests or large family dinners.
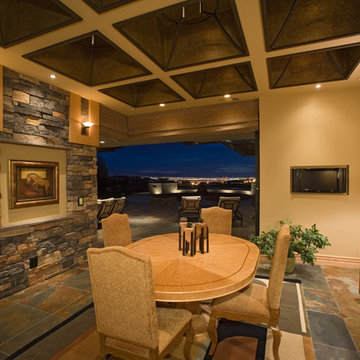
Immagine di un ampio angolo colazione stile americano con pareti beige, camino classico, cornice del camino in mattoni, soffitto a volta e pareti in mattoni
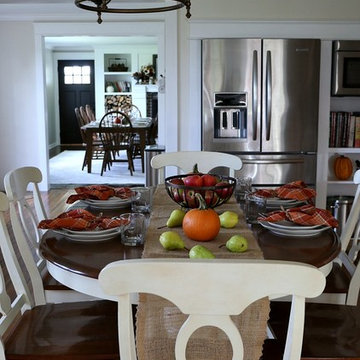
The best part about this Kenton II dining set may be its ability to mix and match styles so well! Its dark walnut and buttermilk finishes serve up a casual two-toned look, plus its smaller scaling makes it a smart choice for an eat-in kitchen or breakfast nook. But this dining set also features more formal design elements, like a gorgeous pedestal table base and keyhole chair backs. And if you’re space conscious, you’ll appreciate the table’s self-storing butterfly leaf—it provides extra table space when you need it and can easily be stowed out of sight when you don’t!
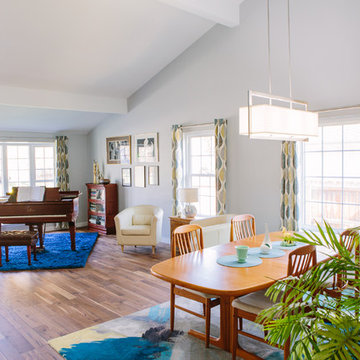
We were excited to take on this full home remodel with our Arvada clients! They have been living in their home for years, and were ready to delve into some major construction to make their home a perfect fit. This home had a lot of its original 1970s features, and we were able to work together to make updates throughout their home to make it fit their more modern tastes. We started by lowering their raised living room to make it level with the rest of their first floor; this not only removed a major tripping hazard, but also gave them a lot more flexibility when it came to placing furniture. To make their newly leveled first floor feel more cohesive we also replaced their mixed flooring with a gorgeous engineered wood flooring throughout the whole first floor. But the second floor wasn’t left out, we also updated their carpet with a subtle patterned grey beauty that tied in with the colors we utilized on the first floor. New taller baseboards throughout their entire home also helped to unify the spaces and brought the update full circle. One of the most dramatic changes we made was to take down all of the original wood railings and replace them custom steel railings. Our goal was to design a staircase that felt lighter and created less of a visual barrier between spaces. We painted the existing stringer a crisp white, and to balance out the cool steel finish, we opted for a wooden handrail. We also replaced the original carpet wrapped steps with dark wooden steps that coordinate with the finish of the handrail. Lighting has a major impact on how we feel about the space we’re in, and we took on this home’s lighting problems head on. By adding recessed lighting to the family room, and replacing all of the light fixtures on the first floor we were able to create more even lighting throughout their home as well as add in a few fun accents in the dining room and stairwell. To update the fireplace in the family room we replaced the original mantel with a dark solid wood beam to clean up the lines of the fireplace. We also replaced the original mirrored gold doors with a more contemporary dark steel finished to help them blend in better. The clients also wanted to tackle their powder room, and already had a beautiful new vanity selected, so we were able to design the rest of the space around it. Our favorite touch was the new accent tile installed from floor to ceiling behind the vanity adding a touch of texture and a clear focal point to the space. Little changes like replacing all of their door hardware, removing the popcorn ceiling, painting the walls, and updating the wet bar by painting the cabinets and installing a new quartz counter went a long way towards making this home a perfect fit for our clients.
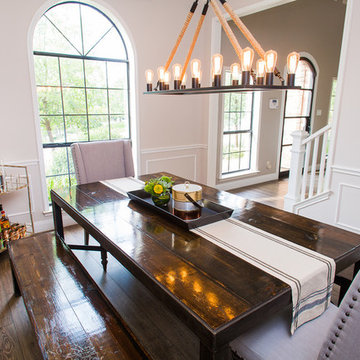
A modern-contemporary home that boasts a cool, urban style. Each room was decorated somewhat simply while featuring some jaw-dropping accents. From the bicycle wall decor in the dining room to the glass and gold-based table in the breakfast nook, each room had a unique take on contemporary design (with a nod to mid-century modern design).
Designed by Sara Barney’s BANDD DESIGN, who are based in Austin, Texas and serving throughout Round Rock, Lake Travis, West Lake Hills, and Tarrytown.
For more about BANDD DESIGN, click here: https://bandddesign.com/
To learn more about this project, click here: https://bandddesign.com/westlake-house-in-the-hills/
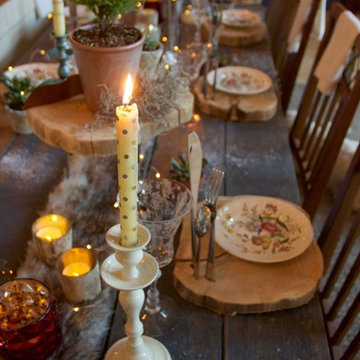
Photo~Jaye Carr
Our rustic farm table has been repurposed from an old local restaurant. We fashioned chargers from old cedar logs (yes the aroma is amazing!) and drilled holes for the silverware to create a space saving compliment to the table.
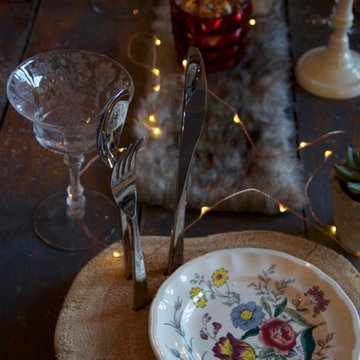
Photo~Jaye Carr
Simple rustic chargers made from fallen cedar logs (and yes, they do smell great!), cleverly support the silverware. A little drilling and wood chisel went a long way.
Copper fairy lights add a bit of sparkle and whimsy.
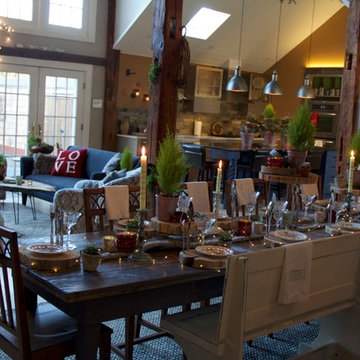
Photo~Jaye Carr
Esempio di un'ampia sala da pranzo aperta verso il soggiorno rustica con pareti blu, parquet chiaro, camino bifacciale e cornice del camino in mattoni
Esempio di un'ampia sala da pranzo aperta verso il soggiorno rustica con pareti blu, parquet chiaro, camino bifacciale e cornice del camino in mattoni
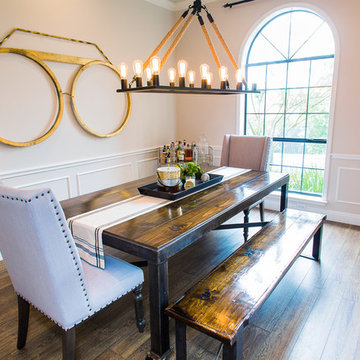
A modern-contemporary home that boasts a cool, urban style. Each room was decorated somewhat simply while featuring some jaw-dropping accents. From the bicycle wall decor in the dining room to the glass and gold-based table in the breakfast nook, each room had a unique take on contemporary design (with a nod to mid-century modern design).
Designed by Sara Barney’s BANDD DESIGN, who are based in Austin, Texas and serving throughout Round Rock, Lake Travis, West Lake Hills, and Tarrytown.
For more about BANDD DESIGN, click here: https://bandddesign.com/
To learn more about this project, click here: https://bandddesign.com/westlake-house-in-the-hills/
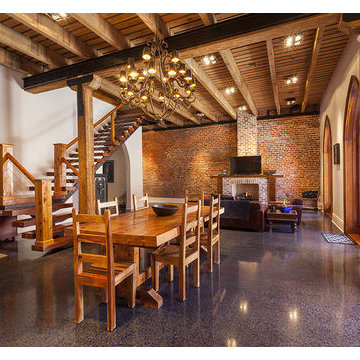
Southern Arch reclaimed Antique Heart Pine decking provides warmth as the ceiling for the first floor of this industrial Downtown New Orleans home!
Ispirazione per un'ampia sala da pranzo aperta verso il soggiorno stile rurale con pareti bianche, pavimento in cemento, camino classico e cornice del camino in mattoni
Ispirazione per un'ampia sala da pranzo aperta verso il soggiorno stile rurale con pareti bianche, pavimento in cemento, camino classico e cornice del camino in mattoni
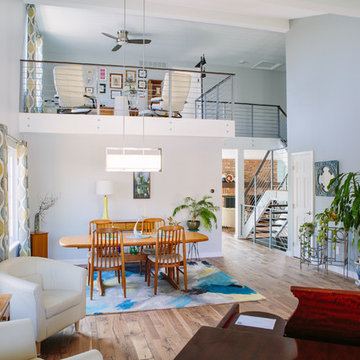
We were excited to take on this full home remodel with our Arvada clients! They have been living in their home for years, and were ready to delve into some major construction to make their home a perfect fit. This home had a lot of its original 1970s features, and we were able to work together to make updates throughout their home to make it fit their more modern tastes. We started by lowering their raised living room to make it level with the rest of their first floor; this not only removed a major tripping hazard, but also gave them a lot more flexibility when it came to placing furniture. To make their newly leveled first floor feel more cohesive we also replaced their mixed flooring with a gorgeous engineered wood flooring throughout the whole first floor. But the second floor wasn’t left out, we also updated their carpet with a subtle patterned grey beauty that tied in with the colors we utilized on the first floor. New taller baseboards throughout their entire home also helped to unify the spaces and brought the update full circle. One of the most dramatic changes we made was to take down all of the original wood railings and replace them custom steel railings. Our goal was to design a staircase that felt lighter and created less of a visual barrier between spaces. We painted the existing stringer a crisp white, and to balance out the cool steel finish, we opted for a wooden handrail. We also replaced the original carpet wrapped steps with dark wooden steps that coordinate with the finish of the handrail. Lighting has a major impact on how we feel about the space we’re in, and we took on this home’s lighting problems head on. By adding recessed lighting to the family room, and replacing all of the light fixtures on the first floor we were able to create more even lighting throughout their home as well as add in a few fun accents in the dining room and stairwell. To update the fireplace in the family room we replaced the original mantel with a dark solid wood beam to clean up the lines of the fireplace. We also replaced the original mirrored gold doors with a more contemporary dark steel finished to help them blend in better. The clients also wanted to tackle their powder room, and already had a beautiful new vanity selected, so we were able to design the rest of the space around it. Our favorite touch was the new accent tile installed from floor to ceiling behind the vanity adding a touch of texture and a clear focal point to the space. Little changes like replacing all of their door hardware, removing the popcorn ceiling, painting the walls, and updating the wet bar by painting the cabinets and installing a new quartz counter went a long way towards making this home a perfect fit for our clients.
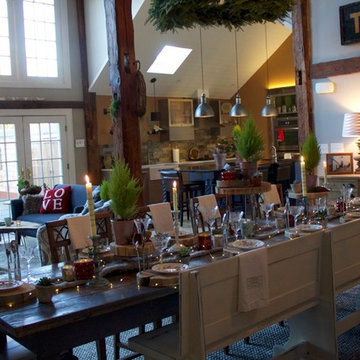
Photo~Jaye Carr
The homeowner had iron on transfers for the napkins made of an old advertisement for the nursery.
Esempio di un'ampia sala da pranzo aperta verso il soggiorno rustica con pareti blu, parquet chiaro, camino bifacciale e cornice del camino in mattoni
Esempio di un'ampia sala da pranzo aperta verso il soggiorno rustica con pareti blu, parquet chiaro, camino bifacciale e cornice del camino in mattoni
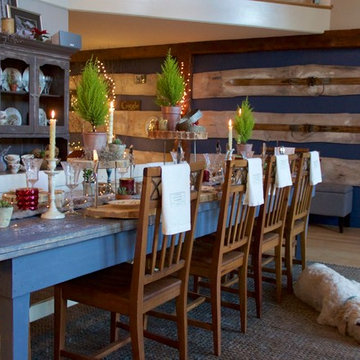
Photo~Jaye Carr
The fabulous bleached live edge wood comes to life behind Ben Moore's Van Deusen blue.
The farm table was rescued from a local restaurant.
Sale da Pranzo ampie con cornice del camino in mattoni - Foto e idee per arredare
6