Sale da Pranzo ampie con cornice del camino in mattoni - Foto e idee per arredare
Filtra anche per:
Budget
Ordina per:Popolari oggi
81 - 100 di 129 foto
1 di 3
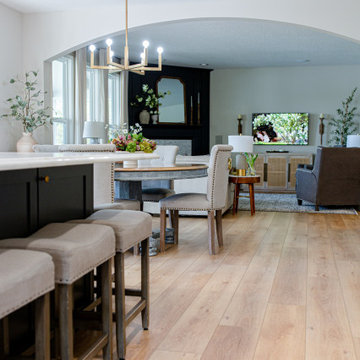
Inspired by sandy shorelines on the California coast, this beachy blonde vinyl floor brings just the right amount of variation to each room. With the Modin Collection, we have raised the bar on luxury vinyl plank. The result is a new standard in resilient flooring. Modin offers true embossed in register texture, a low sheen level, a rigid SPC core, an industry-leading wear layer, and so much more.
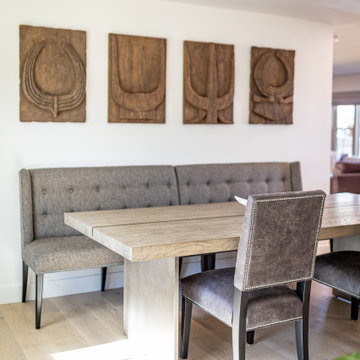
A complete gut and remodel, on a very tight timeframe. Our client is thrilled not only with our phenomenal crew’s ability to wrap it up within the projected goal, but also with the extreme transformation that took place with the design. The 1971 green and brown vintage house was converted into a sleek, modern home with high-tech features, custom cabinets, and new, open layout.
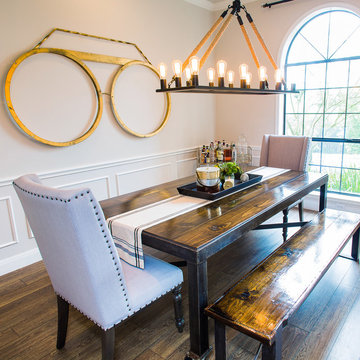
A collection of contemporary interiors showcasing today's top design trends merged with timeless elements. Find inspiration for fresh and stylish hallway and powder room decor, modern dining, and inviting kitchen design.
These designs will help narrow down your style of decor, flooring, lighting, and color palettes. Browse through these projects of ours and find inspiration for your own home!
Project designed by Sara Barney’s Austin interior design studio BANDD DESIGN. They serve the entire Austin area and its surrounding towns, with an emphasis on Round Rock, Lake Travis, West Lake Hills, and Tarrytown.
For more about BANDD DESIGN, click here: https://bandddesign.com/
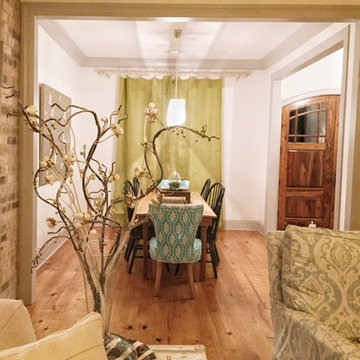
Esempio di un'ampia sala da pranzo country con pareti bianche, parquet chiaro, camino classico e cornice del camino in mattoni
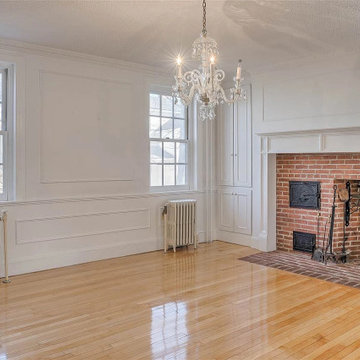
Ispirazione per un'ampia sala da pranzo aperta verso il soggiorno vittoriana con pareti grigie, pavimento in legno massello medio, camino classico, cornice del camino in mattoni, pavimento marrone e soffitto a cassettoni
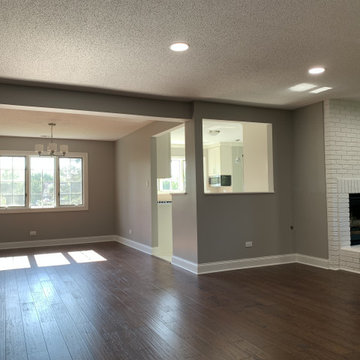
Walls were painted a more earthy gray - Mindful Gray with Pure White trim (from Sherwin Williams). We have found that people's tastes are moving away from cool grays to the warm grays. A dark walnut floor stain completes the look.
For the fireplace, a new insert and automatic start were installed, the firebox was painted black and the brick surround a bright white.
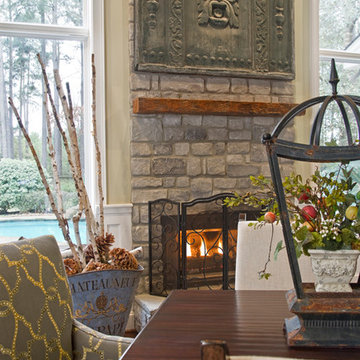
Expansive Dining Room with charm and beauty but very inviting!
Foto di un'ampia sala da pranzo tradizionale con parquet scuro, camino classico e cornice del camino in mattoni
Foto di un'ampia sala da pranzo tradizionale con parquet scuro, camino classico e cornice del camino in mattoni
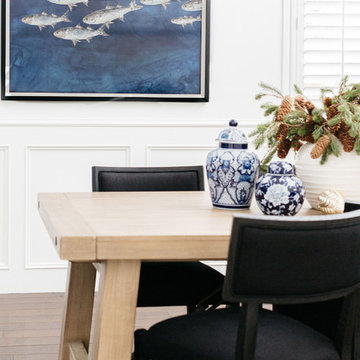
Christopher Lee Foto
Immagine di un'ampia sala da pranzo aperta verso il soggiorno design con pareti bianche, parquet scuro, camino classico, cornice del camino in mattoni e pavimento marrone
Immagine di un'ampia sala da pranzo aperta verso il soggiorno design con pareti bianche, parquet scuro, camino classico, cornice del camino in mattoni e pavimento marrone
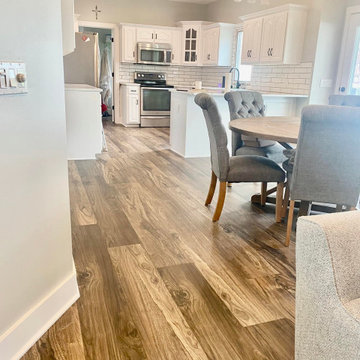
We are so proud to have completed this absolutely, stunning remodel of the Westons entire first floor. This house was glad in the early 2000s golden oak, gray carpet, and beige walls. To give this incredible turnaround was such a great opportunity. Complete with subway tile, custom barnwood shelves and mantle, wood plank style LVP flooring, and tall profile trim to accent the walls. New countertops, and a cabinet refabrication to bring the kitchen into a new life. To say this house is absolutely magazine worthy, may be an understatement.
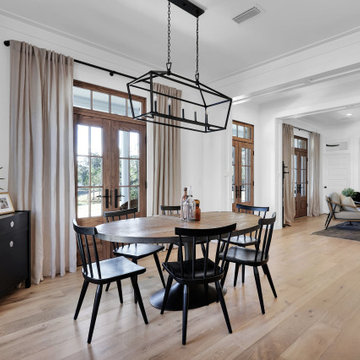
Open floor plan connecting the kitchen, living, and dining room.
Immagine di un'ampia sala da pranzo aperta verso la cucina country con pareti bianche, parquet chiaro, camino classico, cornice del camino in mattoni e pavimento marrone
Immagine di un'ampia sala da pranzo aperta verso la cucina country con pareti bianche, parquet chiaro, camino classico, cornice del camino in mattoni e pavimento marrone
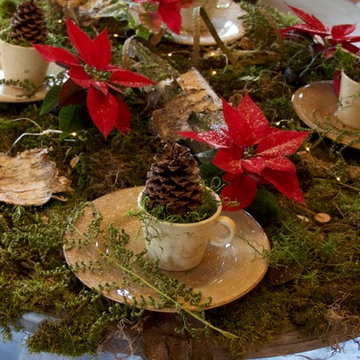
Photo~Jaye Carr
We brought the outside in by taking a trip to our local forest.
Idee per un'ampia sala da pranzo rustica con pareti bianche, parquet chiaro, camino bifacciale e cornice del camino in mattoni
Idee per un'ampia sala da pranzo rustica con pareti bianche, parquet chiaro, camino bifacciale e cornice del camino in mattoni
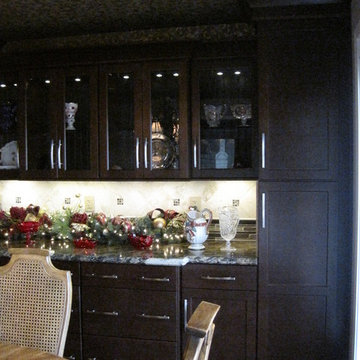
Immagine di un'ampia sala da pranzo aperta verso il soggiorno bohémian con pareti beige, parquet scuro, camino classico e cornice del camino in mattoni
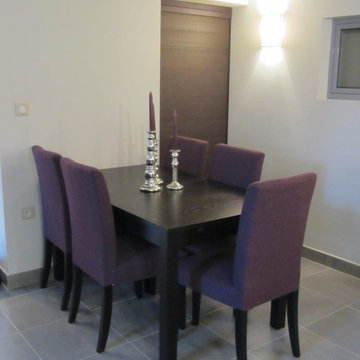
SALLE A MANGER APRES. Agencée en harmonie avec la partie salon derrière. Table avec allonge pouvant recevoir jusqu'à huit convives.
Idee per un'ampia sala da pranzo aperta verso il soggiorno design con pareti grigie, pavimento con piastrelle in ceramica, camino classico, cornice del camino in mattoni e pavimento grigio
Idee per un'ampia sala da pranzo aperta verso il soggiorno design con pareti grigie, pavimento con piastrelle in ceramica, camino classico, cornice del camino in mattoni e pavimento grigio
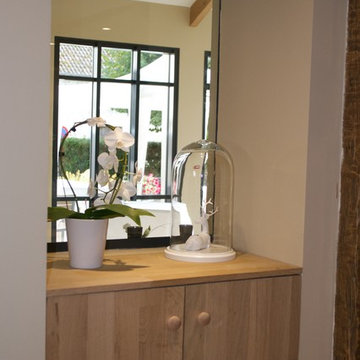
Foto di un'ampia sala da pranzo aperta verso il soggiorno tradizionale con pareti beige, pavimento beige, camino classico e cornice del camino in mattoni
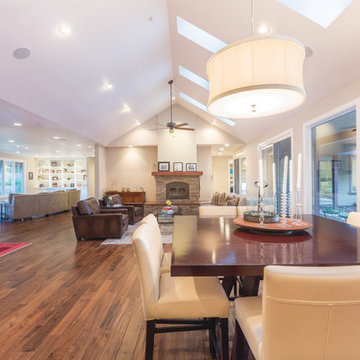
Esempio di un'ampia sala da pranzo aperta verso il soggiorno chic con pareti beige, pavimento in legno massello medio, camino classico, cornice del camino in mattoni e pavimento marrone
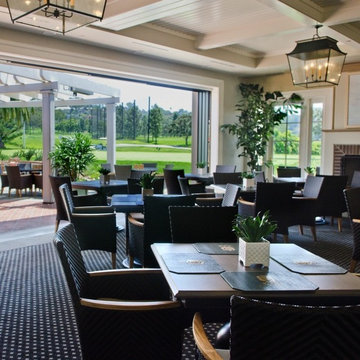
Idee per un'ampia sala da pranzo mediterranea chiusa con pareti bianche, moquette, camino classico, cornice del camino in mattoni e pavimento nero
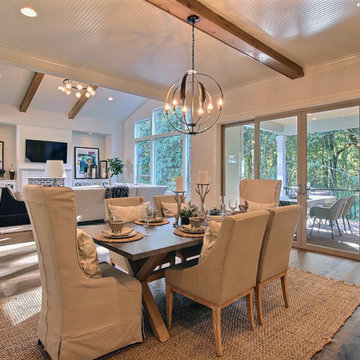
Paint by Sherwin Williams
Body Color - City Loft - SW 7631
Trim Color - Custom Color - SW 8975/3535
Master Suite & Guest Bath - Site White - SW 7070
Girls' Rooms & Bath - White Beet - SW 6287
Exposed Beams & Banister Stain - Banister Beige - SW 3128-B
Gas Fireplace by Heat & Glo
Flooring & Tile by Macadam Floor & Design
Hardwood by Kentwood Floors
Hardwood Product Originals Series - Plateau in Brushed Hard Maple
Kitchen Backsplash by Tierra Sol
Tile Product - Tencer Tiempo in Glossy Shadow
Kitchen Backsplash Accent by Walker Zanger
Tile Product - Duquesa Tile in Jasmine
Sinks by Decolav
Slab Countertops by Wall to Wall Stone Corp
Kitchen Quartz Product True North Calcutta
Master Suite Quartz Product True North Venato Extra
Girls' Bath Quartz Product True North Pebble Beach
All Other Quartz Product True North Light Silt
Windows by Milgard Windows & Doors
Window Product Style Line® Series
Window Supplier Troyco - Window & Door
Window Treatments by Budget Blinds
Lighting by Destination Lighting
Fixtures by Crystorama Lighting
Interior Design by Tiffany Home Design
Custom Cabinetry & Storage by Northwood Cabinets
Customized & Built by Cascade West Development
Photography by ExposioHDR Portland
Original Plans by Alan Mascord Design Associates
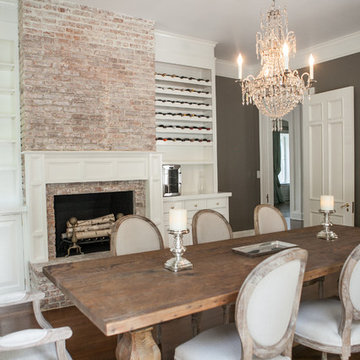
Photos: Denison Lourenco
Foto di un'ampia sala da pranzo classica chiusa con pareti grigie, pavimento in legno massello medio, camino classico e cornice del camino in mattoni
Foto di un'ampia sala da pranzo classica chiusa con pareti grigie, pavimento in legno massello medio, camino classico e cornice del camino in mattoni
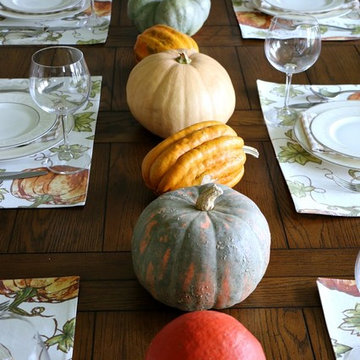
The Colebrook 7-piece dining set embodies casual design at its finest. The plank tabletop and rustic oak finish have a country chic look that's enhanced by the bowed, spindle-back chair design. Plus, the two extension leaves make it easy to accommodate guests or large family dinners.
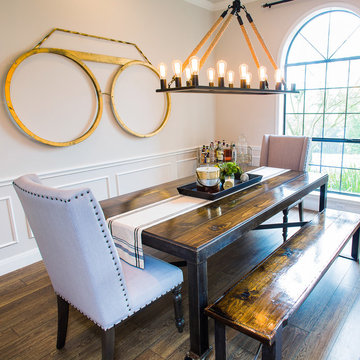
A modern-contemporary home that boasts a cool, urban style. Each room was decorated somewhat simply while featuring some jaw-dropping accents. From the bicycle wall decor in the dining room to the glass and gold-based table in the breakfast nook, each room had a unique take on contemporary design (with a nod to mid-century modern design).
Designed by Sara Barney’s BANDD DESIGN, who are based in Austin, Texas and serving throughout Round Rock, Lake Travis, West Lake Hills, and Tarrytown.
For more about BANDD DESIGN, click here: https://bandddesign.com/
To learn more about this project, click here: https://bandddesign.com/westlake-house-in-the-hills/
Sale da Pranzo ampie con cornice del camino in mattoni - Foto e idee per arredare
5