Sale da Pranzo ampie con cornice del camino in mattoni - Foto e idee per arredare
Filtra anche per:
Budget
Ordina per:Popolari oggi
61 - 80 di 129 foto
1 di 3
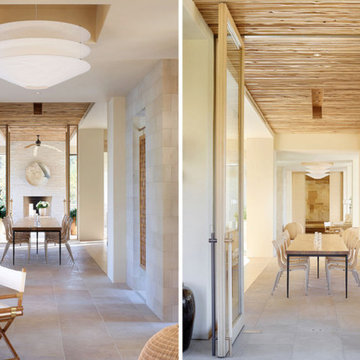
Esempio di un'ampia sala da pranzo aperta verso il soggiorno costiera con pareti bianche, parquet chiaro, camino lineare Ribbon, cornice del camino in mattoni e pavimento marrone
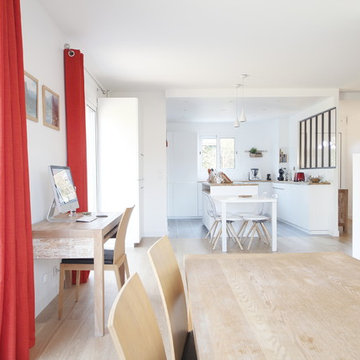
Immagine di un'ampia sala da pranzo aperta verso il soggiorno design con pareti bianche, parquet chiaro, camino bifacciale e cornice del camino in mattoni
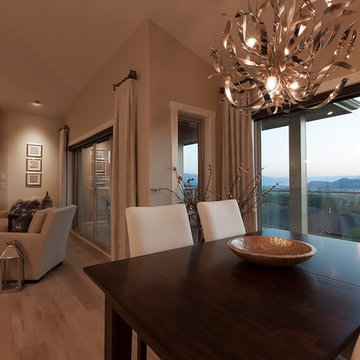
Esempio di un'ampia sala da pranzo aperta verso il soggiorno classica con pareti beige, parquet chiaro, camino classico e cornice del camino in mattoni
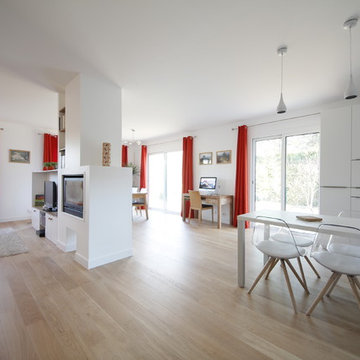
Idee per un'ampia sala da pranzo aperta verso il soggiorno contemporanea con pareti bianche, parquet chiaro, camino bifacciale e cornice del camino in mattoni
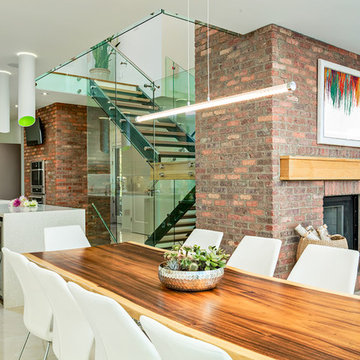
The raw elegance of this single-tree dining table sums up this ground floor design: natural materials, simple application, pure style. The high efficiency guillotine-door firebox can be open for atmosphere or the glass closed when used for heating. To the right of this view is a huge two-storey window open to a fabulous south-facing city and river valley view.
(Rob Morato, Calgary Photos)
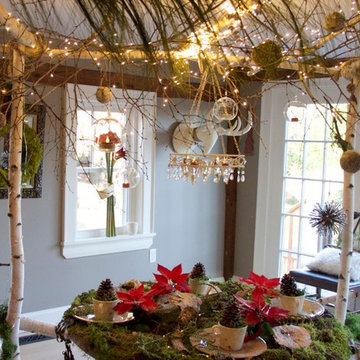
Photo~Jaye Carr
We brought the outside in by taking a trip to our local forest. We fashioned an arbor from recently thinned birch trees and suspended a sweet little chandelier.
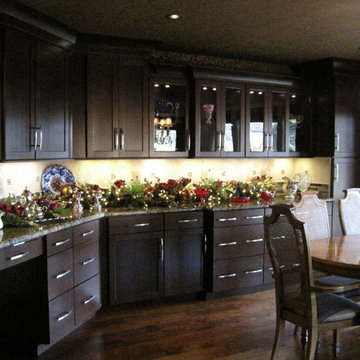
Esempio di un'ampia sala da pranzo aperta verso il soggiorno boho chic con pareti beige, parquet scuro, camino classico e cornice del camino in mattoni
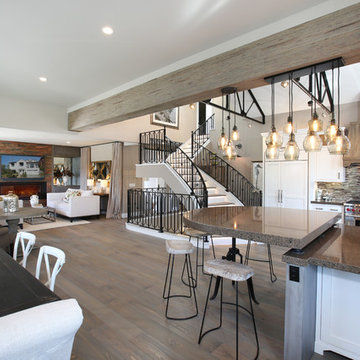
Vincent Ivicevic
Immagine di un'ampia sala da pranzo aperta verso la cucina con pareti grigie, pavimento in legno massello medio, camino classico e cornice del camino in mattoni
Immagine di un'ampia sala da pranzo aperta verso la cucina con pareti grigie, pavimento in legno massello medio, camino classico e cornice del camino in mattoni
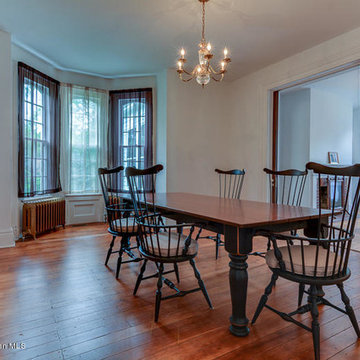
Tom Biondi
Immagine di un'ampia sala da pranzo aperta verso la cucina vittoriana con pareti bianche, pavimento in legno massello medio, camino classico e cornice del camino in mattoni
Immagine di un'ampia sala da pranzo aperta verso la cucina vittoriana con pareti bianche, pavimento in legno massello medio, camino classico e cornice del camino in mattoni
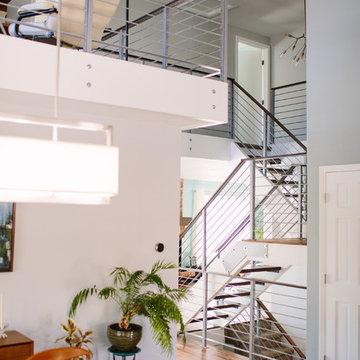
We were excited to take on this full home remodel with our Arvada clients! They have been living in their home for years, and were ready to delve into some major construction to make their home a perfect fit. This home had a lot of its original 1970s features, and we were able to work together to make updates throughout their home to make it fit their more modern tastes. We started by lowering their raised living room to make it level with the rest of their first floor; this not only removed a major tripping hazard, but also gave them a lot more flexibility when it came to placing furniture. To make their newly leveled first floor feel more cohesive we also replaced their mixed flooring with a gorgeous engineered wood flooring throughout the whole first floor. But the second floor wasn’t left out, we also updated their carpet with a subtle patterned grey beauty that tied in with the colors we utilized on the first floor. New taller baseboards throughout their entire home also helped to unify the spaces and brought the update full circle. One of the most dramatic changes we made was to take down all of the original wood railings and replace them custom steel railings. Our goal was to design a staircase that felt lighter and created less of a visual barrier between spaces. We painted the existing stringer a crisp white, and to balance out the cool steel finish, we opted for a wooden handrail. We also replaced the original carpet wrapped steps with dark wooden steps that coordinate with the finish of the handrail. Lighting has a major impact on how we feel about the space we’re in, and we took on this home’s lighting problems head on. By adding recessed lighting to the family room, and replacing all of the light fixtures on the first floor we were able to create more even lighting throughout their home as well as add in a few fun accents in the dining room and stairwell. To update the fireplace in the family room we replaced the original mantel with a dark solid wood beam to clean up the lines of the fireplace. We also replaced the original mirrored gold doors with a more contemporary dark steel finished to help them blend in better. The clients also wanted to tackle their powder room, and already had a beautiful new vanity selected, so we were able to design the rest of the space around it. Our favorite touch was the new accent tile installed from floor to ceiling behind the vanity adding a touch of texture and a clear focal point to the space. Little changes like replacing all of their door hardware, removing the popcorn ceiling, painting the walls, and updating the wet bar by painting the cabinets and installing a new quartz counter went a long way towards making this home a perfect fit for our clients.
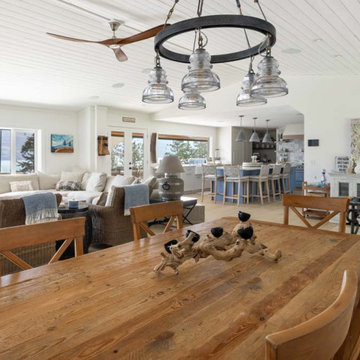
- Double Casement Picture window to take advantage of the beautiful lake views in the living area
- Picture window in the kitchen
- New high-end appliances
- Paint throughout
- Elan 8” speakers IC800
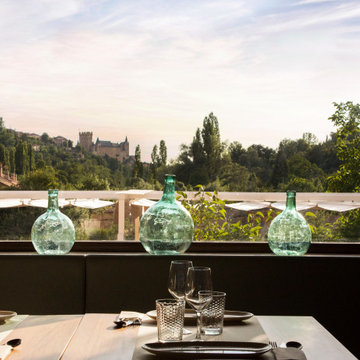
Os presentamos el último proyecto terminado en Segovia, un lugar de encuentro que cuenta con diferentes espacios y ambientes para cada momento. Un lugar para disfrutar con la familia y sentirse cómodo.
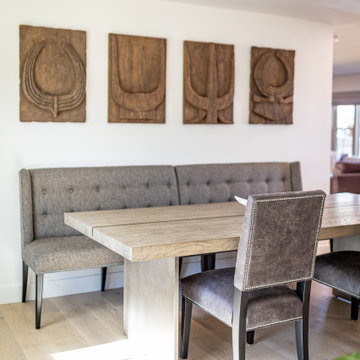
A complete gut and remodel, on a very tight timeframe. Our client is thrilled not only with our phenomenal crew’s ability to wrap it up within the projected goal, but also with the extreme transformation that took place with the design. The 1971 green and brown vintage house was converted into a sleek, modern home with high-tech features, custom cabinets, and new, open layout.
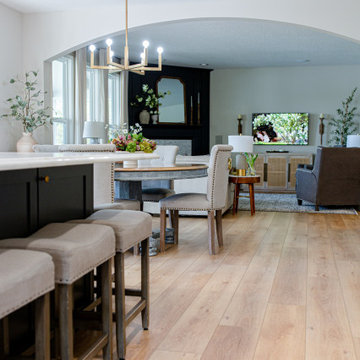
Inspired by sandy shorelines on the California coast, this beachy blonde vinyl floor brings just the right amount of variation to each room. With the Modin Collection, we have raised the bar on luxury vinyl plank. The result is a new standard in resilient flooring. Modin offers true embossed in register texture, a low sheen level, a rigid SPC core, an industry-leading wear layer, and so much more.
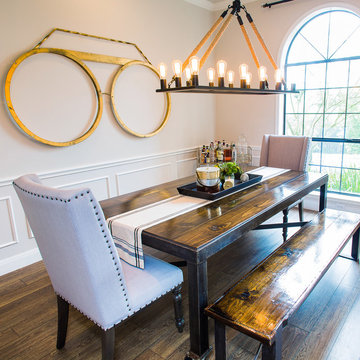
A collection of contemporary interiors showcasing today's top design trends merged with timeless elements. Find inspiration for fresh and stylish hallway and powder room decor, modern dining, and inviting kitchen design.
These designs will help narrow down your style of decor, flooring, lighting, and color palettes. Browse through these projects of ours and find inspiration for your own home!
Project designed by Sara Barney’s Austin interior design studio BANDD DESIGN. They serve the entire Austin area and its surrounding towns, with an emphasis on Round Rock, Lake Travis, West Lake Hills, and Tarrytown.
For more about BANDD DESIGN, click here: https://bandddesign.com/
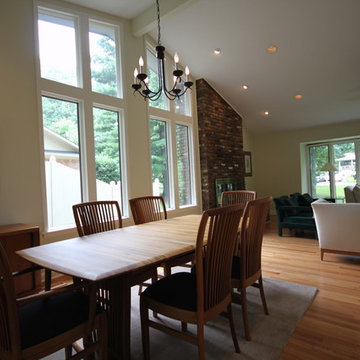
Ispirazione per un'ampia sala da pranzo classica con pareti bianche, pavimento in legno massello medio, camino classico e cornice del camino in mattoni
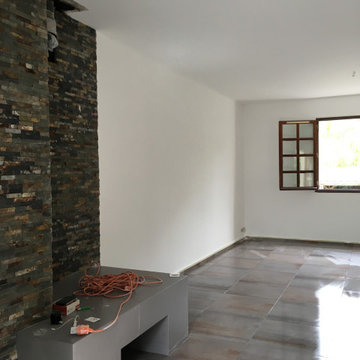
Rénovation totale d'un rez de chaussée d'un pavillon comme vous pouvez le constater
Foto di un'ampia sala da pranzo design chiusa con pareti bianche, stufa a legna, cornice del camino in mattoni e pavimento grigio
Foto di un'ampia sala da pranzo design chiusa con pareti bianche, stufa a legna, cornice del camino in mattoni e pavimento grigio
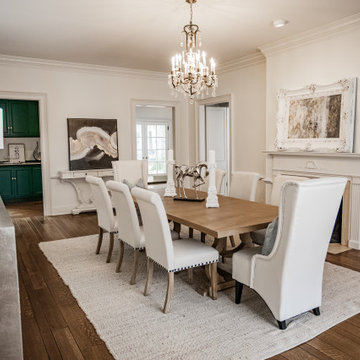
Foto di un'ampia sala da pranzo contemporanea con pareti beige, parquet chiaro, camino classico, cornice del camino in mattoni e pavimento marrone
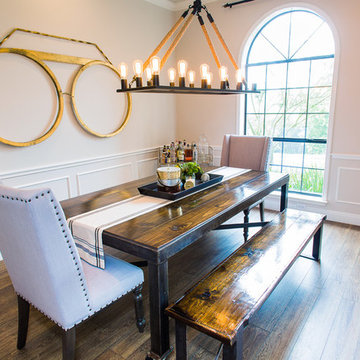
A collection of contemporary interiors showcasing today's top design trends merged with timeless elements. Find inspiration for fresh and stylish hallway and powder room decor, modern dining, and inviting kitchen design.
These designs will help narrow down your style of decor, flooring, lighting, and color palettes. Browse through these projects of ours and find inspiration for your own home!
Project designed by Sara Barney’s Austin interior design studio BANDD DESIGN. They serve the entire Austin area and its surrounding towns, with an emphasis on Round Rock, Lake Travis, West Lake Hills, and Tarrytown.
For more about BANDD DESIGN, click here: https://bandddesign.com/
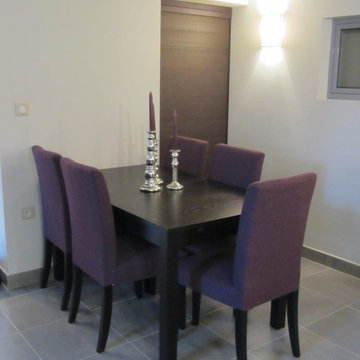
SALLE A MANGER APRES. Agencée en harmonie avec la partie salon derrière. Table avec allonge pouvant recevoir jusqu'à huit convives.
Idee per un'ampia sala da pranzo aperta verso il soggiorno design con pareti grigie, pavimento con piastrelle in ceramica, camino classico, cornice del camino in mattoni e pavimento grigio
Idee per un'ampia sala da pranzo aperta verso il soggiorno design con pareti grigie, pavimento con piastrelle in ceramica, camino classico, cornice del camino in mattoni e pavimento grigio
Sale da Pranzo ampie con cornice del camino in mattoni - Foto e idee per arredare
4