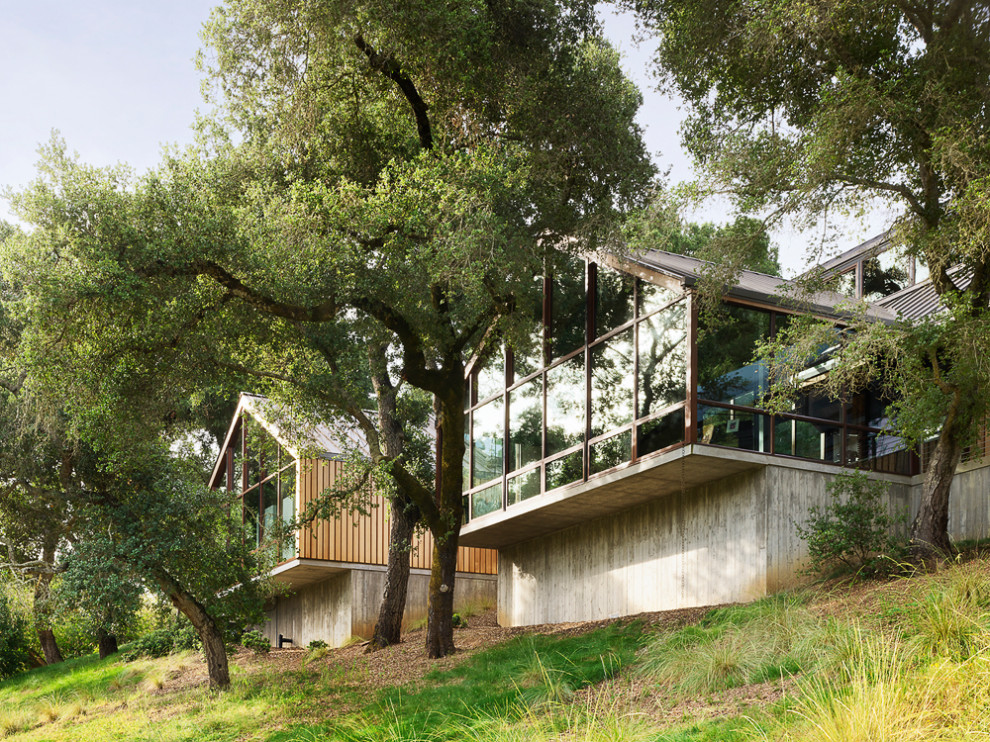
Private Residence - Portola Valley
This 3,838-square-foot house sits among oaks near the top of the north-facing slope of this Portola Valley lot, along with a detached, 731-square-foot music studio linked by an outdoor deck and pool. A hay barn modeled on a traditional bank barn and a connected stable are positioned farther down the hill.
To work around the trees, concrete foundations stopped short of the tree roots and allowed living spaces above to cantilever out among the branches. The house is split into two volumes — one with four bedrooms and a mudroom, the other with the living, dining and kitchen areas — connected by a small, glass-box entryway. The barnlike volumes are clad in cedar on the outside and have interiors with concrete floors, exposed steelwork, reclaimed Douglas fir paneling and walls of windows looking out over the land. The roof over the primary living spaces also has a monitor — a raised portion lined with clerestory windows — designed to capture sunlight.
We utilized hardwearing, low-maintenance materials for the built-ins and furniture, including cabinetry with crate-like drawers and zinc counters, and fabrics that wouldn’t easily be destroyed by the couple’s two dogs, three cats and muddy boots. The overall vision was definitely to return to the materials of the barn,

Cool place