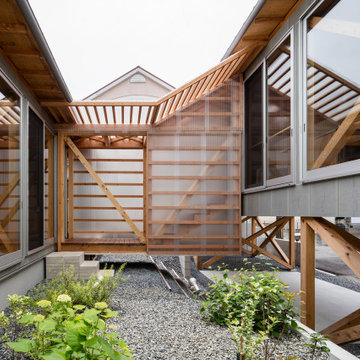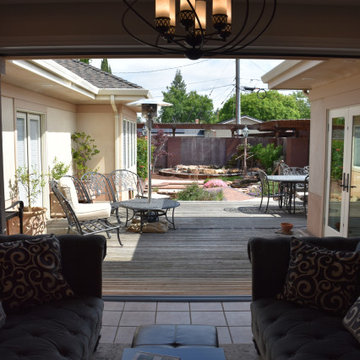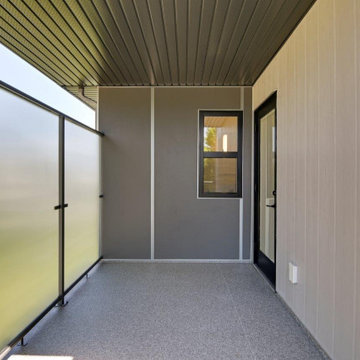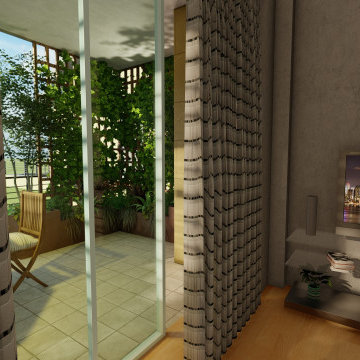Privacy su Terrazze piccole - Foto e idee
Filtra anche per:
Budget
Ordina per:Popolari oggi
161 - 180 di 265 foto
1 di 3
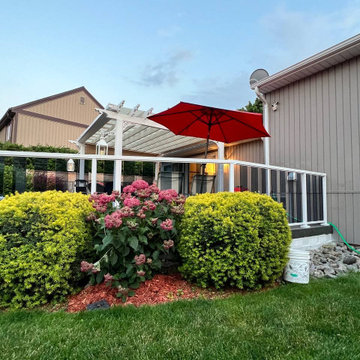
Immagine di una piccola privacy sulla terrazza nel cortile laterale e a piano terra
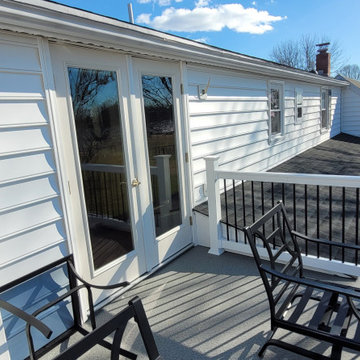
Just inside the door is the Owner's Suite. The new roof deck is a wonderful private refuge.
Esempio di una piccola privacy sulla terrazza chic sul tetto e al primo piano con nessuna copertura e parapetto in materiali misti
Esempio di una piccola privacy sulla terrazza chic sul tetto e al primo piano con nessuna copertura e parapetto in materiali misti
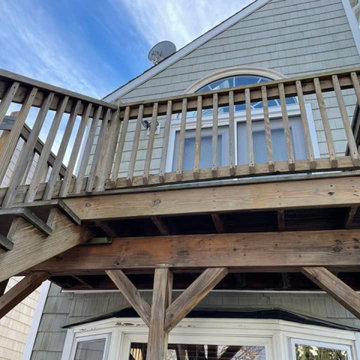
Immagine di una piccola privacy sulla terrazza dietro casa e al primo piano con nessuna copertura e parapetto in legno
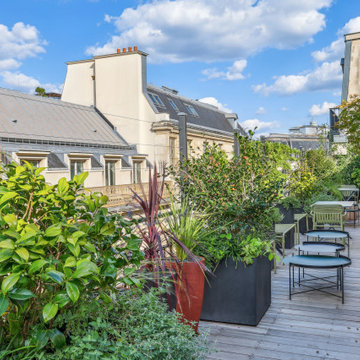
Esempio di una piccola privacy sulla terrazza contemporanea nel cortile laterale e sul tetto con nessuna copertura e parapetto in legno
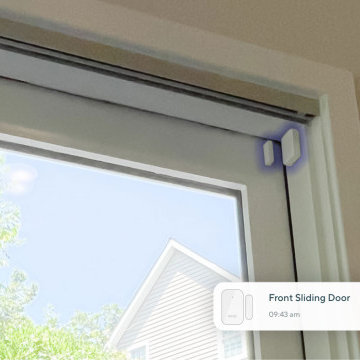
A sensor on sliding glass deck door to secure toddler and dog. Also monitors for unauthorized entry
Esempio di una piccola privacy sulla terrazza design nel cortile laterale e al primo piano
Esempio di una piccola privacy sulla terrazza design nel cortile laterale e al primo piano
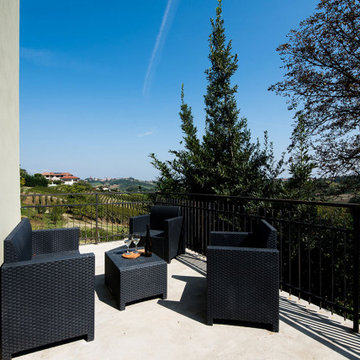
Terrazza panoramica sui vigneti della cantina per degustazioni
Ispirazione per una piccola privacy sulla terrazza contemporanea dietro casa e a piano terra con nessuna copertura e parapetto in metallo
Ispirazione per una piccola privacy sulla terrazza contemporanea dietro casa e a piano terra con nessuna copertura e parapetto in metallo
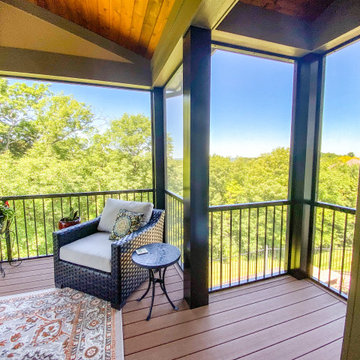
An upper level screen room addition with a door leading from the kitchen. A screen room is the perfect place to enjoy your evenings without worrying about mosquitoes and bugs.
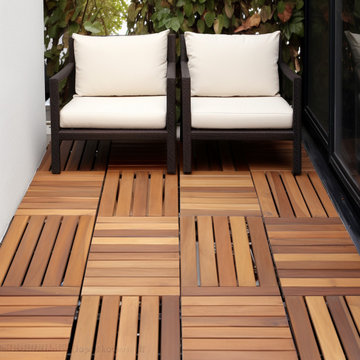
★ 3RD STREET INN® DECK TILES - 3rd Street Inn® Deck Tiles are made from 100% solid acacia hardwood. Acacia is known for its excellent resistance to rot and decay from outdoor elements including rain, sun, mold, mildew, and insects. Each 3rd Street Inn® Interlocking Patio Tile provides 12"x12" (1 Square Foot) of coverage and is available as a 6-pack (6 Square Feet), 10-pack (10 Square Feet), and 20-pack (20 Square Feet).
★ EASY INSTALLATION & NO HARDWARE NEEDED - 3RD STREET INN® interlocking deck flooring features snap-lock connectors for easy DIY installation without the use of tools or hardware. Install our interlocking deck cover tiles in your area by lining them up and then stepping on the seams until you hear an audible "click" to lock them in. All 3rd Street Inn® deck flooring options are made completely hardware free so that there aren't any components to rust and break down in the outdoor elements like other inferior tile patio decking
★ INDOOR AND OUTDOOR DECK FLOORING - 3rd Street Inn® Patio Tiles create a beautiful space both inside and outside. All that is needed is a solid surface and the deck flooring can be laid directly on top of it. Our composite deck tiles can be installed on top of concrete, wood, carpet, pavers, or any other solid surface. Great for decks, patios, balconies, around pools, saunas, showers, sun rooms, mud rooms, bedrooms, and more.
★ DURABLE BEAUTY - 3rd Street Inn® interlocking composite deck tiles are sanded and oiled for a beautiful, scratch resistant finish. All 3rd Street Inn® outdoor patio flooring is non-slip and great for high or low traffic areas inside or outside of the home. To increase the lifespan of your tile decking when used for outdoor applications, standard decking care is recommended. For best results, coat your decking with a UV-rated weatherproofing sealer twice a year and re-stain as needed. The tile decking can also be painted different colors in order to create the look that you want!
★ VERSATILE INSTALLATION OPTIONS- 3rd Street Inn® Interlocking Flooring Tiles not only look great in permanent installations on decks, patios, and around pools, they also offer a great temporary solution for installations in apartments and condos that can easily be removed when needed. For a custom fit, the interlocking patio tiles can be easily cut with a skill saw or jigsaw to accommodate areas of all shapes and sizes. Add 3rd Street Inn® Wooden Deck Flooring to your home and bring your space to life!
We recommend using a UV rated weatherproof sealant twice yearly. This sealant is a crucial step in the life of the decking tiles and can extend the life of the decking tiles, in some cases, pending the climate, by 1 to 2 years.
The life of a decking tile is heavily dependent on the climate of where they are located. Hot, humid climates, rainy climates, and cold, snowy climates can cause the decking tiles to deteriorate faster than using them in a climate controlled environment, like inside of a house or indoor venue.
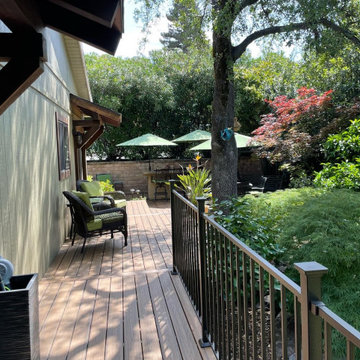
Immagine di una piccola privacy sulla terrazza stile americano dietro casa e a piano terra con un parasole e parapetto in metallo
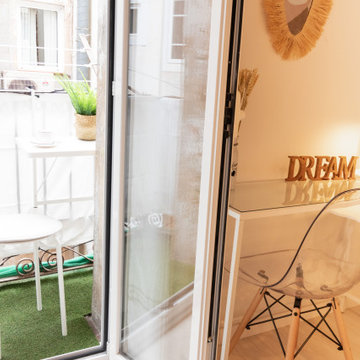
Esempio di una piccola privacy sulla terrazza dietro casa con parapetto in materiali misti
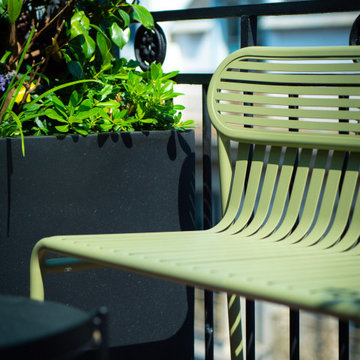
Immagine di una piccola privacy sulla terrazza design nel cortile laterale e sul tetto con nessuna copertura e parapetto in legno
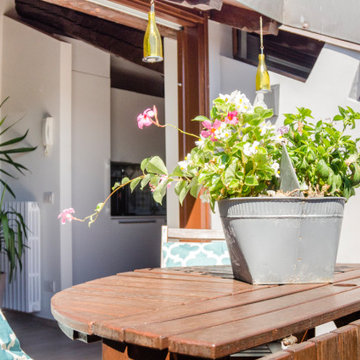
Intervento di Interior Design Terrazzo
Rifacimento pavimento dando continuità con gli interni
Rifacimento impianto elettrico ed illuminazione
Inserimento punto acqua
Inserimento taglio nel muro per maggior luminosità cucina
Arredo ed Allestimento
Servizio Fotografico Professionale e Valorizzante
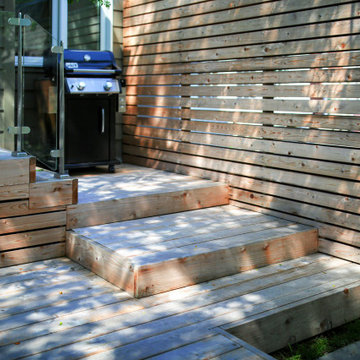
Ispirazione per una piccola privacy sulla terrazza classica dietro casa e a piano terra con nessuna copertura e parapetto in vetro
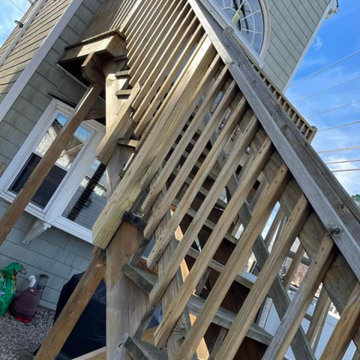
Esempio di una piccola privacy sulla terrazza dietro casa e al primo piano con nessuna copertura e parapetto in legno
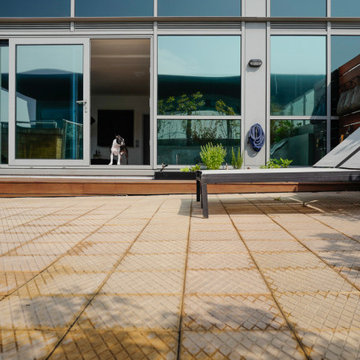
Rooftop terrace with tile, decking and artificial grass. Custom made planters with lighting and irrigation system.
Idee per una piccola privacy sulla terrazza contemporanea sul tetto con un tetto a sbalzo
Idee per una piccola privacy sulla terrazza contemporanea sul tetto con un tetto a sbalzo
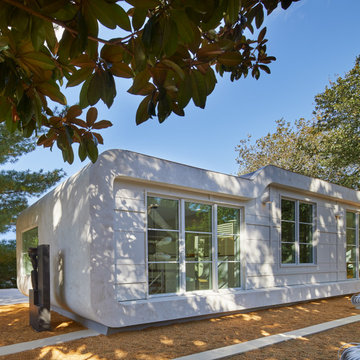
Designed in 1970 for an art collector, the existing referenced 70’s architectural principles. With its cadence of ‘70’s brick masses punctuated by a garage and a 4-foot-deep entrance recess. This recess, however, didn’t convey to the interior, which was occupied by disjointed service spaces. To solve, service spaces are moved and reorganized in open void in the garage. (See plan) This also organized the home: Service & utility on the left, reception central, and communal living spaces on the right.
To maintain clarity of the simple one-story 70’s composition, the second story add is recessive. A flex-studio/extra bedroom and office are designed ensuite creating a slender form and orienting them front to back and setting it back allows the add recede. Curves create a definite departure from the 70s home and by detailing it to "hover like a thought" above the first-floor roof and mentally removable sympathetic add.Existing unrelenting interior walls and a windowless entry, although ideal for fine art was unconducive for the young family of three. Added glass at the front recess welcomes light view and the removal of interior walls not only liberate rooms to communicate with each other but also reinform the cleared central entry space as a hub.
Even though the renovation reinforms its relationship with art, the joy and appreciation of art was not dismissed. A metal sculpture lost in the corner of the south side yard bumps the sculpture at the front entrance to the kitchen terrace over an added pedestal. (See plans) Since the roof couldn’t be railed without compromising the one-story '70s composition, the sculpture garden remains physically inaccessible however mirrors flanking the chimney allow the sculptures to be appreciated in three dimensions. The mirrors also afford privacy from the adjacent Tudor's large master bedroom addition 16-feet away.
Privacy su Terrazze piccole - Foto e idee
9
