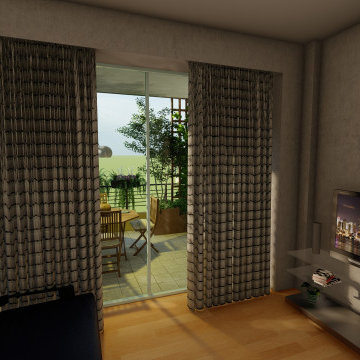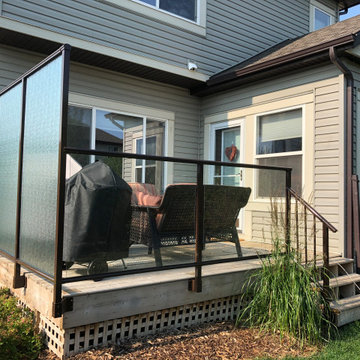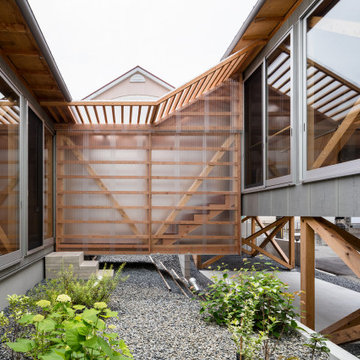Privacy su Terrazze piccole - Foto e idee
Filtra anche per:
Budget
Ordina per:Popolari oggi
121 - 140 di 263 foto
1 di 3
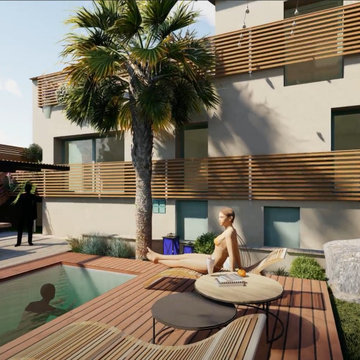
Conception - visuels 3D du projet d'aménagement paysager.
Ispirazione per una piccola privacy sulla terrazza minimalista a piano terra con parapetto in legno
Ispirazione per una piccola privacy sulla terrazza minimalista a piano terra con parapetto in legno
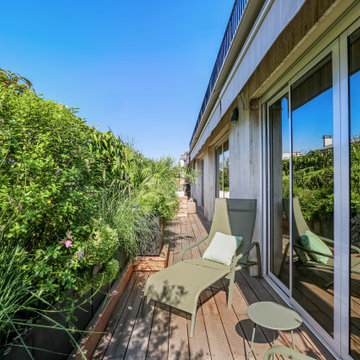
Immagine di una piccola privacy sulla terrazza contemporanea sul tetto e sul tetto con un parasole e parapetto in legno
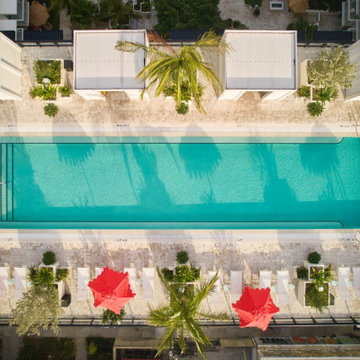
The team was challenged by the Arlo Hotel Wynwood to maximize the luxurious feel of its resort cabanas. To achieve this, each pool cabana was designed with a custom Azenco R-Shade fixed roof pergola. Azenco designers engineered a new style of privacy wall that opens and closes manually with added flexibility to the fixed-roof design. This innovation facilitates the tropical breeze when open and provides privacy when closed. These cabanas are perfect for architects and contractors seeking a professional yet luxurious atmosphere.
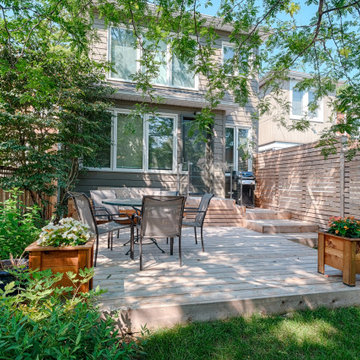
Immagine di una piccola privacy sulla terrazza chic dietro casa e a piano terra con nessuna copertura e parapetto in vetro
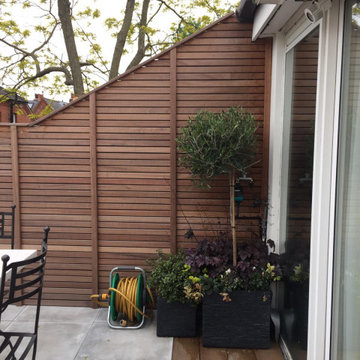
Modern urban roof terrace and contemporary courtyard renovation.
Foto di una piccola privacy sulla terrazza minimal sul tetto con un parasole
Foto di una piccola privacy sulla terrazza minimal sul tetto con un parasole
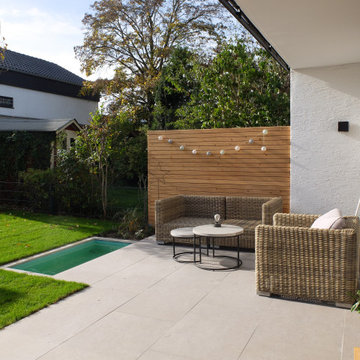
Idee per una piccola privacy sulla terrazza contemporanea nel cortile laterale e a piano terra con nessuna copertura
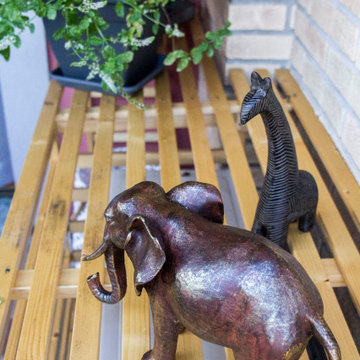
Una terrazza non utilizzata, trasformata in una piccola oasi di calma e relax. Un piccolo spazio all'aperto per gustarsi un drink sotto il cielo stellato, circondati dal verde.
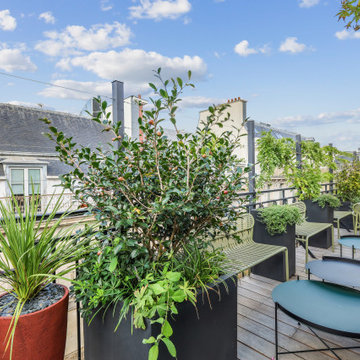
Idee per una piccola privacy sulla terrazza design nel cortile laterale e sul tetto con nessuna copertura e parapetto in legno
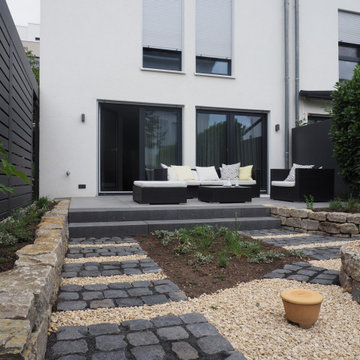
Mauern aus Muschelkalk
Basaltpflaster
Blockstufen aus Basalt
Foto di una piccola privacy sulla terrazza design a piano terra con parapetto in metallo
Foto di una piccola privacy sulla terrazza design a piano terra con parapetto in metallo
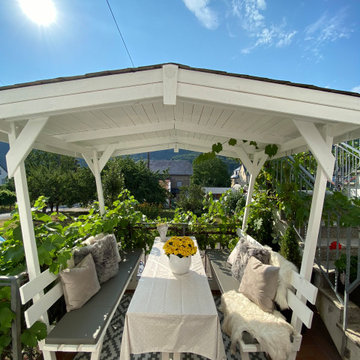
Esempio di una piccola privacy sulla terrazza country nel cortile laterale con un tetto a sbalzo
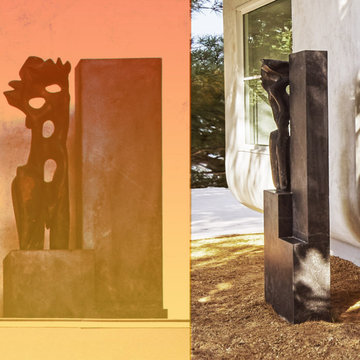
Designed in 1970 for an art collector, the existing referenced 70’s architectural principles. With its cadence of ‘70’s brick masses punctuated by a garage and a 4-foot-deep entrance recess. This recess, however, didn’t convey to the interior, which was occupied by disjointed service spaces. To solve, service spaces are moved and reorganized in open void in the garage. (See plan) This also organized the home: Service & utility on the left, reception central, and communal living spaces on the right.
To maintain clarity of the simple one-story 70’s composition, the second story add is recessive. A flex-studio/extra bedroom and office are designed ensuite creating a slender form and orienting them front to back and setting it back allows the add recede. Curves create a definite departure from the 70s home and by detailing it to "hover like a thought" above the first-floor roof and mentally removable sympathetic add.Existing unrelenting interior walls and a windowless entry, although ideal for fine art was unconducive for the young family of three. Added glass at the front recess welcomes light view and the removal of interior walls not only liberate rooms to communicate with each other but also reinform the cleared central entry space as a hub.
Even though the renovation reinforms its relationship with art, the joy and appreciation of art was not dismissed. A metal sculpture lost in the corner of the south side yard bumps the sculpture at the front entrance to the kitchen terrace over an added pedestal. (See plans) Since the roof couldn’t be railed without compromising the one-story '70s composition, the sculpture garden remains physically inaccessible however mirrors flanking the chimney allow the sculptures to be appreciated in three dimensions. The mirrors also afford privacy from the adjacent Tudor's large master bedroom addition 16-feet away.
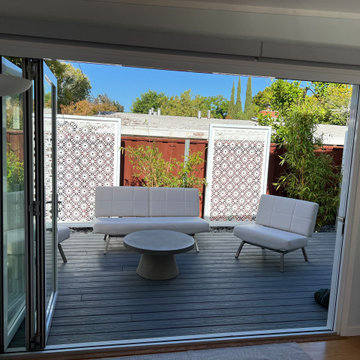
La Cantina doors expands the space of this master bedroom. Mid century modern furniture with powder coated laser cut panels accent the modern lines of this Eichler. Trex decking is perfect for low maintenance living.
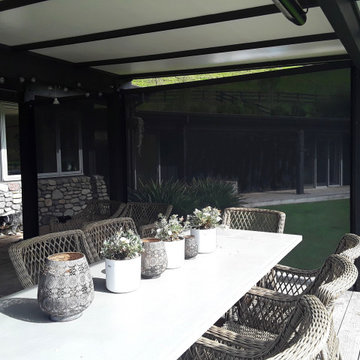
2 x Ziptrak® mesh screens for shade and shelter
Customer was after a shade solution for western side, low setting sun in summer, and prevailing wind, with the ability to open it right up and let the outdoors in.
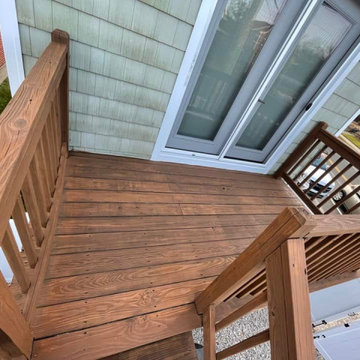
Foto di una piccola privacy sulla terrazza dietro casa e al primo piano con nessuna copertura e parapetto in legno
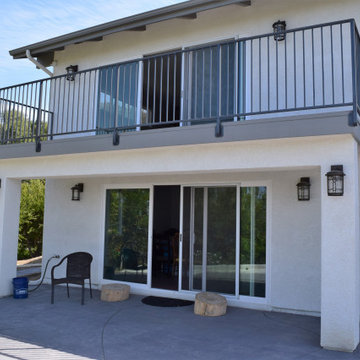
Master Suite Balcony
Immagine di una piccola privacy sulla terrazza contemporanea dietro casa e al primo piano con nessuna copertura e parapetto in metallo
Immagine di una piccola privacy sulla terrazza contemporanea dietro casa e al primo piano con nessuna copertura e parapetto in metallo
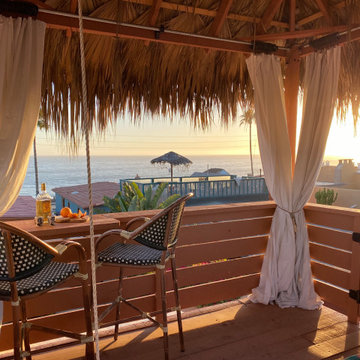
Charming modern European guest cottage with Spanish and moroccan influences located on the coast of Baja! This casita was designed with airbnb short stay guests in mind. The rooftop palapa is a perfect spot for gazing over the ocean while enjoying tequila from the barstools perched up to a drop leaf dining surface or taking a nap on the queen size bed swing!
Privacy su Terrazze piccole - Foto e idee
7
