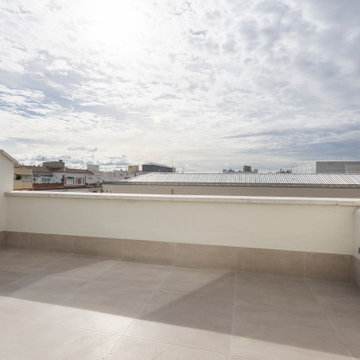Privacy su Terrazze grandi - Foto e idee
Filtra anche per:
Budget
Ordina per:Popolari oggi
201 - 220 di 389 foto
1 di 3
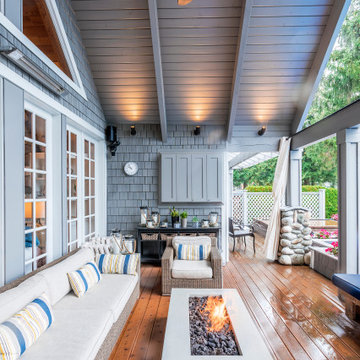
Photo by Brice Ferre
Immagine di una grande privacy sulla terrazza country dietro casa e a piano terra con un tetto a sbalzo
Immagine di una grande privacy sulla terrazza country dietro casa e a piano terra con un tetto a sbalzo
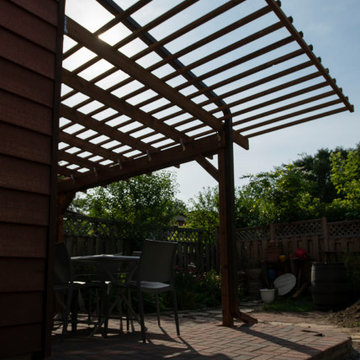
Last week we built a pergola for an old friend, who also happens to be a professional photographer. Enjoy the WIP (Work In Progress) pictures and the final product!
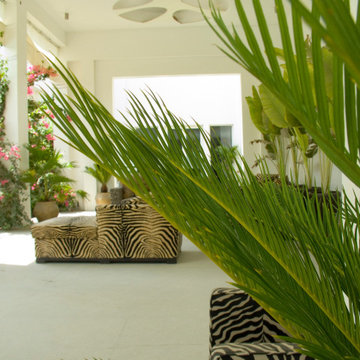
How do you create a family outdoor terrace experience? The solution was to build next to the pool a family retreat where shade and cooling winds would interact with the subtle planting, within easy touch of the furniture areas and where lazy days could be dreamed away.

Immagine di una grande privacy sulla terrazza scandinava a piano terra con un tetto a sbalzo
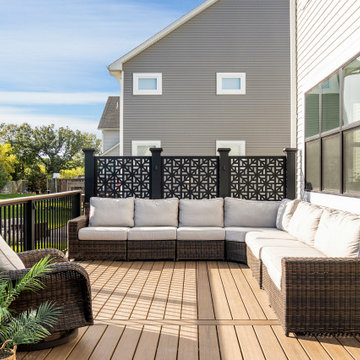
Trex Enhance Toasted Sand Low Maintenance Decking
Idee per una grande privacy sulla terrazza design dietro casa e al primo piano con parapetto in metallo
Idee per una grande privacy sulla terrazza design dietro casa e al primo piano con parapetto in metallo
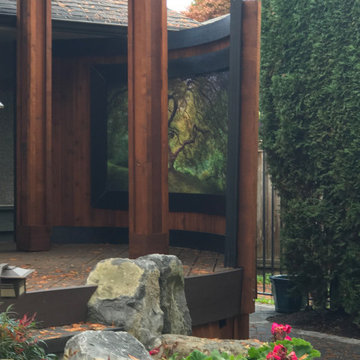
A limited edition archival U/V protected Metal Art Print by Michael Bjorge Fine Art. Michael's print's work great for exterior applications, or steam rooms, spa's, saunas, etc., where the moisture will damage conventional art installations. Michael prints are floating and do not require additional glass or frames.
Go to www.michaelbjorgefineart.com to view Michael's various Fine Art Photography Print Collections.
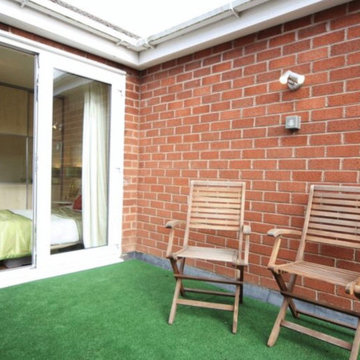
Our clients are a family of four living in a four bedroom substantially sized detached home. Although their property has adequate bedroom space for them and their two children, the layout of the downstairs living space was not functional and it obstructed their everyday life, making entertaining and family gatherings difficult.
Our brief was to maximise the potential of their property to develop much needed quality family space and turn their non functional house into their forever family home.
Concept
The couple aspired to increase the size of the their property to create a modern family home with four generously sized bedrooms and a larger downstairs open plan living space to enhance their family life.
The development of the design for the extension to the family living space intended to emulate the style and character of the adjacent 1970s housing, with particular features being given a contemporary modern twist.
Our Approach
The client’s home is located in a quiet cul-de-sac on a suburban housing estate. Their home nestles into its well-established site, with ample space between the neighbouring properties and has considerable garden space to the rear, allowing the design to take full advantage of the land available.
The levels of the site were perfect for developing a generous amount of floor space as a new extension to the property, with little restrictions to the layout & size of the site.
The size and layout of the site presented the opportunity to substantially extend and reconfigure the family home to create a series of dynamic living spaces oriented towards the large, south-facing garden.
The new family living space provides:
Four generous bedrooms
Master bedroom with en-suite toilet and shower facilities.
Fourth/ guest bedroom with French doors opening onto a first floor balcony.
Large open plan kitchen and family accommodation
Large open plan dining and living area
Snug, cinema or play space
Open plan family space with bi-folding doors that open out onto decked garden space
Light and airy family space, exploiting the south facing rear aspect with the full width bi-fold doors and roof lights in the extended upstairs rooms.
The design of the newly extended family space complements the style & character of the surrounding residential properties with plain windows, doors and brickwork to emulate the general theme of the local area.
Careful design consideration has been given to the neighbouring properties throughout the scheme. The scale and proportions of the newly extended home corresponds well with the adjacent properties.
The new generous family living space to the rear of the property bears no visual impact on the streetscape, yet the design responds to the living patterns of the family providing them with the tailored forever home they dreamed of.
Find out what our clients' say here
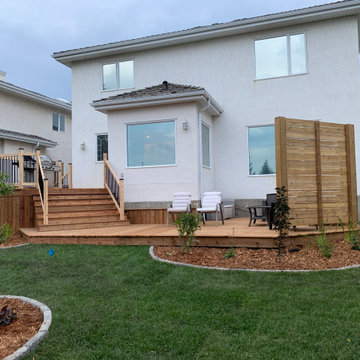
Idee per una grande privacy sulla terrazza dietro casa con parapetto in materiali misti
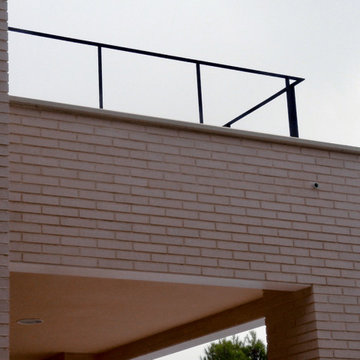
Immagine di una grande privacy sulla terrazza minimal sul tetto e al primo piano con nessuna copertura e parapetto in metallo
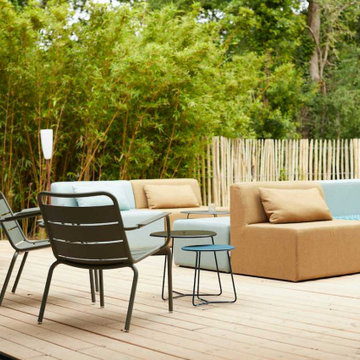
Immagine di una grande privacy sulla terrazza mediterranea dietro casa e a piano terra con parapetto in legno
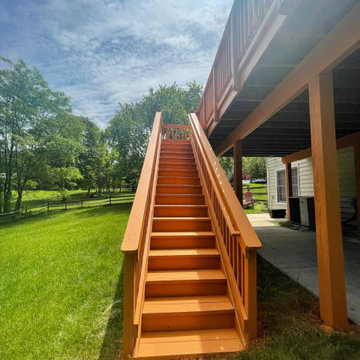
Esempio di una grande privacy sulla terrazza design dietro casa con parapetto in legno
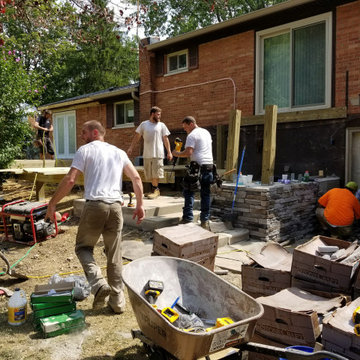
Ispirazione per una grande privacy sulla terrazza contemporanea dietro casa e a piano terra con una pergola e parapetto in materiali misti
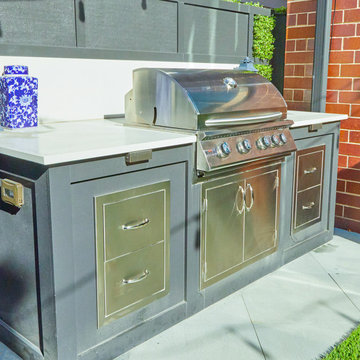
The "Magnolia Retreat Lounge Deck" was transformed into a tranquil oasis by Chicago Roof Deck and Garden, who worked closely with the client to optimize the space behind a typical Chicago house and above the garage. The goal was to create a serene atmosphere while keeping maintenance to a minimum.
The project included the installation of a shade structure, outdoor furniture on the deck, and a stunning barbecue area complete with faux green walls and synthetic grass. Chicago Roof Deck and Garden paid attention to every detail, ensuring that the end result was both functional and beautiful.
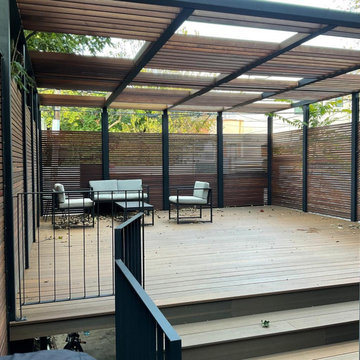
Idee per una grande privacy sulla terrazza nel cortile laterale e al primo piano con una pergola e parapetto in legno
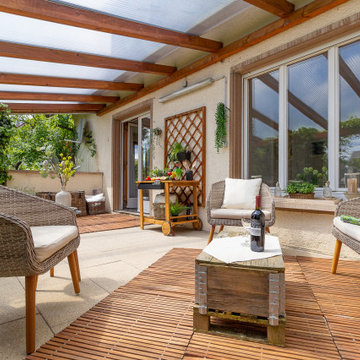
Idee per una grande privacy sulla terrazza nordica a piano terra con un tetto a sbalzo
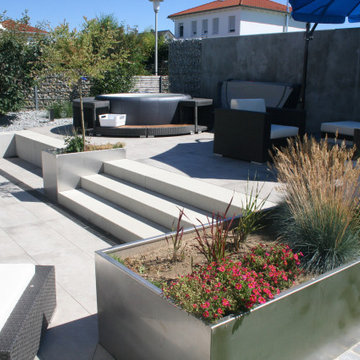
Esempio di una grande privacy sulla terrazza design nel cortile laterale e a piano terra
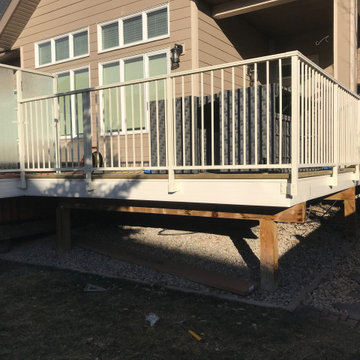
Foto di una grande privacy sulla terrazza contemporanea dietro casa con un tetto a sbalzo
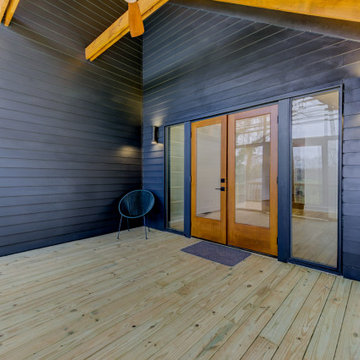
Large deck
Esempio di una grande privacy sulla terrazza minimalista dietro casa con un tetto a sbalzo
Esempio di una grande privacy sulla terrazza minimalista dietro casa con un tetto a sbalzo
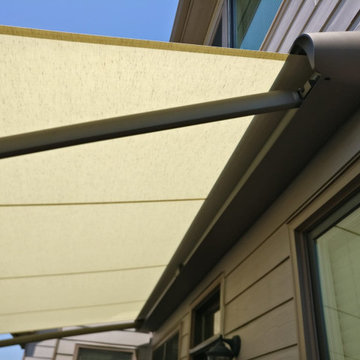
Design, Style, and High End Luxury, are some of the attributes of our Exclusive retractable awnings. Every customer is unique and receives the best custom made Luxury Retractable Awning along with its top notch German technology. In other words each of our awnings reflect the signature and personality of its owner. Welcome to the best retractable Awnings in the World. Dare to brake free from tradition.
Privacy su Terrazze grandi - Foto e idee
11
