Privacy su Terrazze contemporanee - Foto e idee
Filtra anche per:
Budget
Ordina per:Popolari oggi
161 - 180 di 514 foto
1 di 3
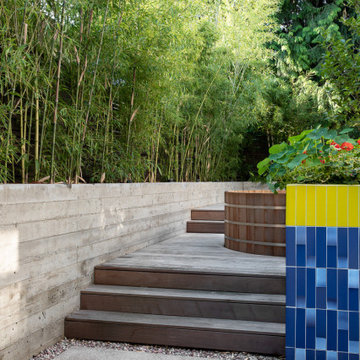
Idee per una privacy sulla terrazza design di medie dimensioni e dietro casa con nessuna copertura
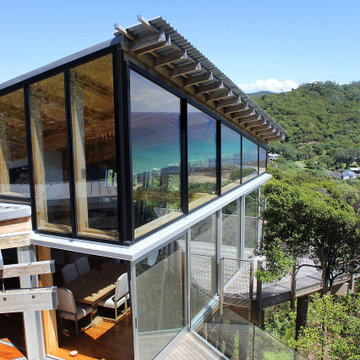
Covered breezeway entry deck
Esempio di una privacy sulla terrazza contemporanea
Esempio di una privacy sulla terrazza contemporanea
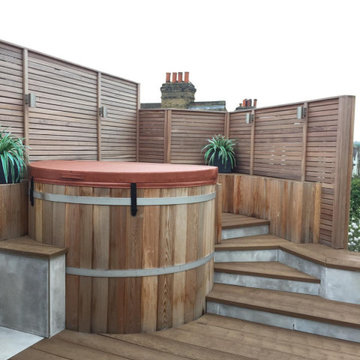
Modern urban roof terrace and contemporary courtyard renovation.
Foto di una piccola privacy sulla terrazza design sul tetto con un parasole
Foto di una piccola privacy sulla terrazza design sul tetto con un parasole
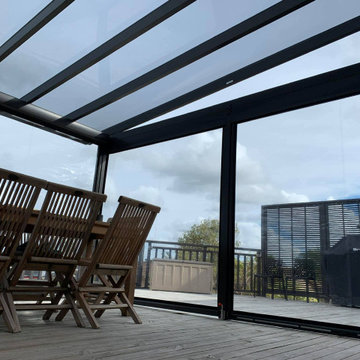
The Dynaview roof system is fantastic way to get protection from the elements while still allowing light into your home. Installations can be attached to the building or free standing. Adding some Ziptrak Outdoor blinds can provide the ultimate in weather protection. Enhance your outdoor living space with Dynamic Outdoor Solutions.
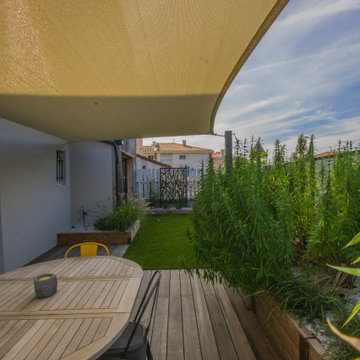
Mise en place de panneaux découpé au laser
Création d'une terrasse en ipé avec un ombrage en toile australienne
Gestion du vis à vis avec des panneau occultant en aluminium
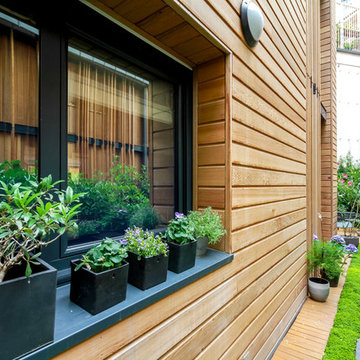
Foto di una privacy sulla terrazza contemporanea di medie dimensioni, dietro casa e a piano terra con nessuna copertura e parapetto in legno
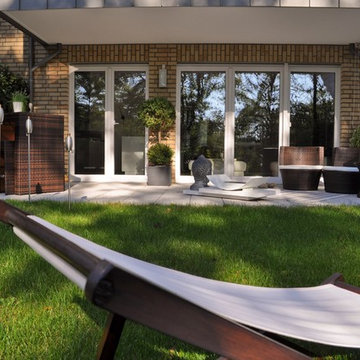
Idee per una privacy sulla terrazza contemporanea di medie dimensioni, nel cortile laterale e a piano terra con un parasole
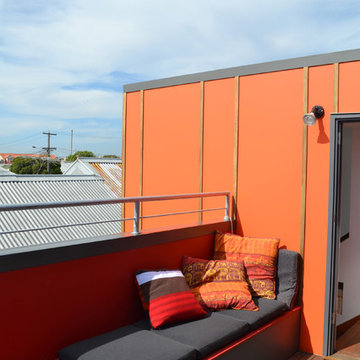
A rooftop deck at the top of the stairs provides an additional garden area and space for entertaining
Esempio di una privacy sulla terrazza contemporanea di medie dimensioni, sul tetto e al primo piano con nessuna copertura e parapetto in metallo
Esempio di una privacy sulla terrazza contemporanea di medie dimensioni, sul tetto e al primo piano con nessuna copertura e parapetto in metallo
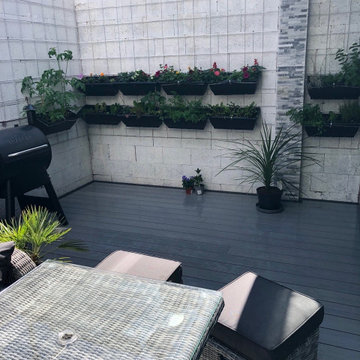
Check out this sunken courtyard decked with our Luxxe light grey woodgrain composite decking.
Esempio di una piccola privacy sulla terrazza design in cortile e a piano terra
Esempio di una piccola privacy sulla terrazza design in cortile e a piano terra
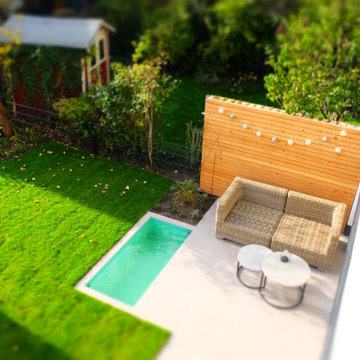
Immagine di una piccola privacy sulla terrazza contemporanea nel cortile laterale e a piano terra con nessuna copertura e parapetto in legno
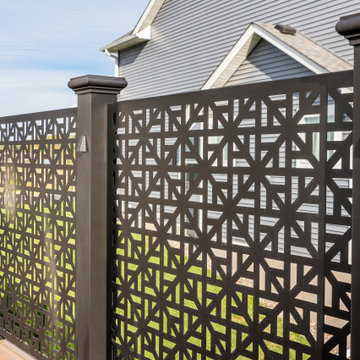
HIdeaway Aluminum privacy panels. Powder coated to match railing.
Ispirazione per una grande privacy sulla terrazza design dietro casa e al primo piano con parapetto in metallo
Ispirazione per una grande privacy sulla terrazza design dietro casa e al primo piano con parapetto in metallo
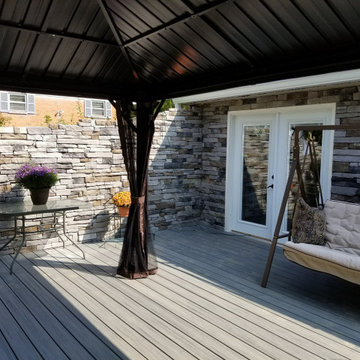
Ispirazione per una grande privacy sulla terrazza design dietro casa e a piano terra con una pergola e parapetto in materiali misti
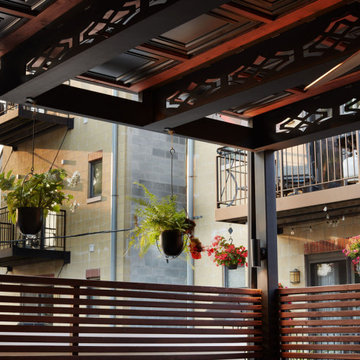
It is our passion to design and build truly glamorous extensions of any living space and harmoniously merge the indoor and outdoor environments. Rooftopia enjoys offering all of our clients a turnkey solution for luxury outdoor living and appreciates the rewards of planning and overseeing each outdoor room transformation from start to finish.
This cozy outdoor lounge and kitchen is accessible and visible year round from the primary living areas of the residence, so it was very important for our team to develop and create a cohesive design that looks amazing even when the space is not in use, as it is an immediate extension of the home. The evening mood is relaxed and magical. The deck is primarily used for outdoor grilling, entertaining, and includes a cozy seating and dining area.
The high end outdoor kitchen features a gas grill, an integrated vent hood, marine grade aluminum cabinets, custom concrete countertops and an outdoor TV. The pergola and privacy screens are a mix of cedar and steel and the flooring tiles are porcelain.
Creating shade and privacy around much of the space, automatically limits access to natural light, a key part of the design was a well crafted lighting plan. While offering functionality and safety the lighting in this outdoor lounge also provides cohesion and a warm elegant ambience. Lighting fixtures include several up-down wall lights and a series of integrated LEDs in the pergola that reflect light from the decorative ceiling materials and structural I-beams.
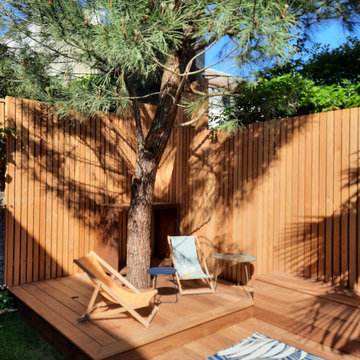
Foto di una privacy sulla terrazza design di medie dimensioni, dietro casa e a piano terra con nessuna copertura e parapetto in materiali misti
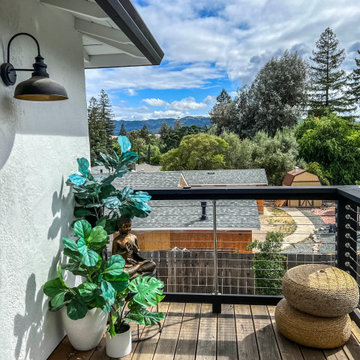
Idee per una piccola privacy sulla terrazza contemporanea dietro casa e al primo piano con parapetto in cavi
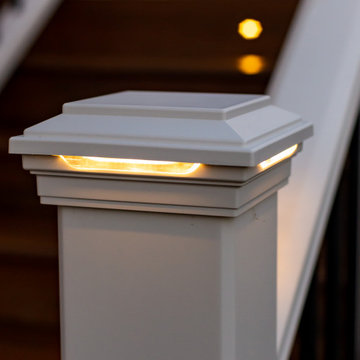
Foto di una privacy sulla terrazza contemporanea di medie dimensioni, dietro casa e al primo piano con parapetto in materiali misti
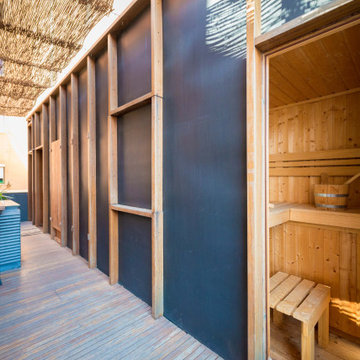
Idee per una privacy sulla terrazza minimal di medie dimensioni con una pergola
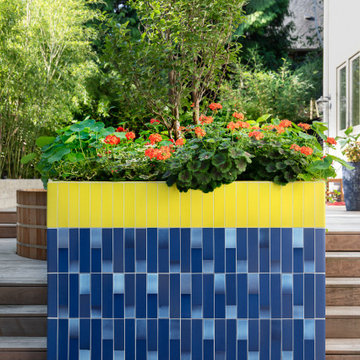
Immagine di una privacy sulla terrazza minimal di medie dimensioni e dietro casa con nessuna copertura
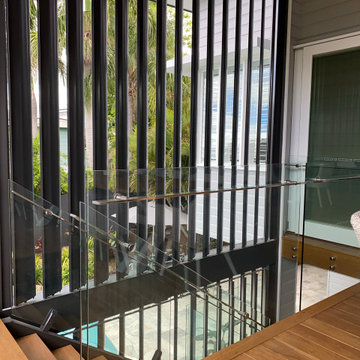
Weatherboard linings, plantation shutters and blackbutt decking complement the traditional character of this grand home, whilst the motorised louvre blades provide for some modern luxury. Triggered by rain or operated via remote control, the double height louvres can provide privacy, capture views to the pool, direct breezes into the home or shield the owners from the weather.
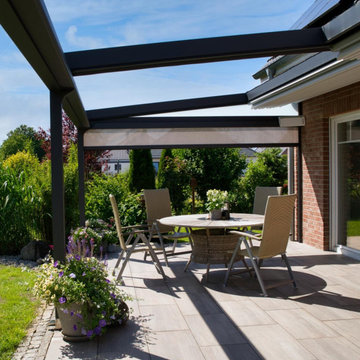
Lange schon hatte die Familie aus Nienhagen bei Celle nach einer passenden Terrassenüberdachung für ihre sonnige Terrasse gesucht. Allerdings gab es eine Herausforderung: Der rechte Teil der Klinkerstein-Hauswand ist einen halben Meter zurückgesetzt, sodass eine Kante in der Terrassenfront am Haus entstanden wäre. Für die Installation einer PALMIYE Pergola-Anlage kein Problem: Denn durch eine konstruktive Lösung mit zwei SILVER Plus Anlagen bot sich die perfekte Lösung für die anspruchsvollere Architektur des Hauses.
Der sonnige, wunderschöne Garten wurde dank der eleganten und flexiblen Pergola-Anlage von PALMIYE zum wohltuend Schattenplatz, von dem aus man die liebevoll gepflegte Gartenanlage wunderbar genießen kann.
Privacy su Terrazze contemporanee - Foto e idee
9